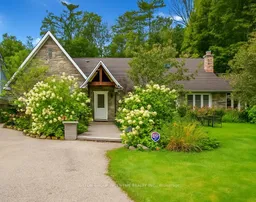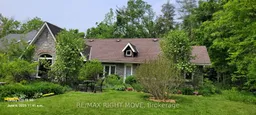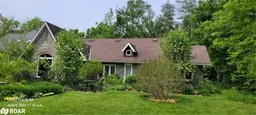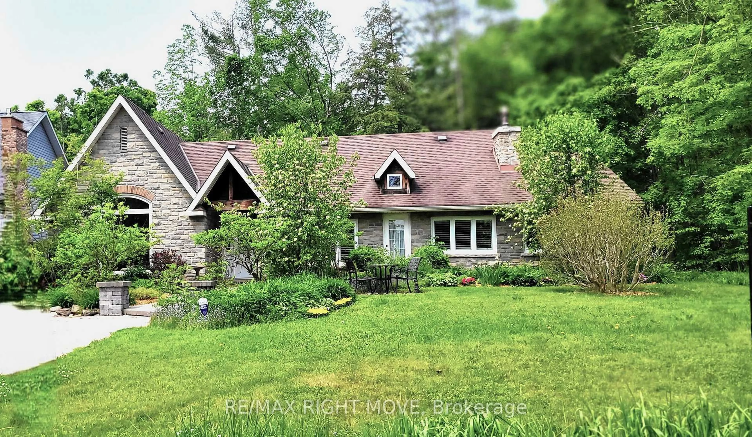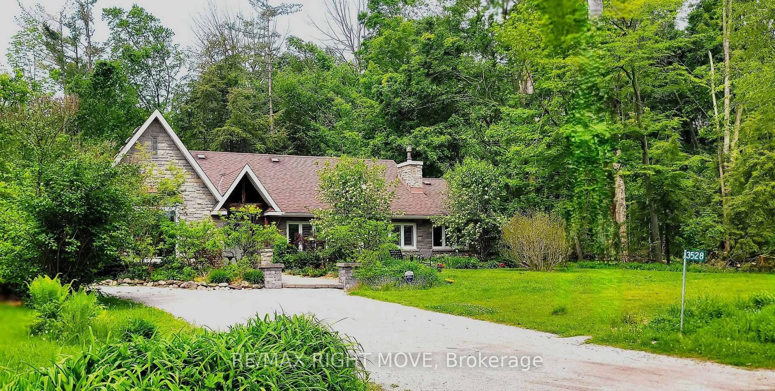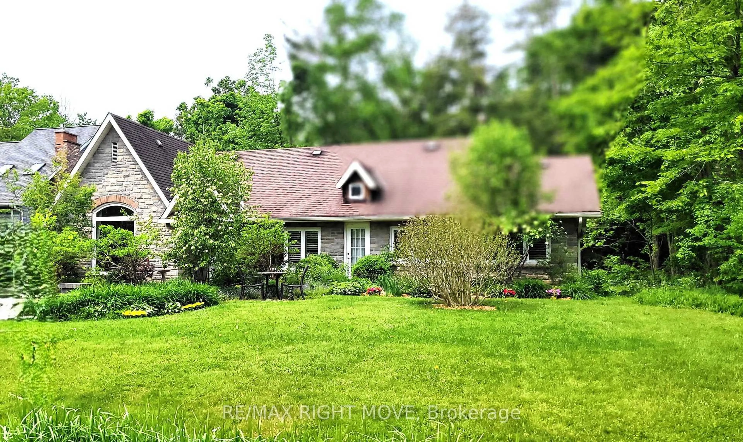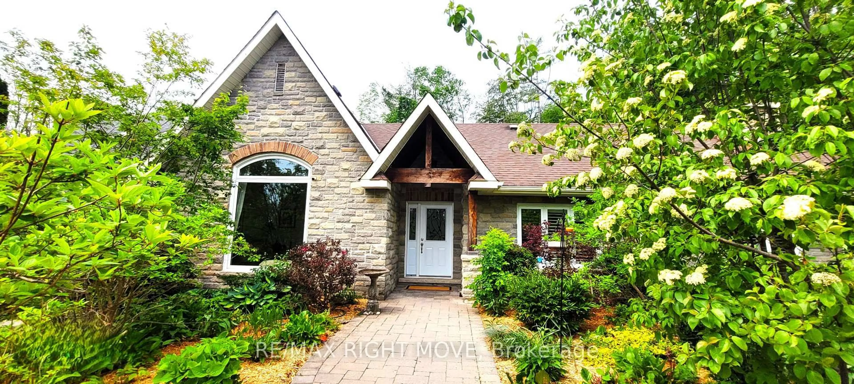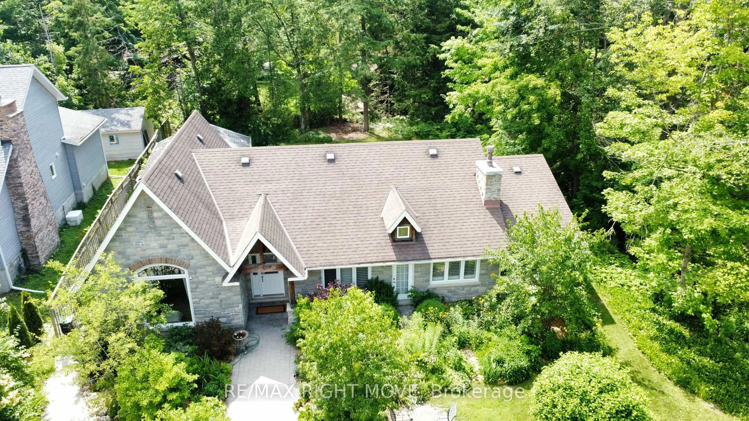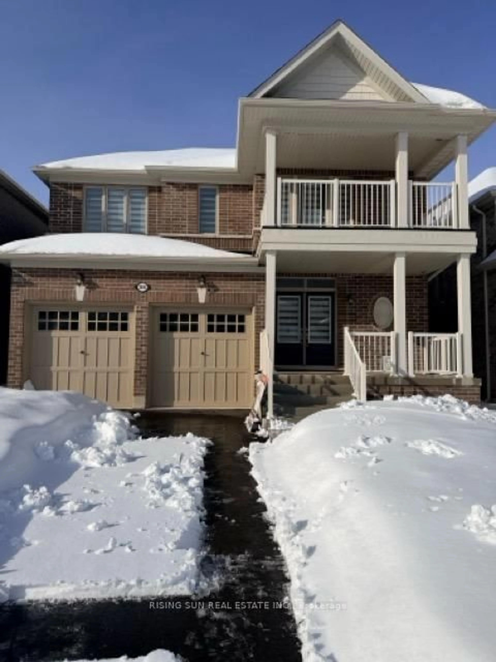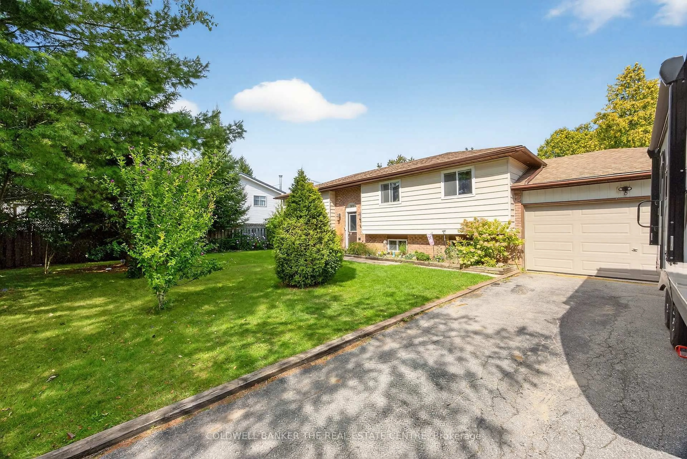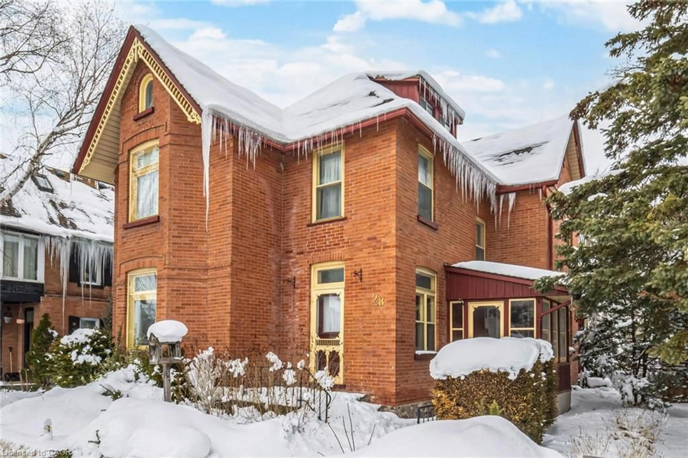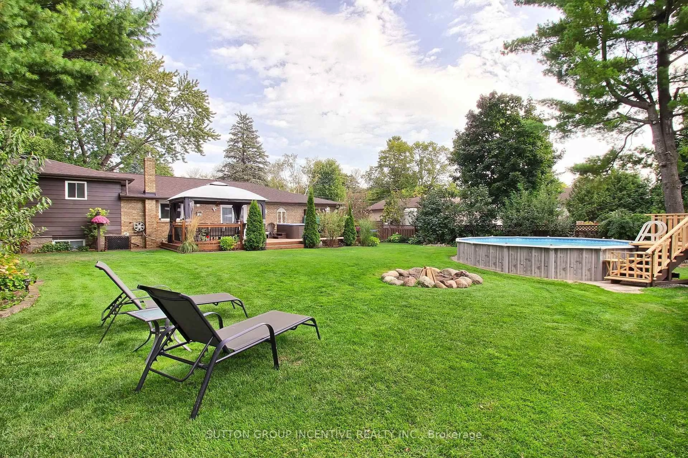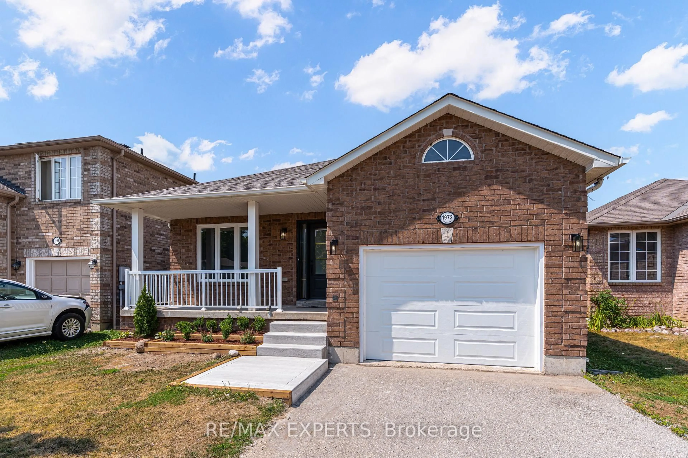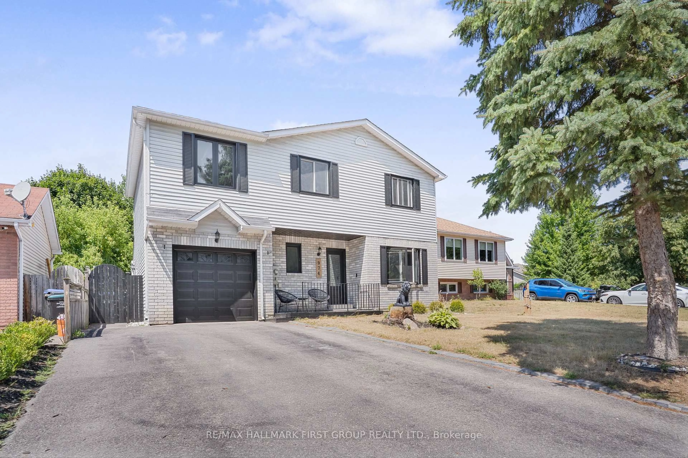3528 Glenhaven Beach Rd, Innisfil, Ontario L9S 2Z3
Contact us about this property
Highlights
Estimated valueThis is the price Wahi expects this property to sell for.
The calculation is powered by our Instant Home Value Estimate, which uses current market and property price trends to estimate your home’s value with a 90% accuracy rate.Not available
Price/Sqft$898/sqft
Monthly cost
Open Calculator
Description
An absolutely charming home located in sought-after Desirable area. A must see. With a Deeded Waterfront Beach Lot on Lake Simcoe. Located Across the road from this completely transformed Elegant Bungalow. Access by a Private road to GlenHaven Beach Association Community surrounded by 35 Acres of Forest and walking trails both owed by the Association. Close access to Friday Harbor amenities including shops and Restaurants. This Home provides an abundance of Natural Light through the many front windows. Hardwood floors throughout. Home has 2 separate Sleeping areas. Between the 2 wings is a Martha Stewart designer Kitchen, Dining and Living room. Two of the bedrooms have ensuite baths one with heated floor and for comfort extra large custom shower & deep separate soaker tub. Both Primary Bedroom and kitchen have double door walk outs to the large deck. Living Room has a cozy gas Fireplace Insert. Home heat by forced air gas. Outdoor 24 by 18 foot covered entertainment building. Close access to Friday Harbor amenities including shops and Restaurants. The deeded access vacant beachfront lot is to the right of your view, and to the left while viewing the sunset, in the winter months without leaves filling out on the trees, there is a waterview!. This home is a rare find.
Property Details
Interior
Features
Main Floor
Living
4.5 x 4.09hardwood floor / Vaulted Ceiling / Gas Fireplace
Kitchen
4.67 x 4.11W/O To Deck / Eat-In Kitchen / hardwood floor
Family
4.8 x 4.8hardwood floor / Picture Window
Laundry
2.44 x 1.52hardwood floor / W/O To Deck
Exterior
Features
Parking
Garage spaces -
Garage type -
Total parking spaces 4
Property History
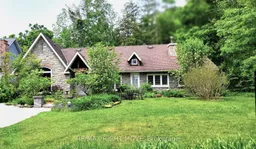 34
34