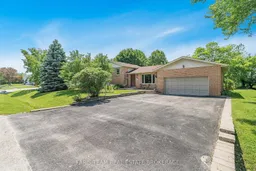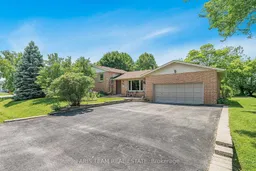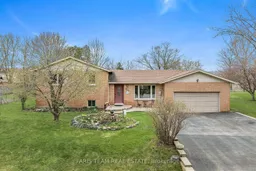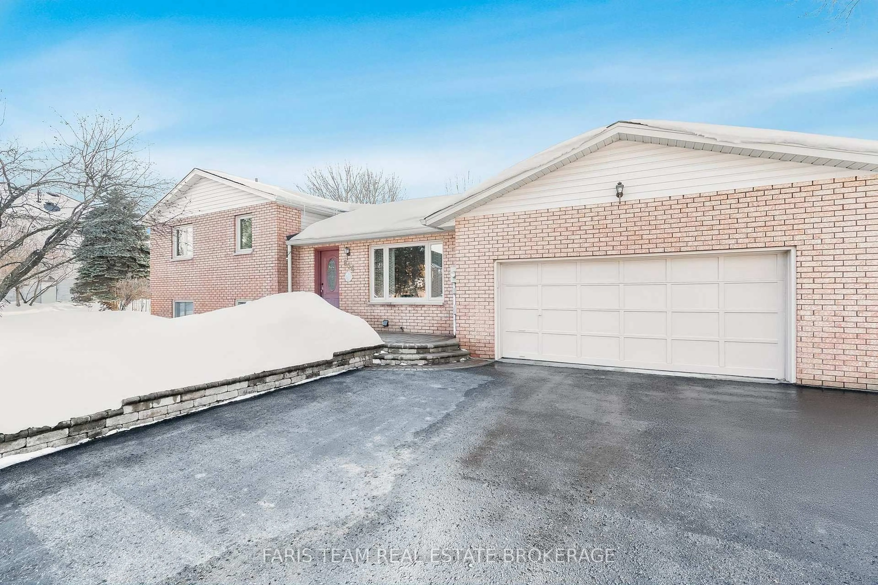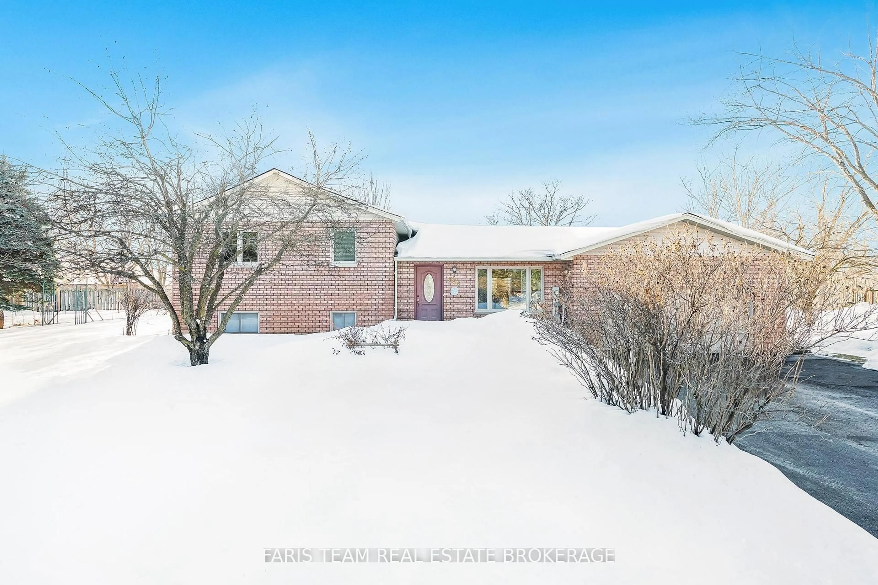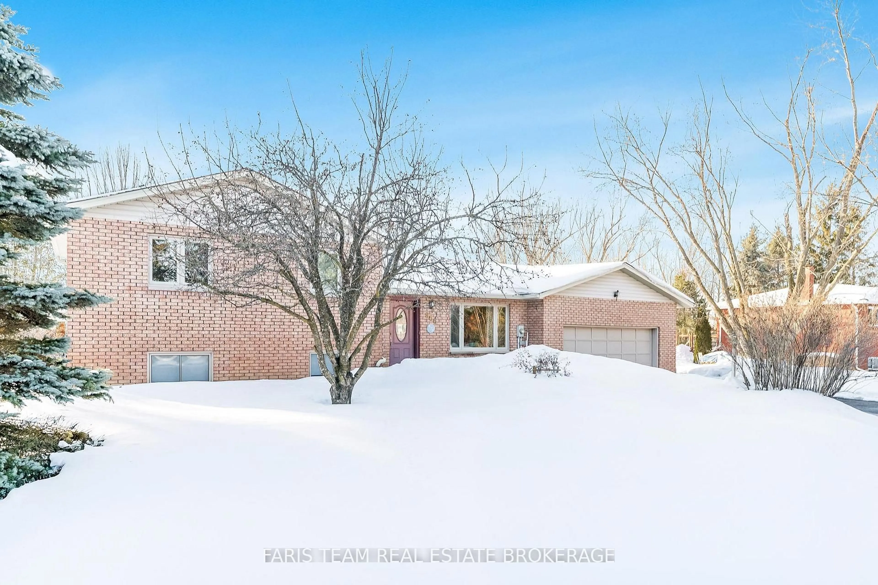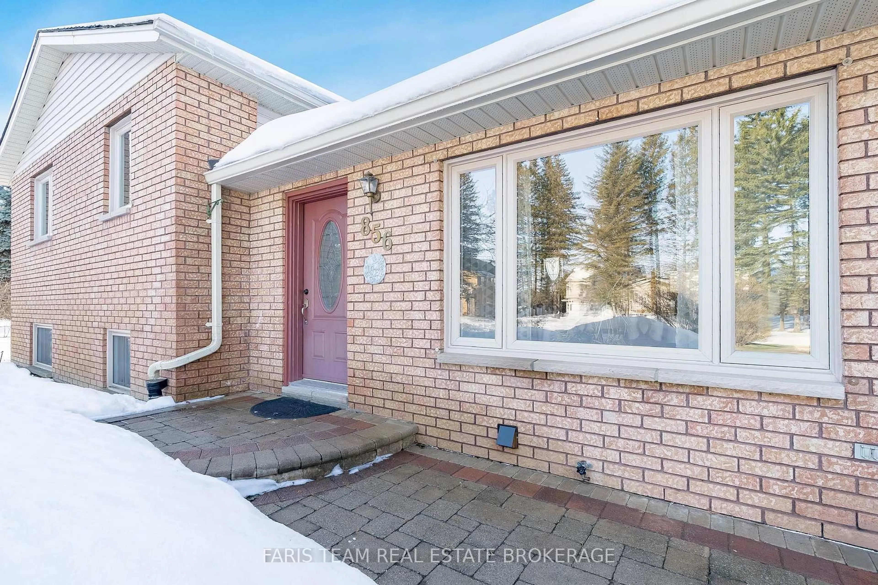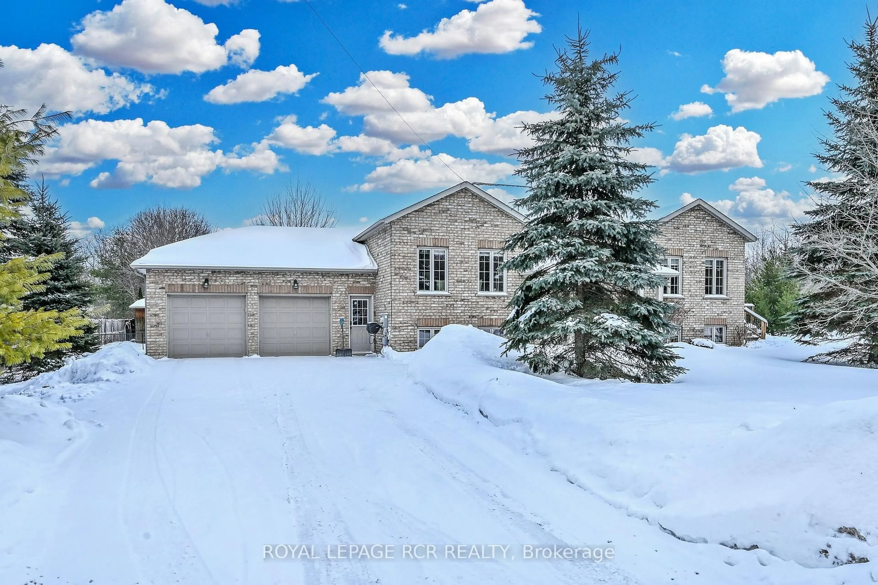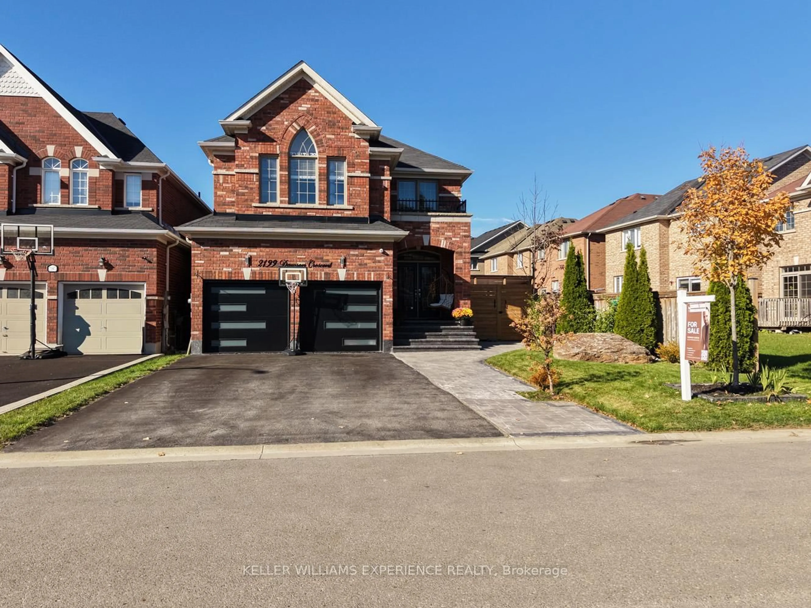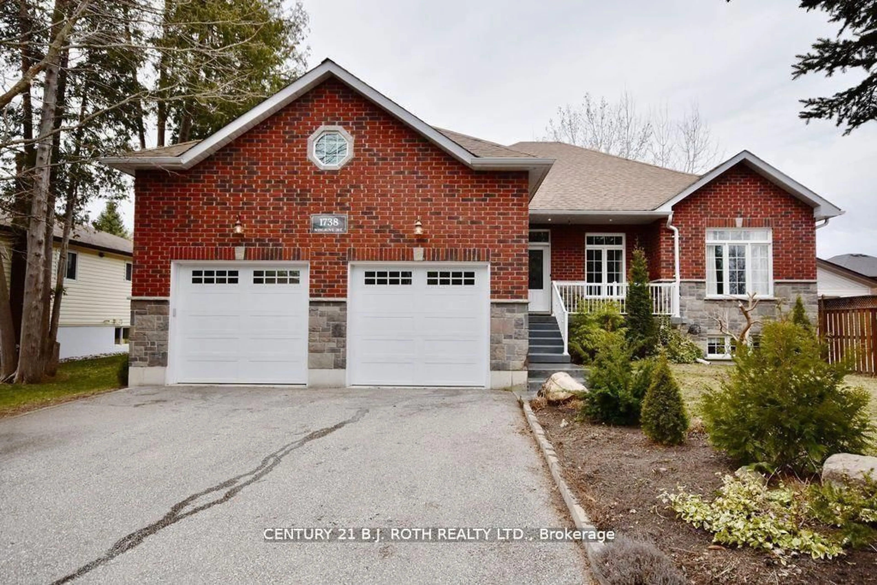856 Church Dr, Innisfil, Ontario L0L 1K0
Contact us about this property
Highlights
Estimated valueThis is the price Wahi expects this property to sell for.
The calculation is powered by our Instant Home Value Estimate, which uses current market and property price trends to estimate your home’s value with a 90% accuracy rate.Not available
Price/Sqft$495/sqft
Monthly cost
Open Calculator
Description
Top 5 Reasons You Will Love This Home: 1) Nestled on a spacious, mature treed lot, this idyllic property offers the ultimate in privacy and natural beauty, complete with a stunning two-tiered cedar deck and a charming custom gazebo, perfect for outdoor gatherings or peaceful evenings under the stars 2) Designed with family living in mind, the home features a well-thought-out layout with distinct yet connected spaces that balance functionality and flow, all set within a serene rural backdrop 3) The kitchen and bathroom exude a refined modern elegance, beautifully upgraded with sleek granite surfaces that elevate both form and function 4) Enjoy peaceful country living just a short stroll from the shores of Lake Simcoe, while still benefiting from the convenience of being within walking distance to local schools and everyday amenities 5) Lovingly cared for by long-time owners, this home stands as a testament to pride of ownership, showcasing exceptional maintenance, a newly installed air conditioning and furnace unit (2025), and attention to detail inside and out 1,758 above grade sq.ft. plus a finished basement.
Property Details
Interior
Features
Main Floor
Kitchen
6.08 x 3.11Ceramic Floor / Double Sink / W/O To Yard
Dining
4.06 x 3.56hardwood floor / Open Concept / Large Window
Exterior
Features
Parking
Garage spaces 2
Garage type Attached
Other parking spaces 6
Total parking spaces 8
Property History
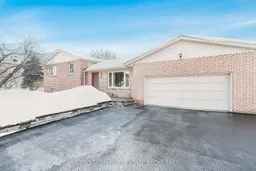 39
39