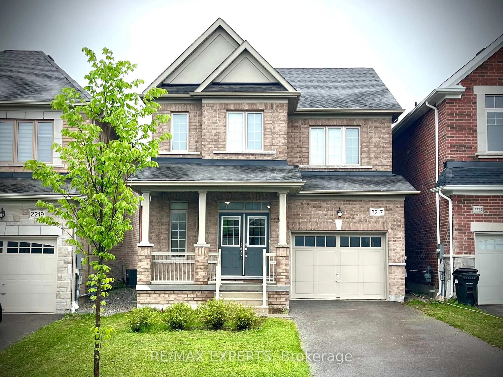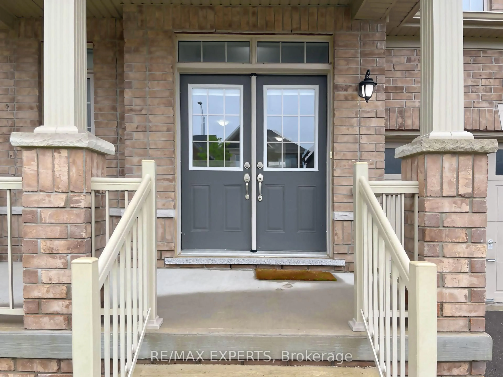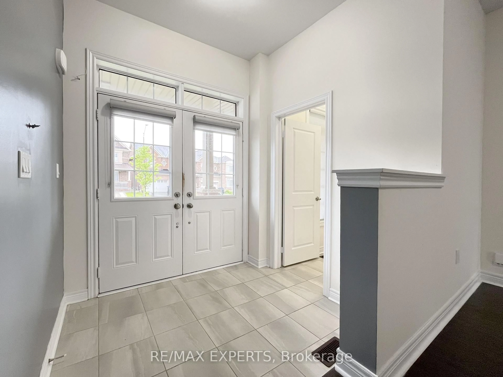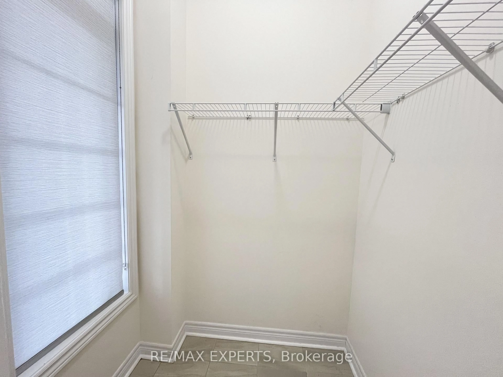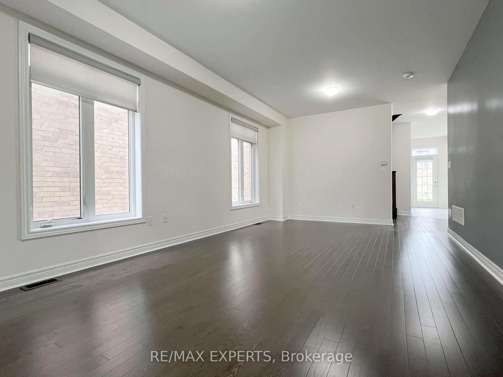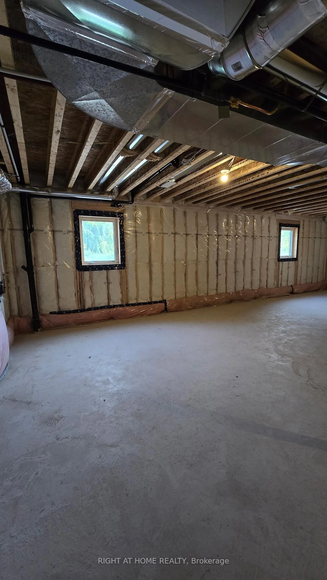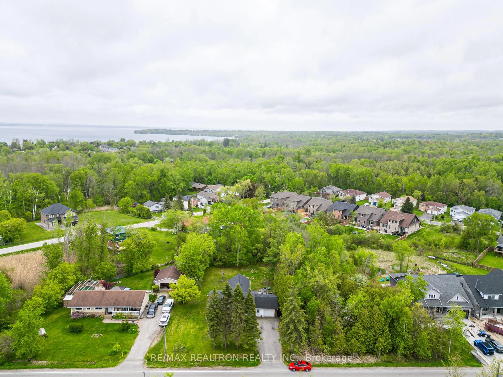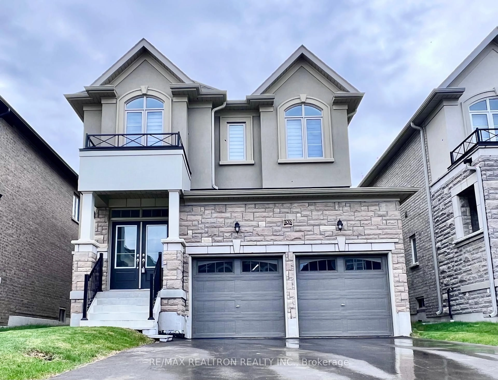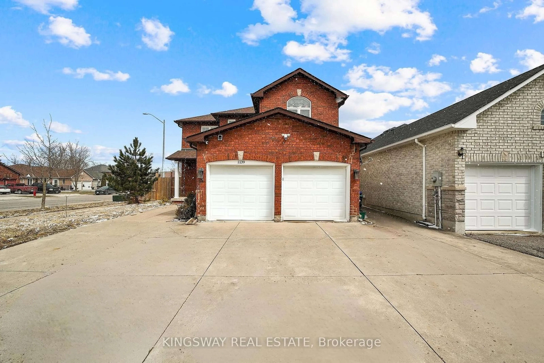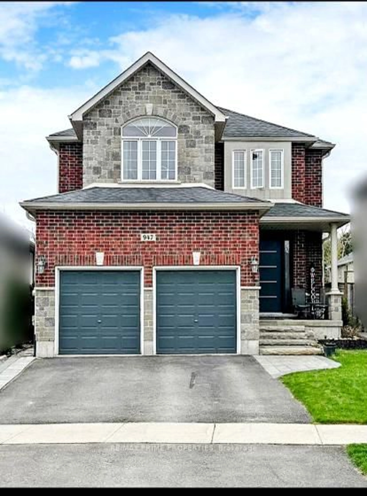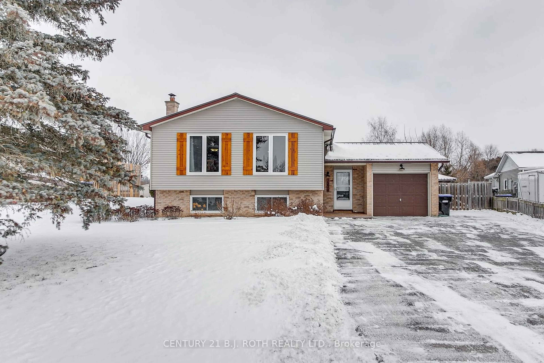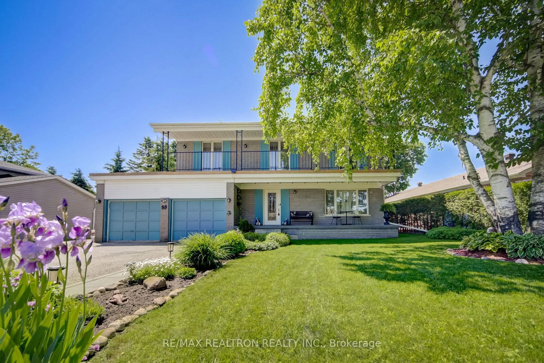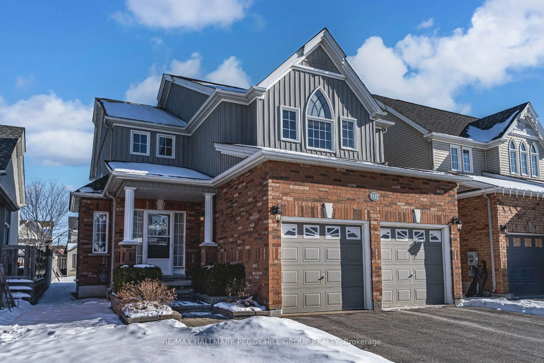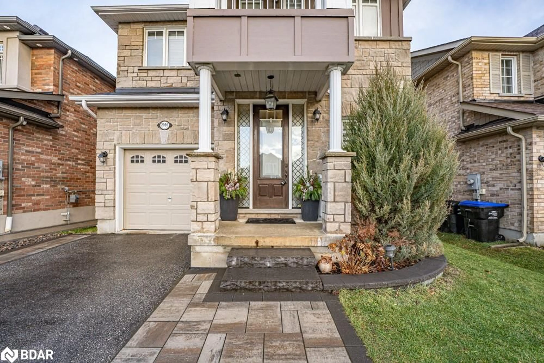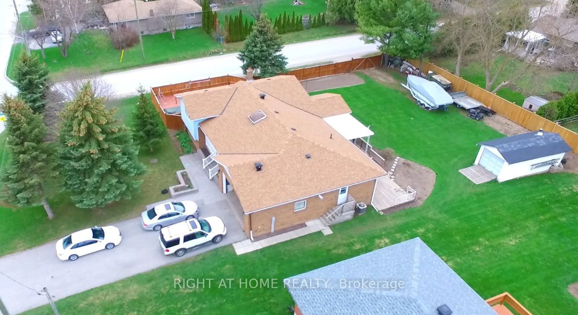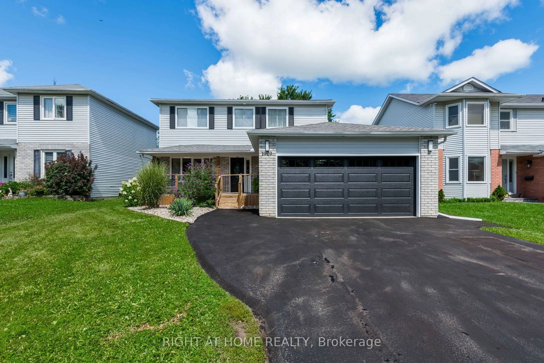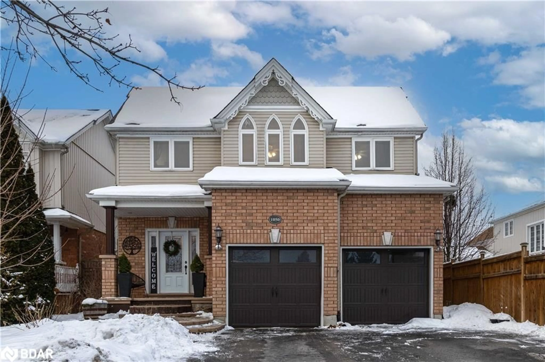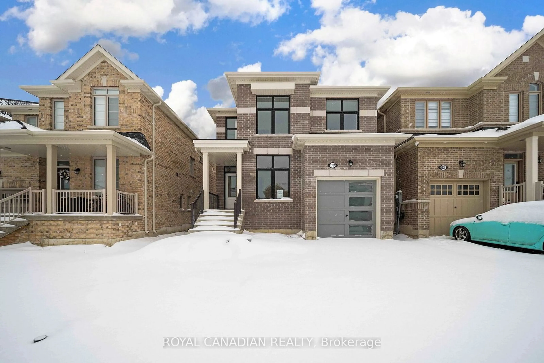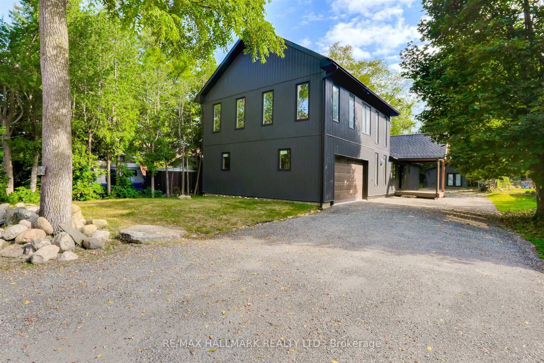2217 Lozenby St, Innisfil, Ontario L9S 0M9
Contact us about this property
Highlights
Estimated ValueThis is the price Wahi expects this property to sell for.
The calculation is powered by our Instant Home Value Estimate, which uses current market and property price trends to estimate your home’s value with a 90% accuracy rate.Not available
Price/Sqft$404/sqft
Est. Mortgage$3,861/mo
Tax Amount (2024)$4,861/yr
Days On Market27 days
Description
Pristine condition, over 2000 sq ft. fully detached home on a quiet, child-friendly street! Convenient location with a park right across the street and grocery shopping / big box stores just around the corner. This 4 bedroom, 3 bathroom home features hardwood floors on the main level and upper hallway/staircase, a large eat-in kitchen with stainless steel appliances & quartz countertop, direct access to the garage, 9-foot ceilings, a large primary bedroom with walk-in closet and upgraded ensuite bathroom, and a convenient full-size laundry room upstairs. Unspoiled basement provides a clean slate to expand family living. Ready to move right in and start living this summer near the lake, with access to the beach, boating etc. Easy access to Highway 400 and the upcoming GO Train station. Don't miss out!
Property Details
Interior
Features
Main Floor
Living
0.0 x 0.0Combined W/Dining / hardwood floor
Dining
0.0 x 0.0Combined W/Living / hardwood floor
Kitchen
0.0 x 0.0Ceramic Floor / Stainless Steel Appl / Family Size Kitchen
Breakfast
0.0 x 0.0Ceramic Floor / Eat-In Kitchen
Exterior
Features
Parking
Garage spaces 1
Garage type Built-In
Other parking spaces 2
Total parking spaces 3
Property History
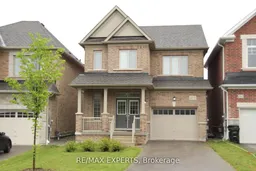
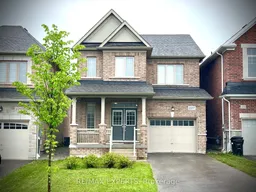 32
32Get up to 1% cashback when you buy your dream home with Wahi Cashback

A new way to buy a home that puts cash back in your pocket.
- Our in-house Realtors do more deals and bring that negotiating power into your corner
- We leverage technology to get you more insights, move faster and simplify the process
- Our digital business model means we pass the savings onto you, with up to 1% cashback on the purchase of your home
