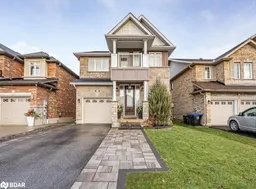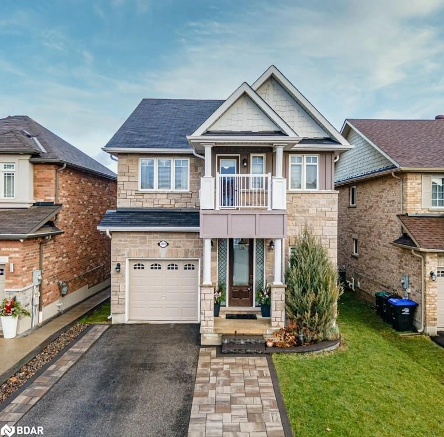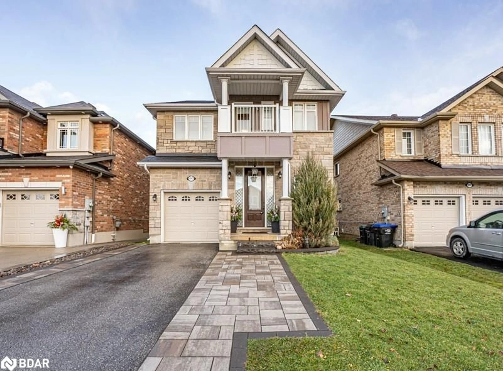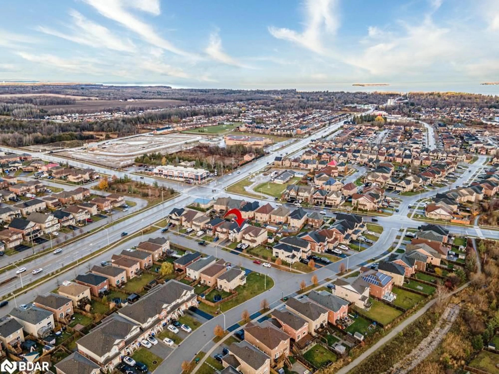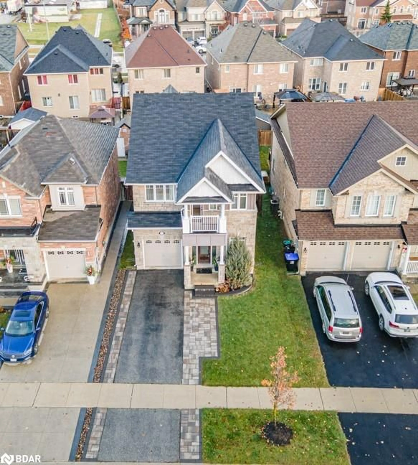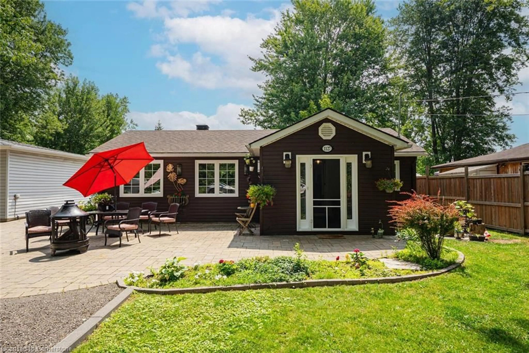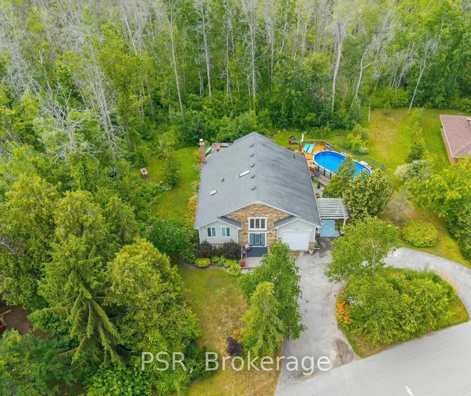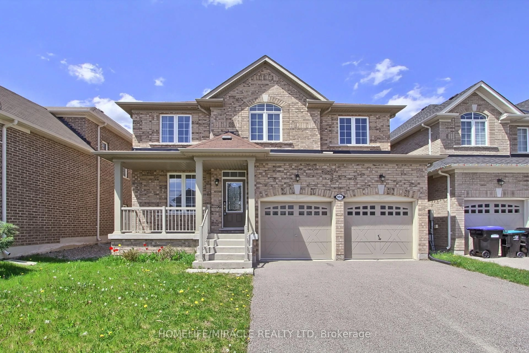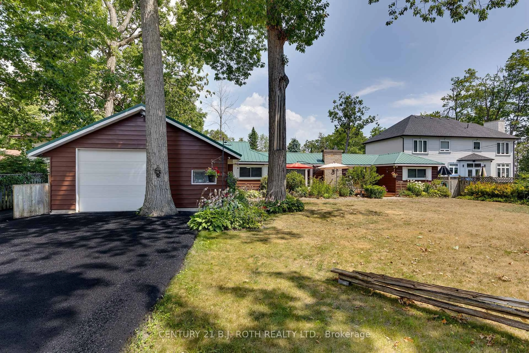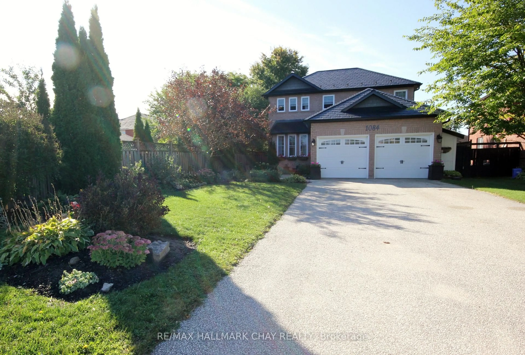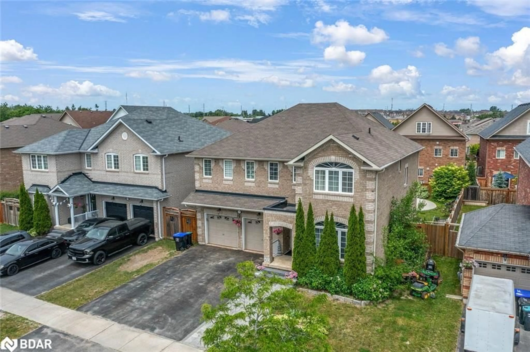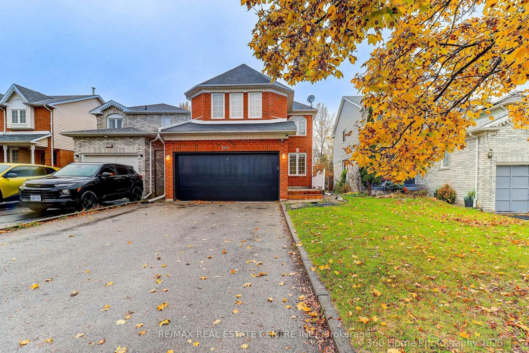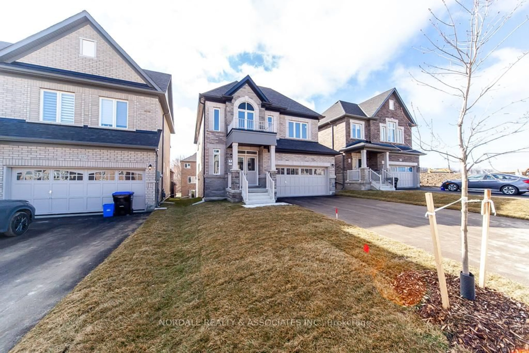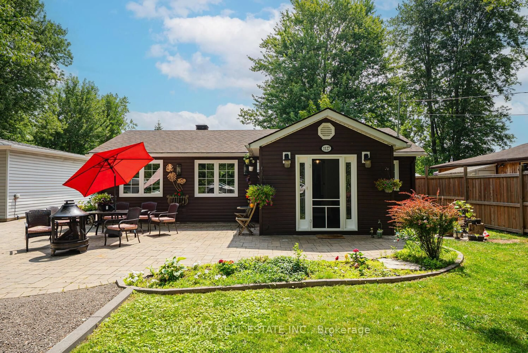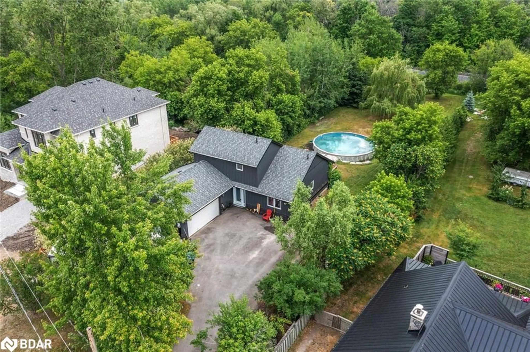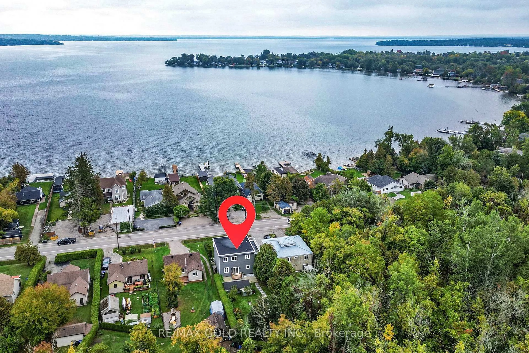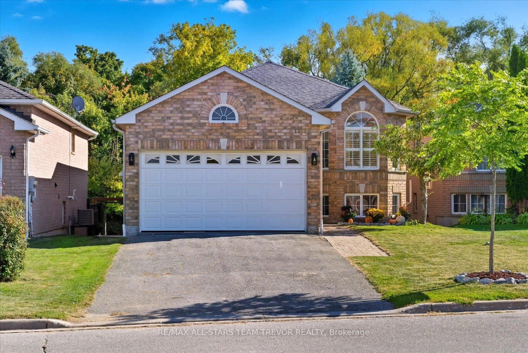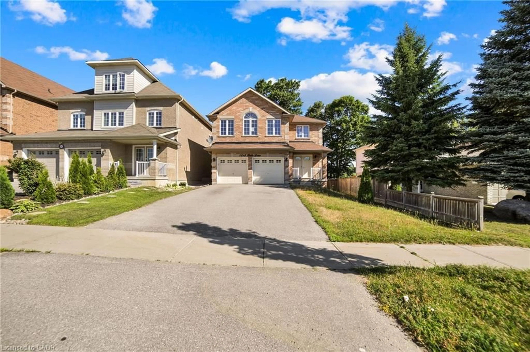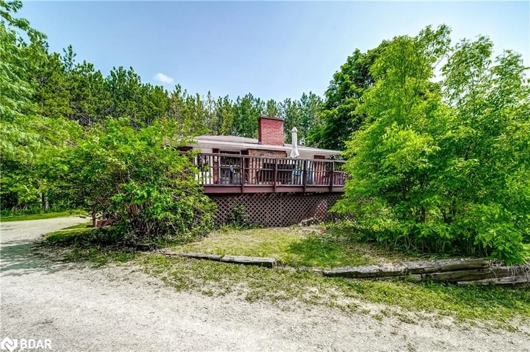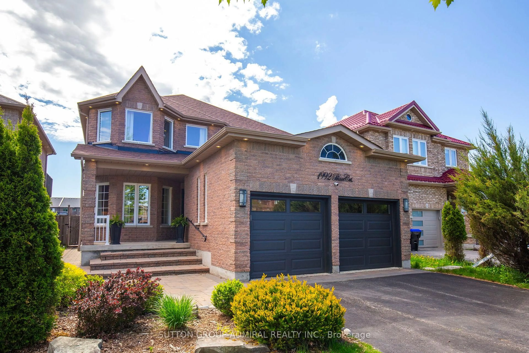2089 Galloway St, Alcona, Ontario L9S 0H5
Contact us about this property
Highlights
Estimated valueThis is the price Wahi expects this property to sell for.
The calculation is powered by our Instant Home Value Estimate, which uses current market and property price trends to estimate your home’s value with a 90% accuracy rate.Not available
Price/Sqft$427/sqft
Monthly cost
Open Calculator
Description
Step Into This Charming And Modern (2015) Brick And Stone Home, Nestled In A Vibrant And Welcoming Neighbourhood. From The Moment You Walk In, You'll Love The Airy 9-Ft Ceilings And Tall 8-Ft Doors That Create A Bright, Spacious Feel. The Main Floor Features Gleaming Hardwood And Tile, A Stylish Open-Concept Kitchen With Stainless Steel Appliances, And A Walk-Out To A Lovely Deck And Patio - Perfect For Hosting Or Relaxing. Upstairs, The Spacious Primary Suite Boasts A Serene 4-Piece Ensuite And A Generous Walk-In Closet. Three More Comfortable Bedrooms, A Convenient Second-Floor Laundry Room, And A Cozy Balcony For Sunset Views Make This Level A Delight. Downstairs Offers A Rare For The Area Finished Basement With A Fifth Bedroom, Two Large Open Rec Rooms With Endless Possibilities, Plenty Of Storage And A 3-Piece Bath. This Premium Location Is Steps Away From Restaurants And Shopping Offered On Innisfil Beach Rd And Close To Both Alcona Glen ES And Nantyr Shores HS. Finally, The Summer And Winter Amenities Offered At The Beautiful Innisfil Beach Park Are Just Minutes Away! Extras You'll Love: Modern Lighting, Décor Switches, Upgraded Soundproofing, CVAC Including Kitchen Floor Automatic Sweep-Away, AC & Landscaping. Simply Move-In & Make It Your Own!
Property Details
Interior
Features
Main Floor
Kitchen
13.03 x 9.11open concept / tile floors / walkout to balcony/deck
Dining Room
9.1 x 8.03hardwood floor / open concept
Living Room
26.11 x 13hardwood floor / open concept
Bathroom
5.11 x 4.092-Piece
Exterior
Features
Parking
Garage spaces 1
Garage type -
Other parking spaces 2
Total parking spaces 3
Property History
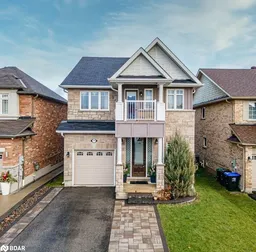 39
39