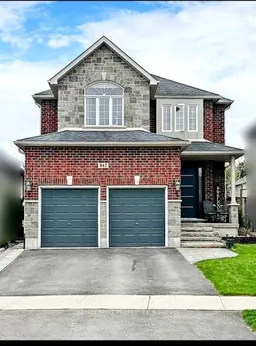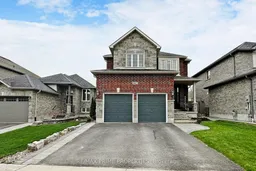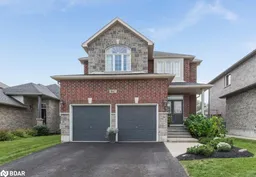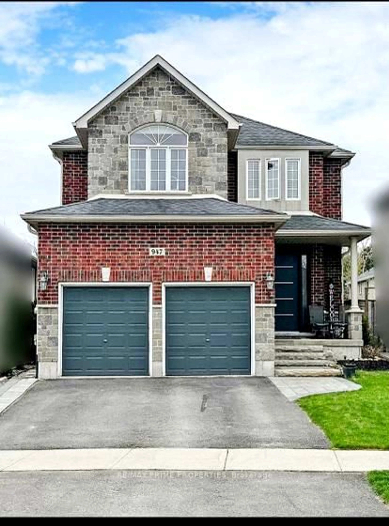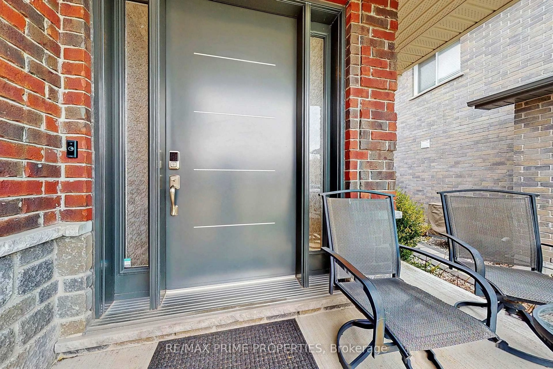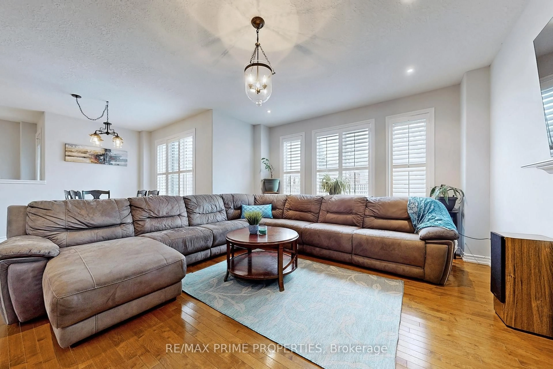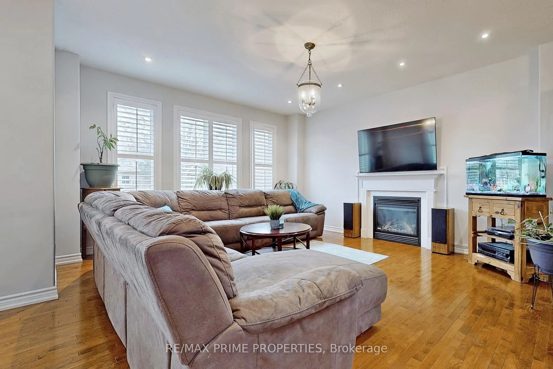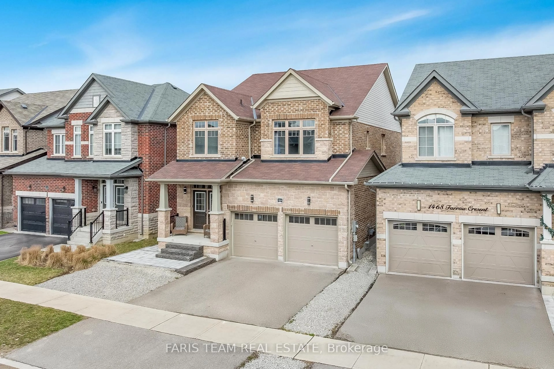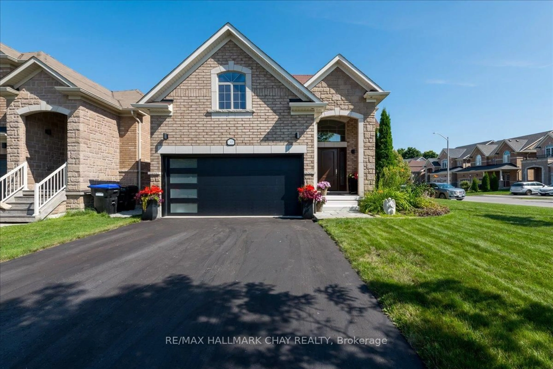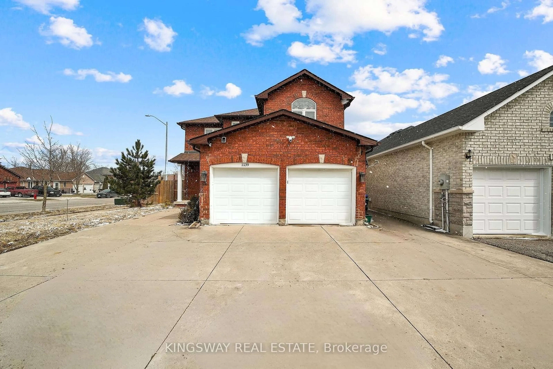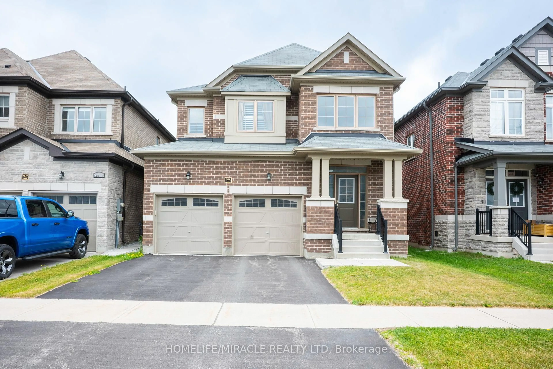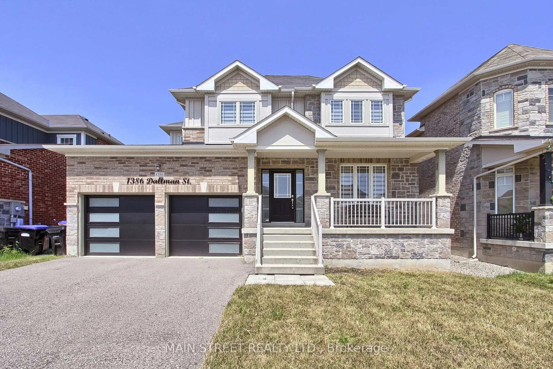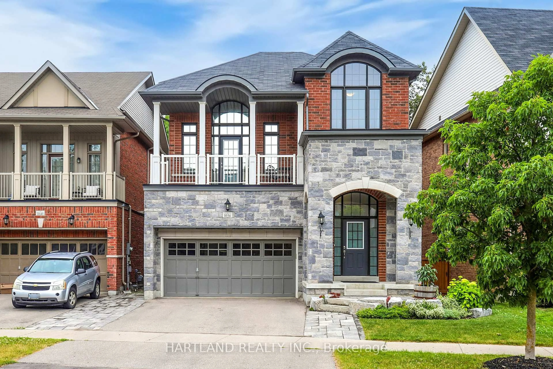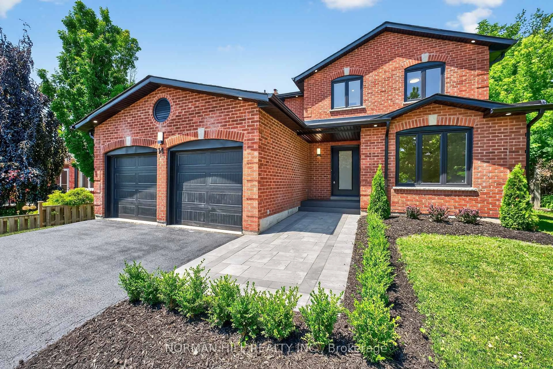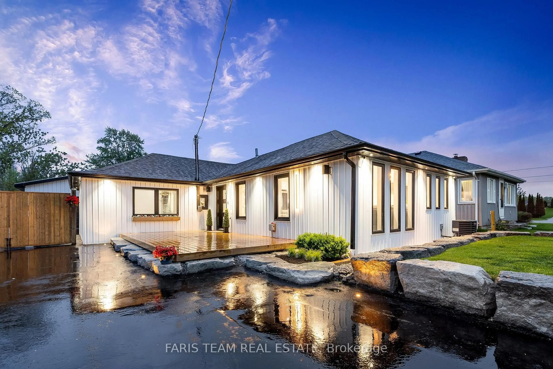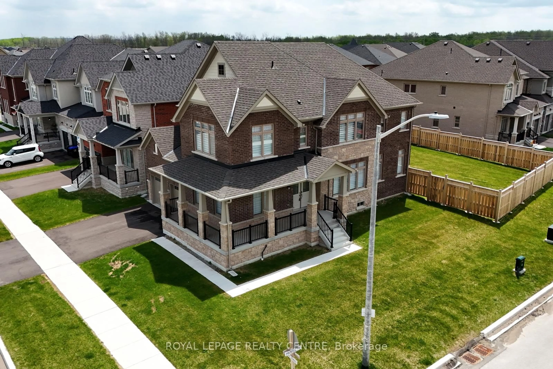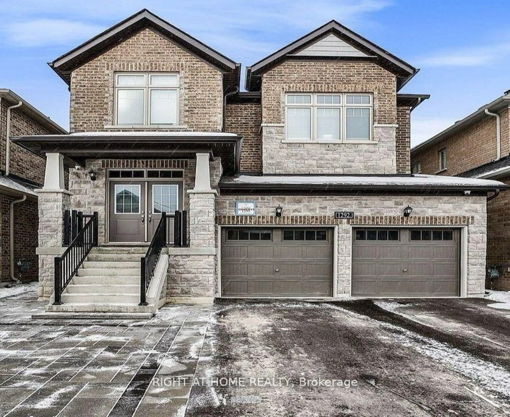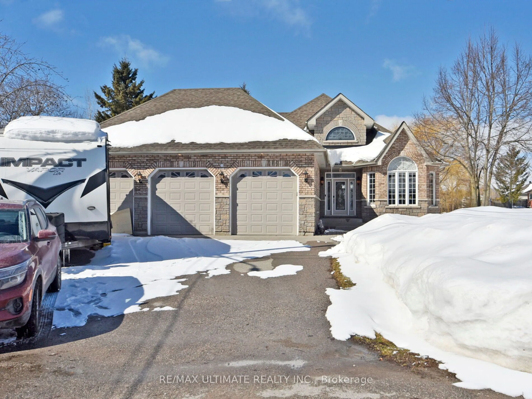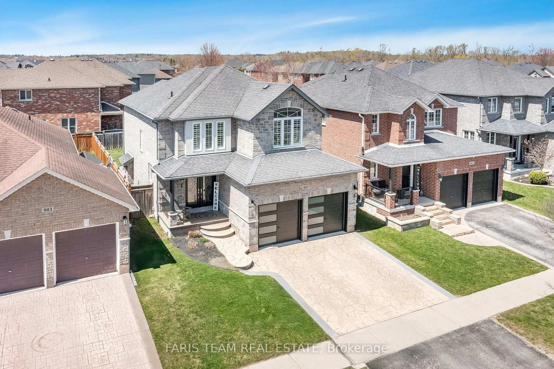947 Booth Ave, Innisfil, Ontario L9S 0A5
Contact us about this property
Highlights
Estimated valueThis is the price Wahi expects this property to sell for.
The calculation is powered by our Instant Home Value Estimate, which uses current market and property price trends to estimate your home’s value with a 90% accuracy rate.Not available
Price/Sqft$359/sqft
Monthly cost
Open Calculator

Curious about what homes are selling for in this area?
Get a report on comparable homes with helpful insights and trends.
+68
Properties sold*
$868K
Median sold price*
*Based on last 30 days
Description
Welcome to your dream home! This beautifully upgraded detached 4-bedroom, 4-bath residence offers the perfect blend of comfort, style, and functionality. From the moment you arrive, the professionally landscaped front yard and upgraded front door set the tone for what awaits inside. Step into a bright, open-concept main floor featuring gleaming hardwood floors, California shutters, pot lights, and a cozy fireplace. The heart of the home is the stunning, recently renovated kitchen, complete with high-end cabinetry, quartz countertops and backsplash, stainless steel appliances, a pantry, and a charming breakfast nook overlooking the backyard. Walk out from the main living space to a spacious deck and a generously sized backyard ideal for entertaining or relaxing outdoors.Upstairs, the luxurious primary suite offers a peaceful retreat with a private sitting area and a spa-inspired 5-piece ensuite, featuring a glass shower and Jacuzzi soaker tub. Three additional well-sized bedrooms and a modern main bath complete the upper level.The fully finished basement adds even more living space, showcasing new vinyl flooring, custom built-ins, ample storage, a cold cellar, and a stylish 3-piece bathroom with a designer sliding barn door.With thoughtful upgrades throughout and nothing left to do, this home is truly move-in ready. All thats missing is you!
Property Details
Interior
Features
2nd Floor
4th Br
3.3 x 3.99Broadloom / Closet / Cathedral Ceiling
Primary
5.38 x 5.235 Pc Ensuite / W/I Closet / Combined W/Sitting
2nd Br
4.23 x 5.18Broadloom / Closet / O/Looks Backyard
3rd Br
4.45 x 3.35Broadloom / Closet / Large Window
Exterior
Features
Parking
Garage spaces 2
Garage type Attached
Other parking spaces 2
Total parking spaces 4
Property History
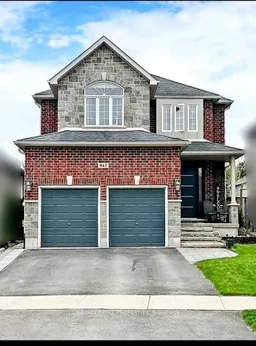 28
28