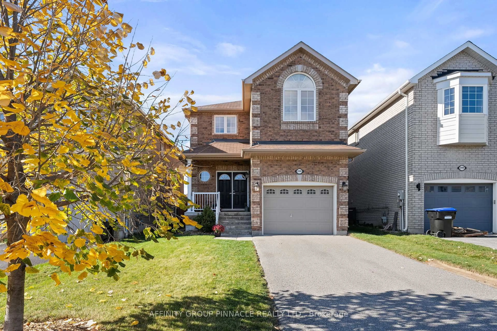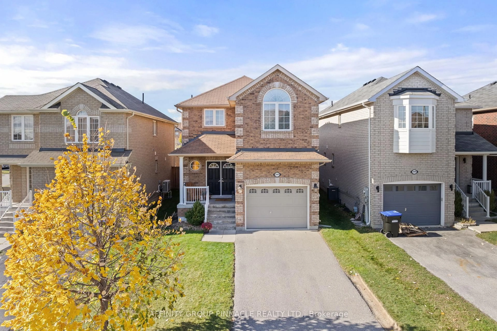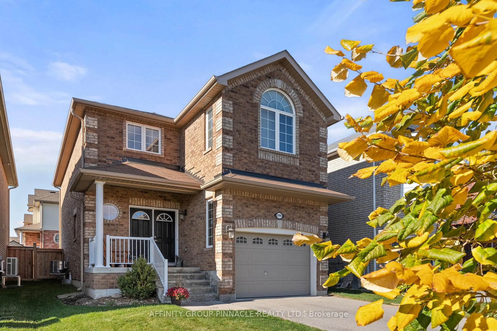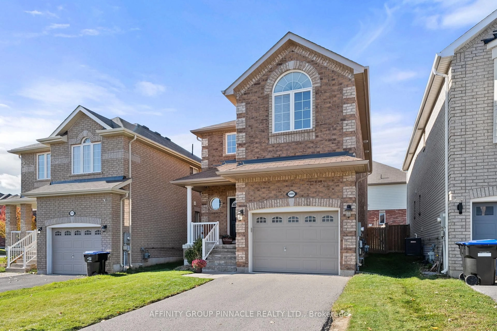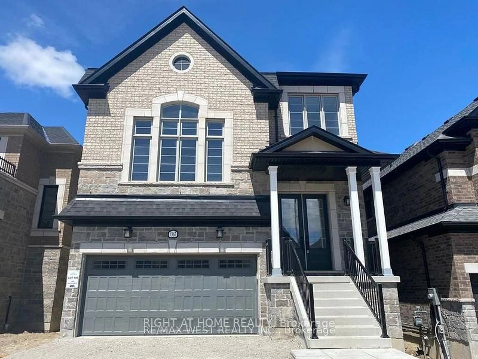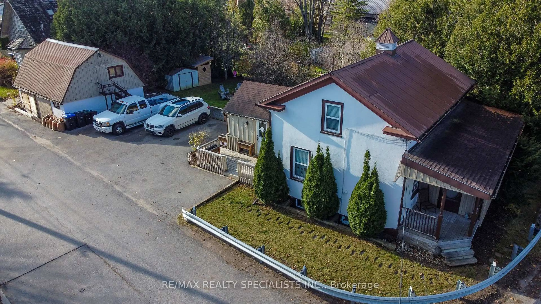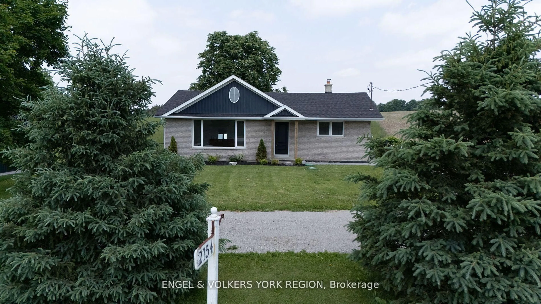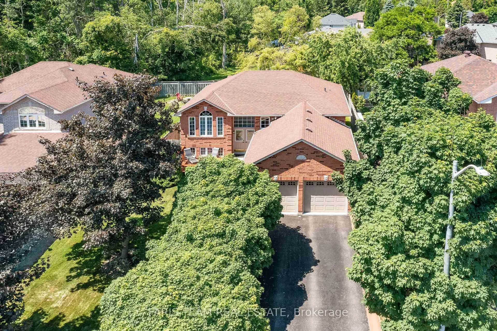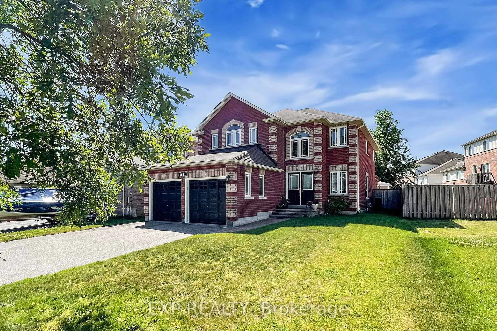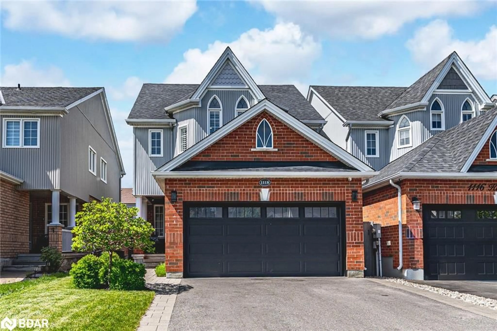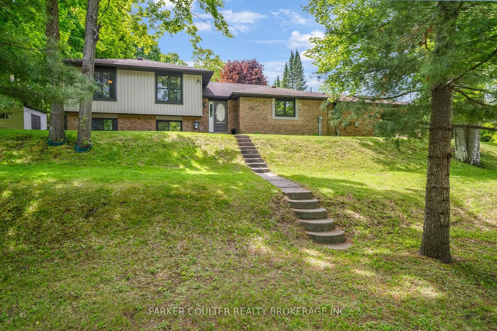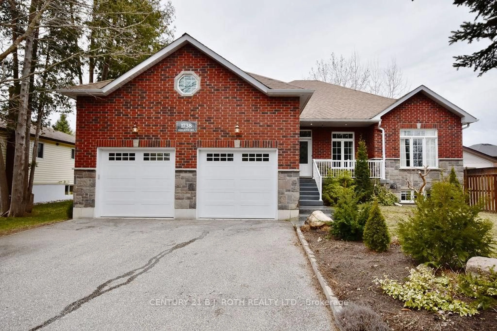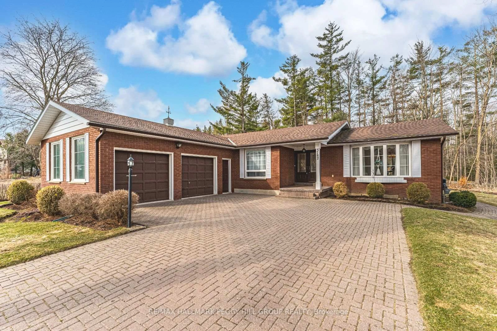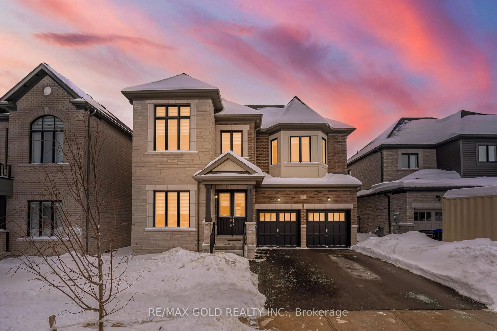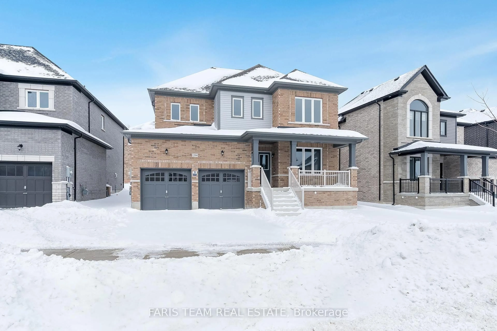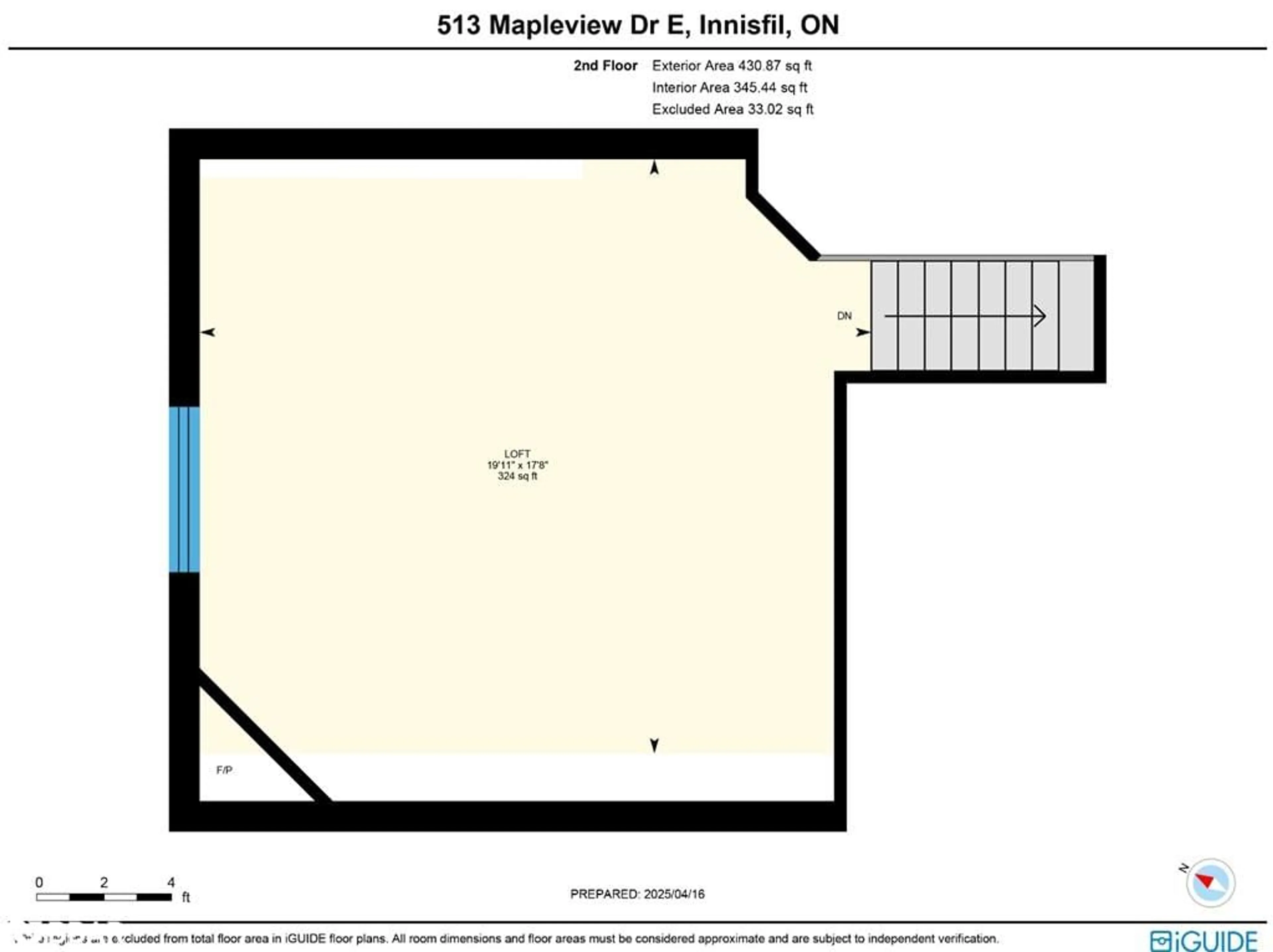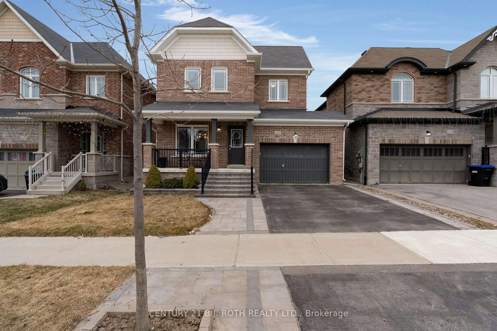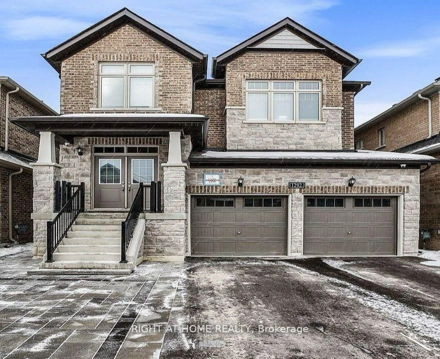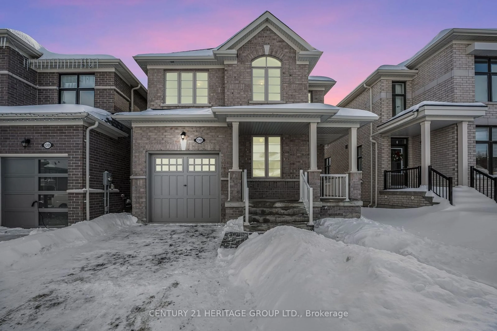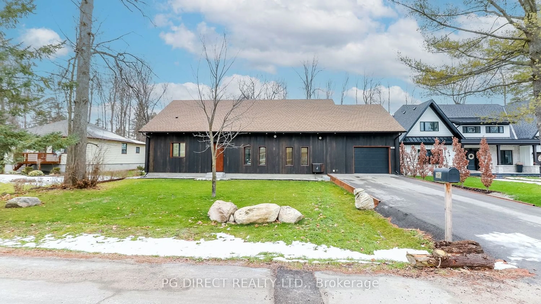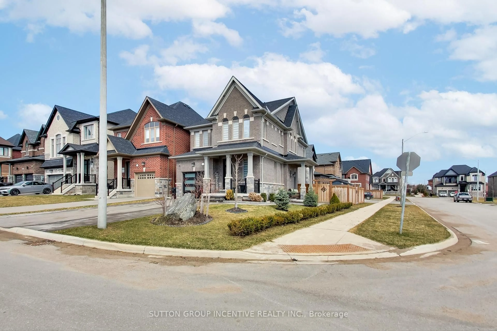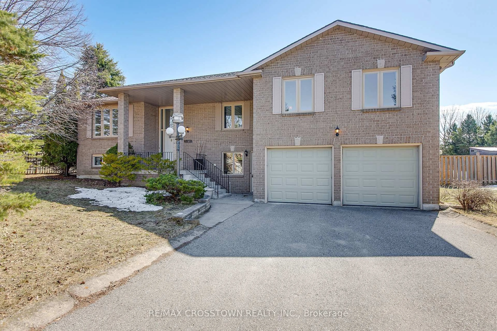2086 Galloway St, Innisfil, Ontario L9S 4B7
Contact us about this property
Highlights
Estimated valueThis is the price Wahi expects this property to sell for.
The calculation is powered by our Instant Home Value Estimate, which uses current market and property price trends to estimate your home’s value with a 90% accuracy rate.Not available
Price/Sqft$484/sqft
Monthly cost
Open Calculator

Curious about what homes are selling for in this area?
Get a report on comparable homes with helpful insights and trends.
+68
Properties sold*
$868K
Median sold price*
*Based on last 30 days
Description
Welcome to 2086 Galloway. This bright and beautifully maintained 4-bedroom home is located in a family-friendly neighbourhood you'll love coming home to. Step inside to find a spacious layout with 9-foot ceilings and plenty of natural light throughout. The kitchen features upgraded counters, a stylish backsplash, and a sunny breakfast area with a walkout to the large backyard, perfect for summer BBQs and outdoor time. The open-concept layout offers great flow between the kitchen, dining, and family room, making it practical for both everyday living and hosting guests. Upstairs, you'll find four well-sized bedrooms, including a great primary suite with an updated ensuite bathroom and walk in closet. Granite counters in the bathrooms add a polished touch, and the main floor includes a newly updated laundry room with garage access and plenty of storage. Close to everything schools, stores, shops, and easy access to the 400. This is a home that truly checks all the boxes.
Property Details
Interior
Features
Main Floor
Living
5.15 x 3.2Open Concept / Picture Window / Broadloom
Kitchen
3.2 x 2.75Stainless Steel Appl / Backsplash / Ceramic Floor
Breakfast
3.2 x 2.95W/O To Deck / Open Concept / Ceramic Floor
Laundry
0.0 x 0.0Exterior
Features
Parking
Garage spaces 1
Garage type Built-In
Other parking spaces 3
Total parking spaces 4
Property History
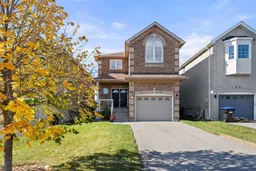 48
48