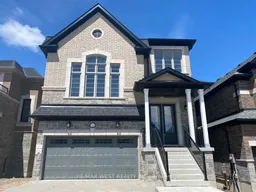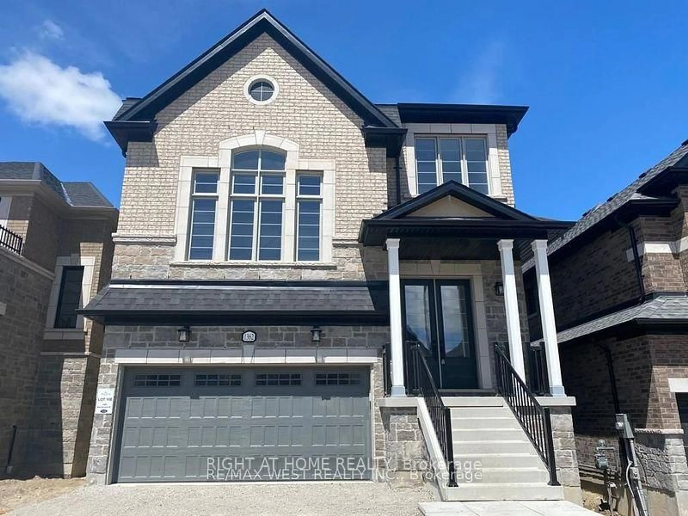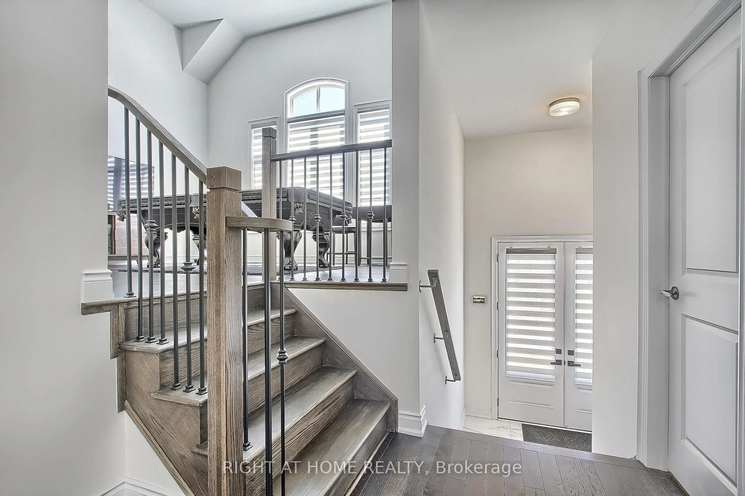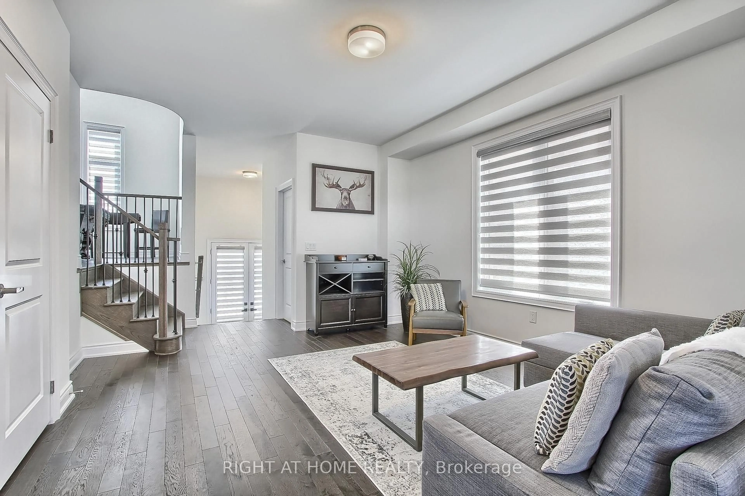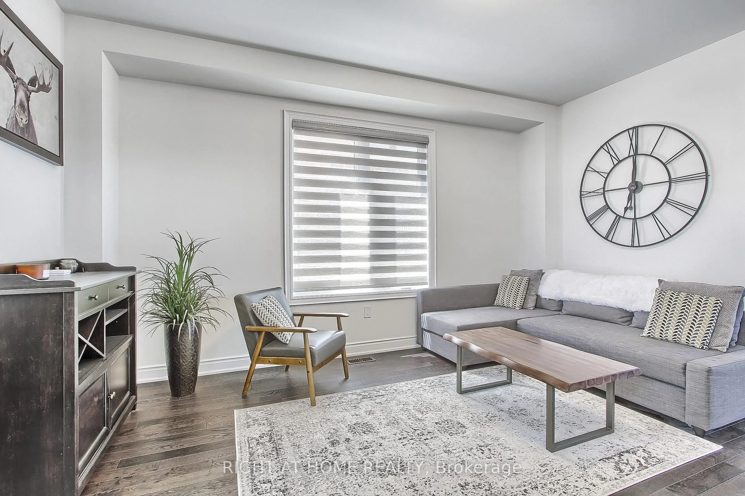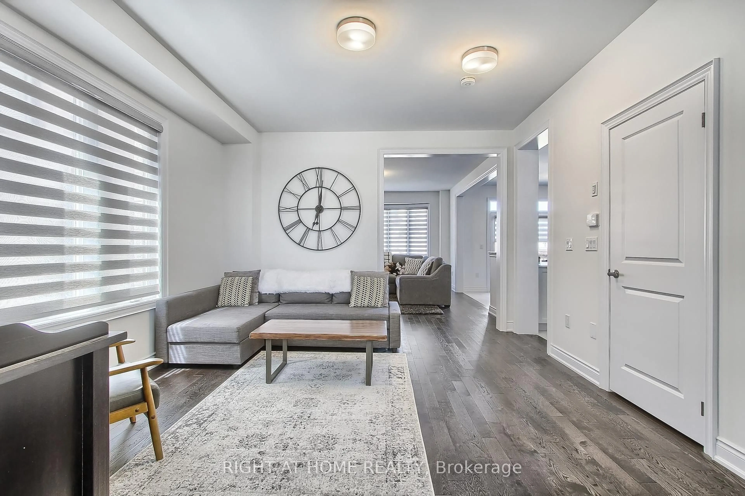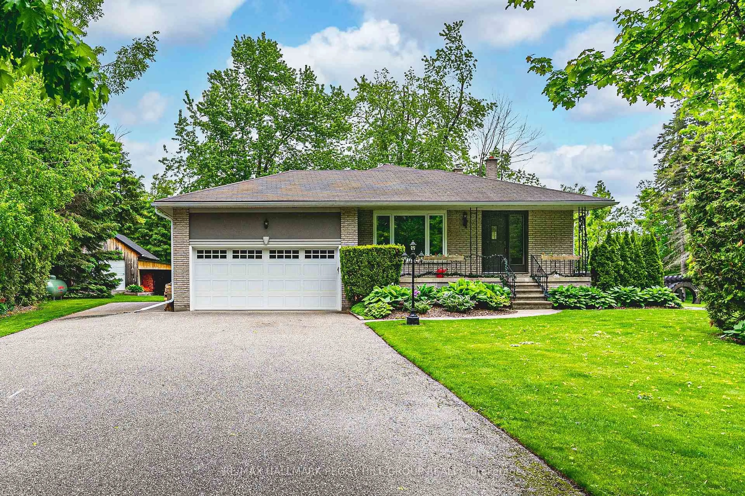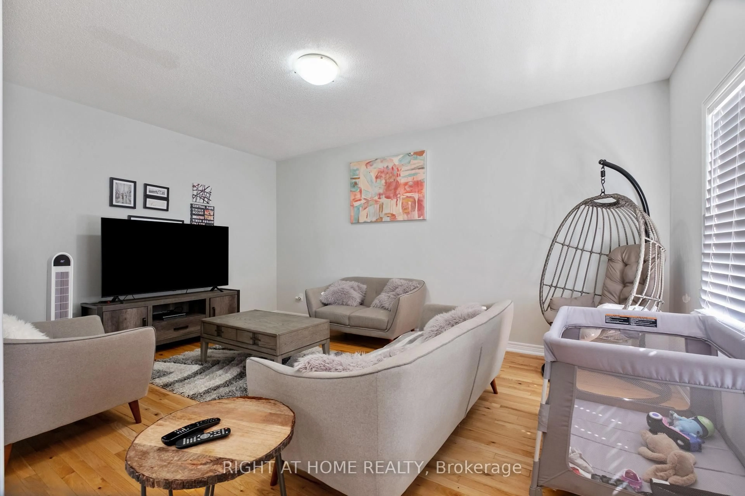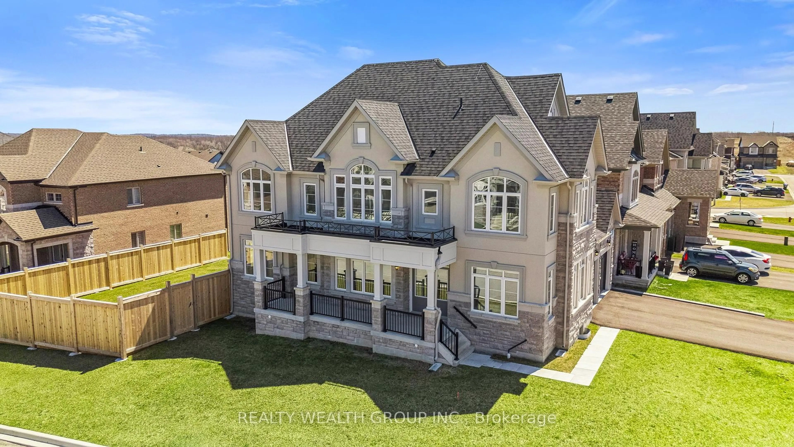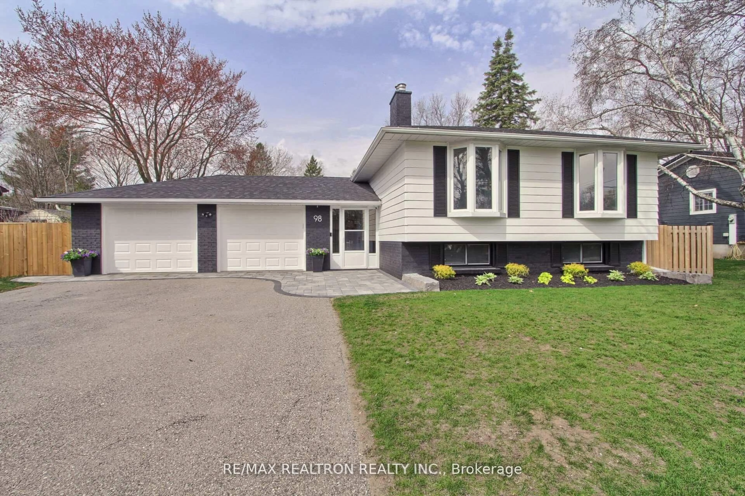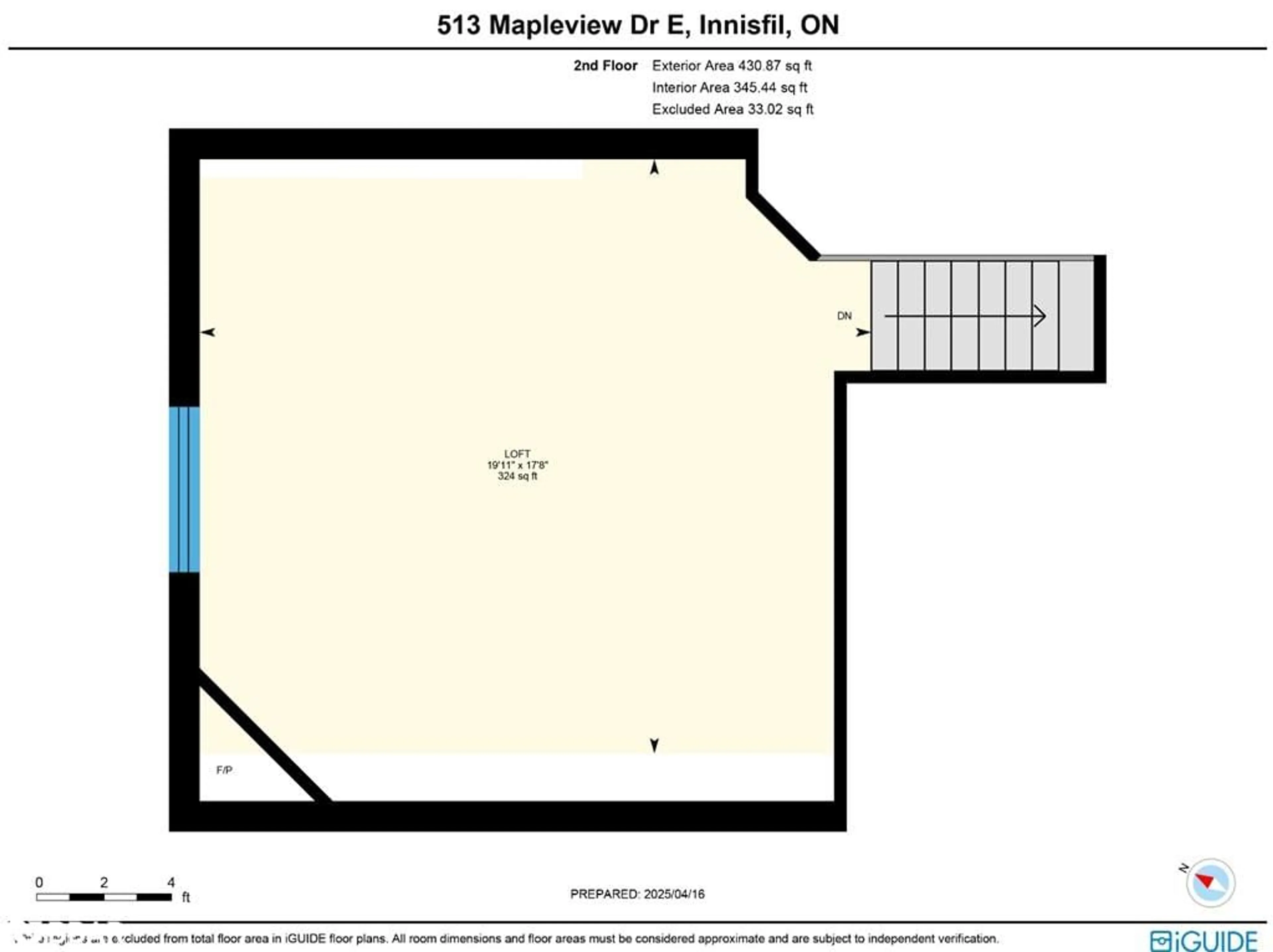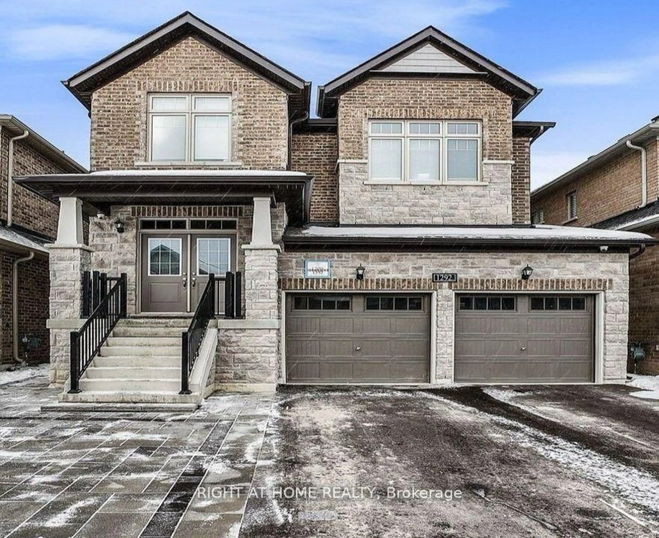1362 Blackmore St, Innisfil, Ontario L9S 0P2
Contact us about this property
Highlights
Estimated valueThis is the price Wahi expects this property to sell for.
The calculation is powered by our Instant Home Value Estimate, which uses current market and property price trends to estimate your home’s value with a 90% accuracy rate.Not available
Price/Sqft$485/sqft
Monthly cost
Open Calculator

Curious about what homes are selling for in this area?
Get a report on comparable homes with helpful insights and trends.
+60
Properties sold*
$805K
Median sold price*
*Based on last 30 days
Description
Stunning Pro-Designed New Home In The Amazing Waterfront Community Of Innisfil Build By Country Home At Alcona By The Lake. An Exquisite contemporary home With Fabulous Floor plan. It Exudes Elegance With A Captivating Exterior, Double Door Entry With A Grand 12' Foyer. The Open-Concept Layout, High Ceilings, & Natural Light Creates A Spacious & Inviting Ambiance. Thousands Spent On Upgrades, S/S Appl & Ceramic Backsplash, Hardwood Flrs, Tile, Quartz Countertops, Car Charger Rough-in, Smooth Ceilings Throughout, 50" Electric Fireplace, Iron Pickets. Open Concept Family Sized Kitchen with Large Center Island And Breakfast Bar. Sumptuous Primary Ensuite With Massive Double Vanity & Marble Top, Soaker Tub & Glass Shower. Bright & Spacious Living Rm W/High Ceiling, Double Attached Garage, Walk-Out Basement With Large Windows. Great Neighbourhood, Minutes To Innisfil Beach, Friday Harbour Resort, Close To Restaurants, Shopping, Groceries, Transit, Schools & All Amenities.
Property Details
Interior
Features
Main Floor
Family
5.18 x 3.96Fireplace / Bay Window / hardwood floor
Kitchen
4.11 x 3.05Centre Island / W/O To Deck / Stainless Steel Appl
Dining
4.57 x 3.96Separate Rm / hardwood floor / Large Window
Living
5.8 x 4.9hardwood floor / Electric Fireplace / Window Flr to Ceil
Exterior
Features
Parking
Garage spaces 2
Garage type Built-In
Other parking spaces 2
Total parking spaces 4
Property History
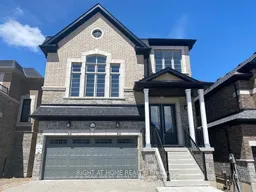
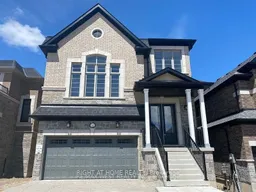 33
33