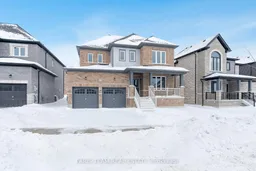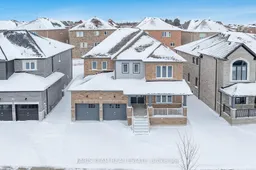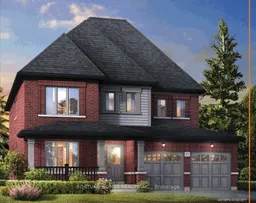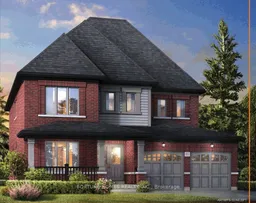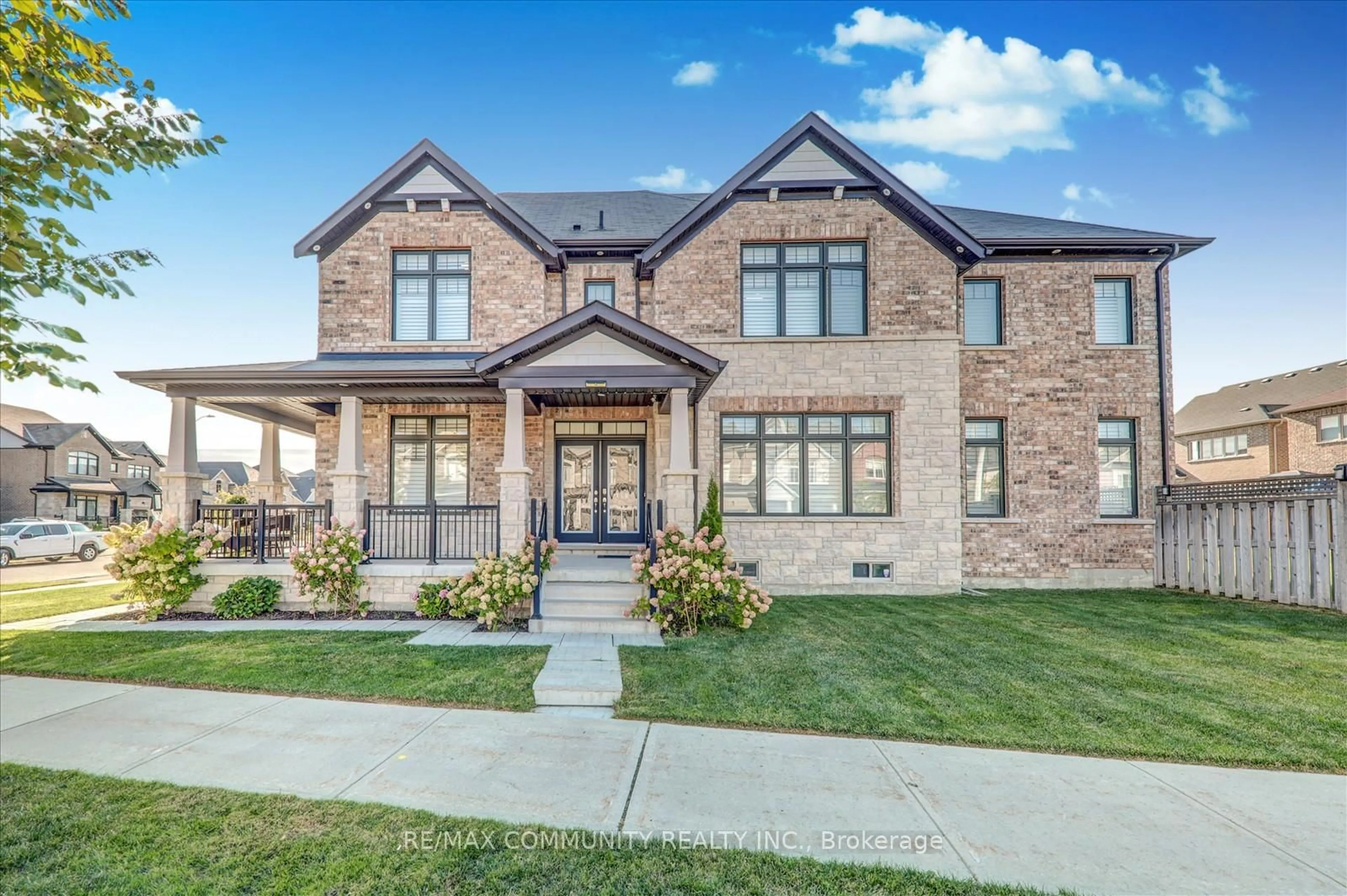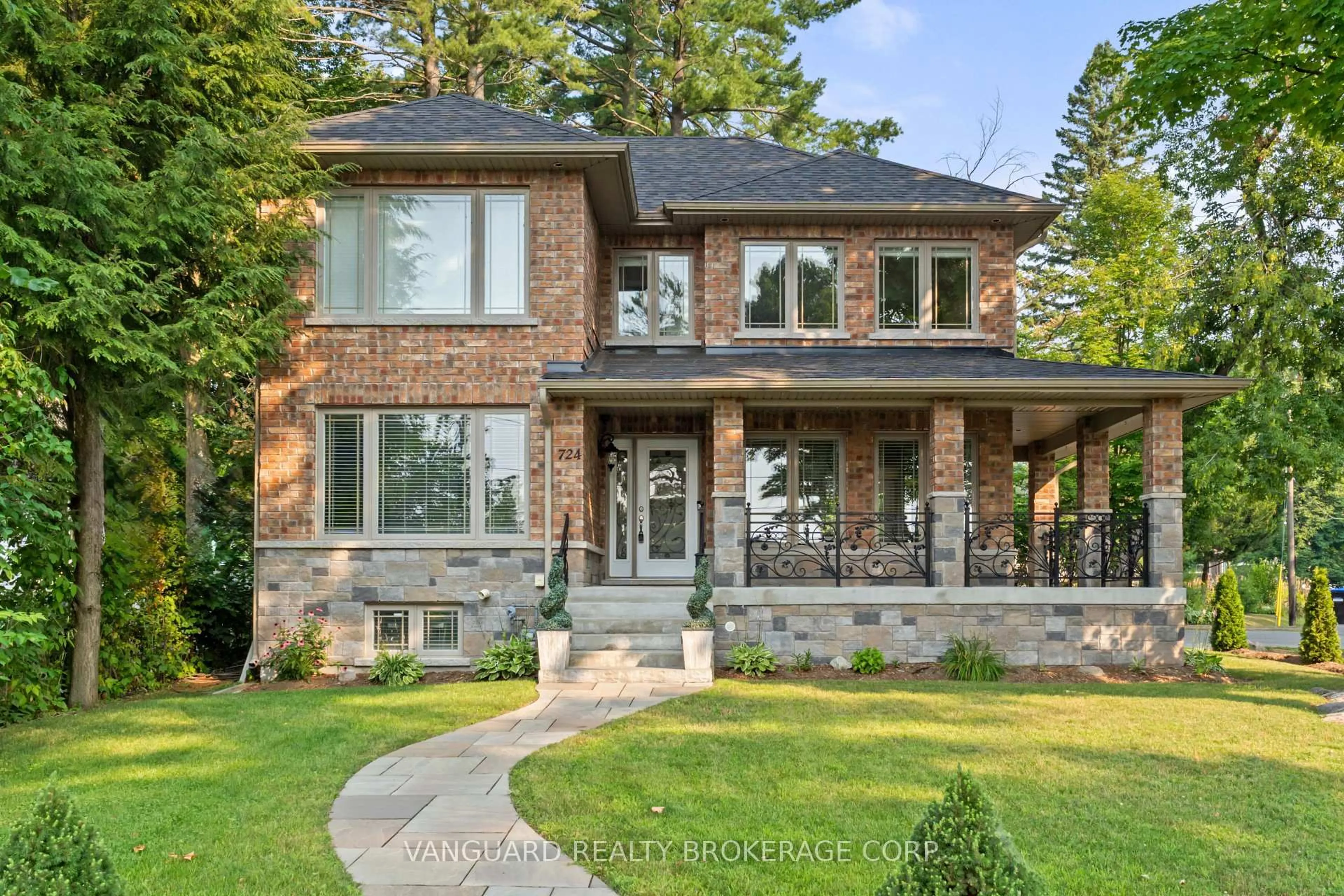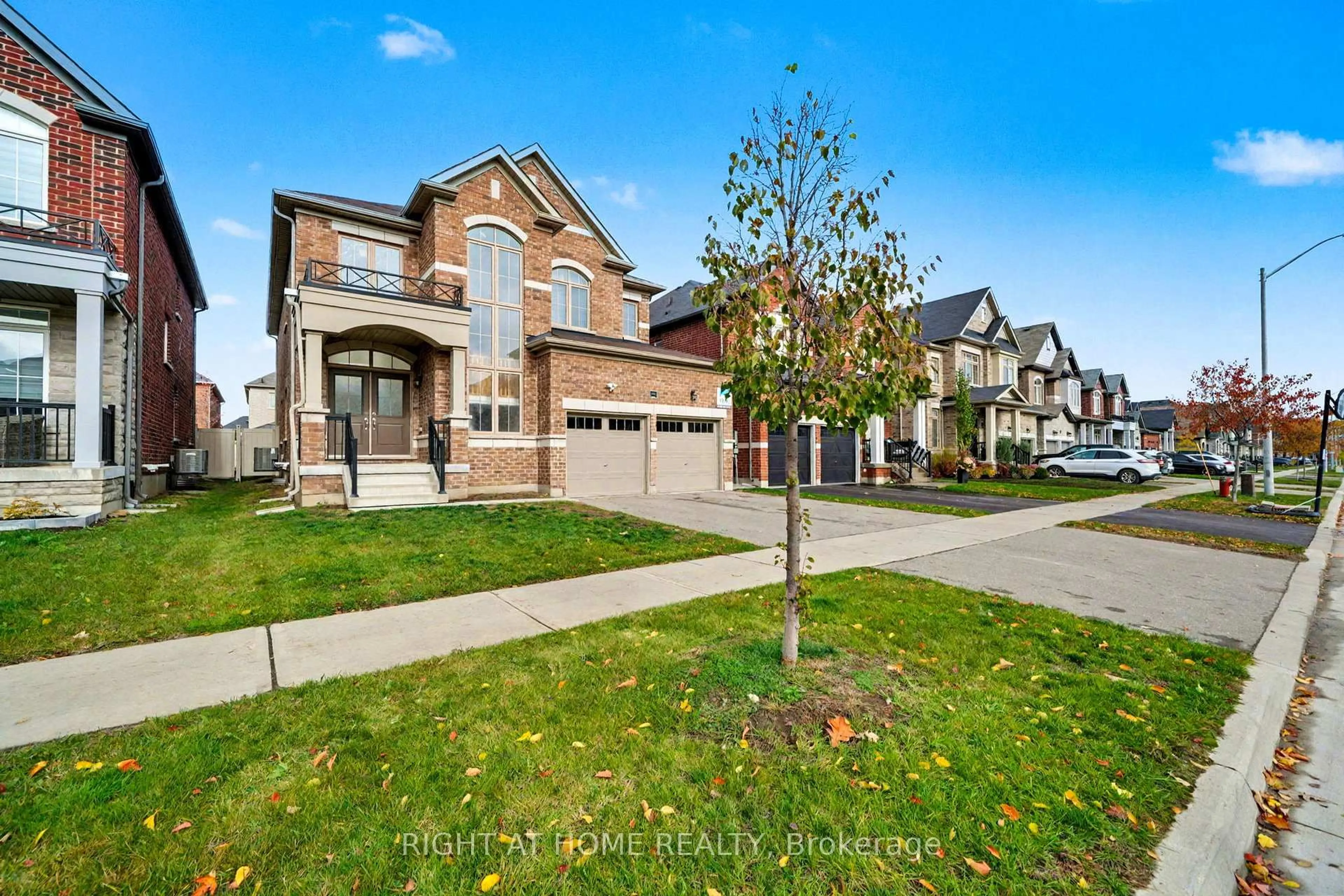Top 5 Reasons You Will Love This Home: 1) Never-lived-in 2-storey home providing the perfect opportunity for the new owner to customize it with their personal touches 2) Upper level hosting an office, ideal for remote work or homeschooling, along with four generously sized bedrooms, each featuring double closets, including one with its own ensuite, while the sunlit primary bedroom boasts a walk-in closet and a luxurious ensuite with a standalone bathtub and glass-enclosed shower 3) Modern kitchen delivering a chef's dream layout, featuring 1 1/4" quartz countertops, upgraded cabinetry, and ample space for cooking and entertaining 4) Elegant oak hardwood flooring flows seamlessly throughout the main level, staircase, and upper landing, while the kitchen is adorned with stunning porcelain tile, which enhances the contemporary design and elevates the home's overall aesthetic 5) Perfect for large families near excellent schools and Lake Simcoe, making it ideal for outdoor enthusiasts and adventure seekers who value convenience and lifestyle. 3,065 sq.ft plus an unfinished basement. Age 2. Visit our website for more detailed information. *Please note some images have been virtually staged to show the potential of the home.
Inclusions: Range Hood.
