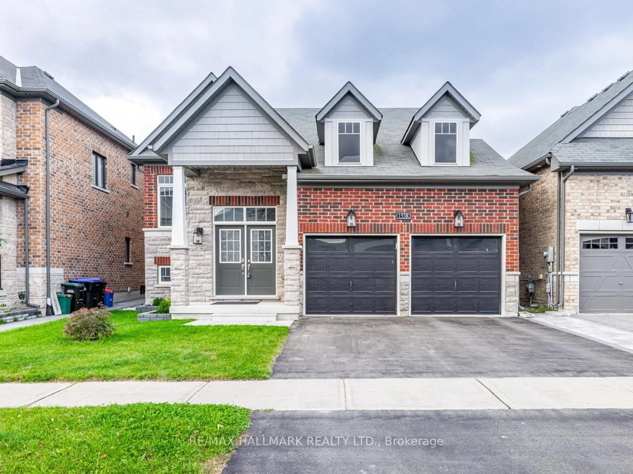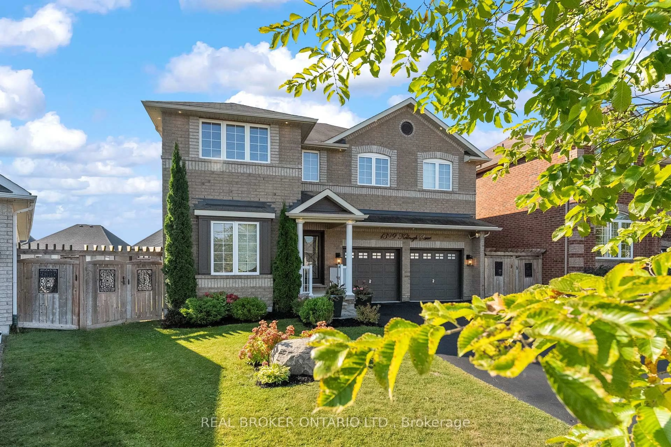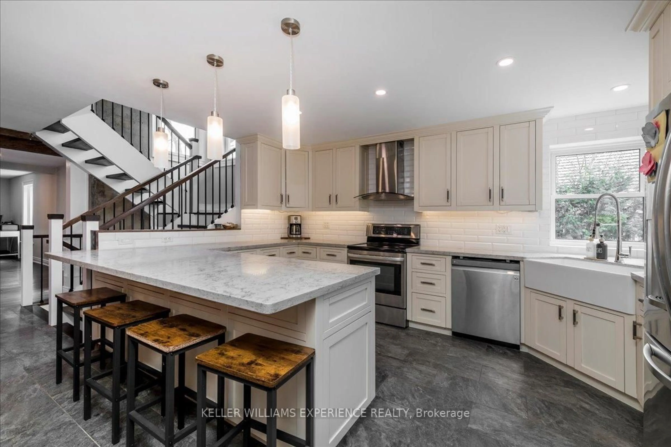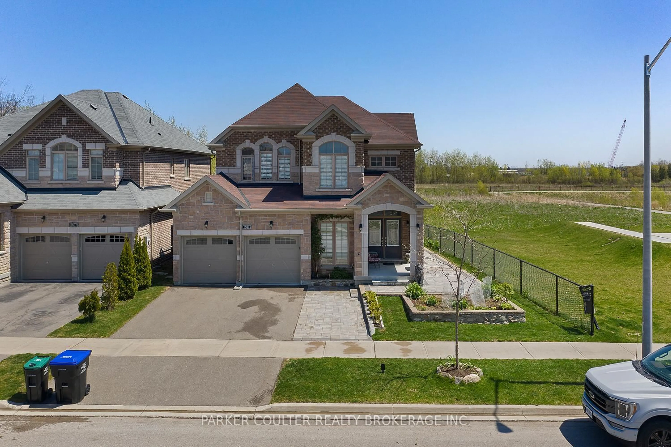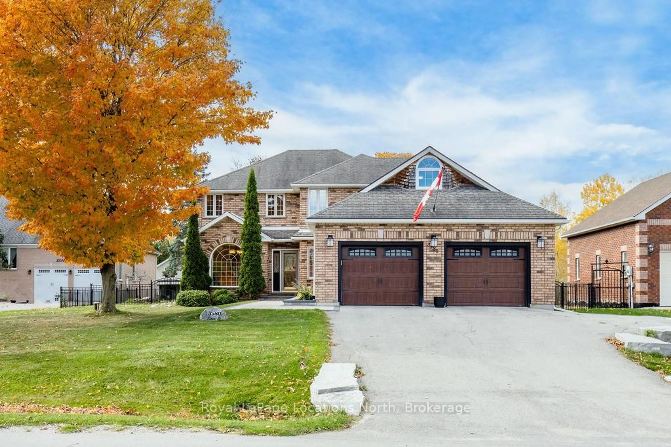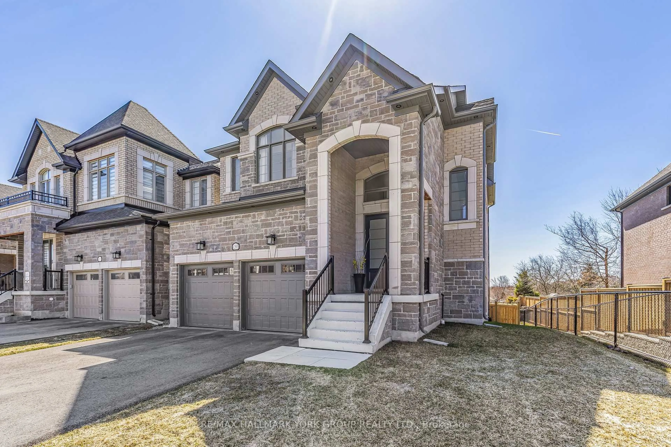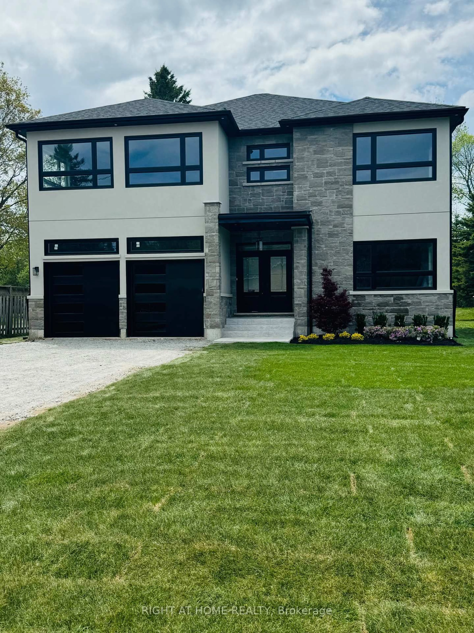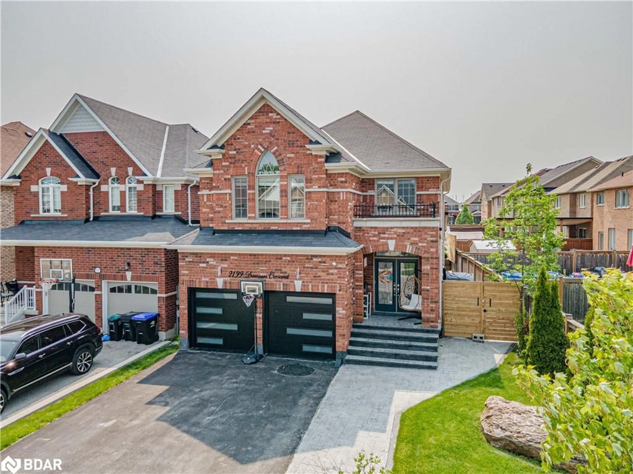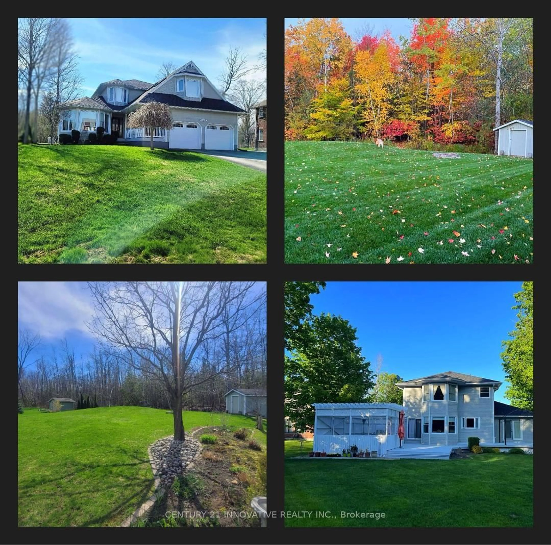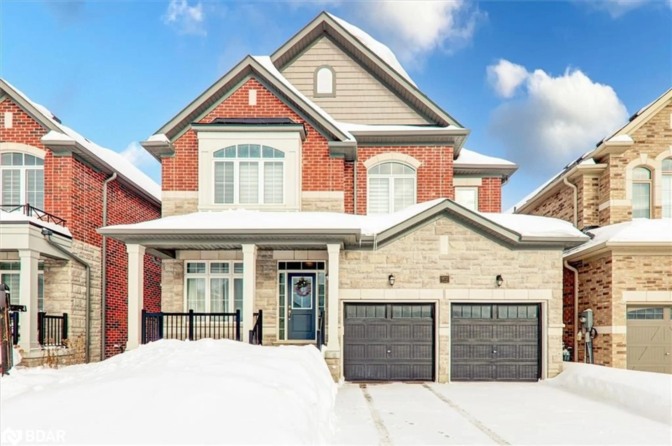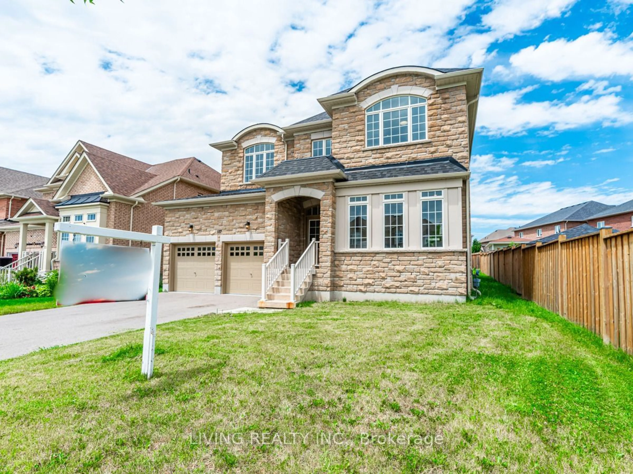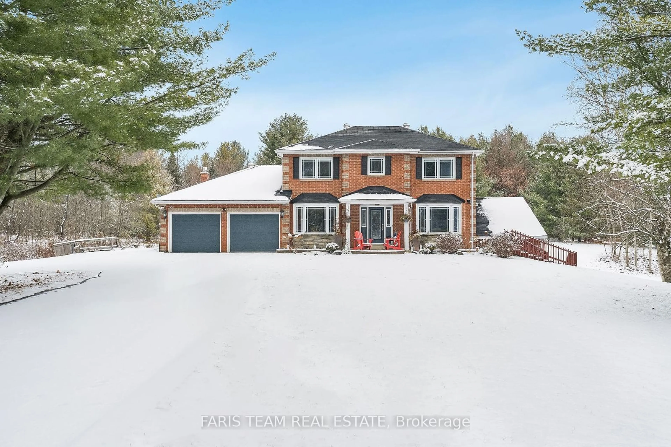Located in the tranquil Alcona community, this beautifully upgraded home blends luxury and comfort. With over $100K in builder upgrades, this 3,900 sq ft model is the largest San Diego-built home, featuring 9-ft ceilings, upgraded windows, and engineered hardwood throughout. The gourmet kitchen boasts state-of-the-art appliances, a 6-ft x 6-ft island, a coffered ceiling, under-counter lighting, and a spacious walk-in pantry. A butlers pantry with a sink, bar fridge, and in-cabinet lighting connects to the great room, which features a soaring 20-ft ceiling and Juliet railing. The main level offers a cozy family room with a gas fireplace and surround sound, a large office, and a mudroom with an oversized sink. Upstairs, the oversized master suite includes a walk-in closet, coffered ceiling, upgraded shower, soaker tub, and double granite vanities. Bedrooms 2 and 3 share a Jack-and-Jill bathroom with a walk-in shower, while Bedroom 4 has ensuite access to the main bathroom. The upper level also includes a large laundry room with a sink and cabinetry. The fully finished basement adds over 5,500 sq ft of living space, featuring a family room wired for surround sound, a gym with rubber flooring, a movie theatre wired for 9.2.2 surround sound, and a bar area with heated floors. A custom 3-piece bathroom with heated flooring and a private entrance from the garage make the basement ideal for an in-law or rental suite, with plumbing and electrical ready for a full kitchen. Outside, enjoy premium concrete work, a custom deck spanning the back of the house, and a 10-inch concrete pad with hot tub wiring. The 2-car plus tandem garage includes epoxy flooring, an EV charging line, and a separate basement entrance. Steps from Lake Simcoe, a new school, and minutes from GO Train stations, this home offers serene, luxury living with unparalleled convenience.
Inclusions: EV charging, a hot tub pad, a custom deck, epoxy garage flooring, a separate garage entrance, heated basement flooring, premium concrete work, surround sound wiring, a custom bar area, upgraded bathrooms, state-of-the-art appliances.
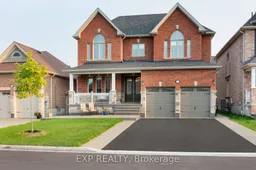 40
40

