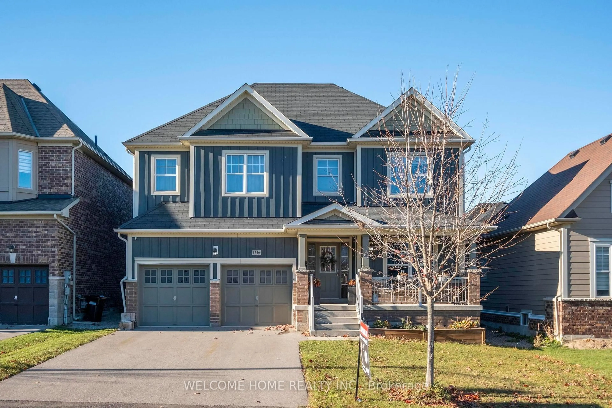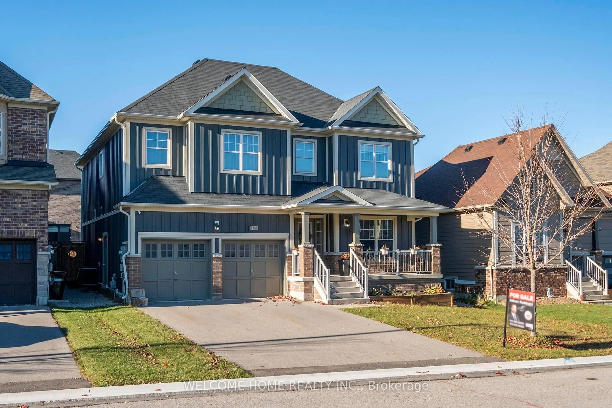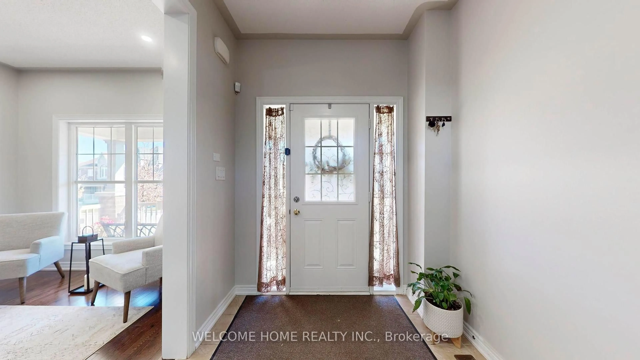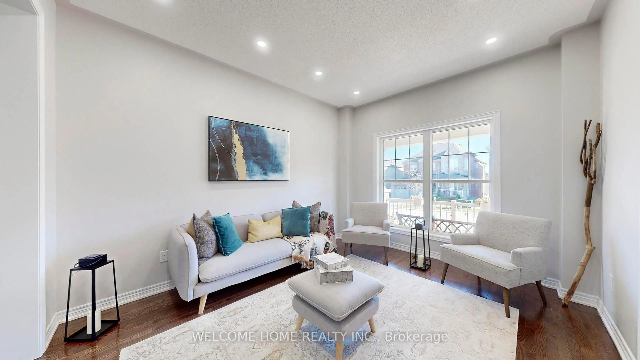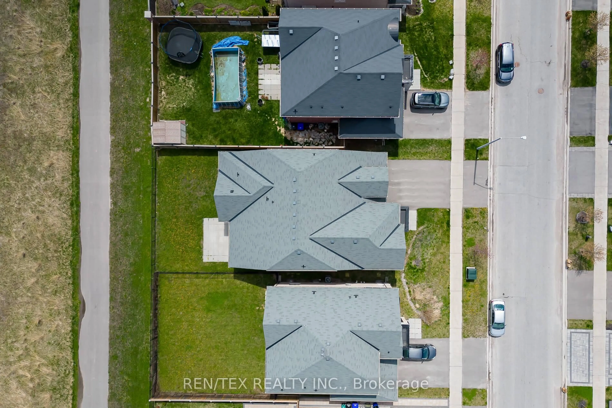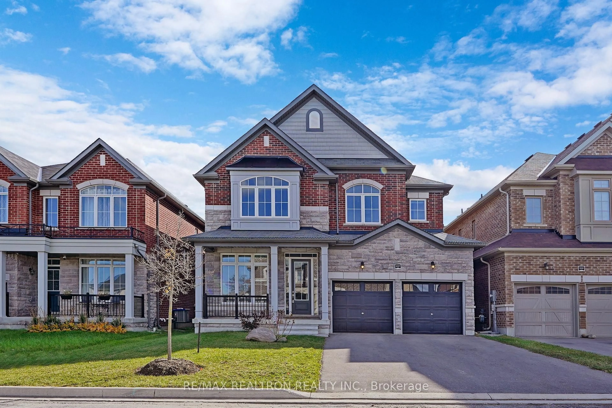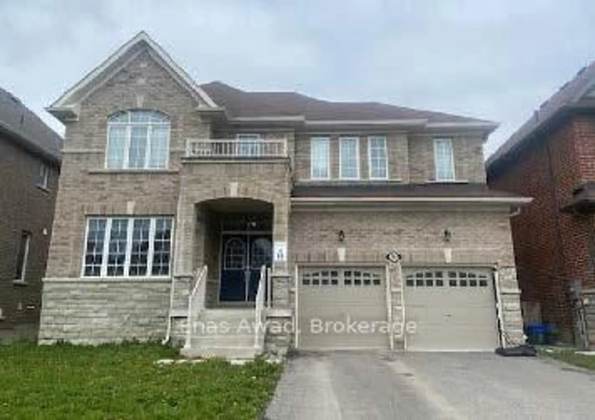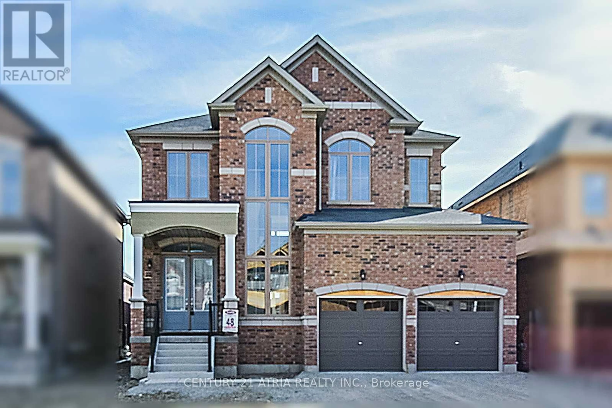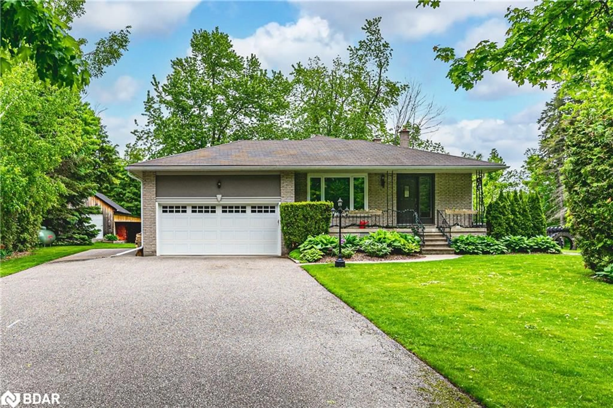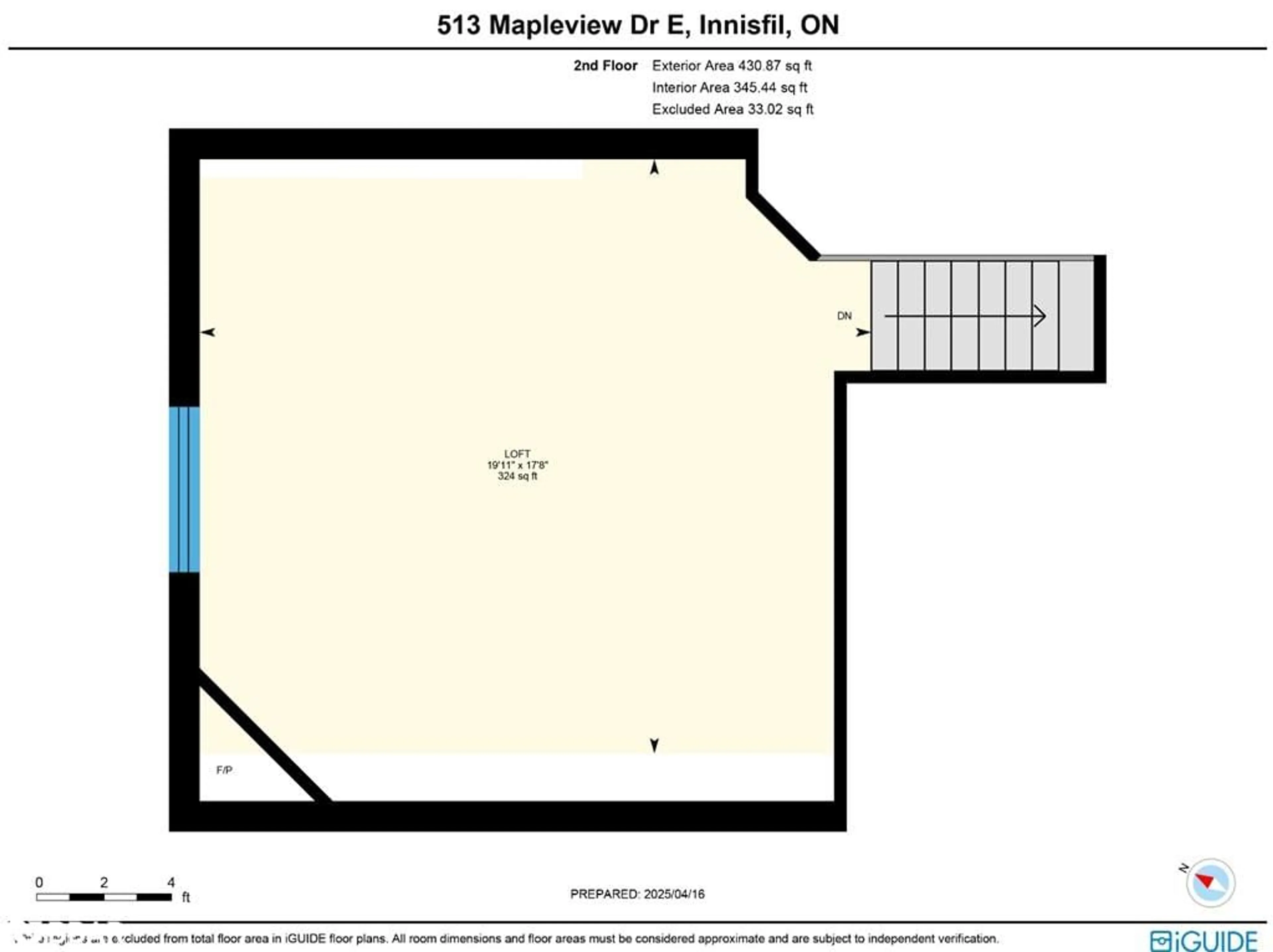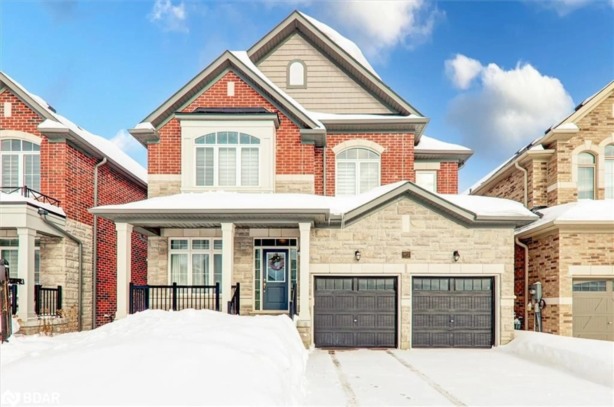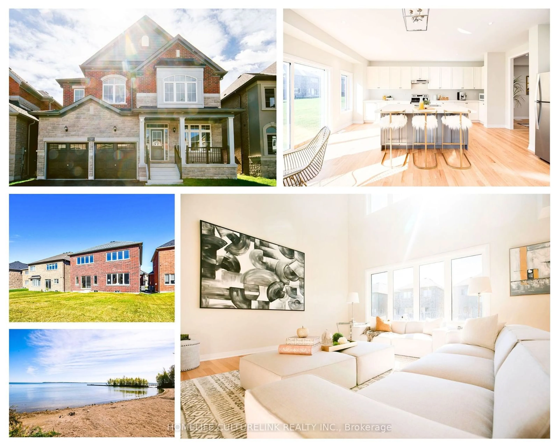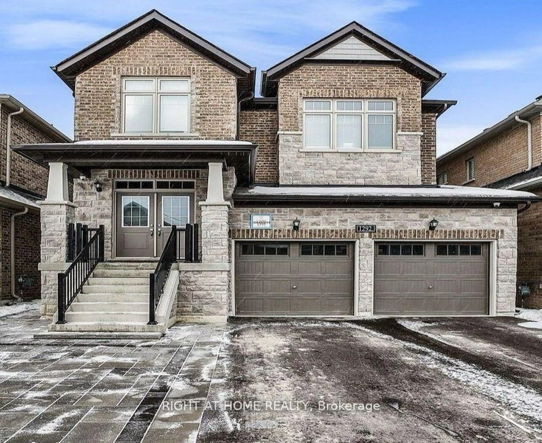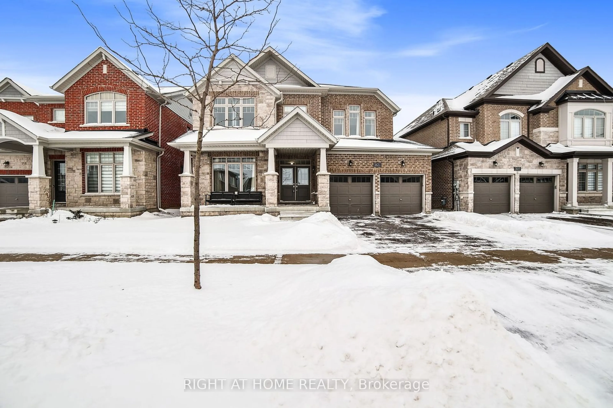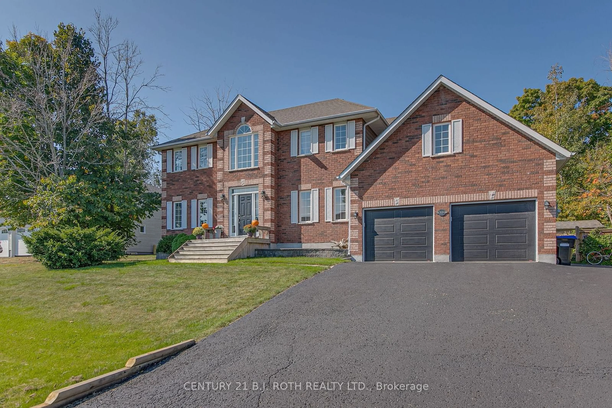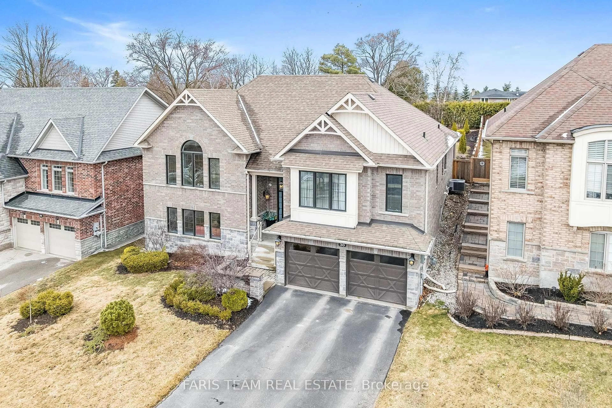1346 Bardeau St, Innisfil, Ontario L0L 1W0
Contact us about this property
Highlights
Estimated ValueThis is the price Wahi expects this property to sell for.
The calculation is powered by our Instant Home Value Estimate, which uses current market and property price trends to estimate your home’s value with a 90% accuracy rate.Not available
Price/Sqft$395/sqft
Est. Mortgage$4,634/mo
Tax Amount (2024)$5,700/yr
Days On Market75 days
Total Days On MarketWahi shows you the total number of days a property has been on market, including days it's been off market then re-listed, as long as it's within 30 days of being off market.206 days
Description
Client RemarksStep into luxury in this breathtaking near 3000 sqft above grade and 4200+ sqft living space detached home nestled in the charming town of Innisfil just minutes from Innisfil Beach, offering the perfect balance of tranquility and convenience. This home boasts a stunning board batten exterior on a generous lot in a peaceful, highly sought-after neighborhood surrounded by walking trails. As you enter, a beautiful foyer floods with natural light, guiding you into spacious living and dining areas, with a kitchen and breakfast nook opening seamlessly into the backyard a perfect setup for entertaining or family gatherings. The inviting family room, complete with a cozy gas fireplace, and large windows throughout create a warm and bright atmosphere. Upstairs, discover four generously-sized bedrooms, each with a walk-in closet, alongside three full bathrooms. The upper floor also features a spacious landing area. Hardwood floors flow through every room, adding elegance and continuity. The finished 1,200+ sq. ft. basement offers additional space with a family room, great room, office, and a full bathroom. The heart of the home, the kitchen, is equipped with stainless steel appliances and beautiful marble countertop, bathed in natural light a perfect blend of style and comfort. Basement is finished with full bathroom and has strong potential to be converted into 3 bedroom apartment. Bring your imagination to life. Looking forward to host you for your next showing.
Property Details
Interior
Features
Main Floor
Dining
4.51 x 3.29Open Concept / Window / hardwood floor
Family
3.94 x 4.5Open Concept / Gas Fireplace / hardwood floor
Living
3.92 x 3.29Open Concept / Large Window / hardwood floor
Laundry
2.68 x 2.3Access To Garage / Laundry Sink / Ceramic Floor
Exterior
Features
Parking
Garage spaces 2
Garage type Built-In
Other parking spaces 4
Total parking spaces 6
Property History
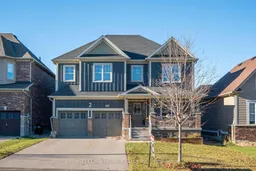 44
44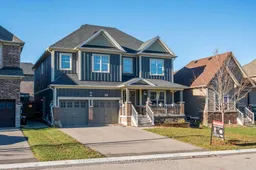
Get up to 0.75% cashback when you buy your dream home with Wahi Cashback

A new way to buy a home that puts cash back in your pocket.
- Our in-house Realtors do more deals and bring that negotiating power into your corner
- We leverage technology to get you more insights, move faster and simplify the process
- Our digital business model means we pass the savings onto you, with up to 0.75% cashback on the purchase of your home
