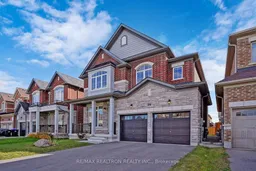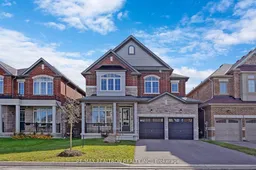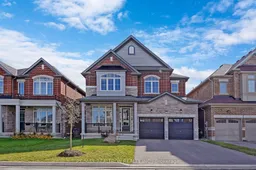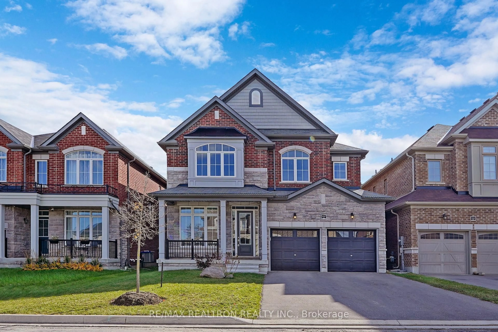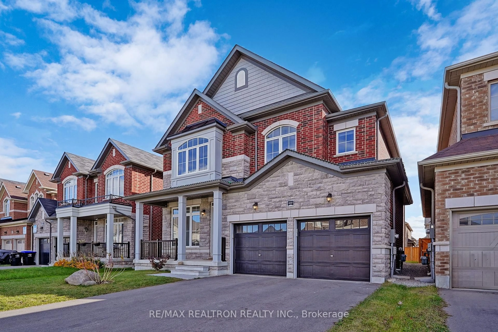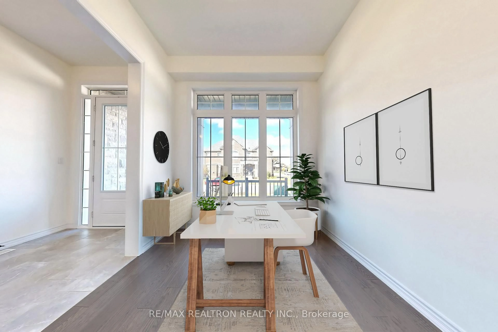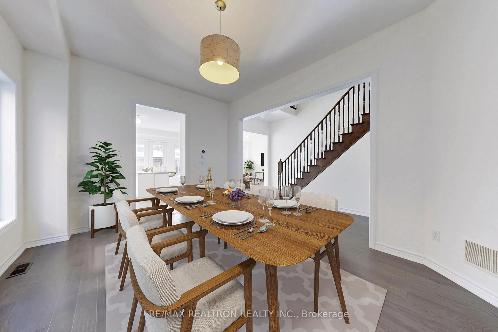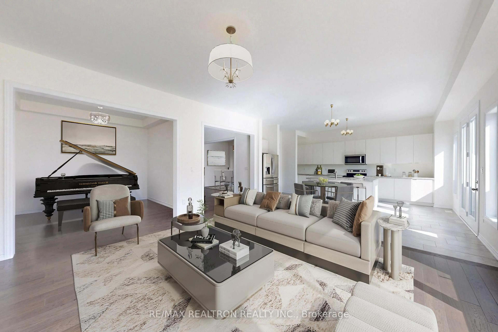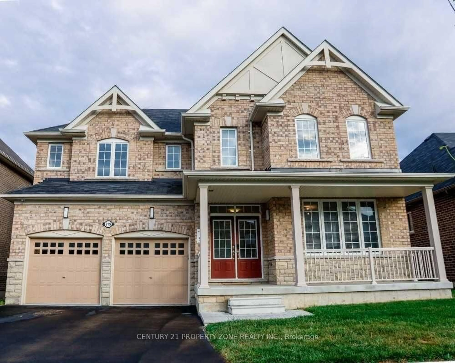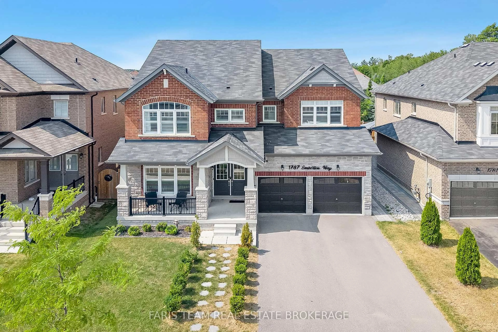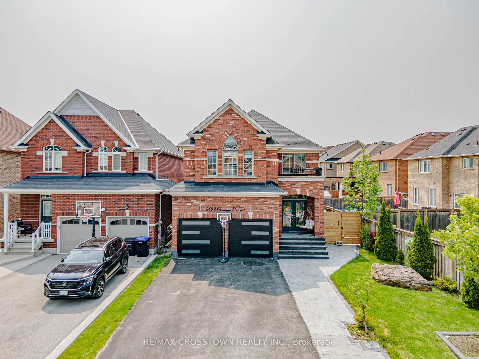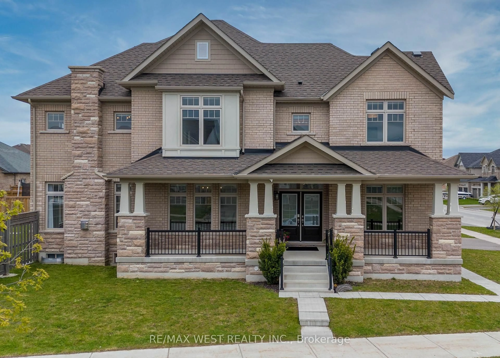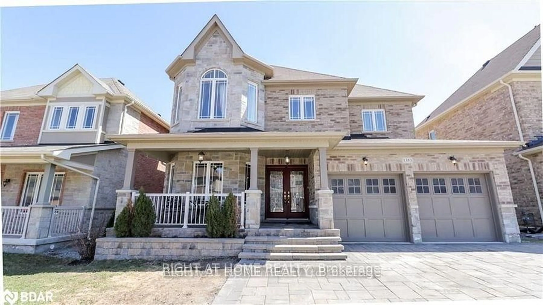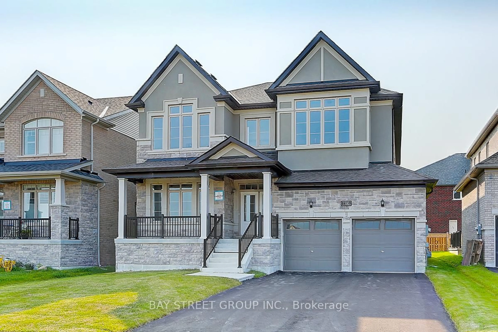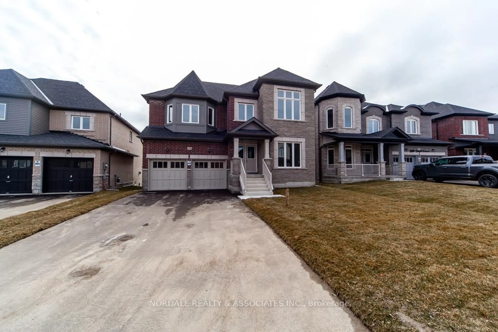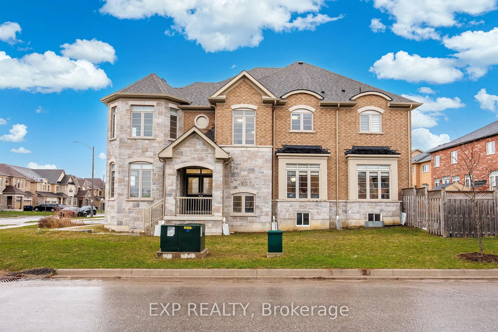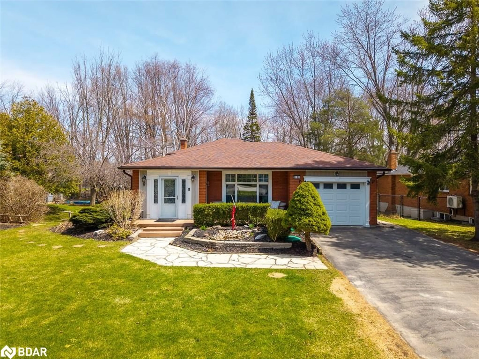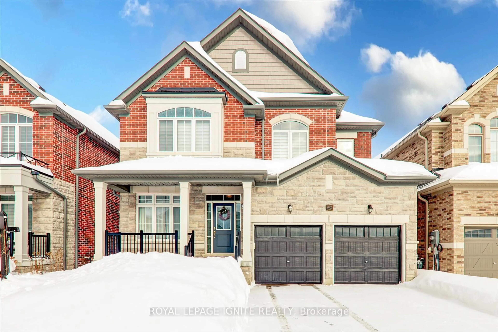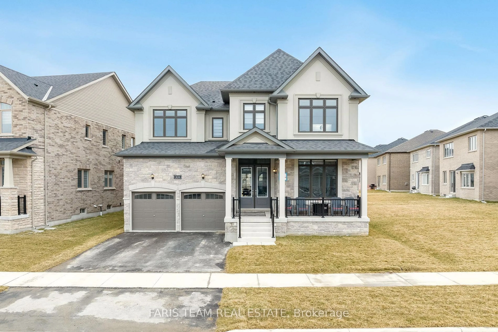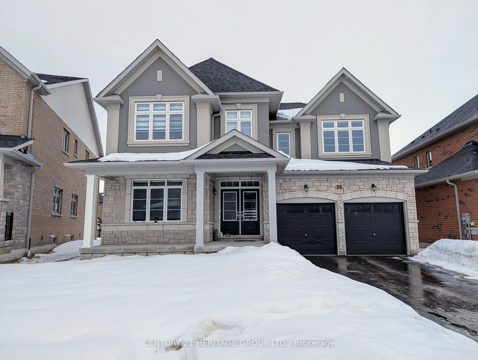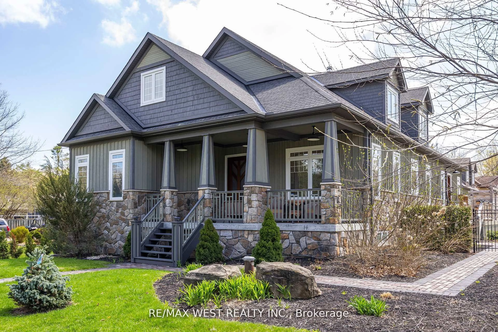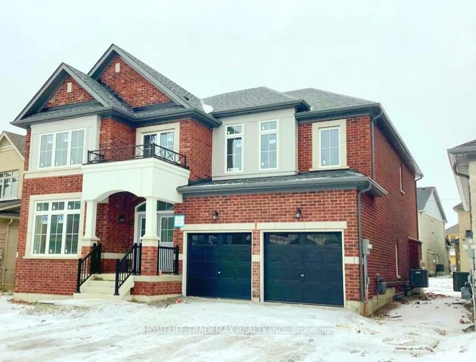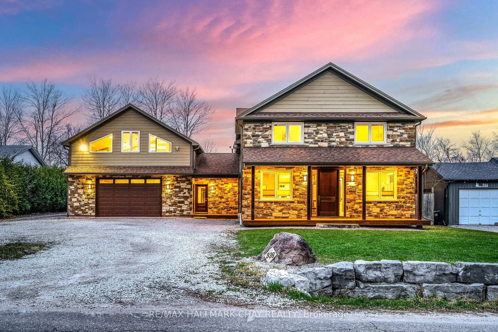1037 Larter St, Innisfil, Ontario L9S 0N4
Contact us about this property
Highlights
Estimated valueThis is the price Wahi expects this property to sell for.
The calculation is powered by our Instant Home Value Estimate, which uses current market and property price trends to estimate your home’s value with a 90% accuracy rate.Not available
Price/Sqft$374/sqft
Monthly cost
Open Calculator

Curious about what homes are selling for in this area?
Get a report on comparable homes with helpful insights and trends.
+60
Properties sold*
$805K
Median sold price*
*Based on last 30 days
Description
Beautiful Two Storey Detached Home W/Open Concept Layout 3,348 Sqft, 5 Bdrms, gives you the enjoyment of using ~$100K Upgrades Incl: Main Floor * * * 1 0' SMOOTH CEILING * * * Hand Scraped Hardwood On Main Floor & 2nd Floor Hallway, Elongated Doors & interior Hardware, Huge Sunfield Gourmet Kitchen Walk Out To Backyard W/Granite Countertop, Under-Mount Sink, Centre Island & Large Breakfast Area. Specious Dining Room with an opening to the side of the kitchen. Bright Living Rm W/Large Windows, W/Out to backyard with a Large Separate Playroom for Kids which could be used as Family Rm or 2nd Office with Coffered Ceiling. Stunning Spa-Like Master Ensuite with Separate His & Hers Vanity & High Quality Stone Countertop, Freestanding Tub, Frameless Glass Shower, Huge W/I Closet & Smooth Tray Ceiling In Primary Bdrm. All other Bdrms With Jack &Jill Bathrooms. No Sidewalk, Close Proximity To Tanger Outlets, Steps From Park, Big Cedar Golf & Country Club, Lake Simcoe, Innisfil Beach, Planned Go-Train Station.
Property Details
Interior
Features
Main Floor
Living
5.1 x 4.77hardwood floor / W/O To Yard / Large Window
Dining
4.88 x 3.66hardwood floor / Separate Rm / Large Window
Kitchen
5.76 x 4.98Stainless Steel Appl / Granite Counter / Breakfast Area
Breakfast
4.77 x 2.35Ceramic Floor / W/O To Yard / Large Window
Exterior
Features
Parking
Garage spaces 2
Garage type Built-In
Other parking spaces 4
Total parking spaces 6
Property History
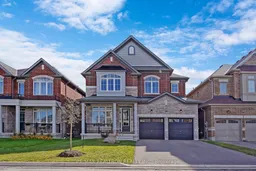 26
26