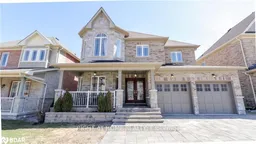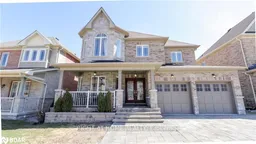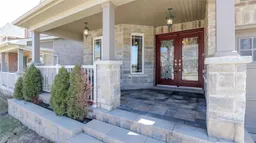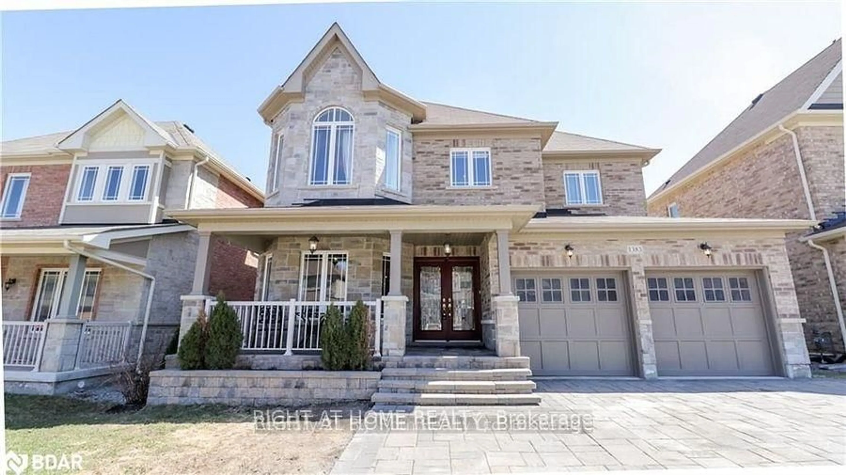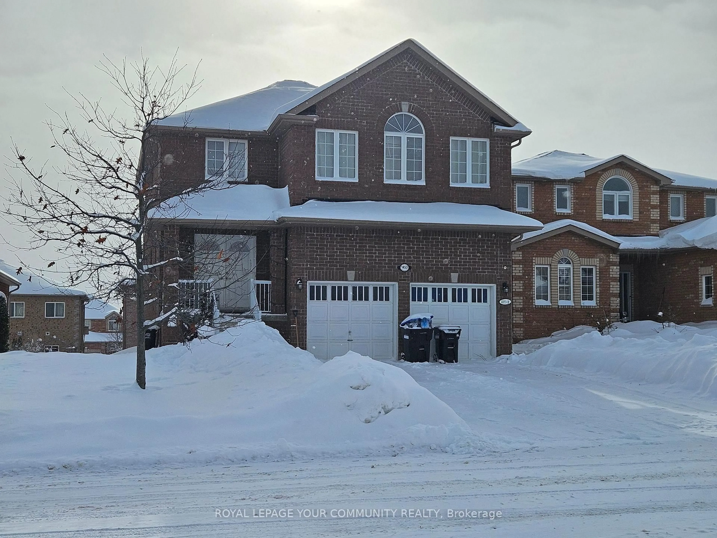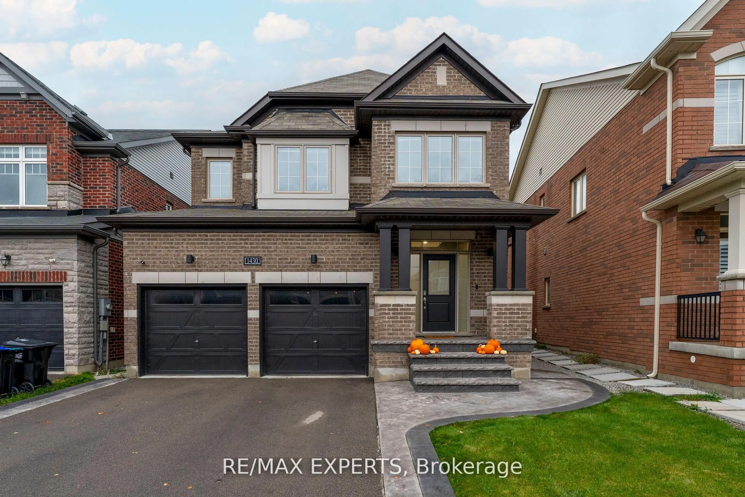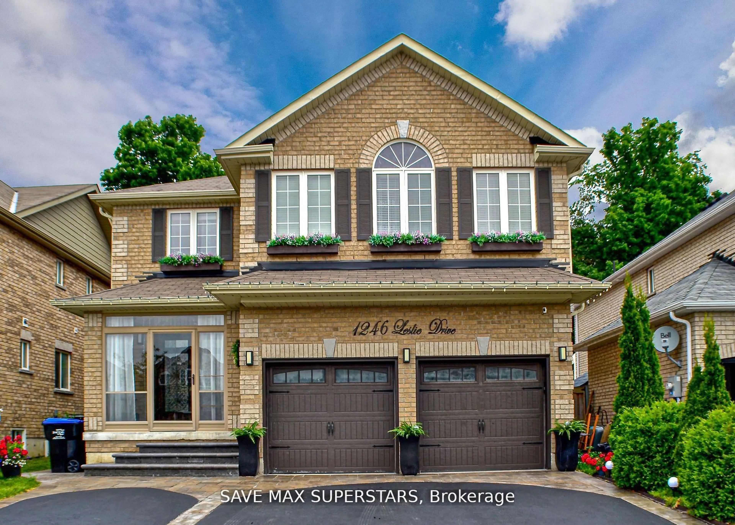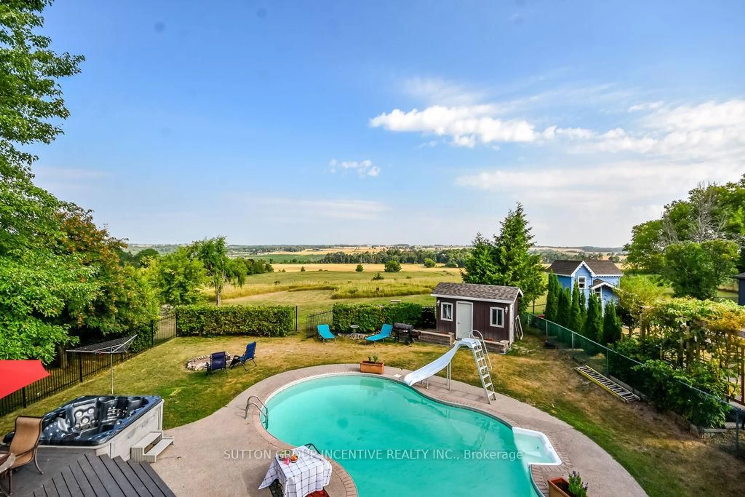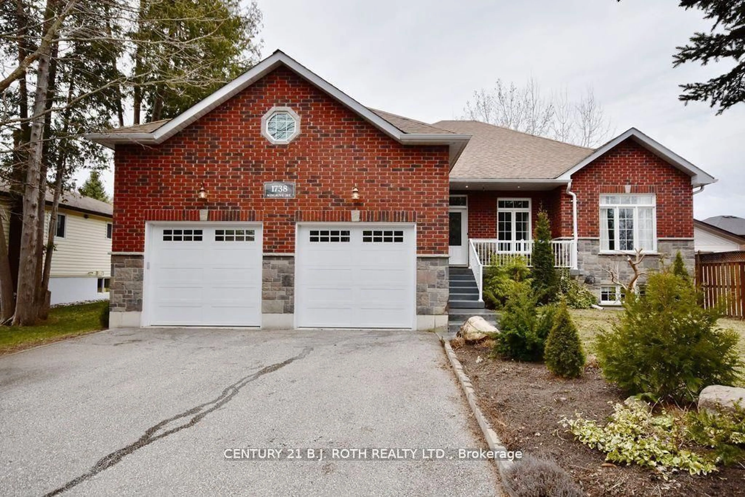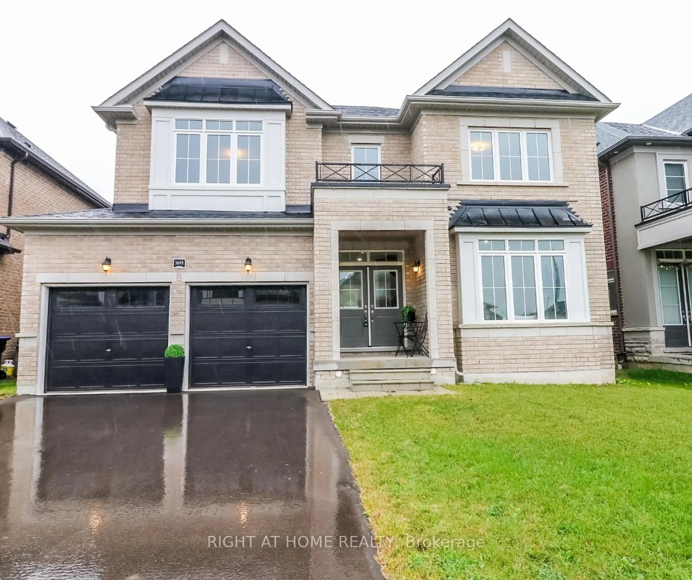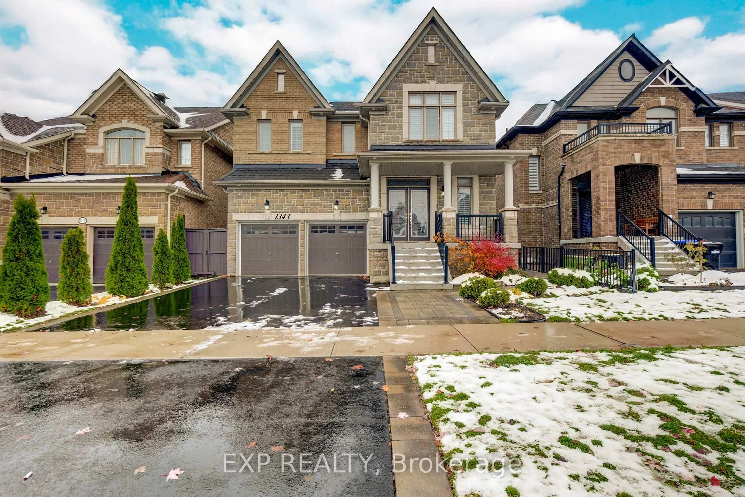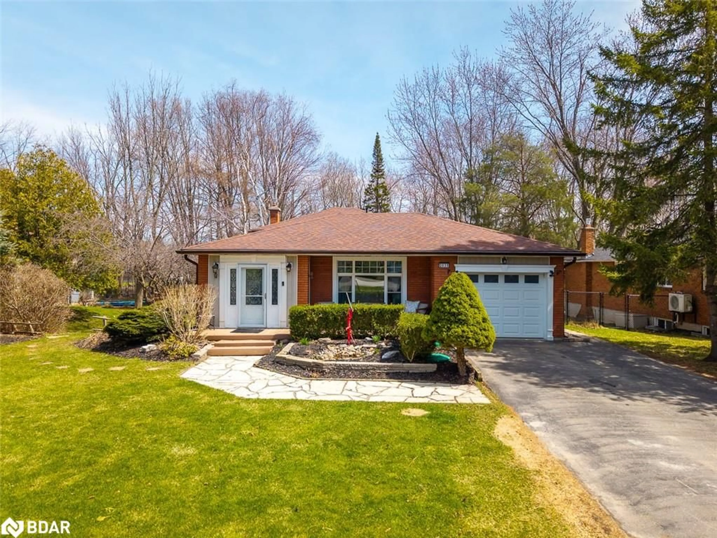1383 Dallman St, Innisfil, Ontario L0L 1W0
Contact us about this property
Highlights
Estimated valueThis is the price Wahi expects this property to sell for.
The calculation is powered by our Instant Home Value Estimate, which uses current market and property price trends to estimate your home’s value with a 90% accuracy rate.Not available
Price/Sqft$449/sqft
Monthly cost
Open Calculator
Description
Gorgeous Spacious 2-storey home (customized 3000 Sq.ft. plus finished walk-out basement). Landscaped yard, interlock patios, low maintenance backyard with garden shed, and two side gates offer excellent in-law potential. Main floor 9' ceilings, family room with built-ins and fireplace, white oak hardwood floors, open concept kitchen, breakfast room with a walk-out onto a spacious deck, enlarged two-piece bath and main floor laundry room w/access to garage. Ensuite bathrooms, walk-in closets and white hardwood throughout. The spacious interlocking driveway is sized for five vehicles with no sidewalk. Extra parking spots are in the garage, including two garage door openers with remotes. The beautiful front porch and double door entrance are convenient at move-in time. Few minutes to the beach at the end of Belle Aire Beach Road, close to a new school in Lefroy.
Property Details
Interior
Features
Lower Floor
Other
5.15 x 2.85Broadloom / Pocket Doors
Great Rm
11.4 x 7.2Broadloom / 3 Pc Bath / W/O To Patio
Exterior
Features
Parking
Garage spaces 2
Garage type Built-In
Other parking spaces 4
Total parking spaces 6
Property History
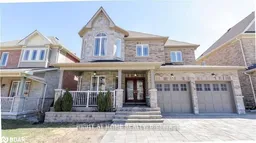 1
1