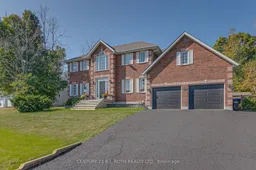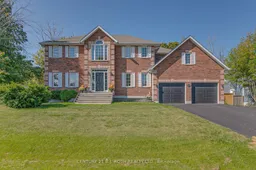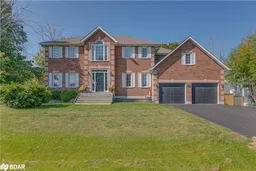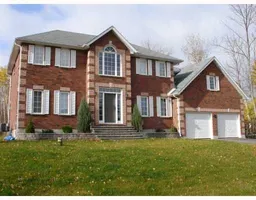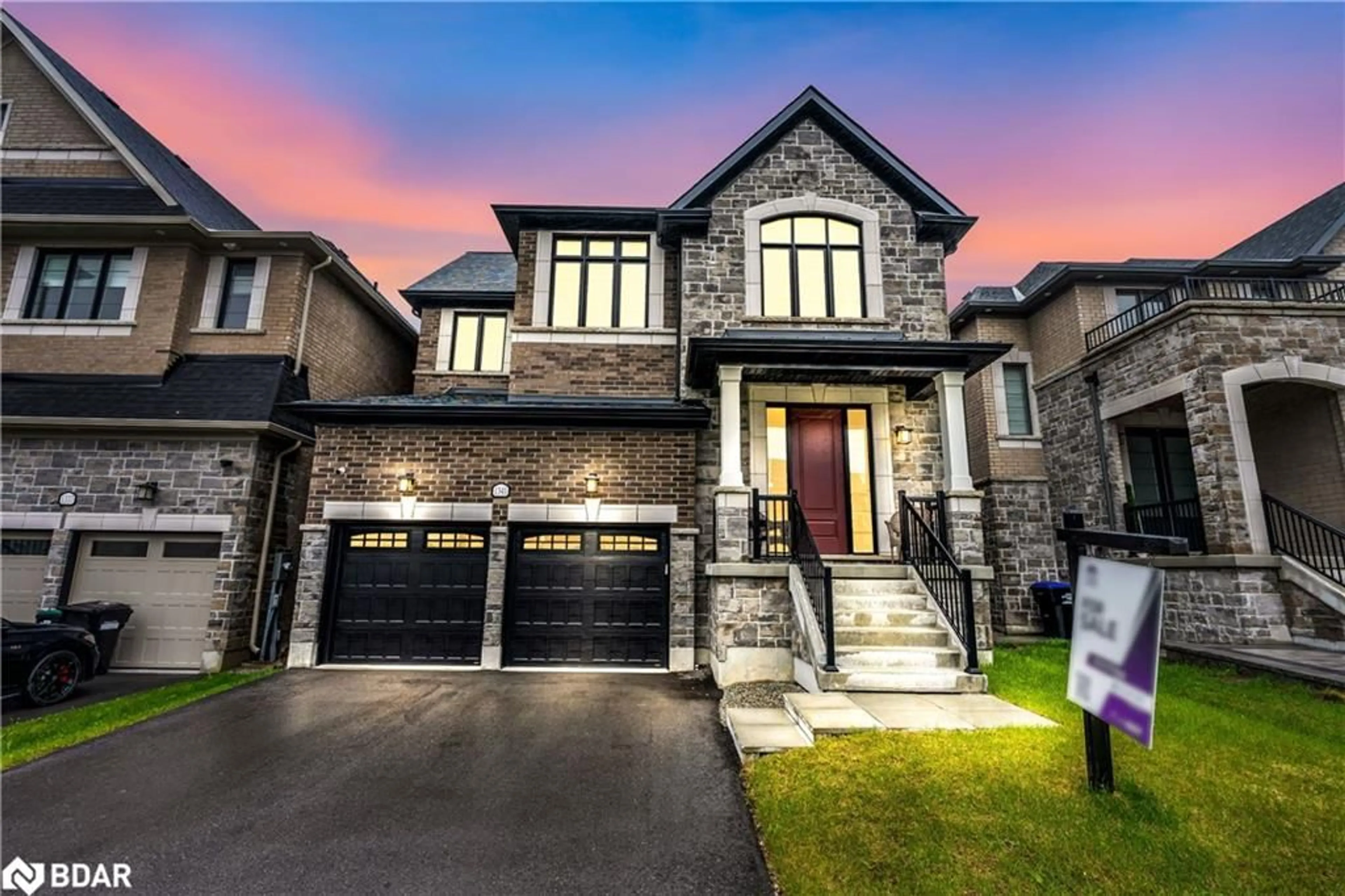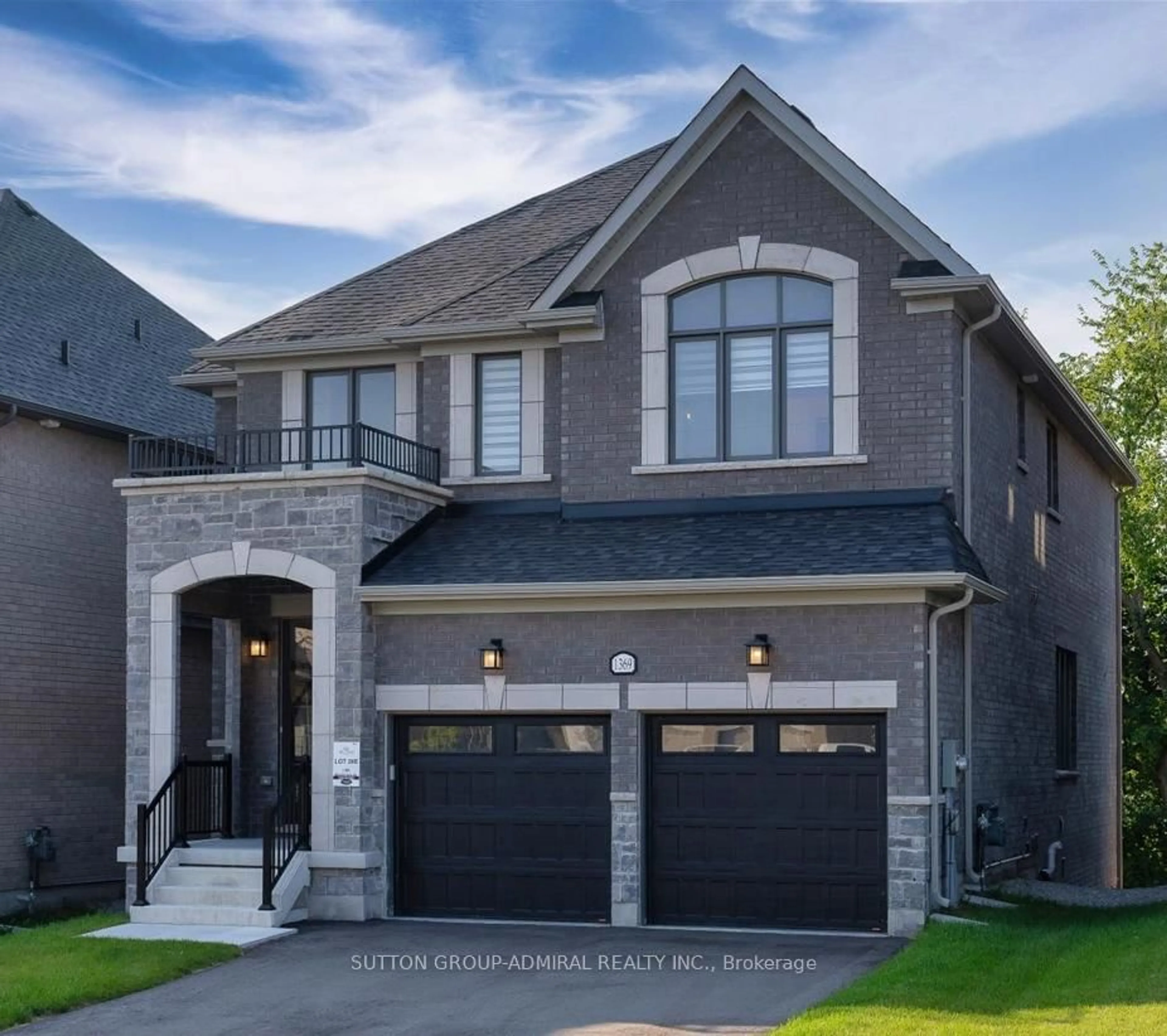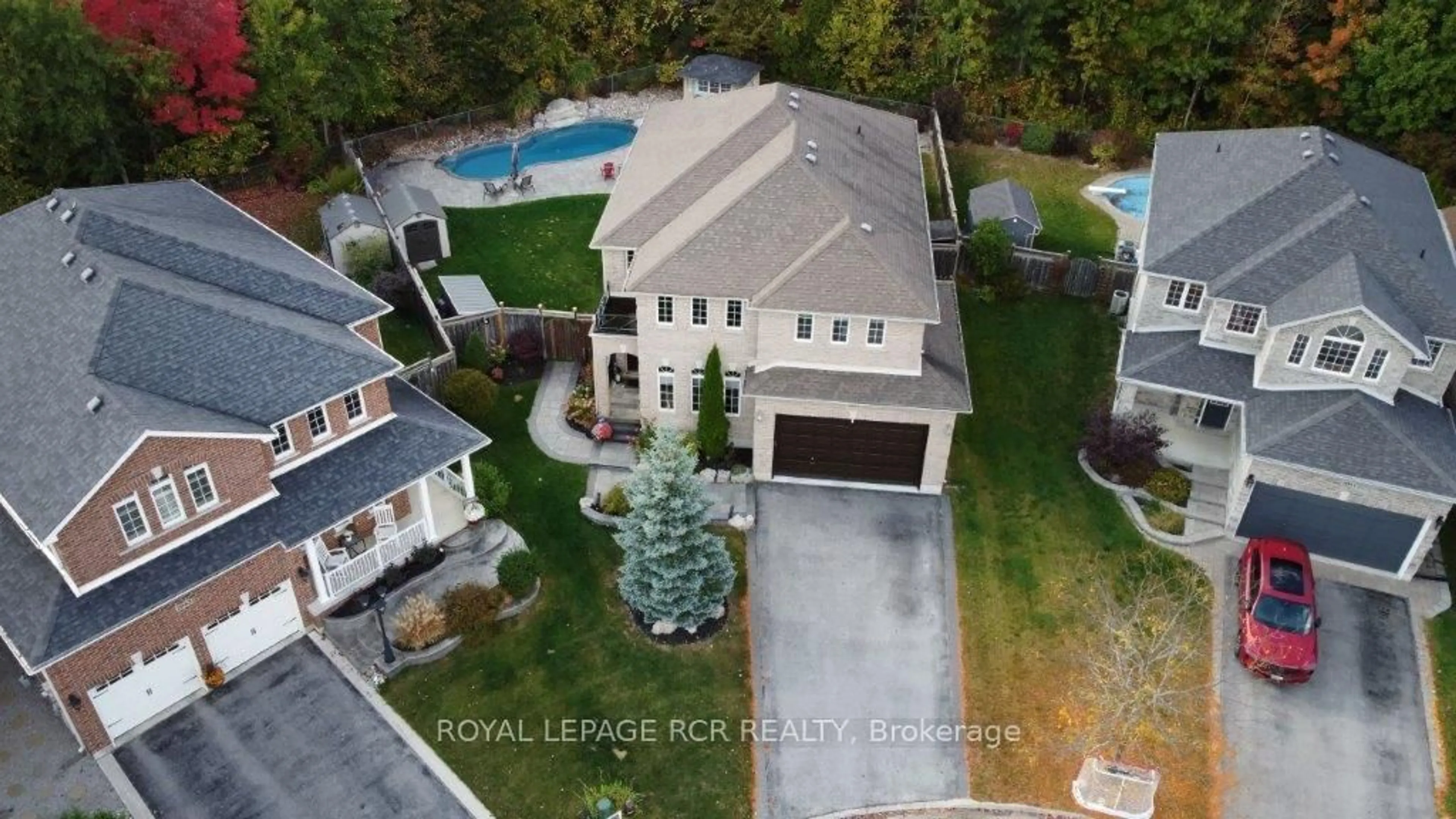Situated on south side of Big Bay Point walking distance to Friday Harbour Resort and The Nest Golf Club. This family home sits on large a picturesque lot backing onto forest with a She Shed perfect for studio or shop. With over 4000 square feet of finished space it's perfect for the family. The custom chef's kitchen is fully equipped and boasts professional grade appliances along with a walk in pantry and extensive counter space. With large principal rooms there is plenty of space for entertaining both inside and out. In the basement you will find large recroom with pool table and pub style bar. An exercise room, 5th bedroom with walk in closet and a 3 piece bath boasting a steam shower. The upper level features 4 large bedrooms with plenty of closet space and a luxurious 5 piece bath in the primary bedroom. The oversized double height garage walks into mudroom which features a dog bath. (this could be perfect spot for main floor laundry). With too many features to mention this is well worth a look.
Inclusions: Fridge, stove, dishwasher, washer, dryer in as is condition, pool table, window coverings, garage door opener
