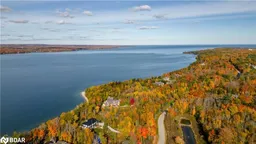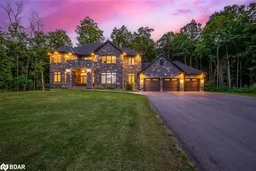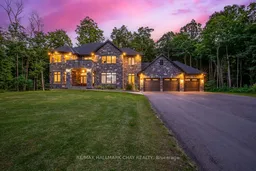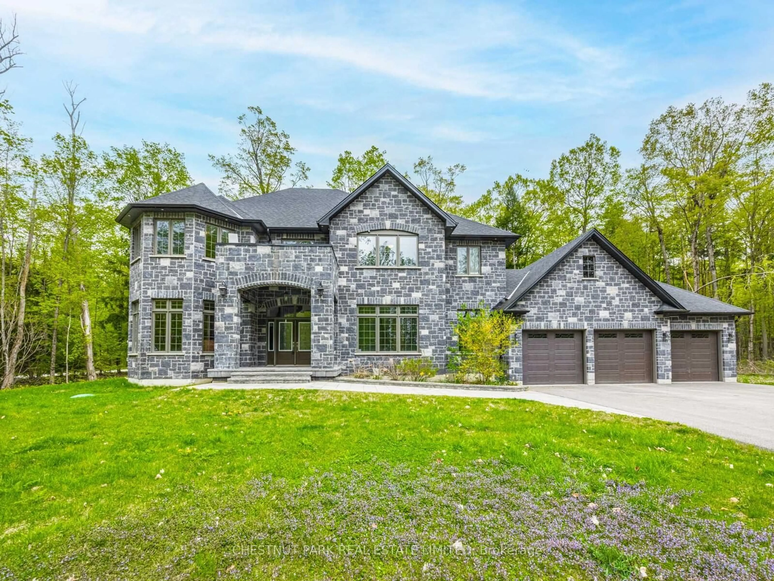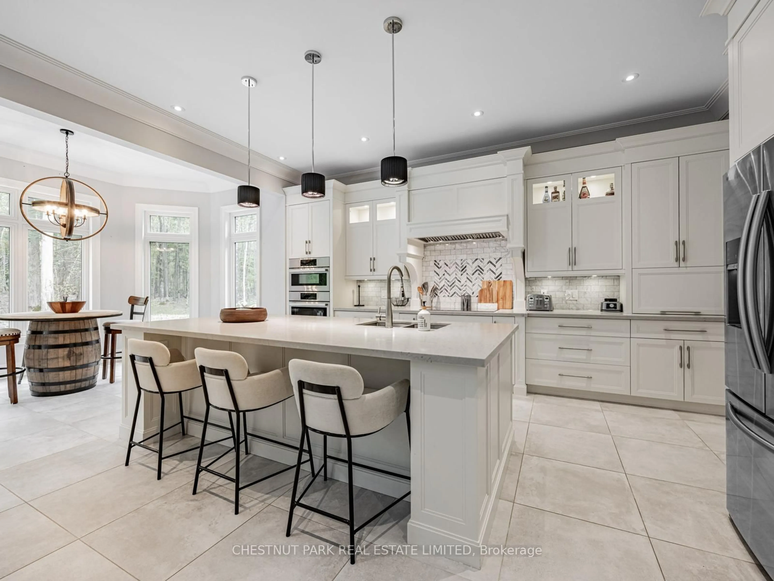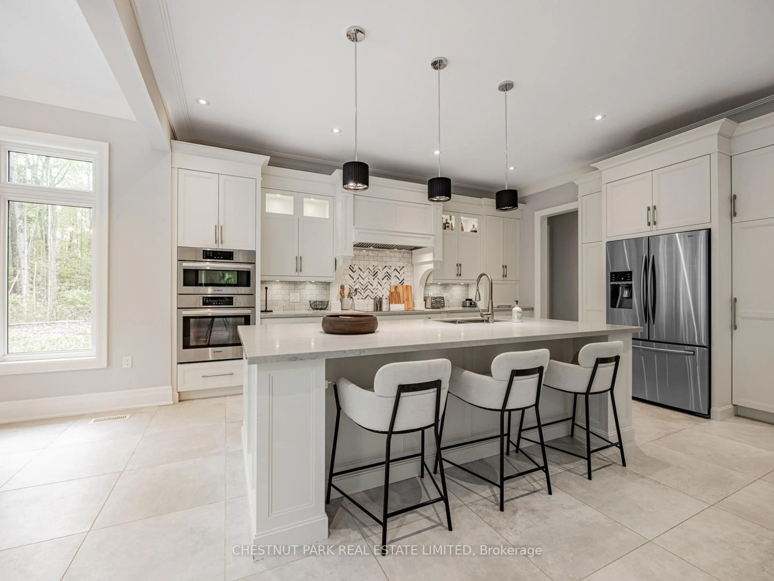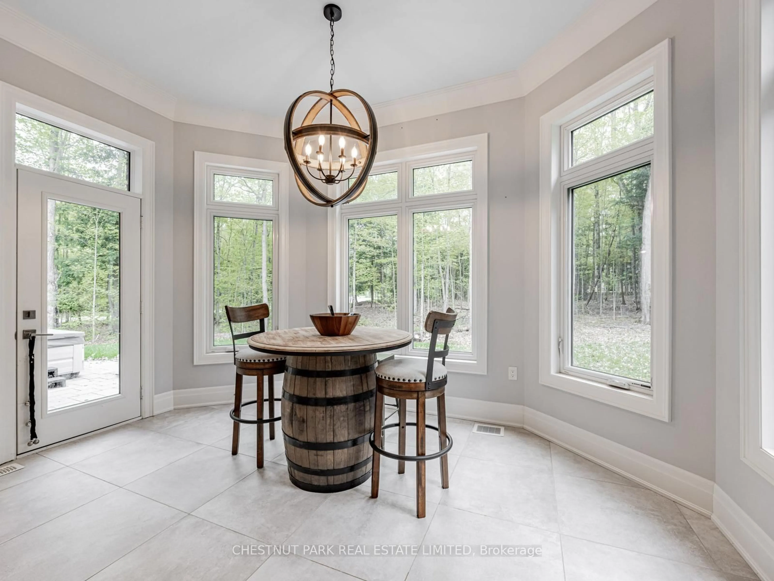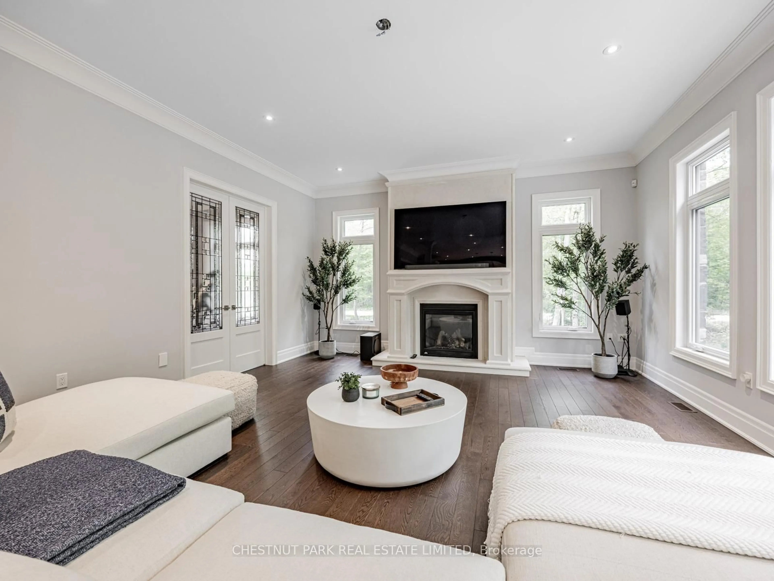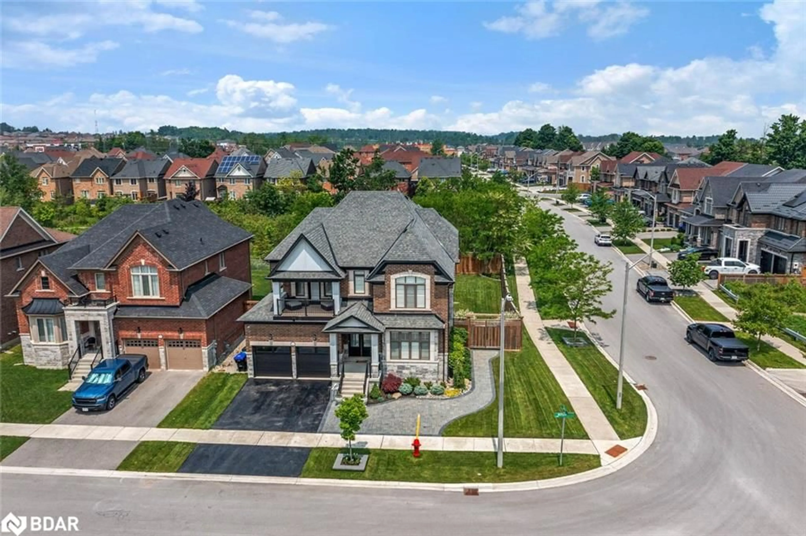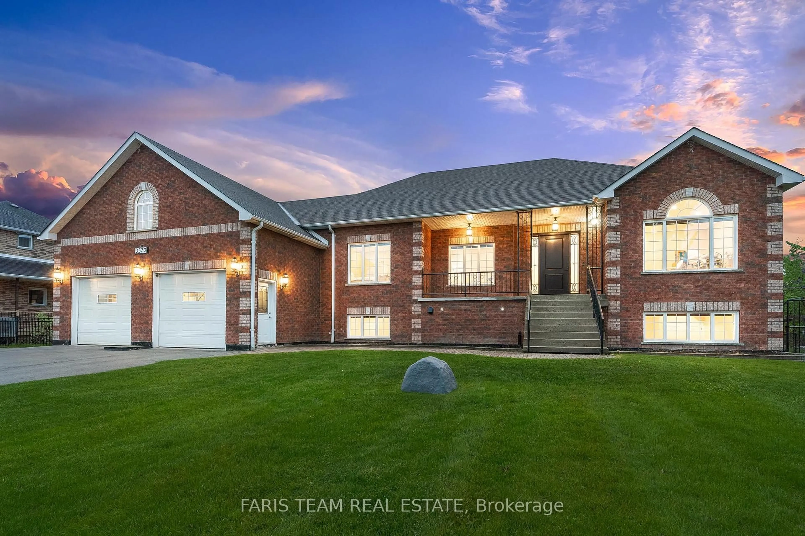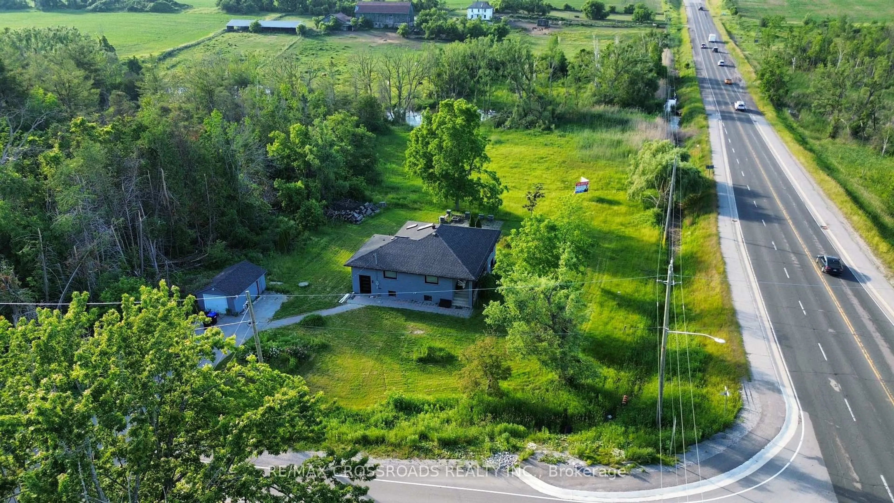1185 Shoreview Dr, Innisfil, Ontario L9S 2L5
Contact us about this property
Highlights
Estimated valueThis is the price Wahi expects this property to sell for.
The calculation is powered by our Instant Home Value Estimate, which uses current market and property price trends to estimate your home’s value with a 90% accuracy rate.Not available
Price/Sqft$801/sqft
Monthly cost
Open Calculator

Curious about what homes are selling for in this area?
Get a report on comparable homes with helpful insights and trends.
*Based on last 30 days
Description
Executive family home engulfed by nature across from Lake Simcoe! Over 6,100 sq ft of finished living space with high end finishes throughout. Located on over 2.4 acres surrounded by mature trees & forest & lots of room for entertaining & kids to play@ Welcoming foyer leads you to formal dining room, family room with French doors & bay windows, combined with office space perfect for working from home. Gorgeous chef's kitchen with built-in stainless steel appliances, breakfast nook, butler's kitchen, & walk out to backyard patio, great for entertaining! Living room w/gas fireplace. Huge primary bedroom has walk in closet and spa like 5 piece ensuite. 3 additional bedrooms each with closet space & ensuite's! Fully finished basement has additional bedroom, 3 piece bath, wet bar, large rec room and games room, perfect hangout space! Backyard with huge patio space & tons of greenspace and irrigation. Minutes to Friday Harbour, Allendale Golf Course, parks, schools, shopping centres with ALL amenities and hop skip and jump to Barrie and transit to Toronto.
Property Details
Interior
Features
Bsmt Floor
Exercise
2.2 x 7.44Other
6.17 x 10.925th Br
4.47 x 3.76Rec
7.69 x 9.14Exterior
Features
Parking
Garage spaces 2
Garage type Attached
Other parking spaces 8
Total parking spaces 10
Property History
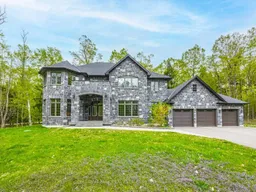 46
46