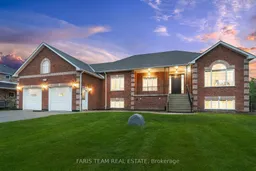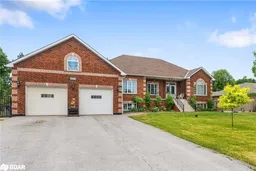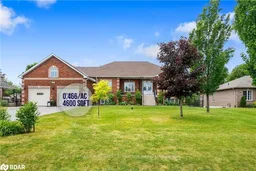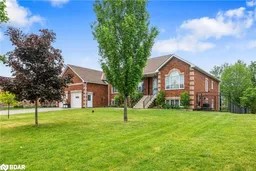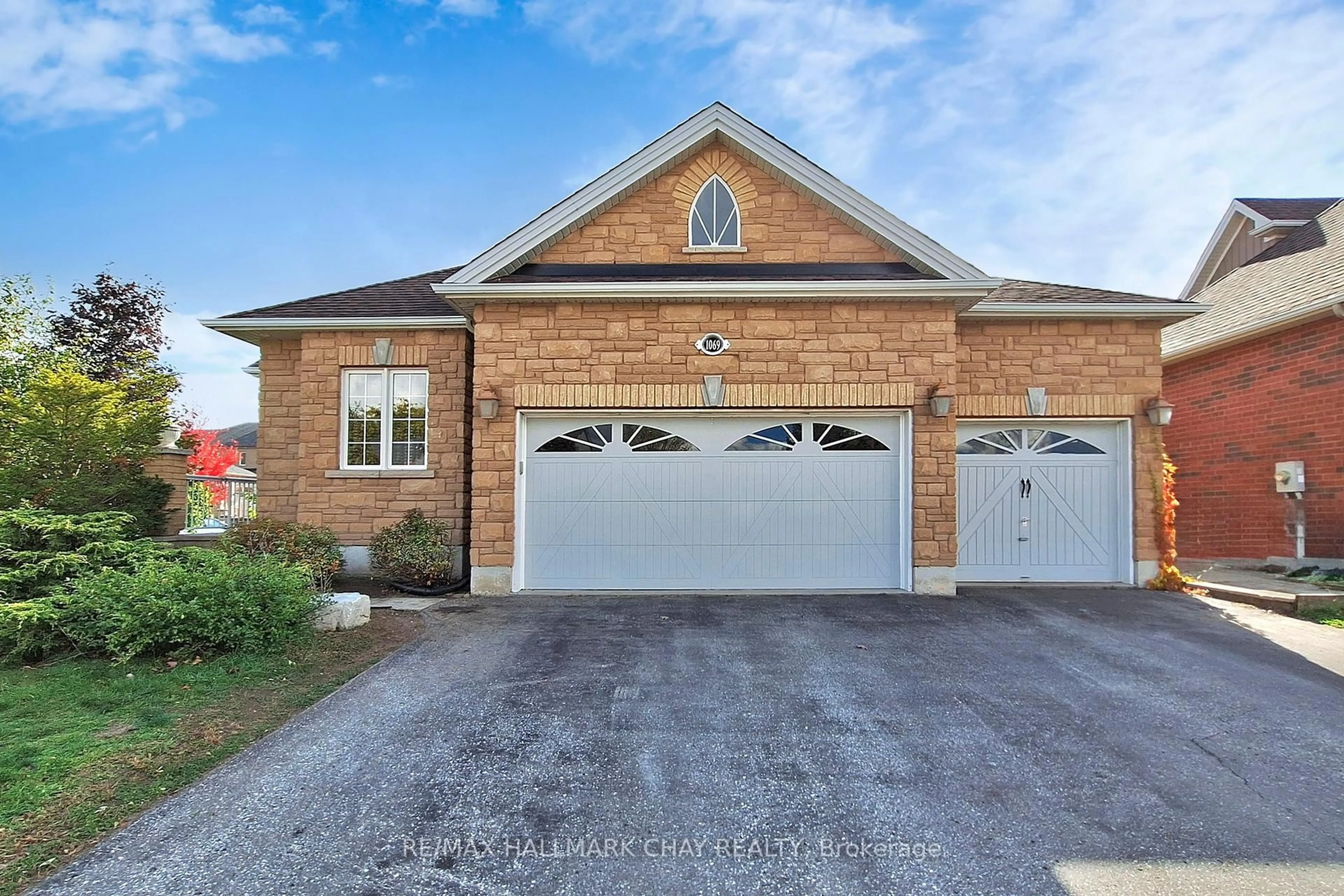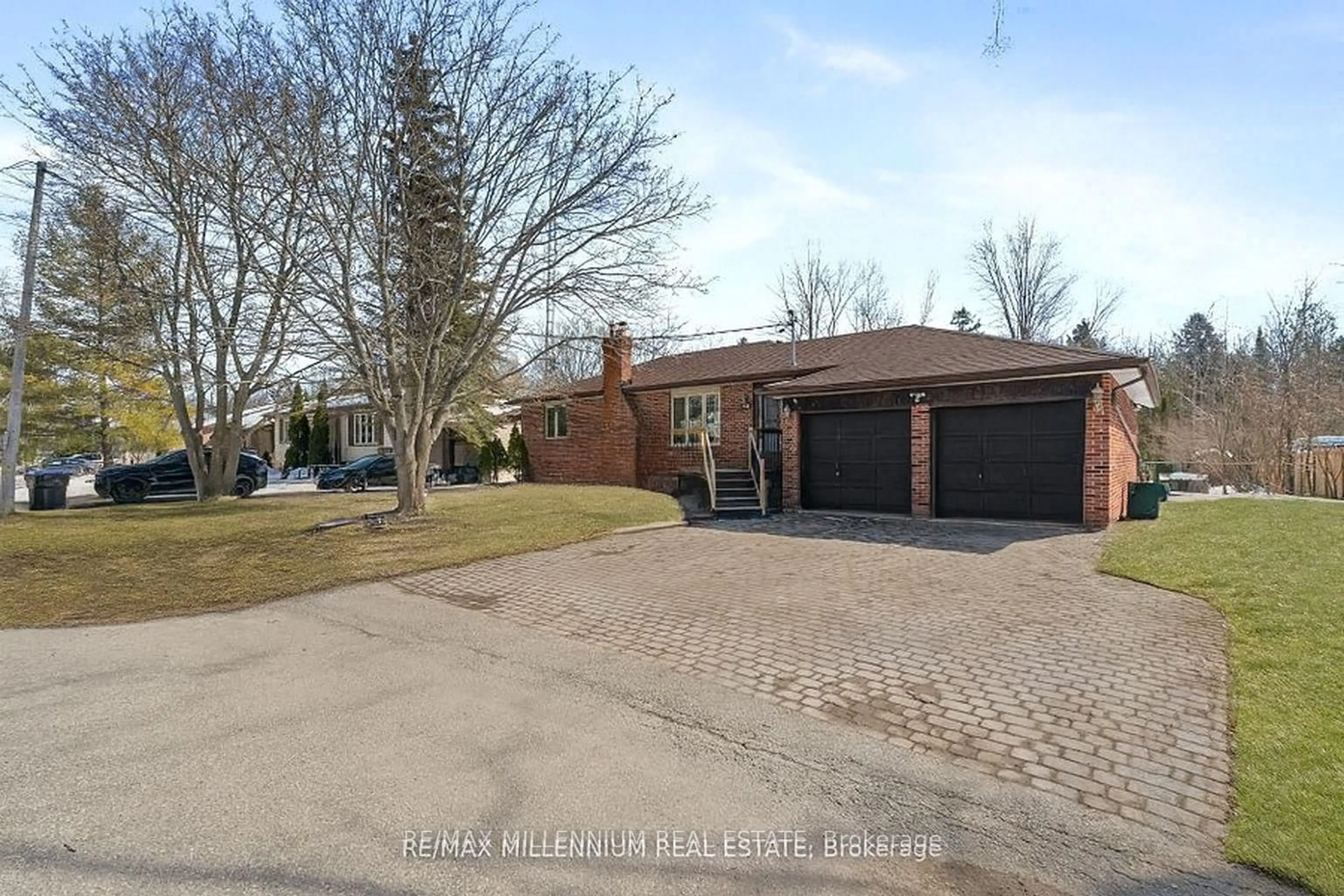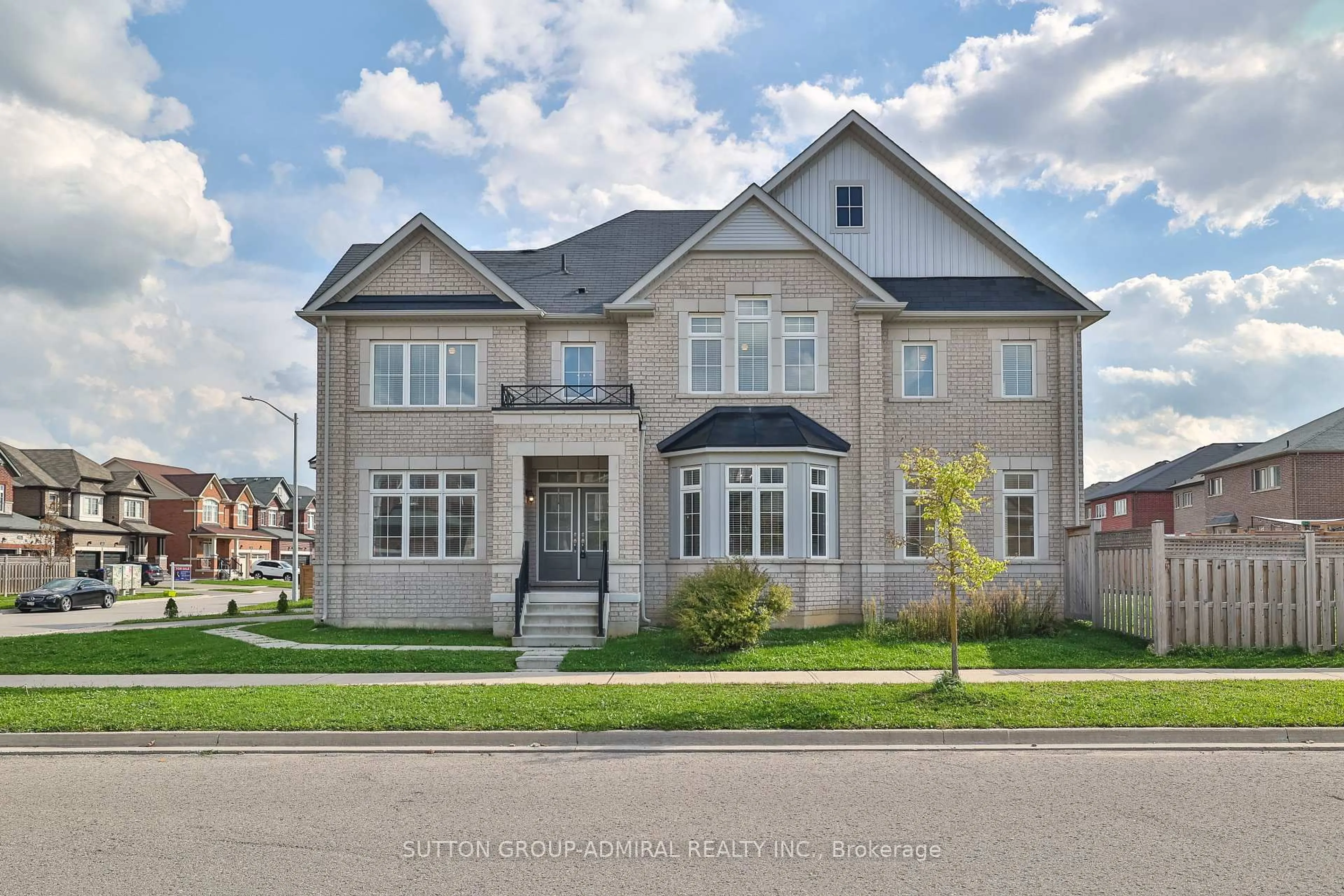Top Reasons You Will Love This Home: Bungalow living, elevated, boldly updated, and beautifully located; welcome to a stunning, turn-key home offering over 4,600 square feet of beautifully finished space, including a bright walkout basement designed for multi-generational living or rental potential, with 2,200+ square feet above grade and nearly 2,400 square feet below, this home is ideal for entertaining, relaxing, or accommodating extended family, with the lower level featuring four spacious bedrooms, a cozy family room, a modern second kitchen, two 3-piece bathrooms, and multiple walkouts to private outdoor areas, perfect as an income suite or guest retreat. Completely renovated in 2024 with every inch of this home thoughtfully updated with 9' ceilings on both levels, refinished hardwood, oversized porcelain tiles, and expansive windows that bring in abundant natural light, along with the main level including one powder room, a 3-piece ensuite in the primary, and 4-piece main bathroom. No detail has been overlooked, such as new crown moulding, designer lighting, heated flooring in the main level bathrooms, and a fully renovated kitchen including a stylish backsplash, upgraded countertops, and brand-new stainless-steel appliances; also find in the secondary kitchen and additional enhancements including LED pot lights, a new furnace, humidifier, and thermostat, a water softener and UV purification system, and smart garage door openers. The rare 944 square foot tandem garage fits three vehicles with hoist-ready height, plus a nine-car paved driveway, perfect for guests, toys, or your auto collection. Just a short walk to Glenhaven Beach and minutes from Friday Harbour Resort, you'll enjoy the perfect blend of lakeside serenity and resort-style amenities, from boating and dining to golf and year-round events. 2.298 above grade sq.ft. plus a finished basement. *Please note some images have been virtually staged to show the potential of the home.
Inclusions: Fridge (x2), Stove (x2), Dishwasher (x2), Washer, Dryer, Owned Water Softener, Owned Hot Water Heater, Ultraviolet System, Humidifier.
