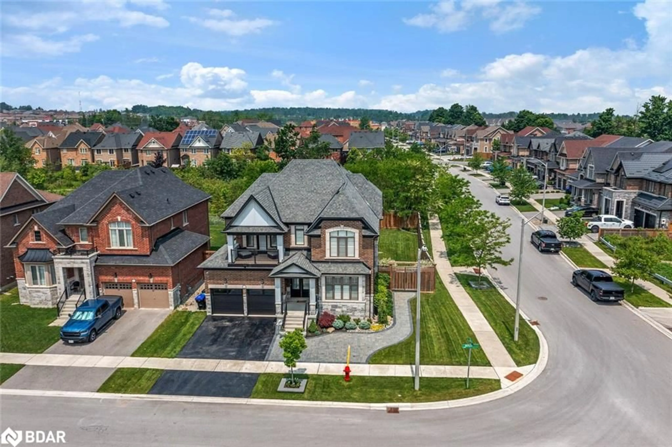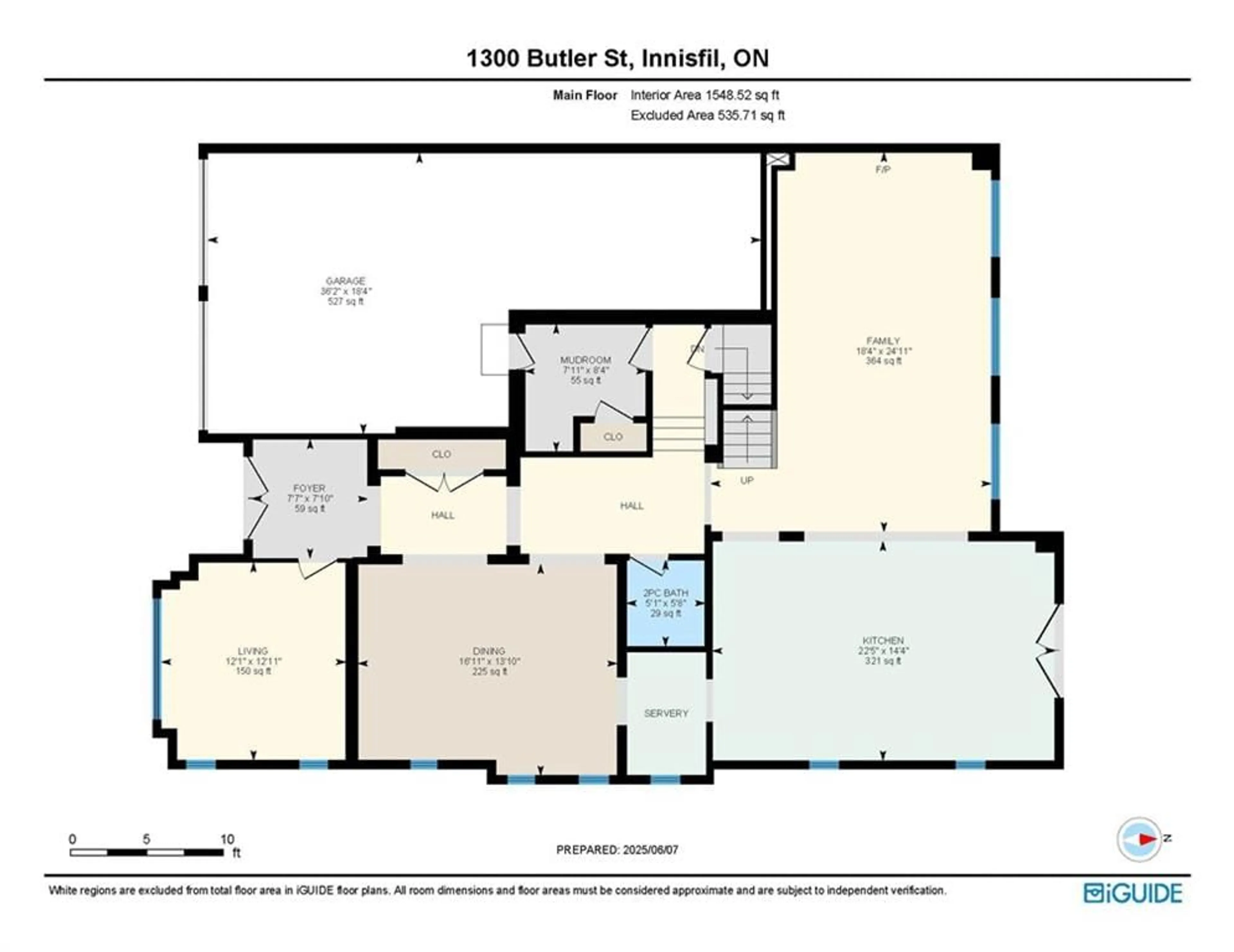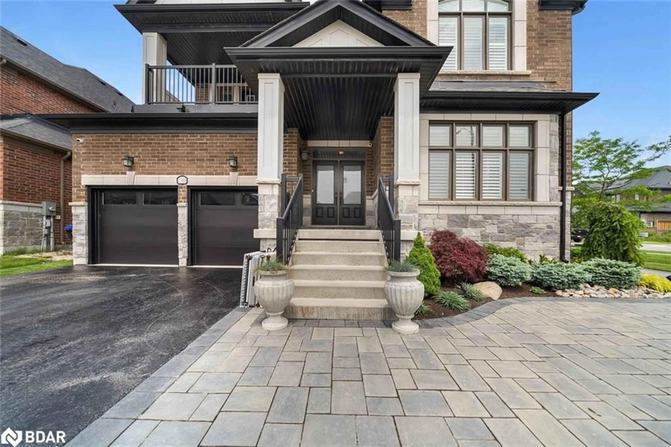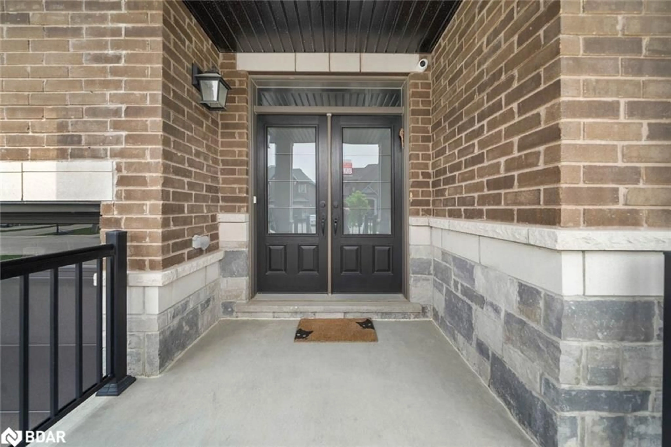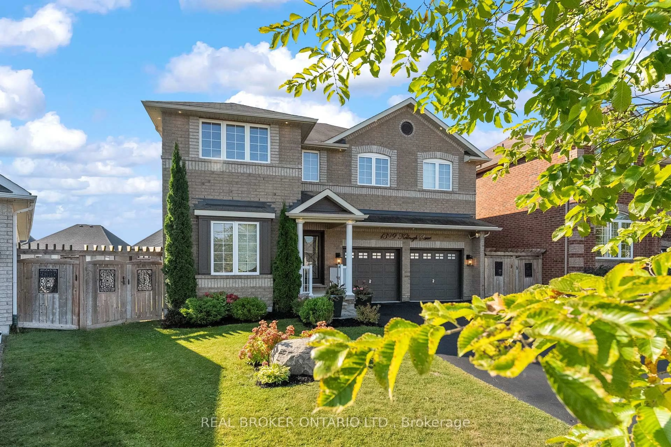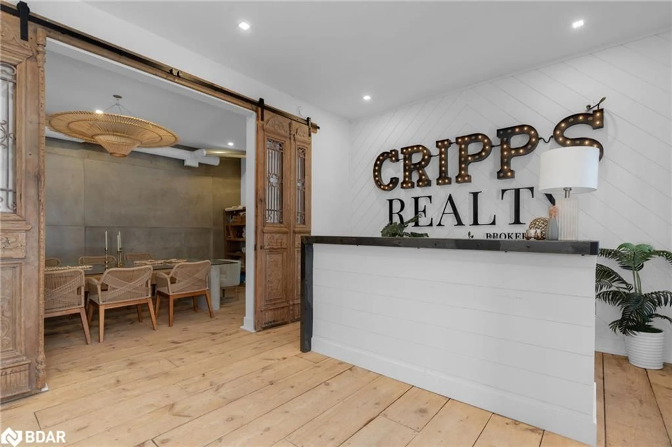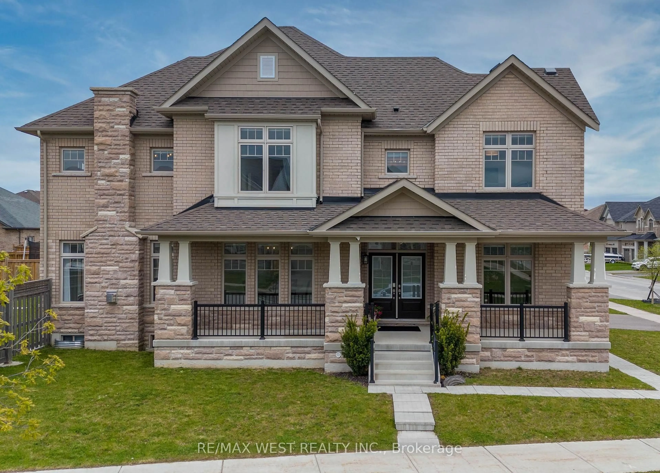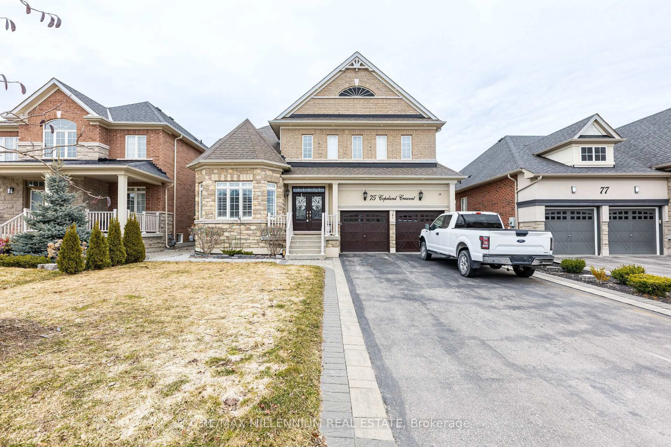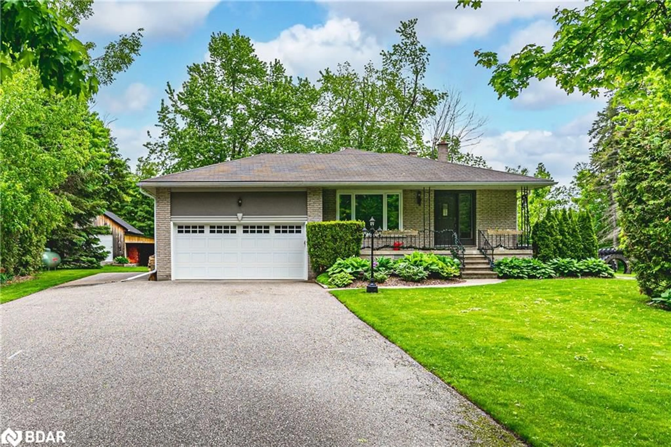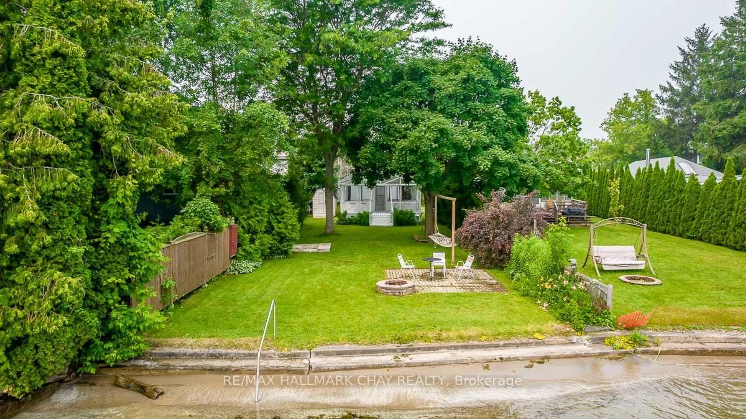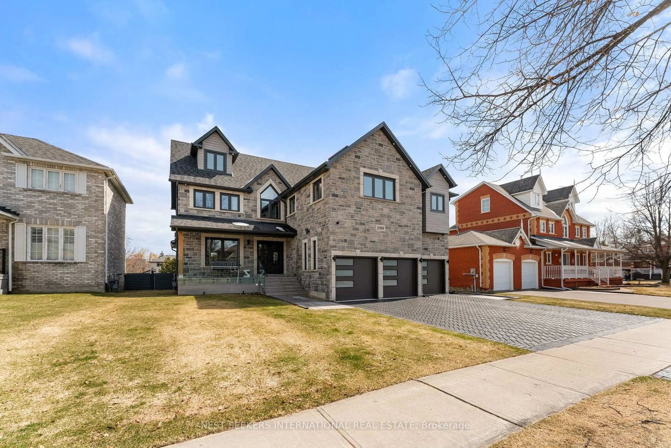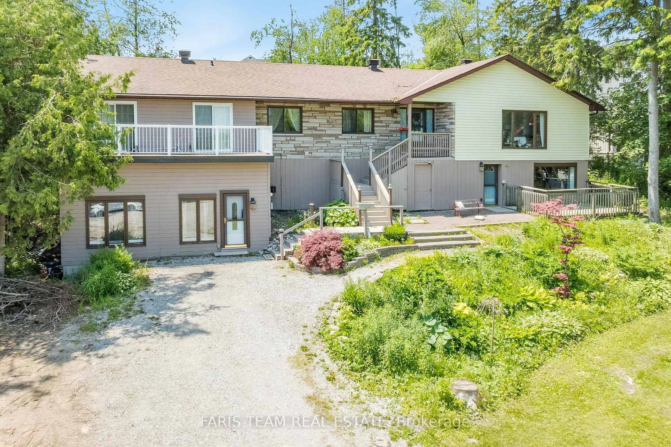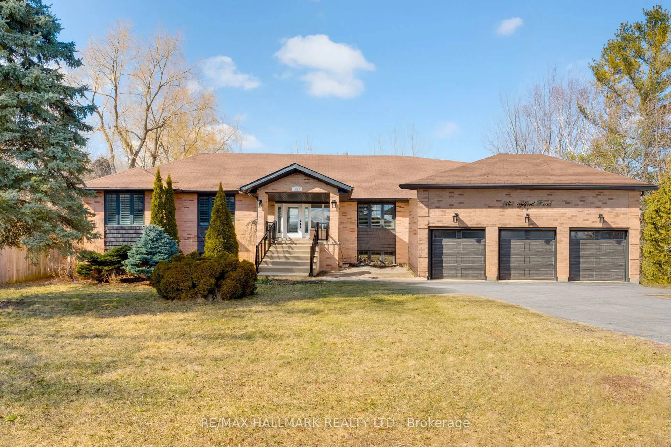1300 Butler Street, Innisfil, Ontario L9S 0L4
Contact us about this property
Highlights
Estimated valueThis is the price Wahi expects this property to sell for.
The calculation is powered by our Instant Home Value Estimate, which uses current market and property price trends to estimate your home’s value with a 90% accuracy rate.Not available
Price/Sqft$433/sqft
Monthly cost
Open Calculator

Curious about what homes are selling for in this area?
Get a report on comparable homes with helpful insights and trends.
+62
Properties sold*
$851K
Median sold price*
*Based on last 30 days
Description
Welcome to this spectacular home, expertly crafted by esteemed builders, Country Homes, offering 3,685 sq. ft. of luxurious living space with top-quality finishes throughout. Set on a beautifully landscaped and fully fenced ravine lot (65 ft x 114 ft) with 7-foot privacy fencing and irrigation system, this home provides an idyllic retreat. The exterior features interlock paving front and back, a stunning 20 ft x 50 ft patio with concealed lighting, and a 16 ft x 14 ft gazebo with remote-controlled screens—perfect for entertaining or unwinding. A double driveway leads to a 3-car heated tandem garage with epoxy floors, sidewall organizers, and rough-in for an EV charger. Inside, a grand double-door entrance opens to a soaring foyer that sets the tone for the elegance within. At the heart of the home is a custom kitchen with a 9'6" x 5' quartz island, induction cooktop, 48" fridge/freezer, and extended cabinetry. A stylish butler’s pantry with wine cooler and additional dishwasher connects to the formal dining room. The Great Room offers a gas fireplace, feature wall, and waffle ceiling. The dining room has a coffered ceiling, while a versatile office/den/library offers privacy with a glazed door and matching ceiling. A chic powder room and a well-designed mudroom complete the main floor. Upstairs features four spacious bedrooms, each with its own ensuite and walk-in closet. The luxurious primary suite boasts a 9 ft tray ceiling, separate HVAC, custom walk-in, and a shared double-sided fireplace with its spa-like ensuite. One secondary bedroom offers a walk-out balcony. A second-floor laundry room adds convenience. Upgrades include 9 ft ceilings on the main floor, solid 8 ft interior doors, California shutters, crown moulding, pot lights, upgraded fixtures, and wireless heated floors in all tiled areas. Additional features: upgraded HVAC, water softener, HEPA filtration, security cameras, and steam humidifier.
Property Details
Interior
Features
Main Floor
Breakfast Room
4.57 x 3.35Kitchen
4.57 x 3.45Great Room
7.57 x 4.27Fireplace
Dining Room
4.17 x 5.33Exterior
Features
Parking
Garage spaces 3
Garage type -
Other parking spaces 2
Total parking spaces 5
Property History
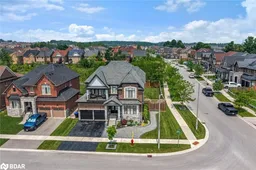 49
49