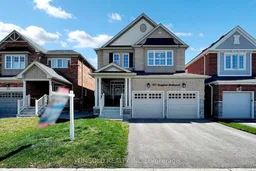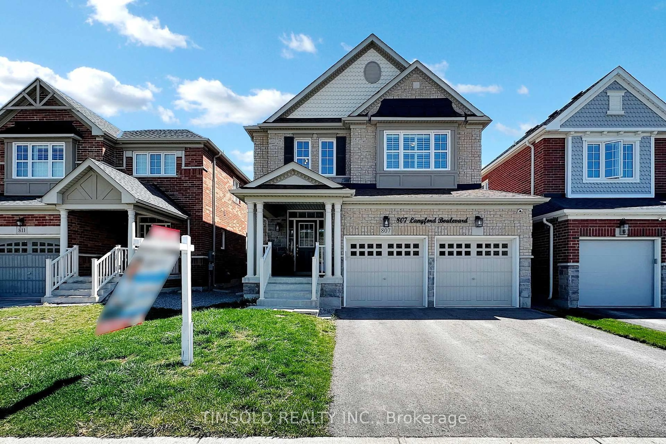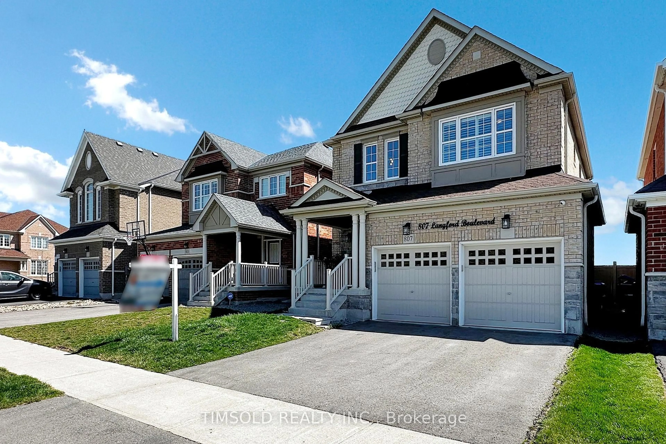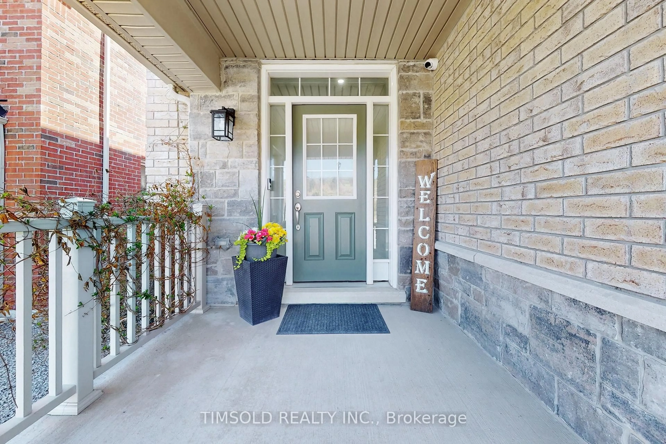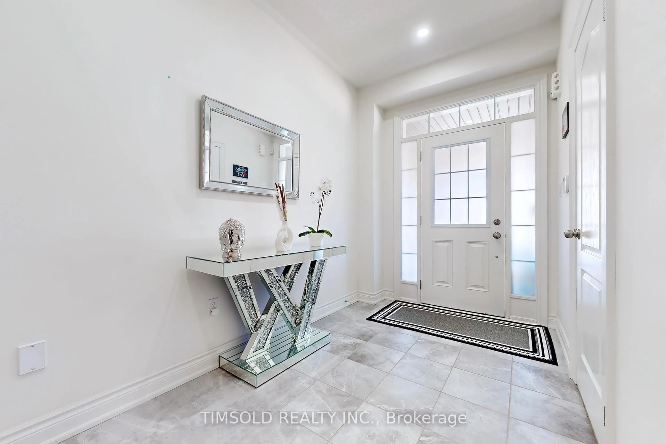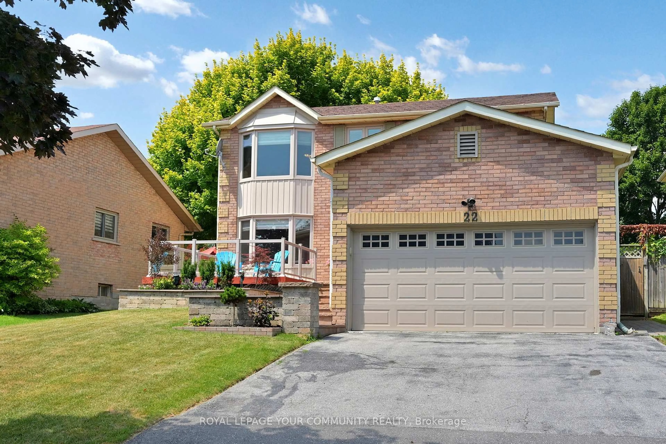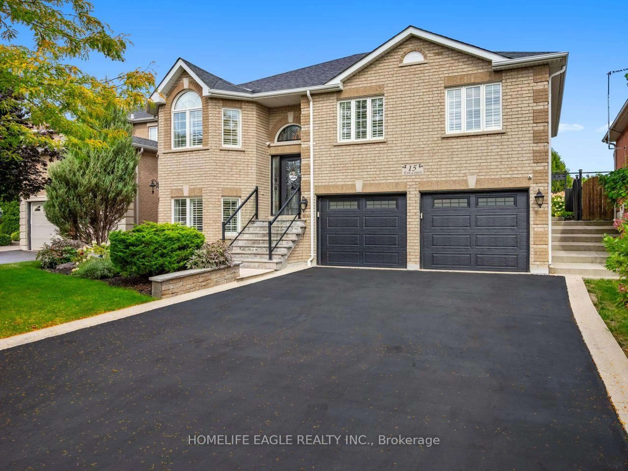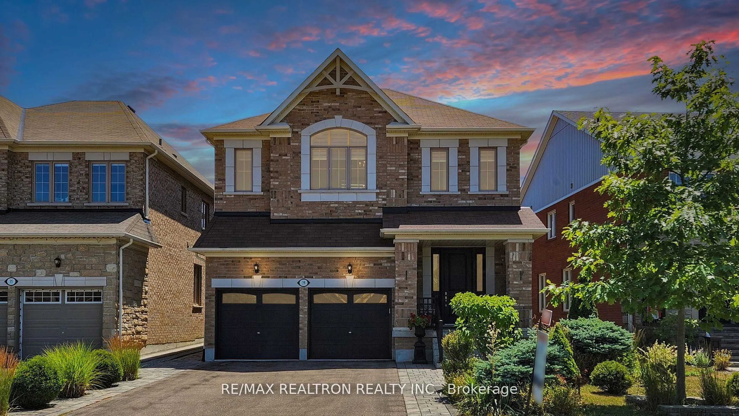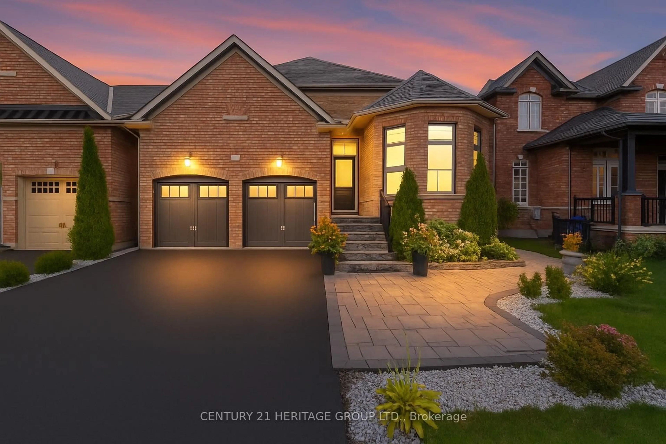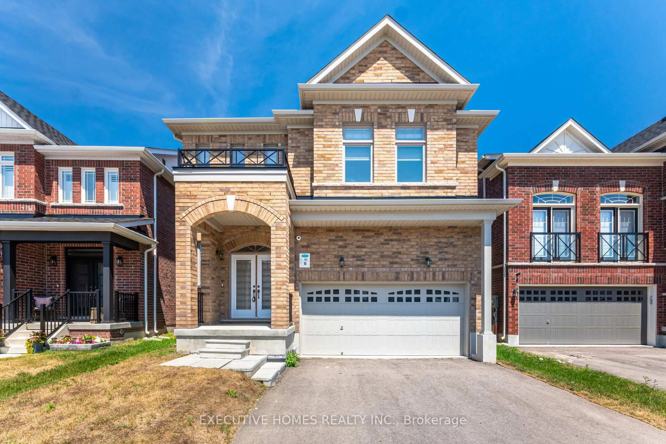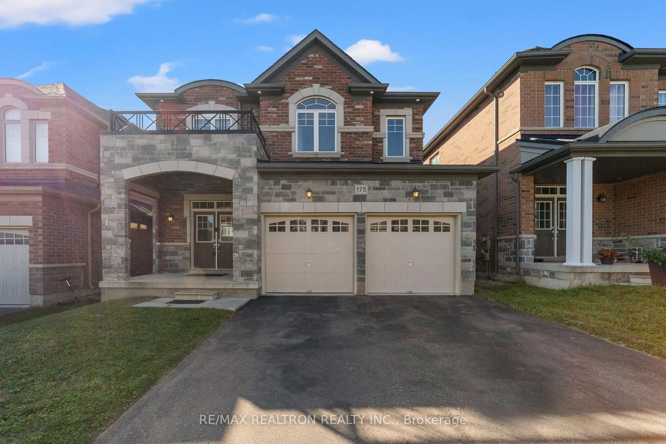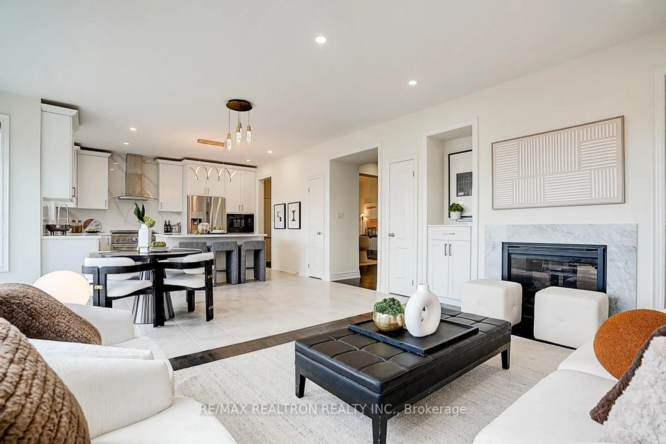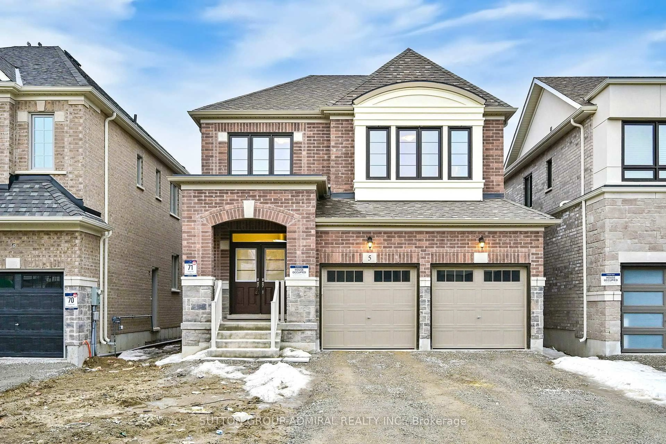807 Langford Blvd, Bradford West Gwillimbury, Ontario L3Z 0K2
Contact us about this property
Highlights
Estimated valueThis is the price Wahi expects this property to sell for.
The calculation is powered by our Instant Home Value Estimate, which uses current market and property price trends to estimate your home’s value with a 90% accuracy rate.Not available
Price/Sqft$469/sqft
Monthly cost
Open Calculator

Curious about what homes are selling for in this area?
Get a report on comparable homes with helpful insights and trends.
+21
Properties sold*
$1.2M
Median sold price*
*Based on last 30 days
Description
**Rare** Step into this beautifully upgraded Great Gulf home, situated in one of Bradfords most desirable neighbourhoods. Bright, spacious, and thoughtfully designed, this home features hardwood flooring throughout, 9' ceilings, main floor laundry, and an open-concept kitchen and breakfast area that walks out to a fully fenced backyard - perfect for outdoor living. A separate family room with fireplace creates a warm, inviting space for gatherings. The standout feature is the professionally finished basement, offering exceptional versatility with a full kitchen, additional bedroom/office, 3-piece bath, home theatre & spacious recreation area - perfect for an in-law suite or private guest retreat. Enjoy peace of mind with 8 hard-wired exterior security cameras, 24/7 ADC monitored alarm system, and a video doorbell. Just steps from top-rated schools, parks, rec centers, libraries, transit, and Hwy 400, this home offers the perfect blend of style, comfort, and convenience. A rare find - schedule your private showing before its gone!
Property Details
Interior
Features
Main Floor
Living
4.42 x 2.74hardwood floor / Open Concept / California Shutters
Dining
3.28 x 3.12hardwood floor / Open Concept / California Shutters
Family
5.49 x 3.35Fireplace / California Shutters / Large Window
Kitchen
3.29 x 3.05Porcelain Floor / Centre Island / Backsplash
Exterior
Features
Parking
Garage spaces 2
Garage type Attached
Other parking spaces 2
Total parking spaces 4
Property History
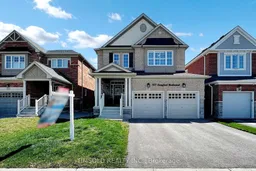 30
30