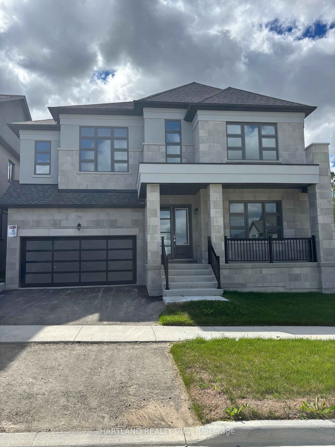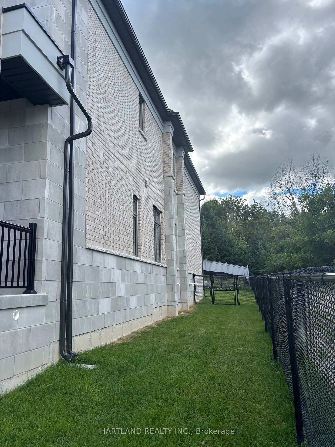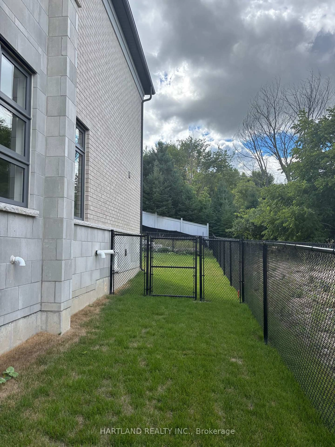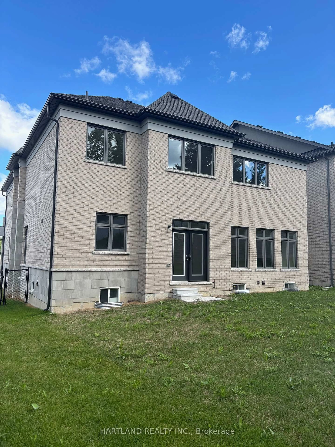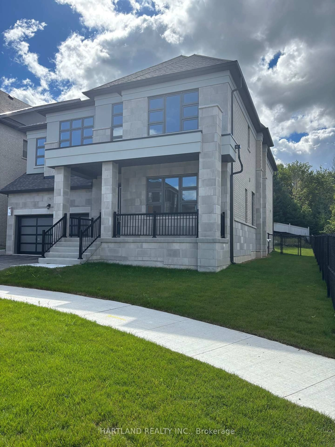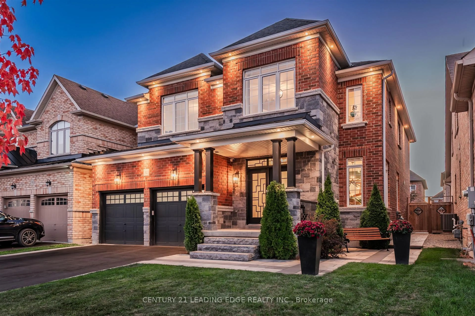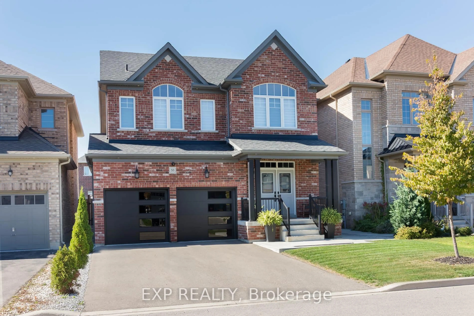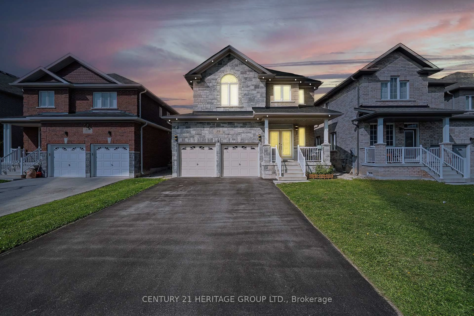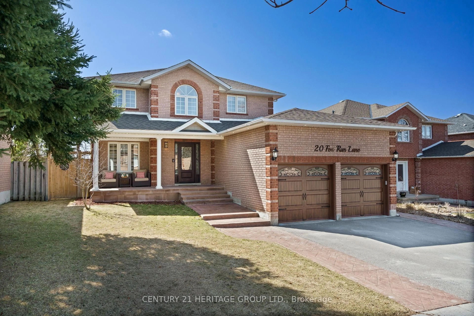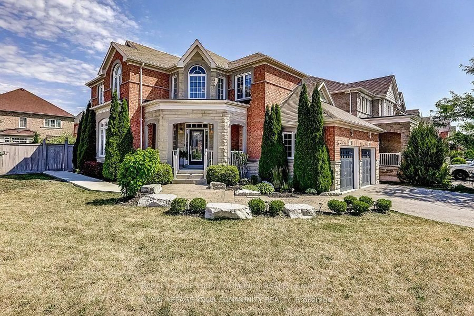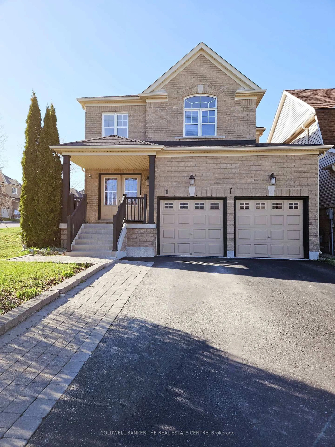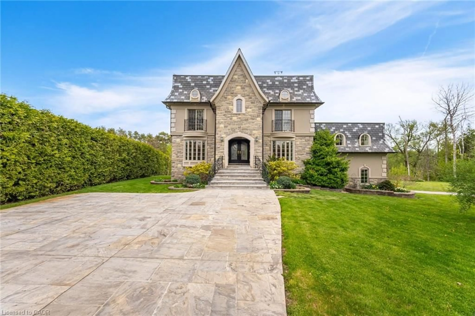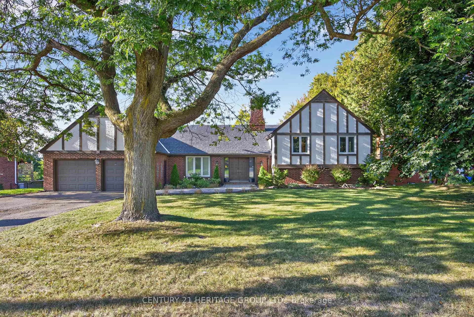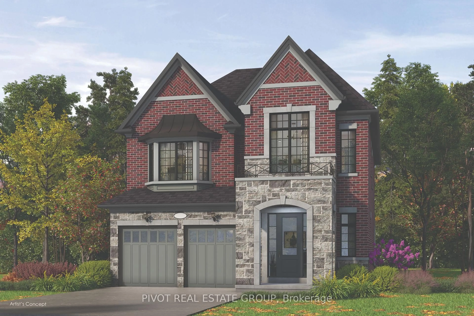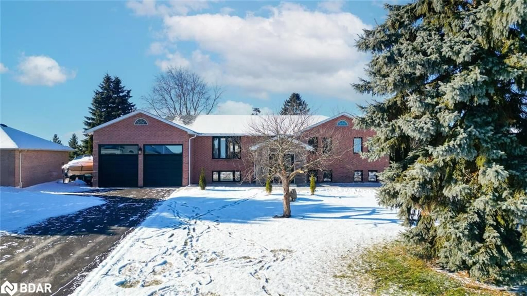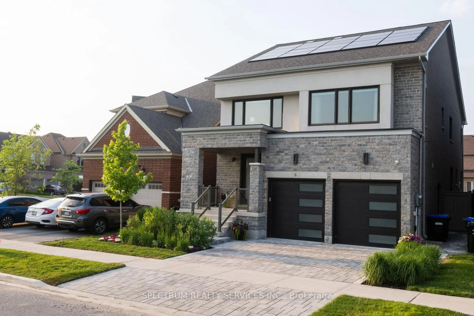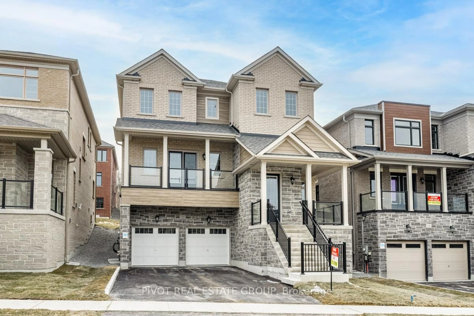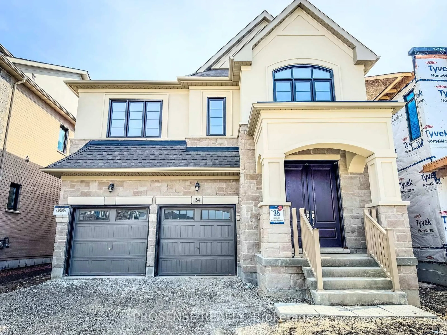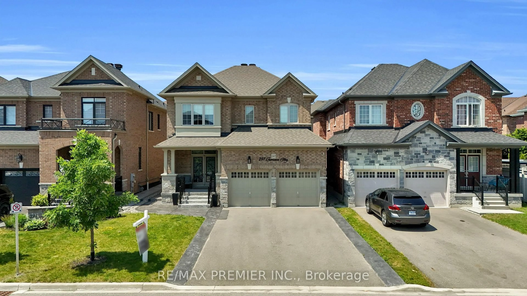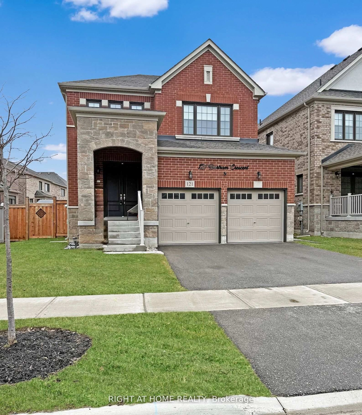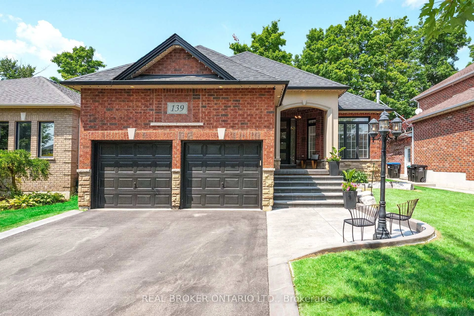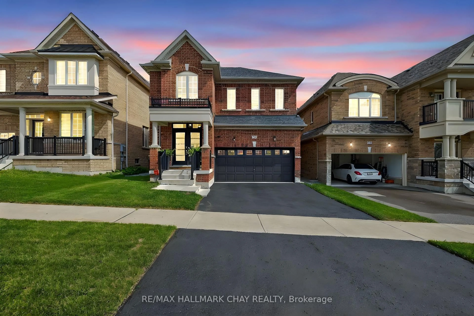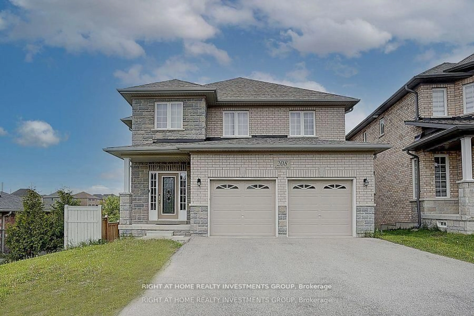79 Wraggs Rd, Bradford West Gwillimbury, Ontario L3Z 4N1
Contact us about this property
Highlights
Estimated valueThis is the price Wahi expects this property to sell for.
The calculation is powered by our Instant Home Value Estimate, which uses current market and property price trends to estimate your home’s value with a 90% accuracy rate.Not available
Price/Sqft$384/sqft
Monthly cost
Open Calculator

Curious about what homes are selling for in this area?
Get a report on comparable homes with helpful insights and trends.
+15
Properties sold*
$1M
Median sold price*
*Based on last 30 days
Description
Welcome to this exquisite, newly constructed 2-storey residence by Regal Crest Homes a perfect blend of thoughtful design, exceptional craftsmanship, and luxurious finishes. Boasting over 4,000 sq. ft. of pristine living space, this never-before-lived-in home offers outstanding curb appeal and a spacious layout ideal for families and entertainers alike. Situated on a generous lot with a private backyard, the home features a bright, open-concept floor plan that flows seamlessly throughout. Elegant 10-foot ceilings on the main floor and 9-foot ceilings on the second level, Gourmet kitchen with quartz countertops, a large center island, and breakfast bar, Stylish hardwood flooring throughout, Custom stained oak staircase Oversized windows that flood the space with natural light, Main Floor Laundry Room, Spacious bedrooms, each with walk-in closets and private ensuites, the home also includes a 3-car garage with tandem parking, offering ample space for vehicles and storage. Located just minutes from Highway 400, this property provides both convenience and connectivity. Built by a trusted and reputable builder, this is upscale living at its finest., A rare opportunity to own a luxurious, move-in-ready home this is truly a must-see!
Property Details
Interior
Features
Main Floor
Office
4.0 x 3.35hardwood floor / Double Doors / Formal Rm
Family
5.45 x 4.25hardwood floor / Fireplace / Pot Lights
Kitchen
4.6 x 3.0Centre Island / Ceramic Floor / Combined W/Br
Breakfast
4.8 x 3.4Combined W/Kitchen / Ceramic Floor / W/O To Yard
Exterior
Features
Parking
Garage spaces 3
Garage type Attached
Other parking spaces 2
Total parking spaces 5
Property History
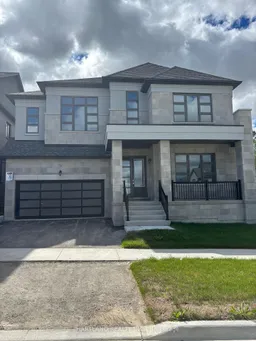 26
26