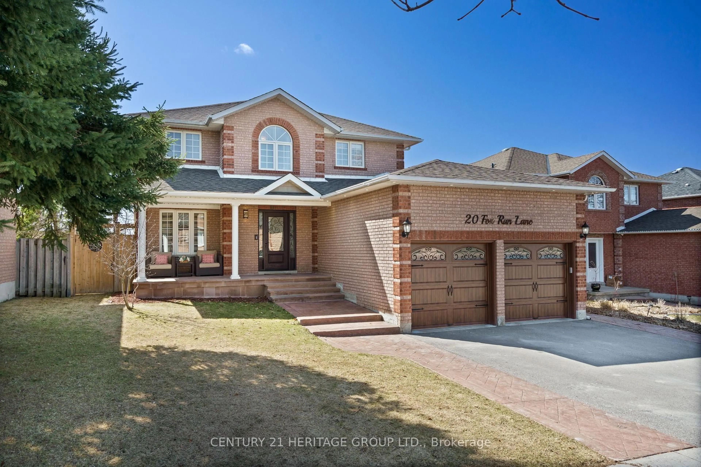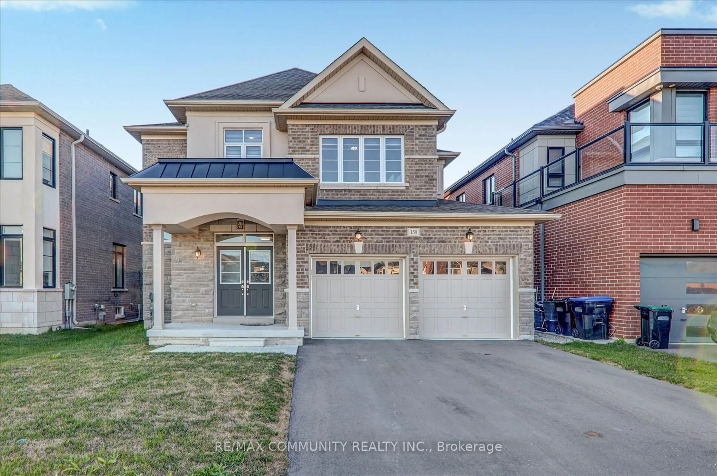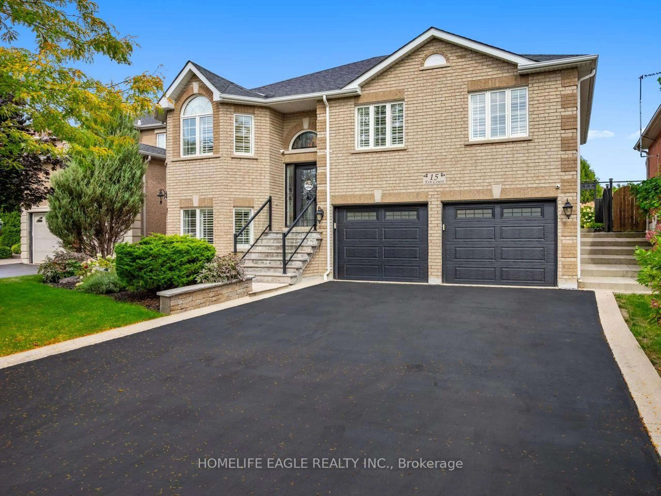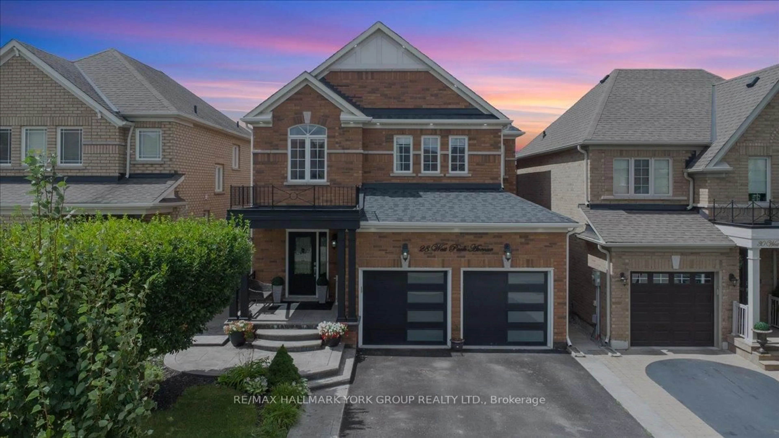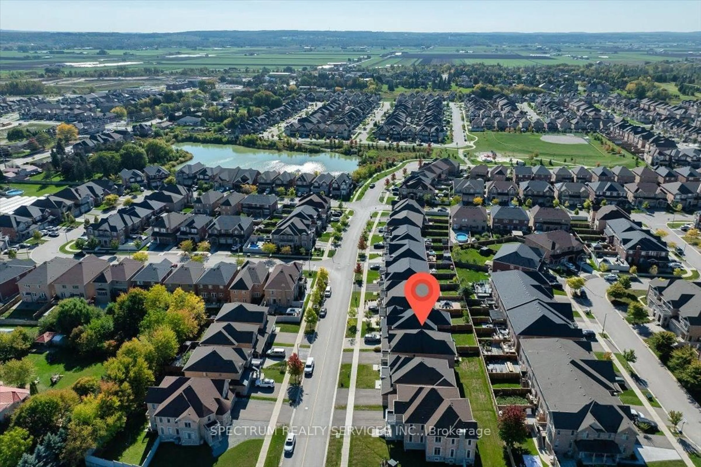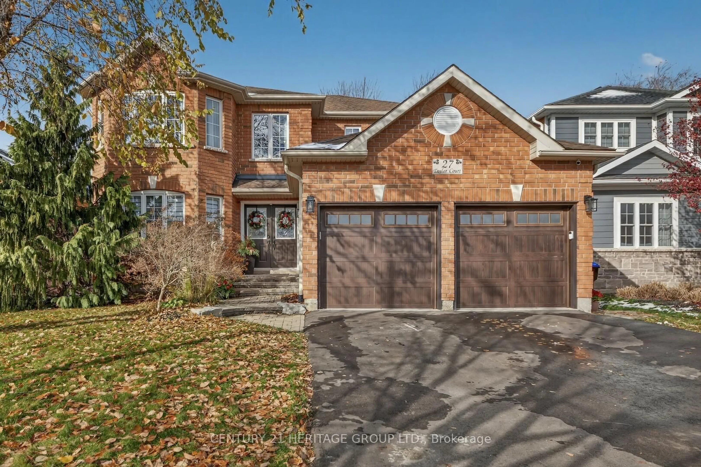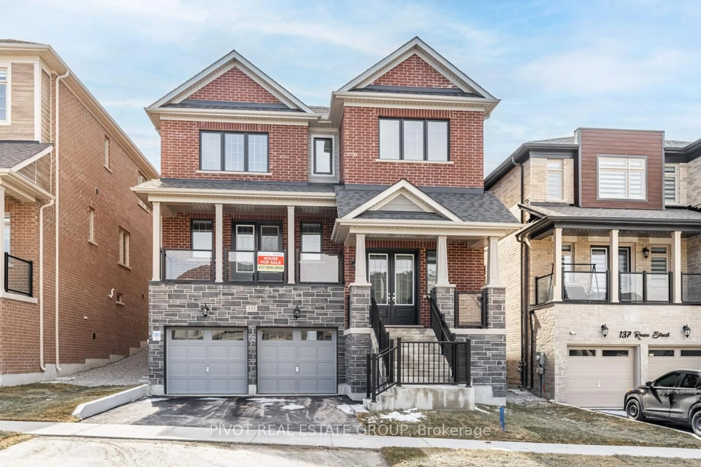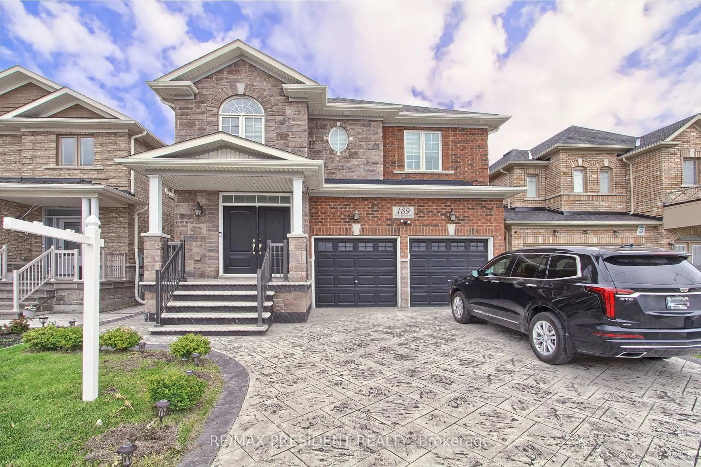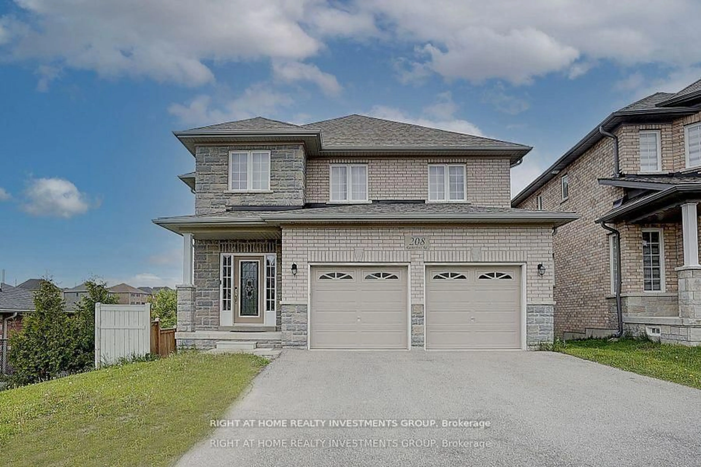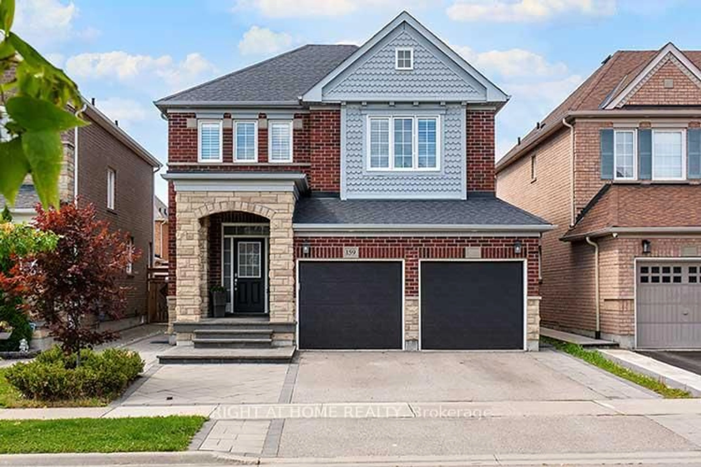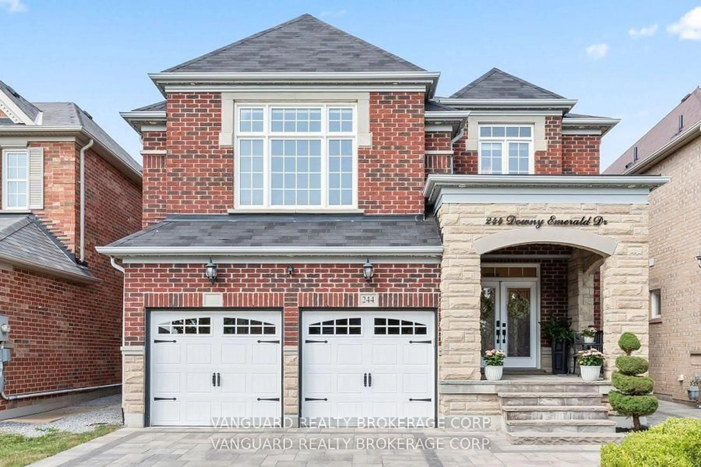Welcome to this stunning, brand-new, never-lived-in Great Gulf Home. The Glider Model (BT40-9), Elevation B situated on Lot# 35 in a highly desirable and peaceful neighborhood of Bradford. This beautiful home offers 4 spacious bedrooms and 5 bathrooms. With each bedroom having its own private ensuite, this 3265 sqft home is designed for luxury and comfort. The grand double-door entrance leads into a bright, open-concept space featuring 9-foot ceilings on the main floor, large windows for abundance of natural light, and elegant hardwood floors throughout. A dedicated office space on the main level and a private loft on the second level provide perfect spots for work, relaxation, or entertainment. The gourmet kitchen boasts a huge island with stunning quartz countertops, premium finishes, and ample storage ideal for both everyday living and hosting guests. The spa-like primary ensuite includes a glass shower and a luxurious soaker tub, offering the perfect retreat. Additional highlights include a side entrance, two separate stairs leading to the basement from the main level, a double-car garage with rough-in conduit for easy future electric vehicle (EV) charger installation, and rough-in conduit for easy future solar energy, making this home future-ready. Nestled in a prime location near top-rated schools, parks, shopping, and dining, this move-in-ready dream home is waiting for you. Don't miss out on this opportunity and schedule your private tour today!
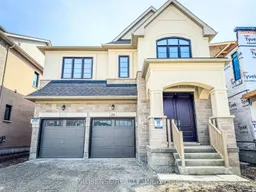 50
50


