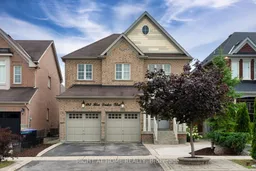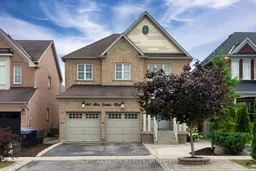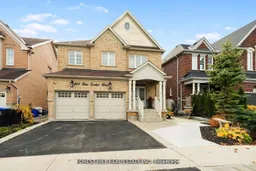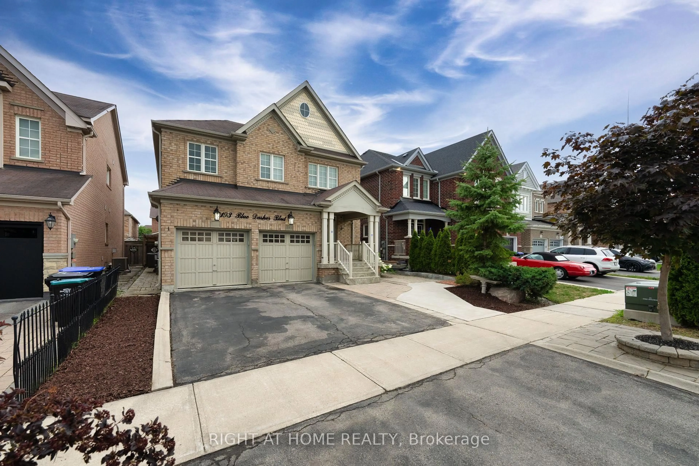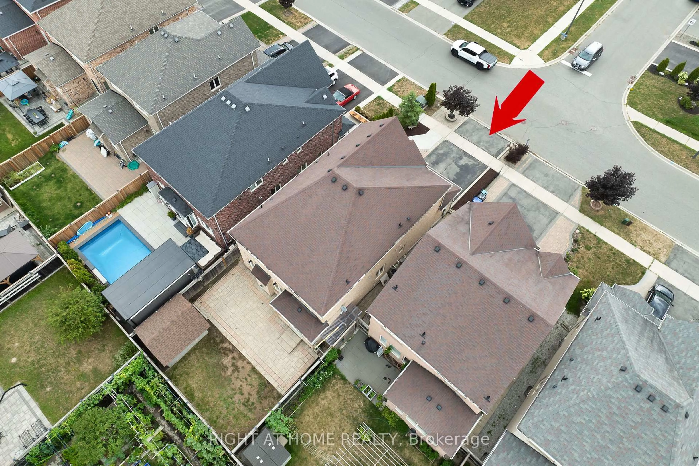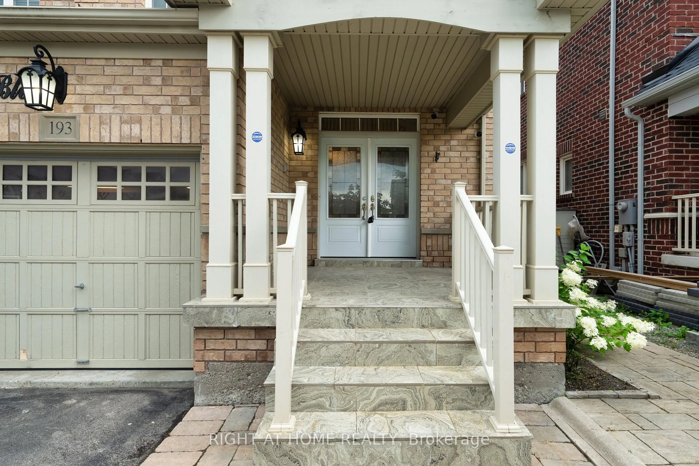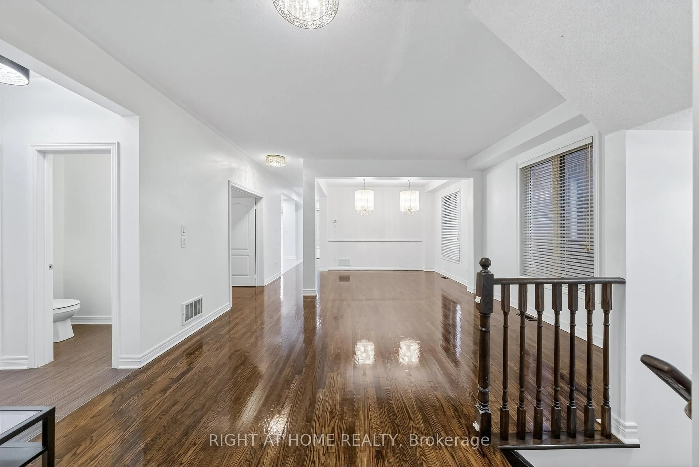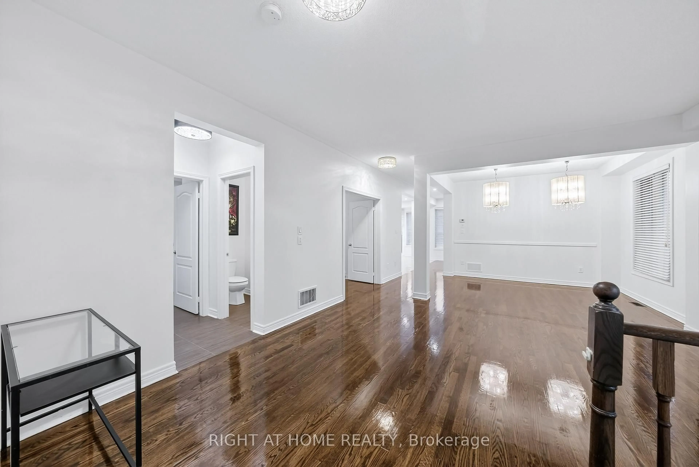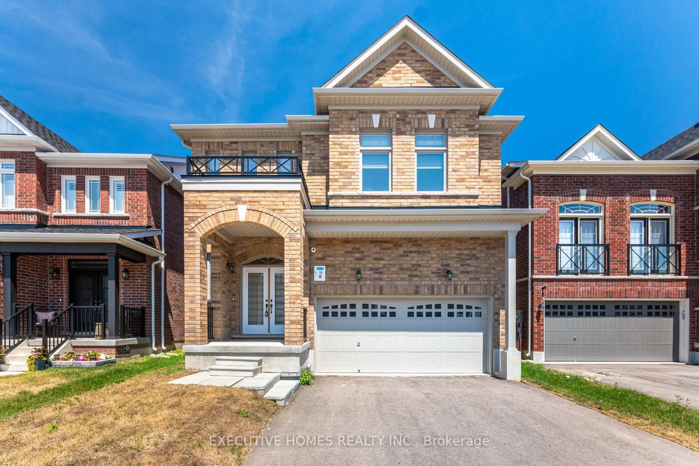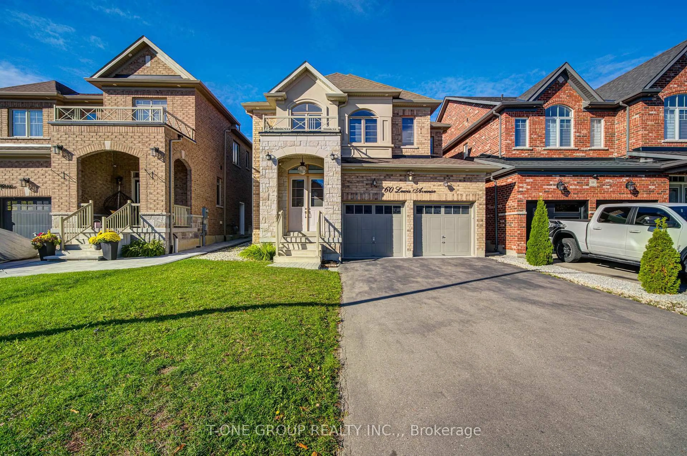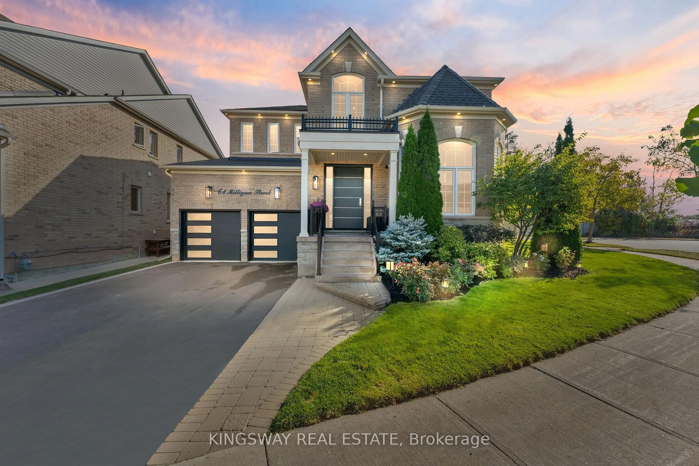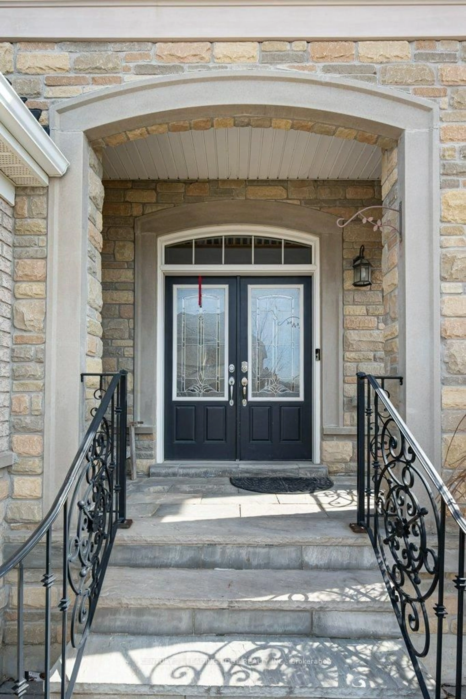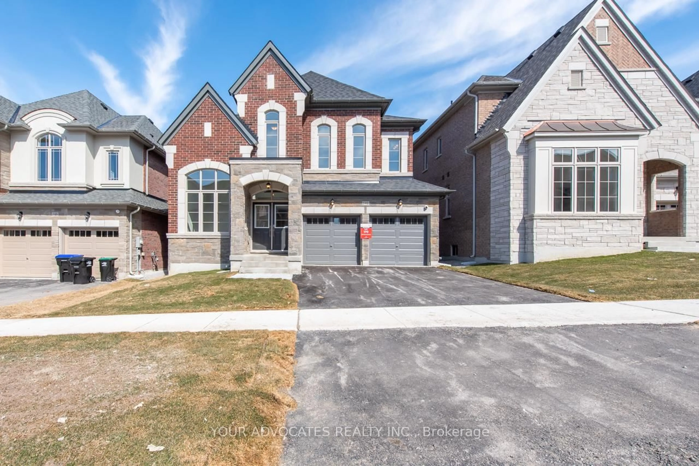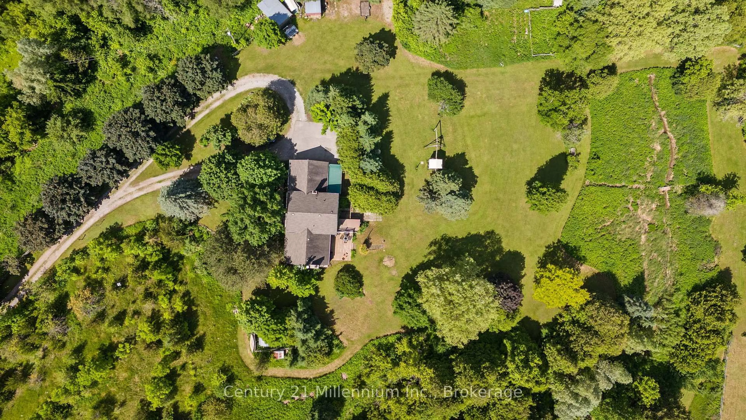193 Blue Dasher Blvd, Bradford West Gwillimbury, Ontario L3Z 0H3
Contact us about this property
Highlights
Estimated valueThis is the price Wahi expects this property to sell for.
The calculation is powered by our Instant Home Value Estimate, which uses current market and property price trends to estimate your home’s value with a 90% accuracy rate.Not available
Price/Sqft$422/sqft
Monthly cost
Open Calculator
Description
This home was sold under Power of Sale, on an as-is, where-is basis, without any warranties or representations.This move-in ready home offers a great balance of modern comfort and family-friendly living in one of Bradford's most desirable neighbourhoods. Ideal for families, couples, or anyone looking for a quiet and welcoming community.Why you'll love this home:Prime Location Situated in a quiet, family-oriented area, close to public and elementary schools, parks, shopping, and with easy access to highways. Enjoy small-town charm with convenient city access.Spacious Open-Concept Layout Bright and airy main floor with an upgraded modern kitchen that flows seamlessly into the living and dining areas, perfect for everyday living and entertaining.Modern & Well Maintained Features include updated flooring, fresh paint, stainless steel appliances, and granite countertops, making the home truly move-in ready.Large Backyard A generous outdoor space ideal for kids, gardening, or hosting summer gatherings.Family-Friendly Community Close to schools, recreational facilities, and walking trails, offering a safe and welcoming environment for all ages.Don't miss your opportunity to own this wonderful home at 193 Blue Dasher Blvd-a great place to begin your next chapter.Must see. Some photos are virtually staged.
Property Details
Interior
Features
Main Floor
Living
4.7 x 3.3Combined W/Dining / hardwood floor / Open Concept
Dining
2.9 x 3.7Combined W/Living / hardwood floor / Window
Foyer
3.54 x 3.4Circular Oak Stairs / Porcelain Floor / Double Doors
Family
2.9 x 3.5Fireplace / hardwood floor / O/Looks Backyard
Exterior
Features
Parking
Garage spaces 2
Garage type Built-In
Other parking spaces 3
Total parking spaces 5
Property History
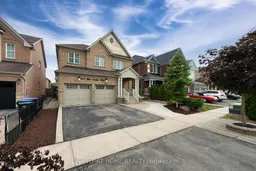 49
49