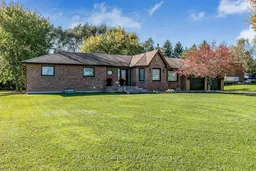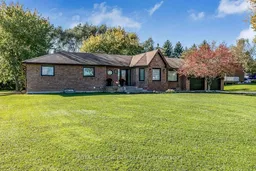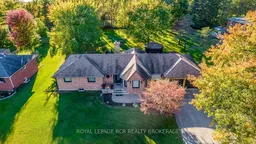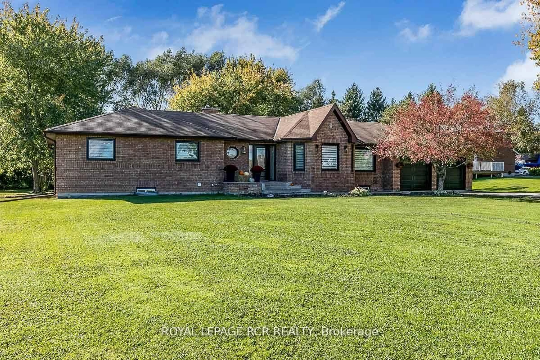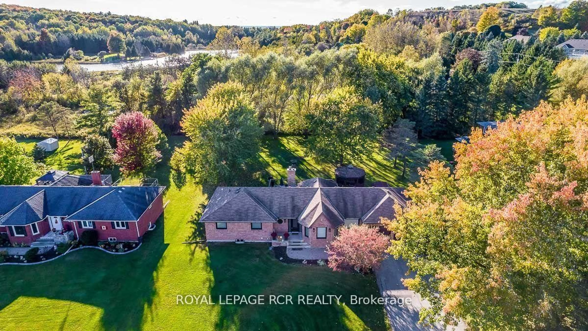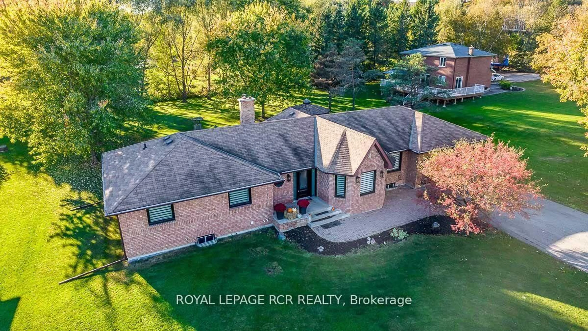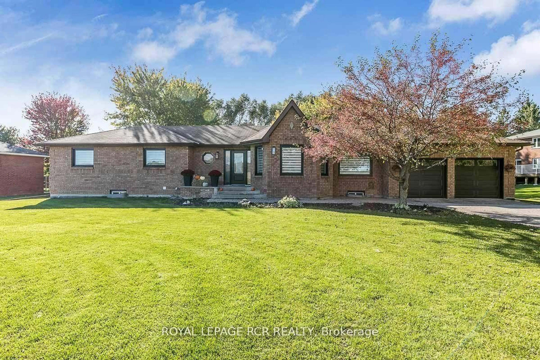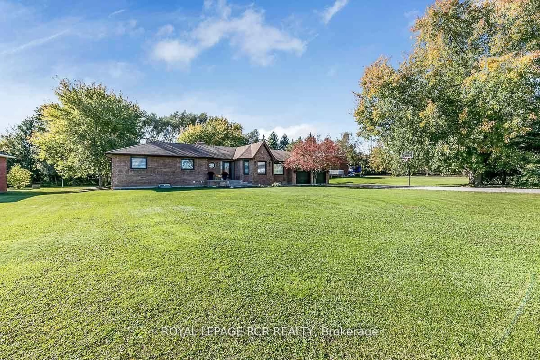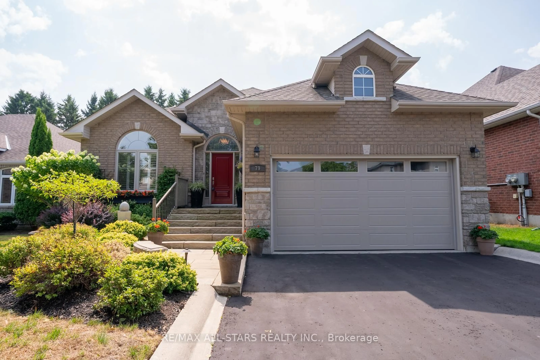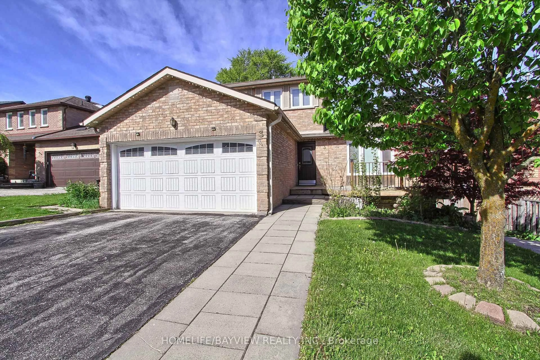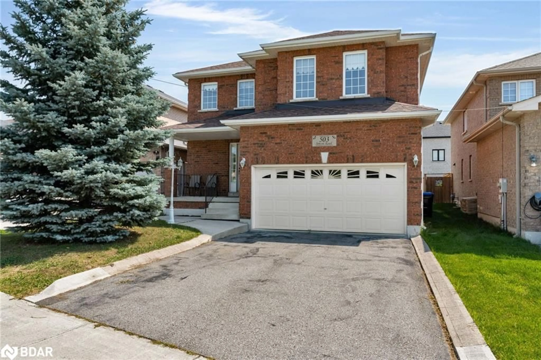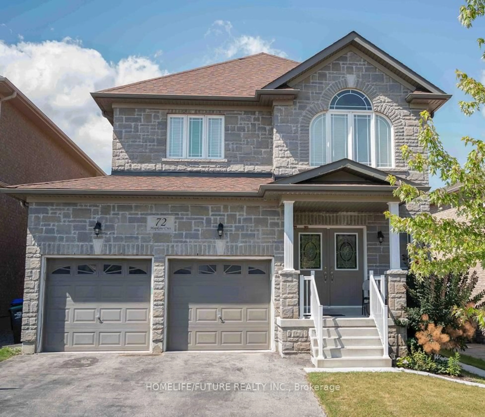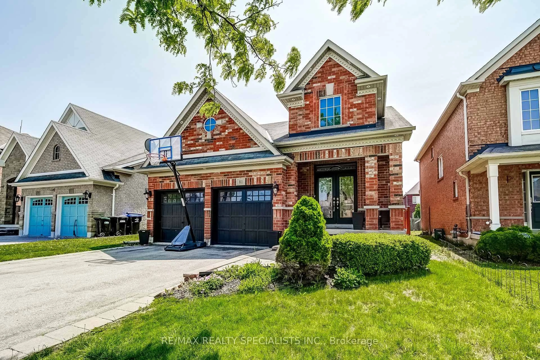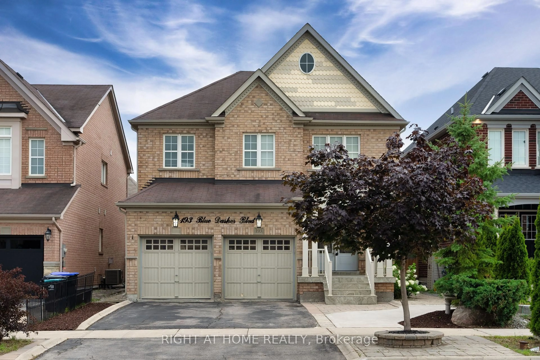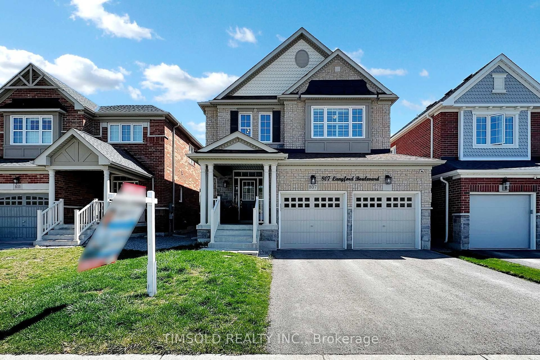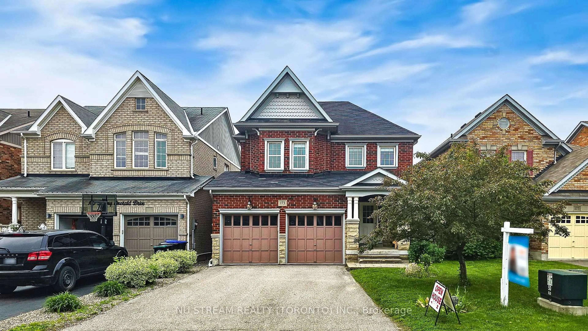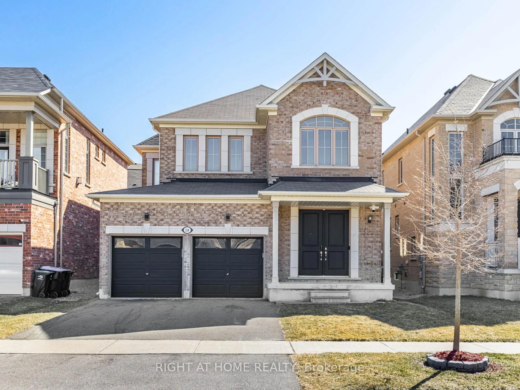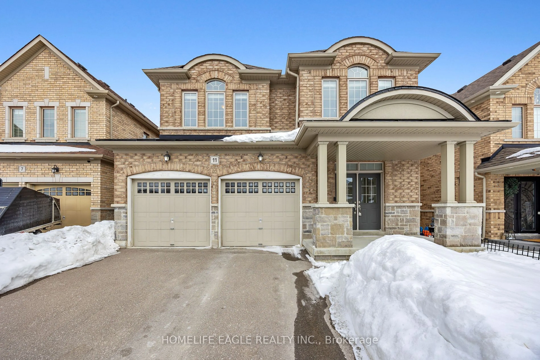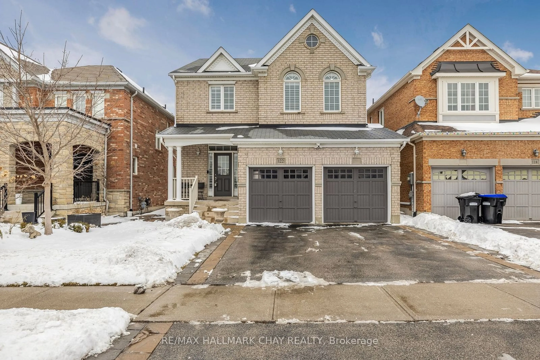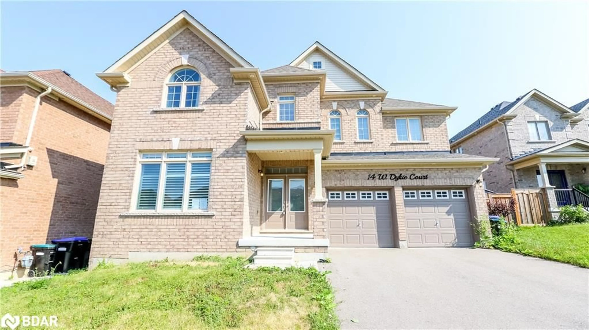4372 10 Sdrd, Bradford West Gwillimbury, Ontario L3Z 3V3
Contact us about this property
Highlights
Estimated valueThis is the price Wahi expects this property to sell for.
The calculation is powered by our Instant Home Value Estimate, which uses current market and property price trends to estimate your home’s value with a 90% accuracy rate.Not available
Price/Sqft$619/sqft
Monthly cost
Open Calculator

Curious about what homes are selling for in this area?
Get a report on comparable homes with helpful insights and trends.
+21
Properties sold*
$1.1M
Median sold price*
*Based on last 30 days
Description
Stunning, newly renovated, turn key 4 bedroom bungalow situated on a large private lot! Showcasing new light coloured hardwood floors, potlights throughout, a gourmet kitchen finished with quartz countertops, quartz backsplash, oversized island, built in appliances, a fireplace insert, and a walk out to a large deck overlooking a serene, private yard. Large dining room, perfect for entertaining. 2 bedrooms on the main floor, both complete with ensuites and walk-in closets. Laundry room located on the main floor, as well as an entrance to the garage. New zebra blinds throughout. On the lower level, a large recreational room with brand new vinyl floors, a projector, screen, and bar. 2 large bedrooms and a 3 piece washroom. There is a separate entrance from the lower level to the garage. Large workshop/storage area built under the oversized garage! The backyard has a built in, screened gazebo & a garden shed. Enjoy the peaceful country life while only minutes away from all amenities.
Property Details
Interior
Features
Main Floor
Living
5.79 x 3.75Dining
3.75 x 3.24Kitchen
6.16 x 4.06Primary
3.66 x 4.845 Pc Ensuite
Exterior
Features
Parking
Garage spaces 2
Garage type Attached
Other parking spaces 10
Total parking spaces 12
Property History
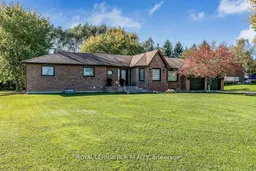 40
40