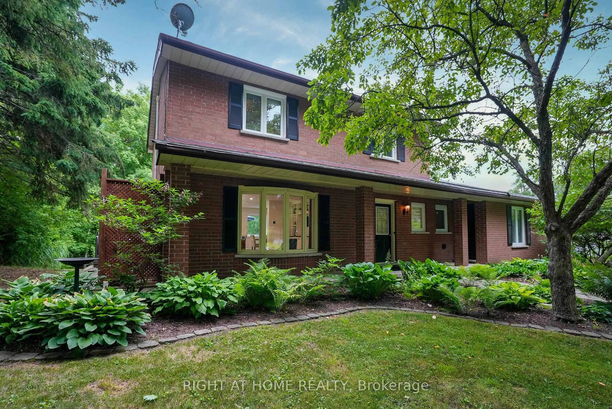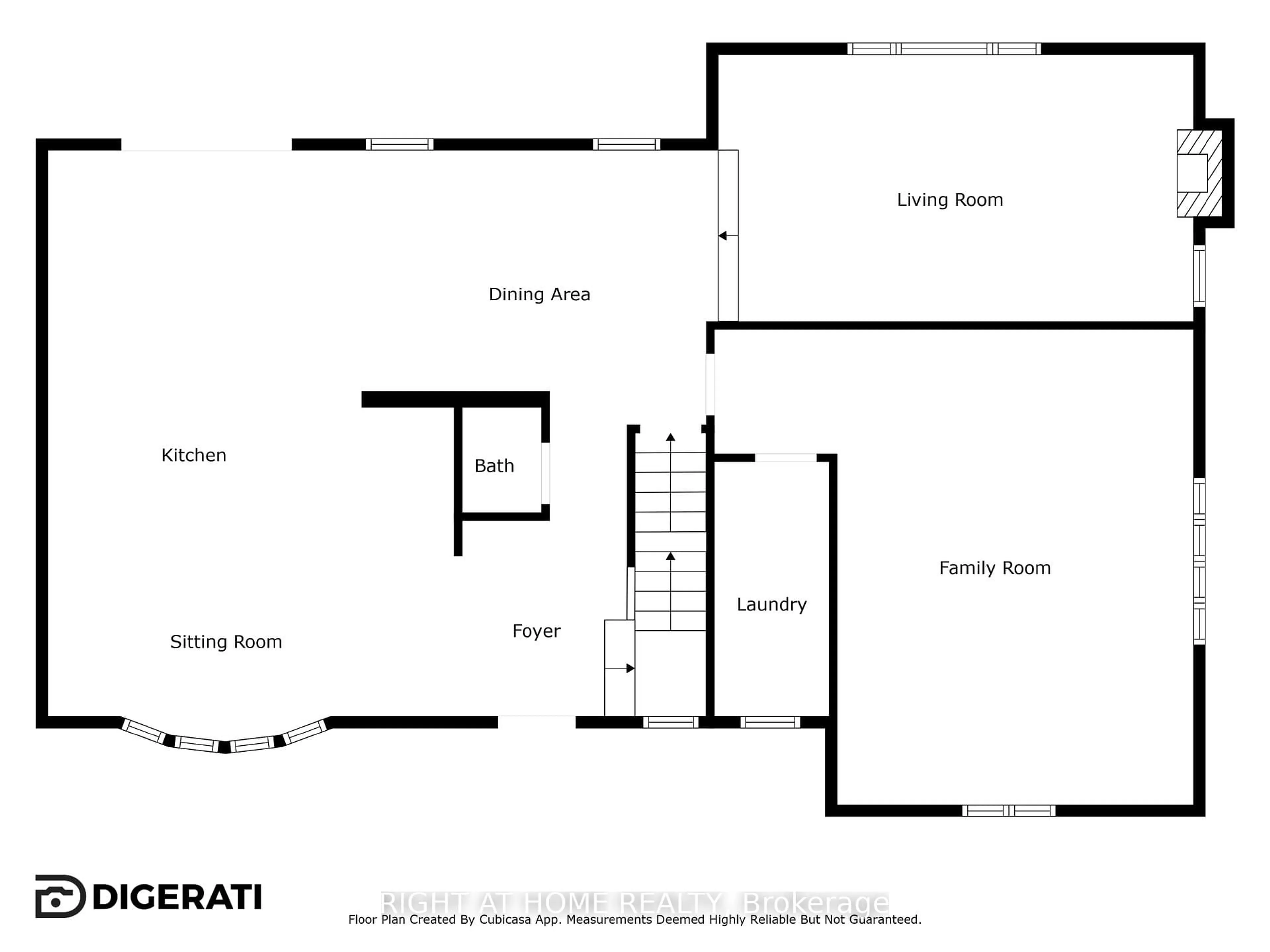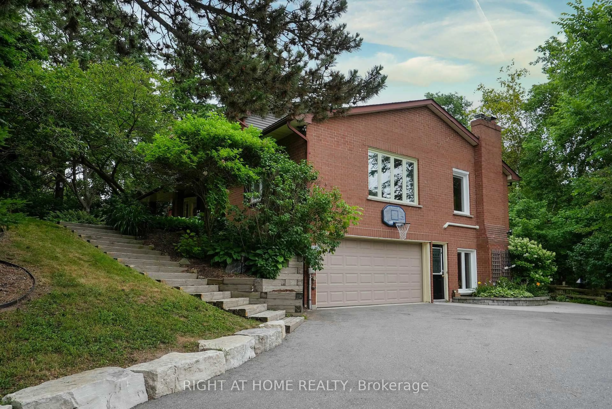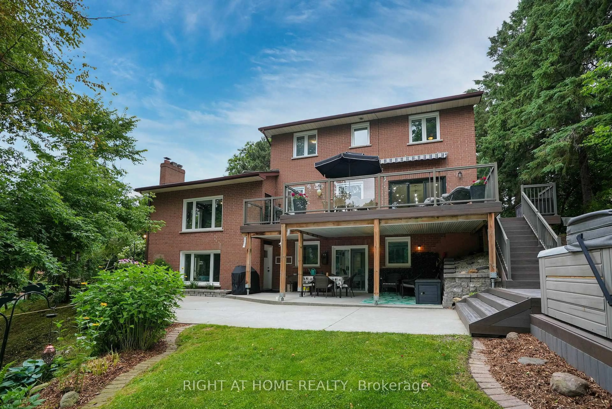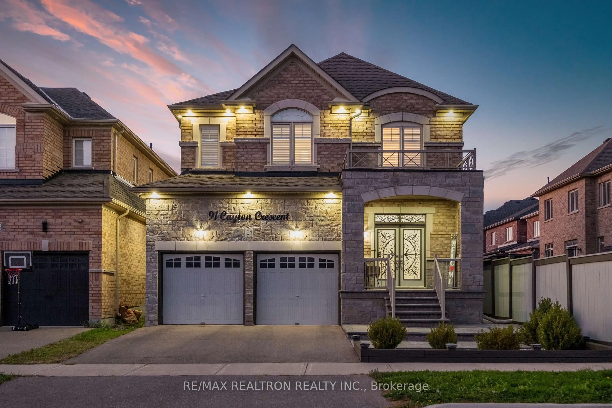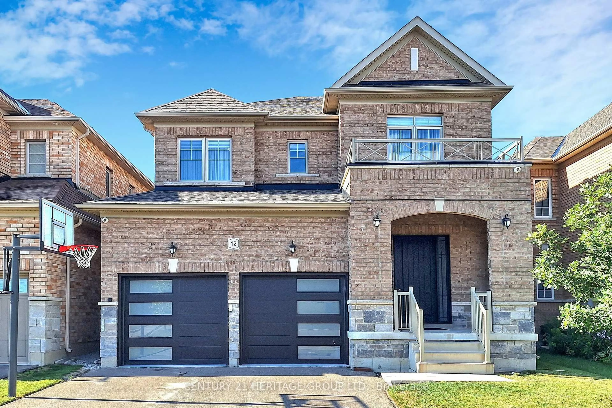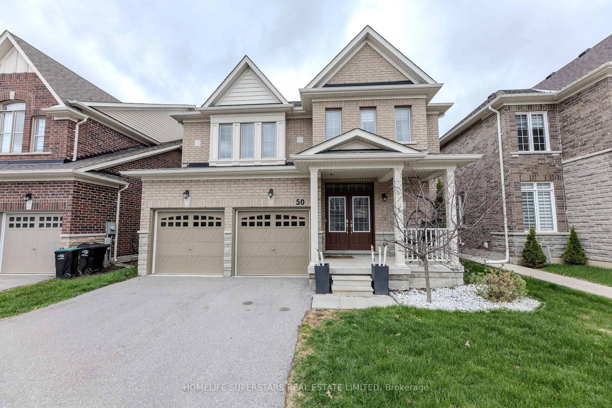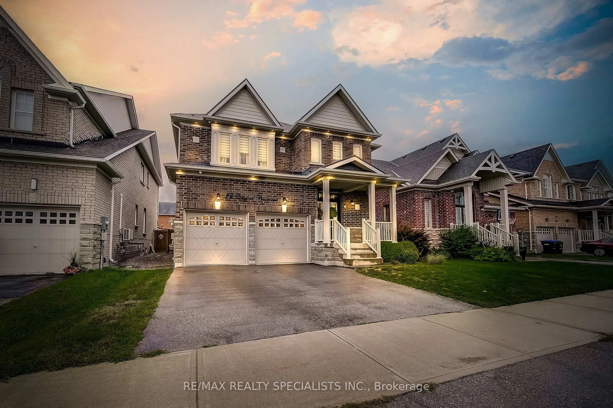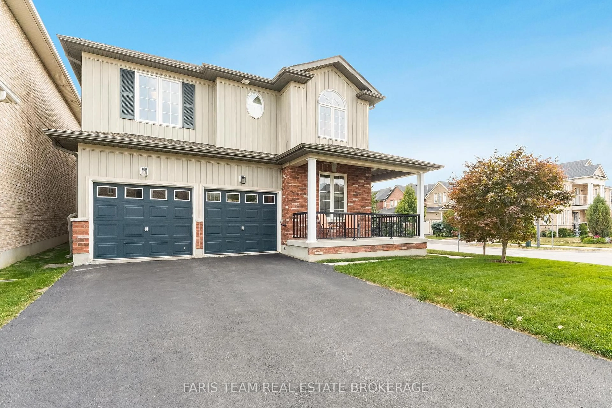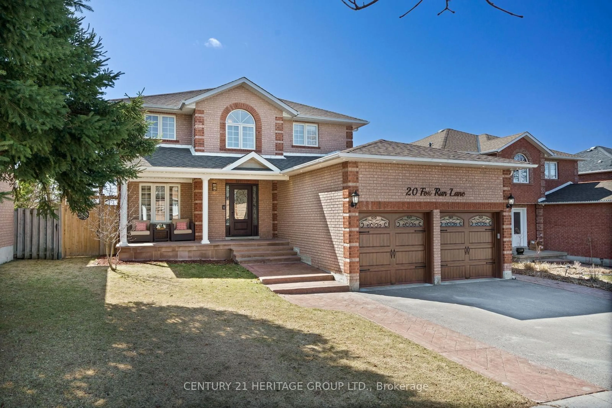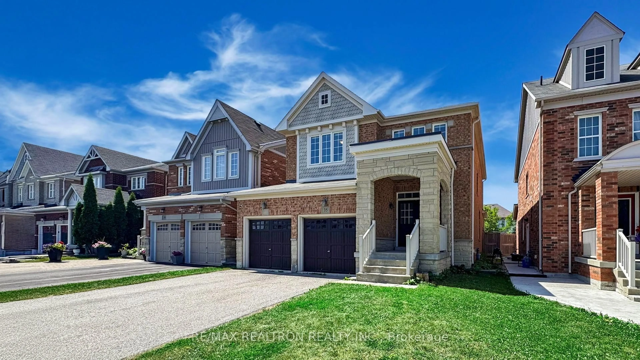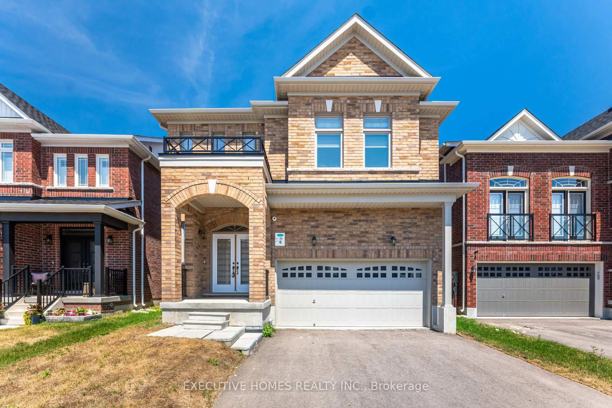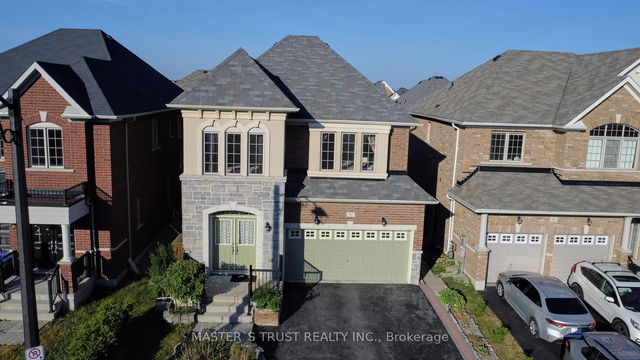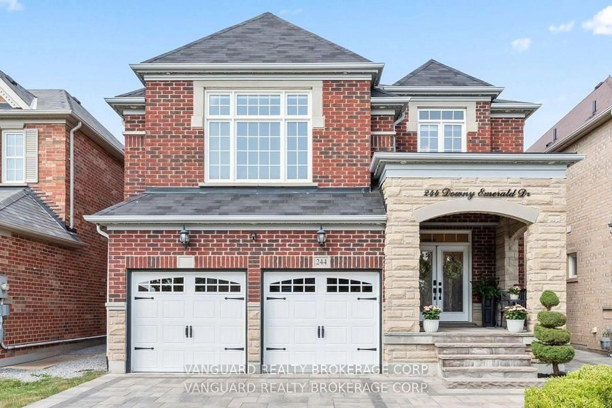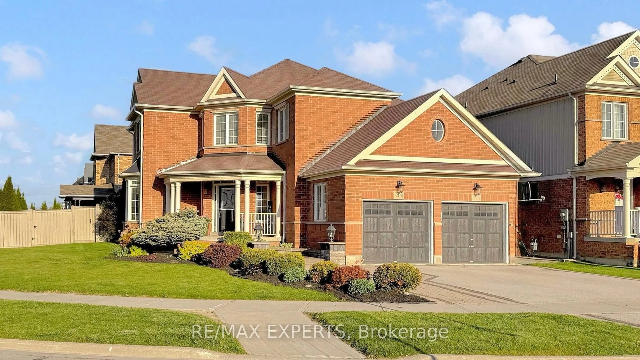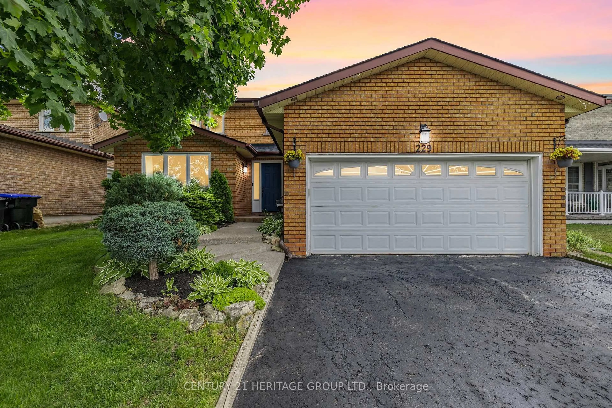3421 13 Line, Bradford West Gwillimbury, Ontario L0L 1L0
Contact us about this property
Highlights
Estimated valueThis is the price Wahi expects this property to sell for.
The calculation is powered by our Instant Home Value Estimate, which uses current market and property price trends to estimate your home’s value with a 90% accuracy rate.Not available
Price/Sqft$787/sqft
Monthly cost
Open Calculator

Curious about what homes are selling for in this area?
Get a report on comparable homes with helpful insights and trends.
+21
Properties sold*
$1.2M
Median sold price*
*Based on last 30 days
Description
Welcome to this beautifully renovated residence offering refined living and exceptional functionality. Thoughtfully updated throughout, this 4+1 bedroom, 3.5 bathroom home features a fully self-contained in-law suite on the ground level, complete with its own private entrance ideal for extended family, guests, or independent living.The main floor showcases a fully remodeled kitchen with modern finishes, seamlessly flowing into the open-concept living areas. Step out onto the composite deck and take in the expansive views of over an acre of serene landscape perfect for outdoor entertaining or quiet relaxation.Unwind in the private hot tub and enjoy the peace and privacy of this tranquil setting. Recent upgrades include newer windows, upgraded attic insulation, a high-efficiency tankless water heater, and a 200-amp electrical panel offering both comfort and energy efficiency.This impressive property blends modern elegance with practical features, creating a welcoming space you'll be proud to call home.
Property Details
Interior
Features
Main Floor
Dining
4.3 x 3.38Carpet Free
Living
6.11 x 3.37Fireplace / carpet free
Family
6.12 x 6.12Carpet Free
Kitchen
5.42 x 7.52carpet free / Centre Island
Exterior
Features
Parking
Garage spaces 2
Garage type Attached
Other parking spaces 8
Total parking spaces 10
Property History
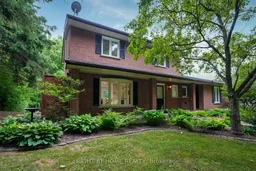 41
41