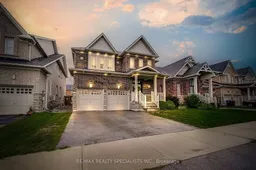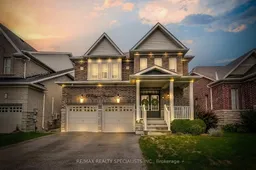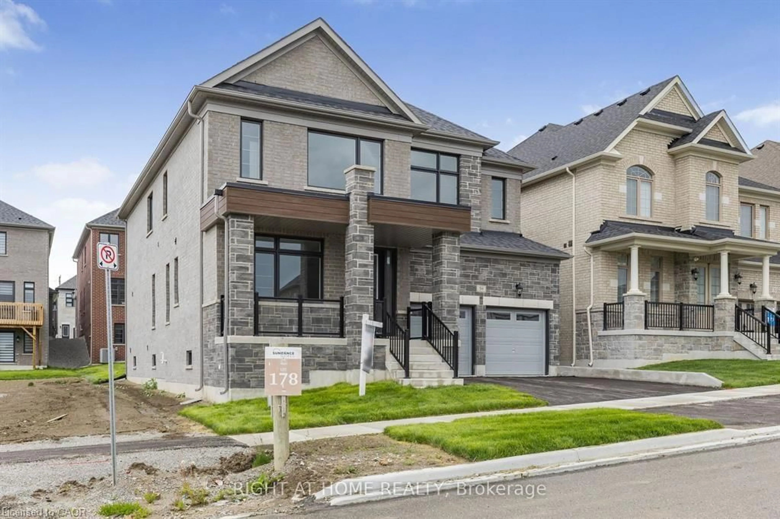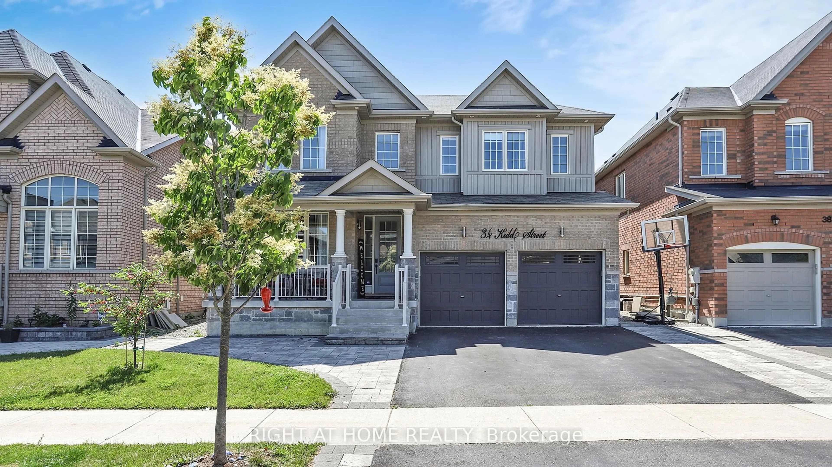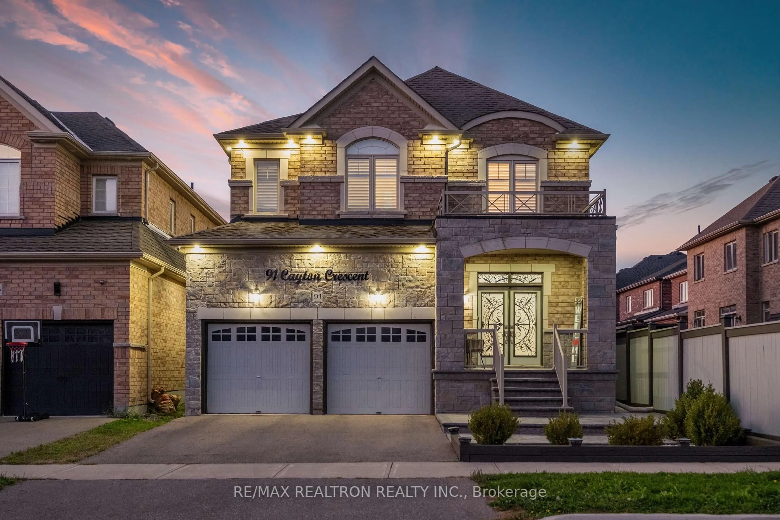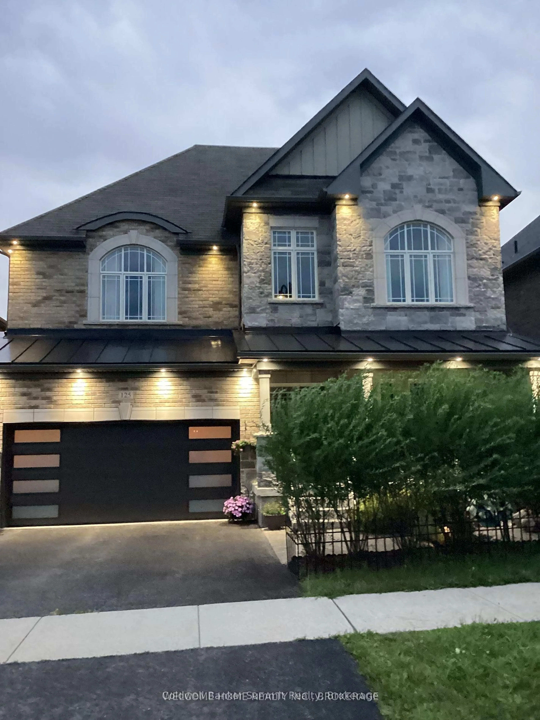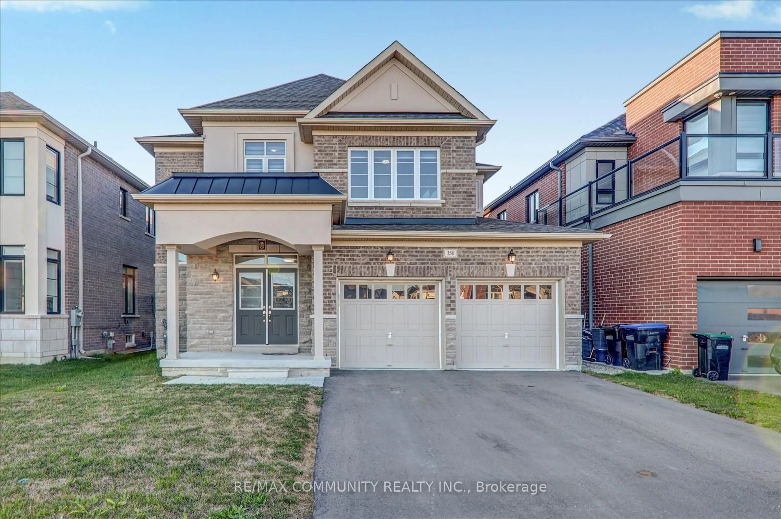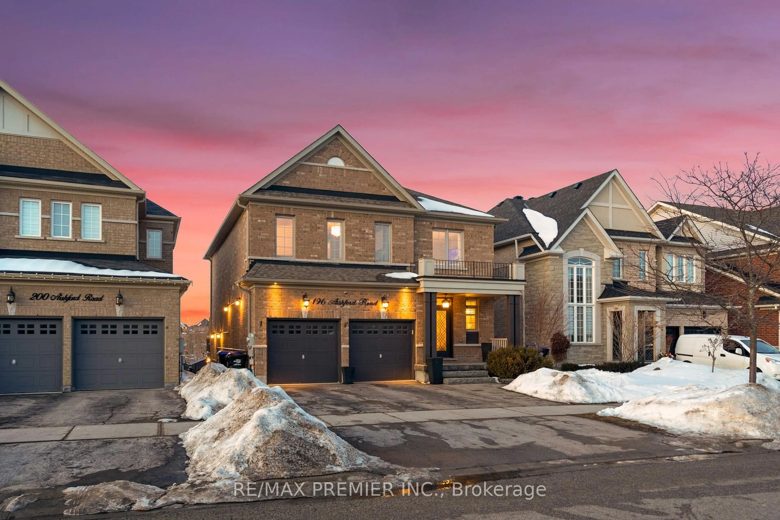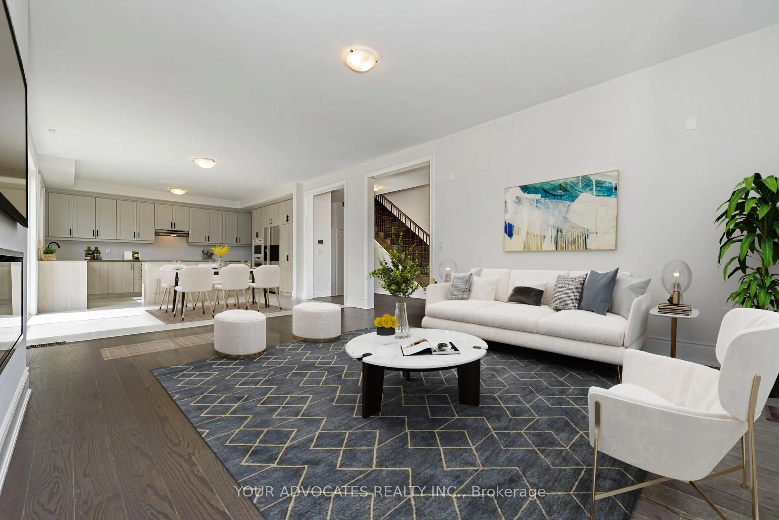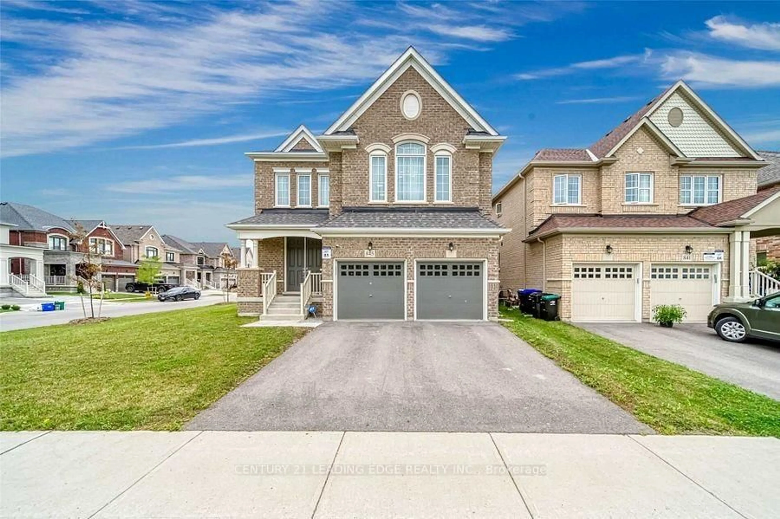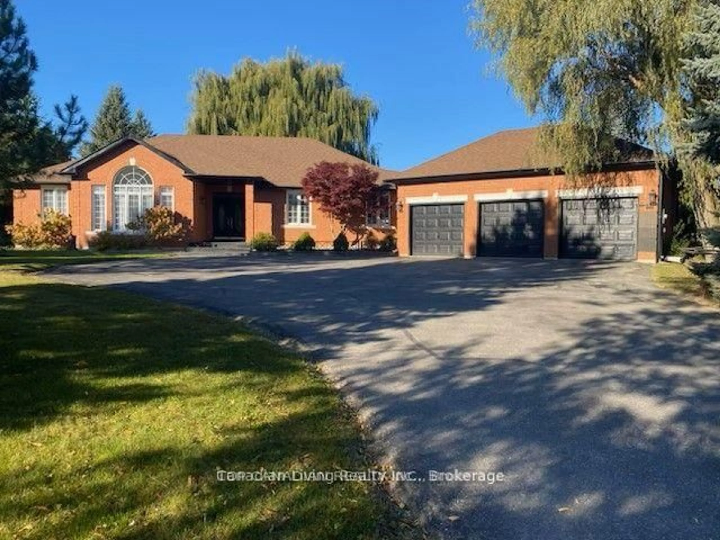Welcome to this stunning property. This exceptional home boasts over 4,200 sqft of living space & an impressive array of upgrades,showcasing meticulous attention to detail and a commitment to quality.The exterior sets the tone for this remarkable residence,featuring a level one tornado-proof steel roof, providing unparalleled peace of mind.The premium lot, 43x141 ft,offers ample space for outdoor living and entertaining.The beautifully landscaped yard includes a garden shed and a gazebo, perfect for relaxation and outdoor enjoyment.Upon entering, you'll be struck by the beauty and elegance of this home, with its thoughtful design and high-end finishes.The main floor custom kitchen is a standout feature, boasting extended upper cabinets,crown moulding, high-end appliances and a butler's pantry with custom cabinets, providing ample storage and serving space.The open-to-above ceiling in the family room adds a sense of spaciousness and grandeur, and the limestone gas fireplace creates a warm and inviting atmosphere.The home's interior design is characterized by high-end finishes, including quartz counter-tops in the main floor and basement kitchens, custom wall coverings,and heated floors in the basement bathroom.The all-tiled areas have been upgraded, and the Berber carpet features upgraded underlay for added comfort and durability.The basement features a custom kitchen, cold cellar, and WiFi-enabled appliances.The upgraded floors feature DMX waterproof underlay, ensuring a dry and secure space.The laundry room boasts quartz counter-tops, and the closet organizers provide ample storage and style.Throughout the home, you'll notice thoughtful touches,such as Lutron cassette wireless WiFi switches,touch kitchen faucets, and exterior potlights.The buried gas line under the patio,complete with tracer wire, adds a layer of safety and convenience.Conveniently located near schools, parks, shopping, and more, Hwy 400 and the GO station are only a 5-minute drive away.
Inclusions: All kitchen appliances (main floor and basement)- High-end window coverings- Light fixtures- Washer and dryer- Central vacuum and attachments- Garage door openers and remotes (2)- Security system- Owned water softener- Owned air conditioner and furnace- Garden shed- Gazebo- Library wall unit
