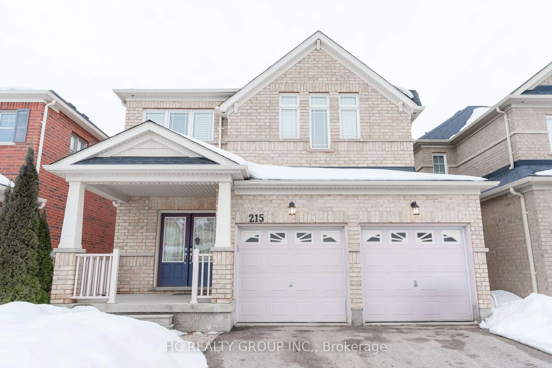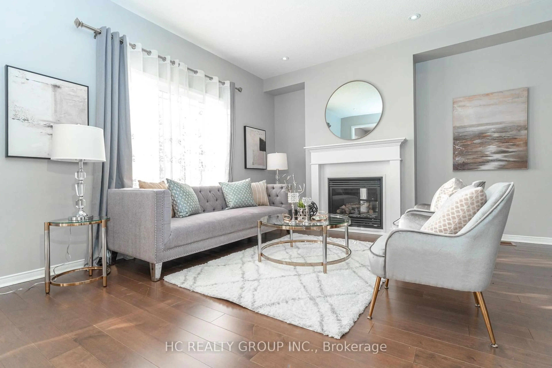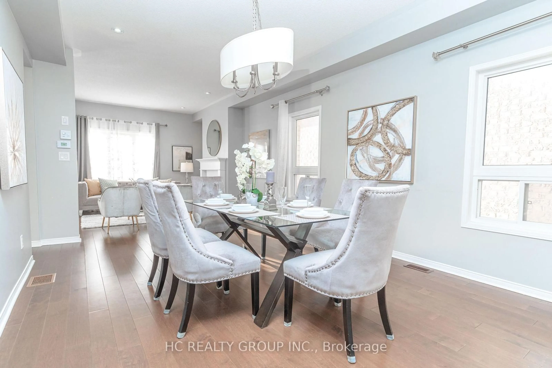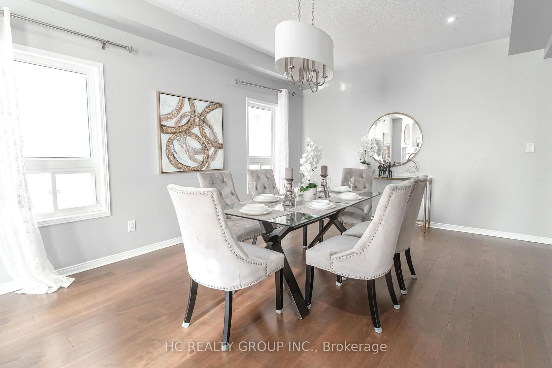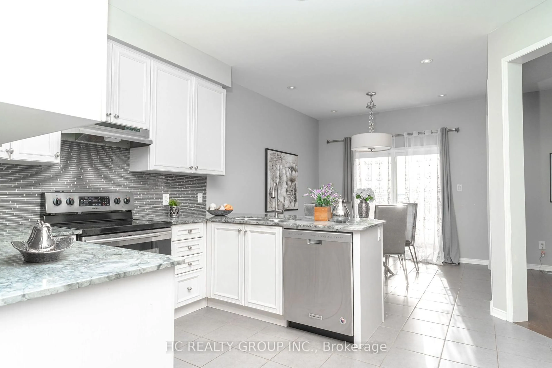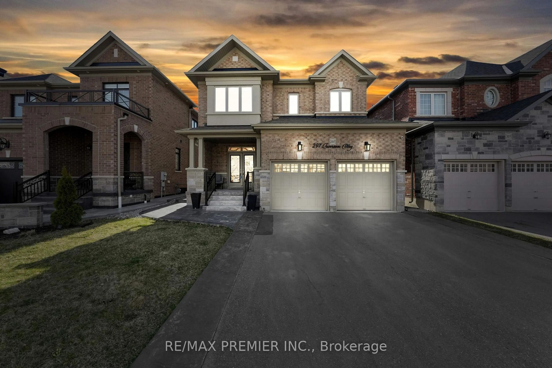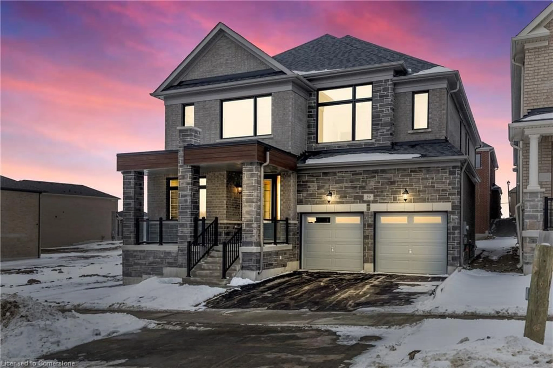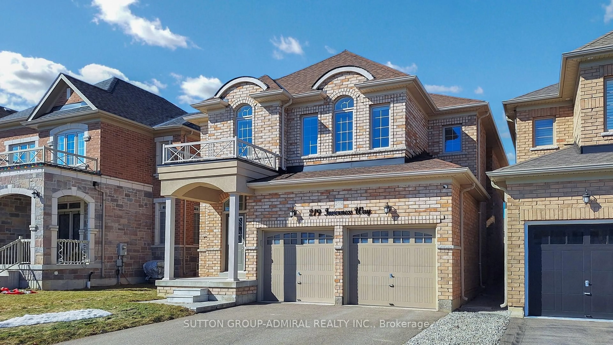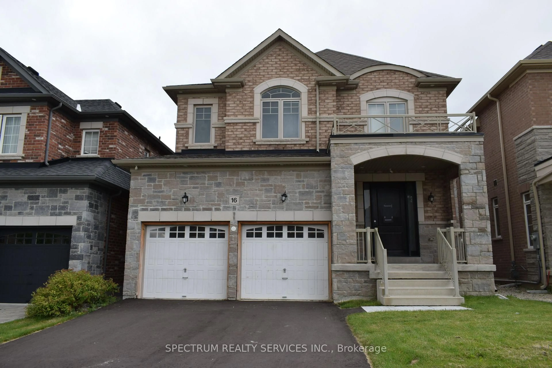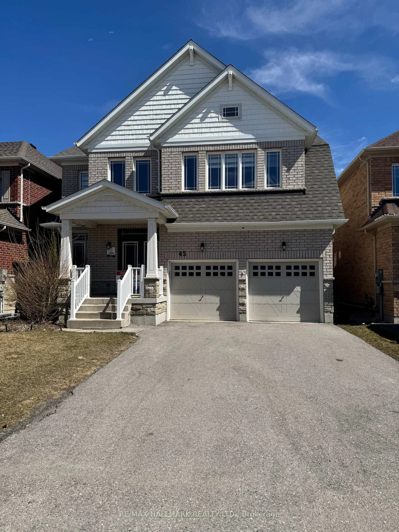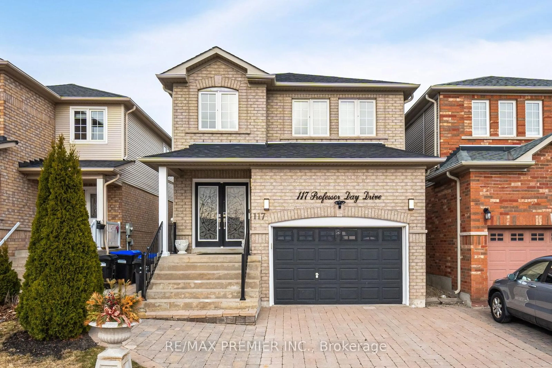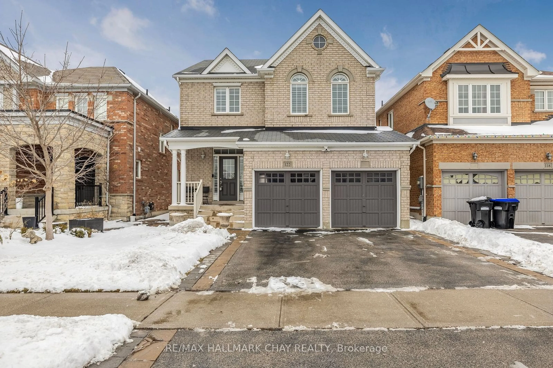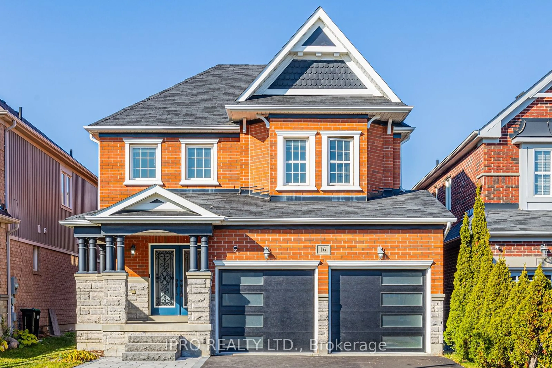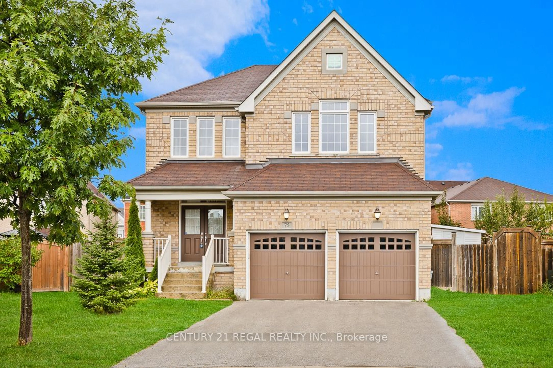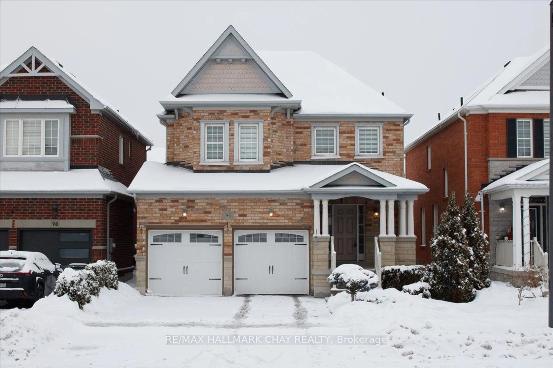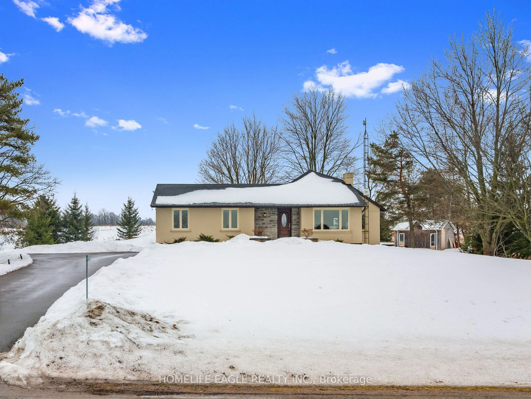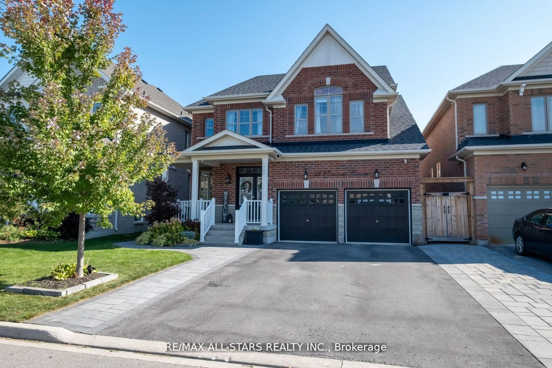215 Armstrong Cres, Bradford West Gwillimbury, Ontario L3Z 0L4
Contact us about this property
Highlights
Estimated ValueThis is the price Wahi expects this property to sell for.
The calculation is powered by our Instant Home Value Estimate, which uses current market and property price trends to estimate your home’s value with a 90% accuracy rate.Not available
Price/Sqft$449/sqft
Est. Mortgage$4,295/mo
Tax Amount (2024)$6,159/yr
Days On Market16 days
Description
Builder's Model home Ravine view house with fully finished walkout basement !!! Welcome to a spacious 4 bedroom, 3 bathroom detached home located in the heart of Bradford. This charming two storey home has 9-foot ceilings, hardwood floors and a spacious layout perfect for family living.This exquisite home offers a gourmet kitchen featuring upgraded Graffiti countertops, a stylish breakfast bar, premium Ivory cabinetry, and stainless steel appliances, perfect for culinary enthusiasts. The open-concept main floor boasts 9ft ceilings, elegant pre-finished hardwood flooring, and a striking gas fireplace with floor-to-ceiling stone accents, creating a warm, rustic ambiance ideal for family gatherings. Entertain in the spacious dining room or unwind in the cozy family room with designer finishes. Upstairs, discover serene bedrooms with upgraded carpets and custom paint, complemented by a luxurious master ensuite with a quartz-countertop vanity, oval tub, and ceramic-tiled shower. , Enjoy the convenience of nearby top-rated schools, shopping centers like SmartCentres Bradford, and beautiful parks such as Summerlyn Parkette South. This property is a true gem, offering a perfect blend of relaxation and convenience. Don't miss the opportunity to make it yours!
Upcoming Open Houses
Property Details
Interior
Features
Main Floor
Breakfast
10.0 x 10.0West View / Large Window / Ceramic Floor
Kitchen
12.1 x 10.0Modern Kitchen / Stainless Steel Appl / Ceramic Floor
Family
14.1 x 11.2Large Window / Electric Fireplace / hardwood floor
Living
12.0 x 17.8hardwood floor / Window / Led Lighting
Exterior
Features
Parking
Garage spaces 2
Garage type Attached
Other parking spaces 2
Total parking spaces 4
Property History
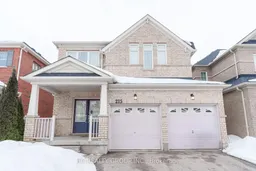
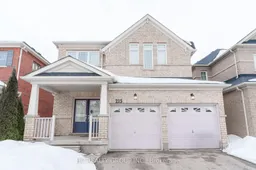 36
36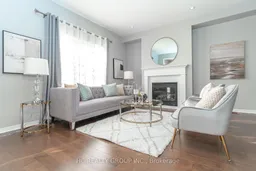
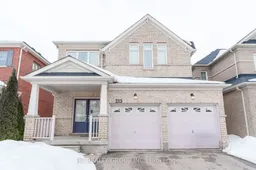
Get up to 1% cashback when you buy your dream home with Wahi Cashback

A new way to buy a home that puts cash back in your pocket.
- Our in-house Realtors do more deals and bring that negotiating power into your corner
- We leverage technology to get you more insights, move faster and simplify the process
- Our digital business model means we pass the savings onto you, with up to 1% cashback on the purchase of your home
