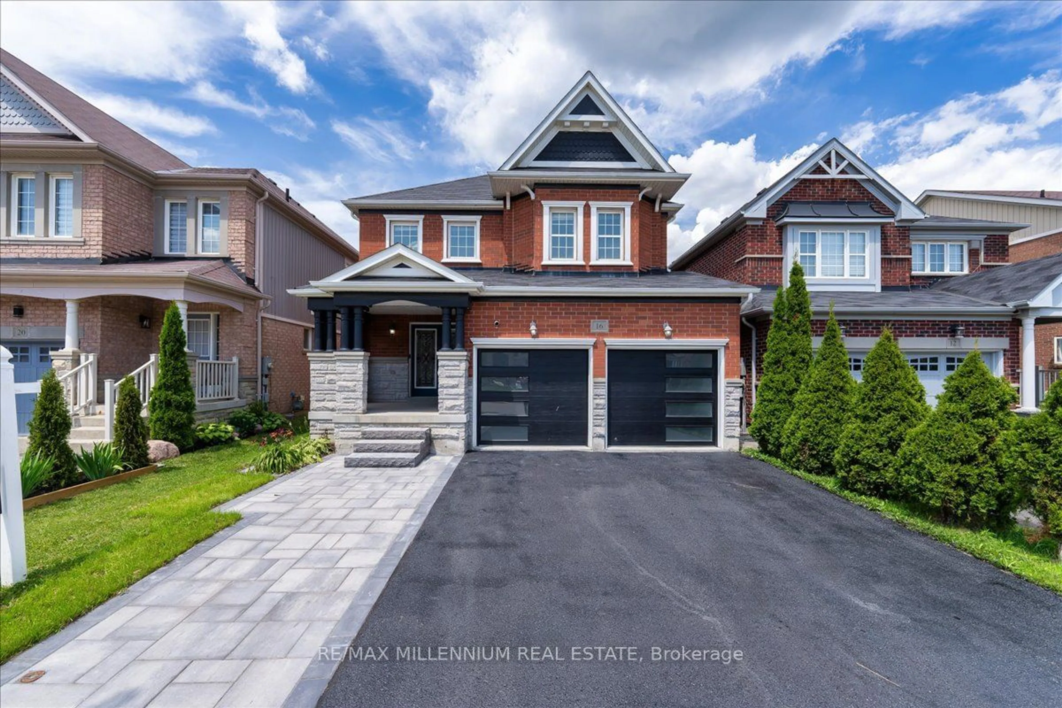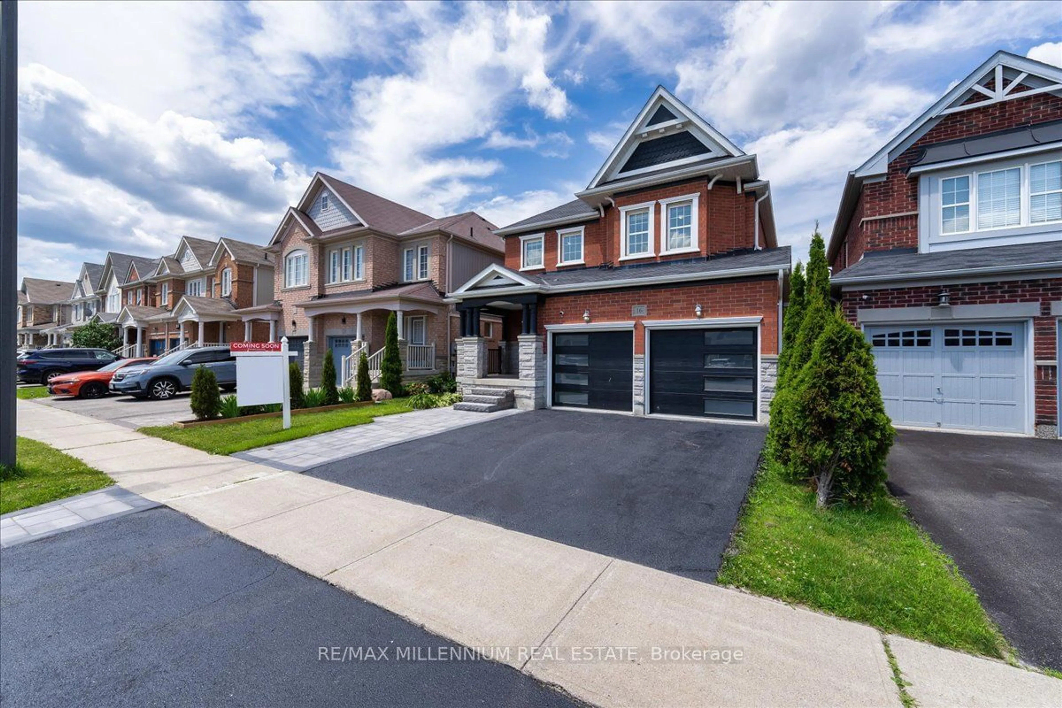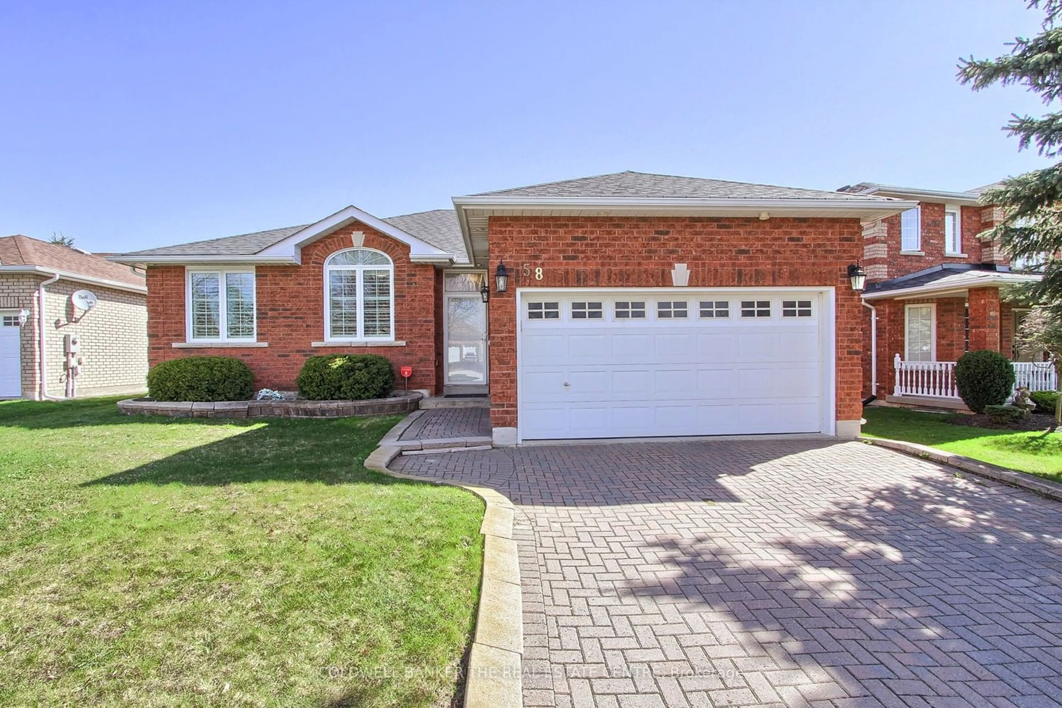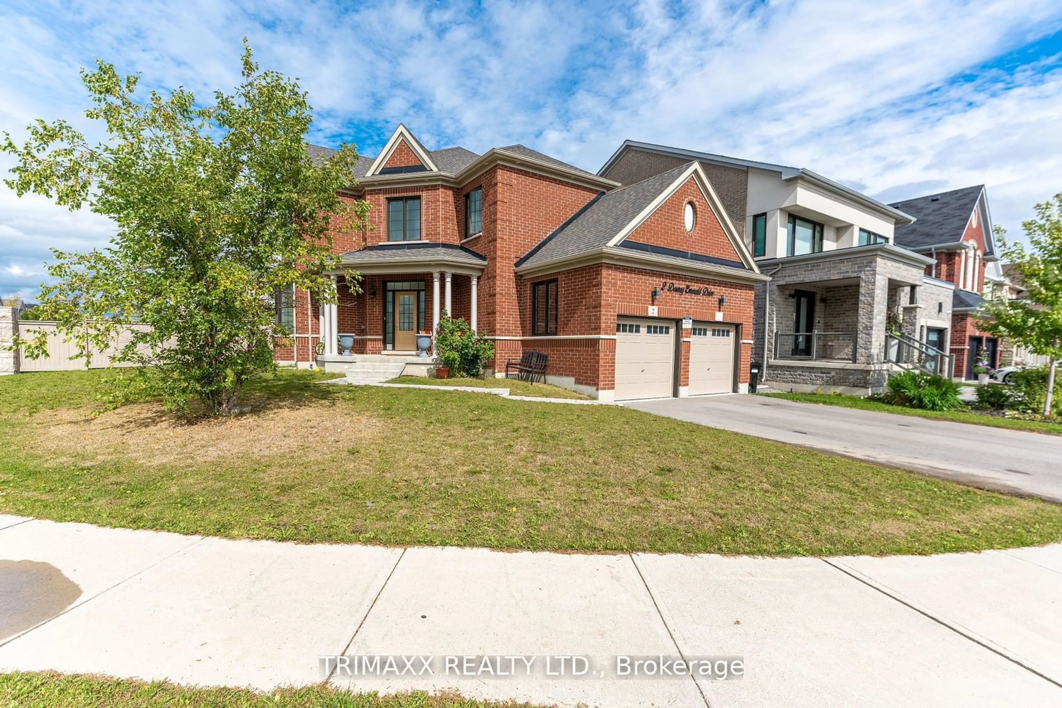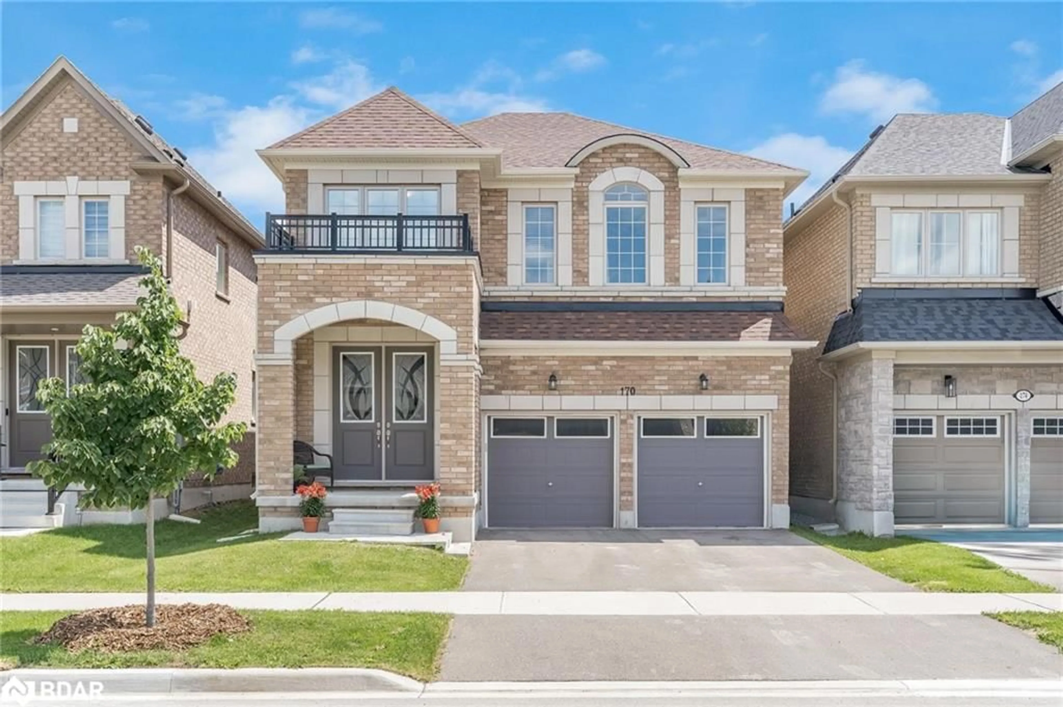16 Acorn Lane, Bradford West Gwillimbury, Ontario L3Z 0H6
Contact us about this property
Highlights
Estimated ValueThis is the price Wahi expects this property to sell for.
The calculation is powered by our Instant Home Value Estimate, which uses current market and property price trends to estimate your home’s value with a 90% accuracy rate.$1,229,000*
Price/Sqft$573/sqft
Days On Market3 days
Est. Mortgage$5,476/mth
Tax Amount (2023)$6,124/yr
Description
Welcome to this charming 4+2 bedroom detached home in a lovely, family-friendly neighbourhood. The upgraded eat-in kitchen features granite counters, a backsplash, extended cabinets, stainless steel appliances, and a walk-out to a large deck. The family room has a cozy gas fireplace and a beautiful cathedral ceiling. Hardwood floors are throughout the home, and the washrooms are nicely upgraded.The spacious master suite includes a 5-piece ensuite and his & hers walk-in closets. The finished basement provides extra living space with a rec room, 2 additional bedrooms, a 3-piece washroom, and a rough-in for a kitchen. The mudroom includes laundry and offers easy access to the double car garage, which features brand new garage doors recently installed. Outside, the wide driveway with extended interlock and stone stairs creates an elegant entrance and front look.
Upcoming Open House
Property Details
Interior
Features
Main Floor
Dining
8.07 x 4.60Hardwood Floor
Kitchen
6.04 x 3.52Ceramic Floor / Granite Counter / Stainless Steel Appl
Breakfast
6.04 x 3.52Ceramic Floor / Sliding Doors / W/O To Deck
Family
5.50 x 3.42Hardwood Floor / Gas Fireplace / Cathedral Ceiling
Exterior
Features
Parking
Garage spaces 2
Garage type Attached
Other parking spaces 2
Total parking spaces 4
Property History
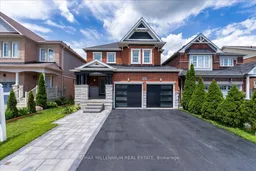 38
38Get up to 1% cashback when you buy your dream home with Wahi Cashback

A new way to buy a home that puts cash back in your pocket.
- Our in-house Realtors do more deals and bring that negotiating power into your corner
- We leverage technology to get you more insights, move faster and simplify the process
- Our digital business model means we pass the savings onto you, with up to 1% cashback on the purchase of your home
