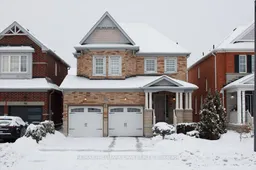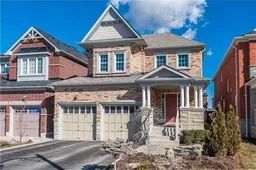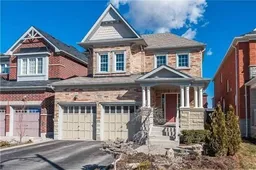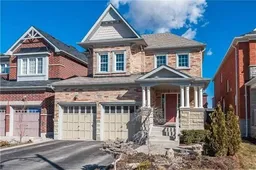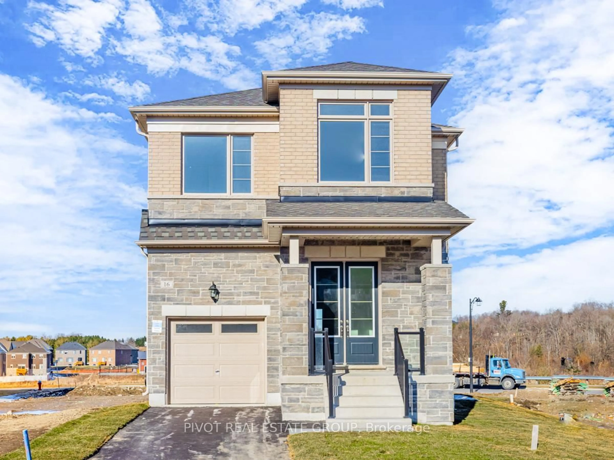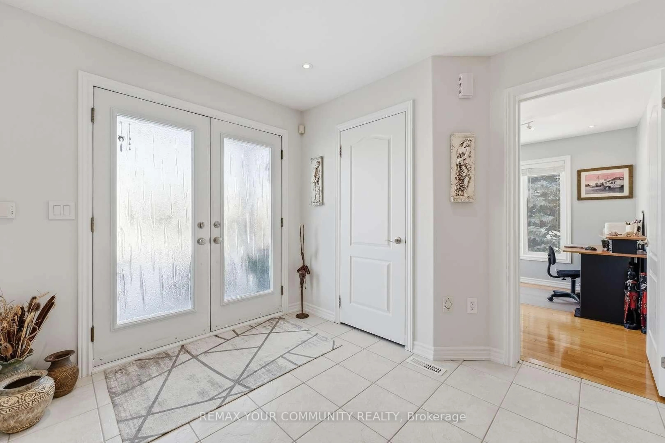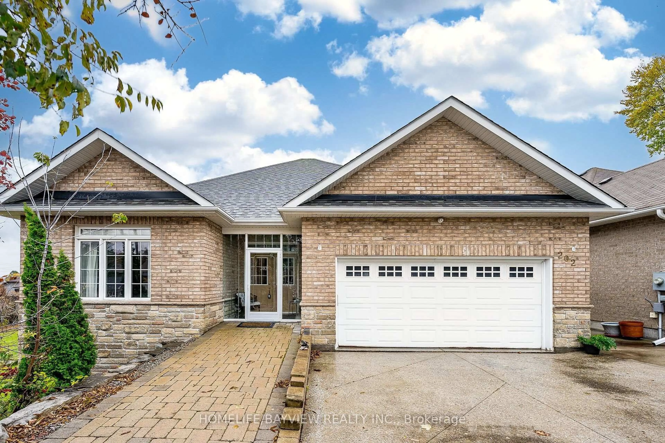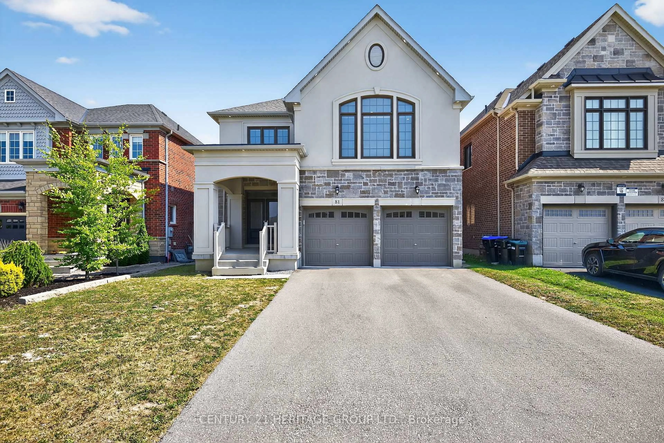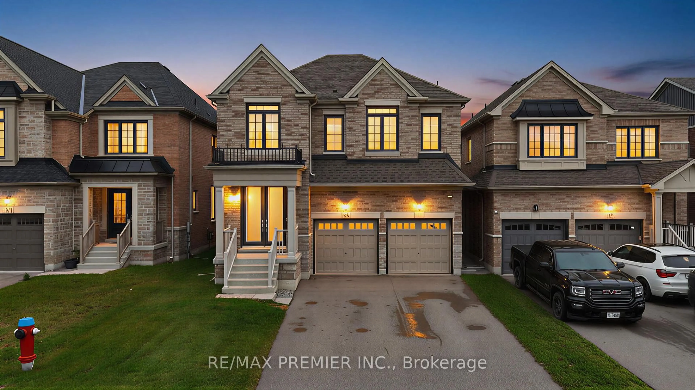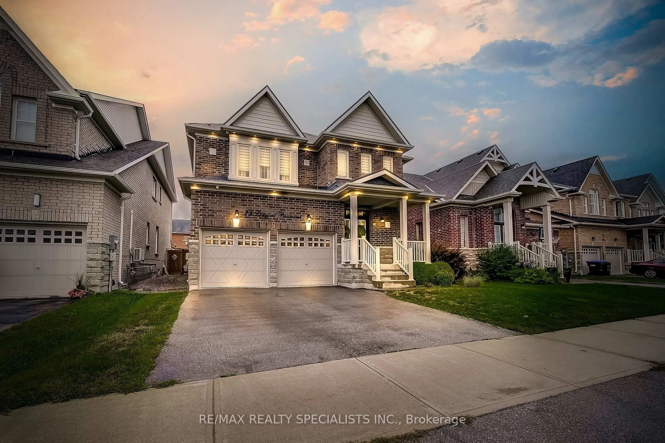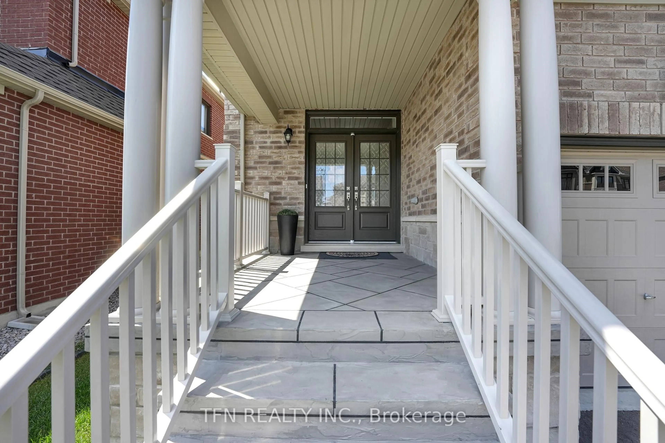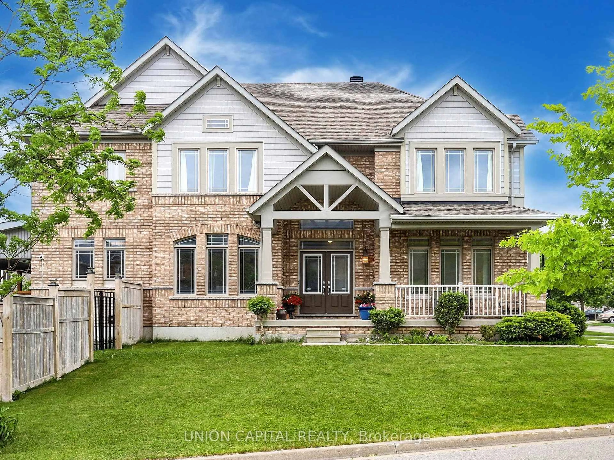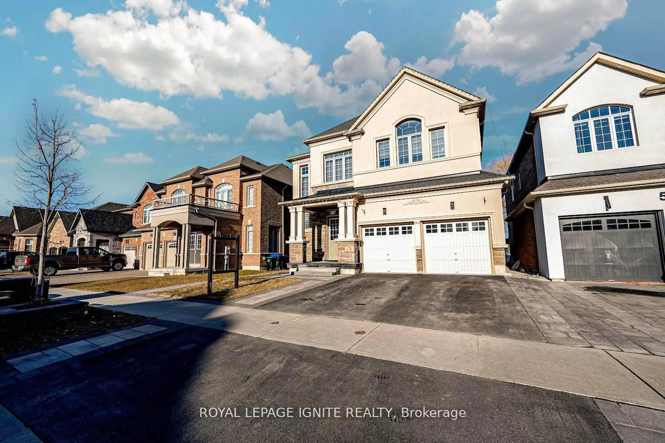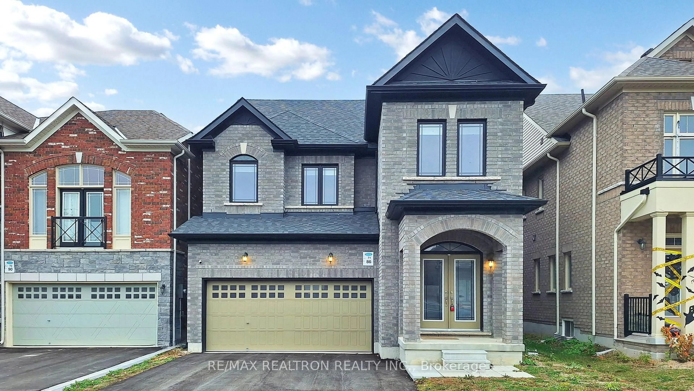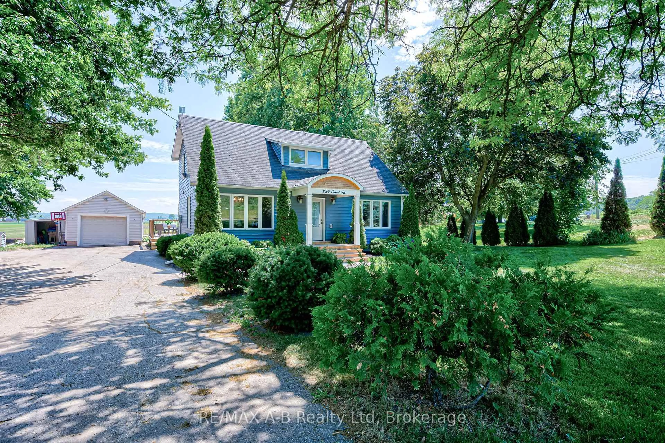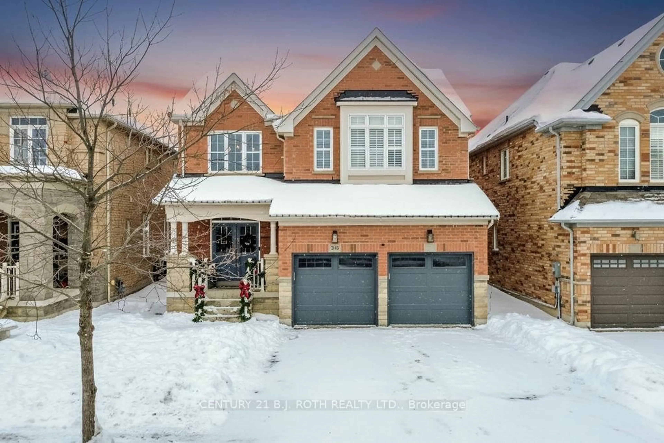Beautiful And Well-Maintained 4-Bedroom Home In The Highly Sought-After Summerlyn Community Of Bradford. This Open-Concept Design Offers A Spacious And Inviting Layout, Perfect For Modern Living And Entertaining. The Chefs Kitchen Features A Large Island, Stainless Steel Appliances, And Ample Cabinetry. Hardwood Flooring Throughout The Main Level And An Elegant Oak Staircase Add Warmth And Character, While Brand-New Laminate Flooring Enhances The Second Level, The Primary Bedroom Boasts Two Walk-In Closets And A Luxurious 5-Piece Ensuite With A Deep Soaking Tub.The Fully Finished Basement Features A Self-Contained Apartment With A Separate Side Entrance, A Full Kitchen, A Large Open Family/Living Room, A Spacious Bedroom With Two Oversized Closets, And A 5-Piece Bathroom. Ideal For Extended Family, Guests, Or Rental Income.The Exterior Is Enhanced With Professionally Installed Interlocking Along The Backyard And Sides, Adding Curb Appeal And Functionality. Conveniently Located Minutes From Top-Rated Schools, Parks, Trails, A Recreation Centre, A Library, And All Essential Amenities.Offers Anytime! Includes Two Sets Of Kitchen Appliances + Two Sets Of Washer & Dryer. Click On Virtual Tour To View 3-D Tour Powered By Matterport. Don't Miss This Exceptional Opportunity!
Inclusions: S.S Fridge, Stove, B/I Dishwasher (Main Floor Kitchen), Washer & Dryer (Main Fl), Freezer Main Fl Kitchen, Stove & Fridge (Basement Kitchen), Washer & Dryer (Basement). Zebra Blinds, Pot Lights, All EFS, Central Vac & Attachments.
