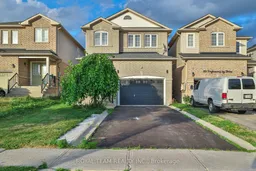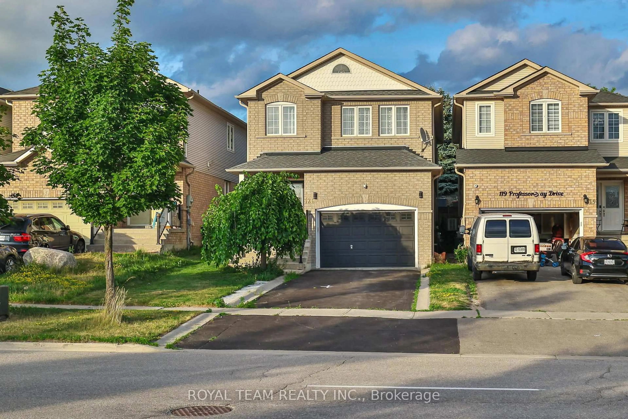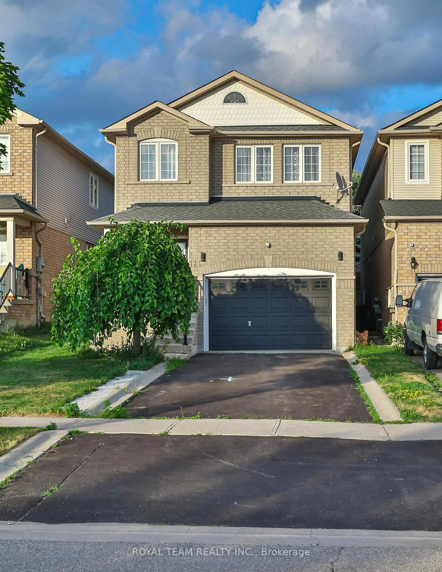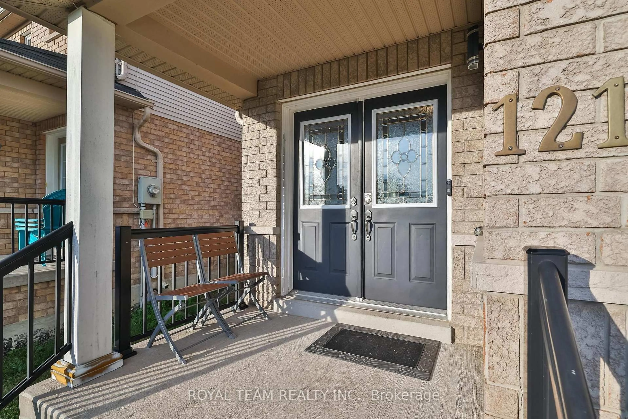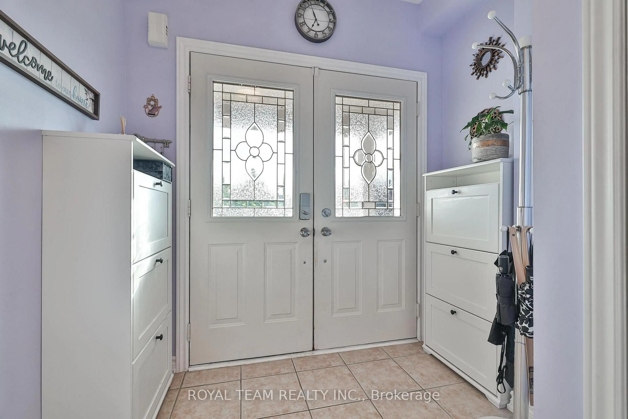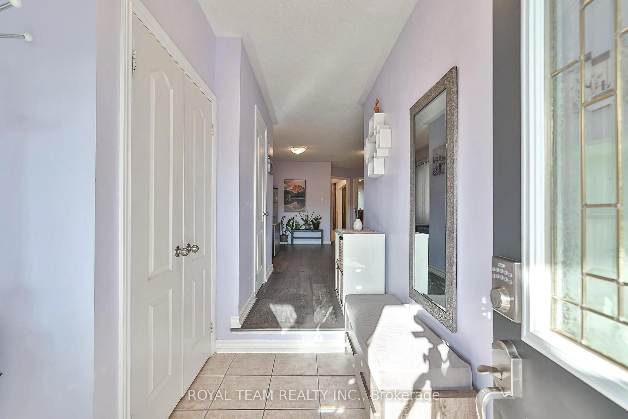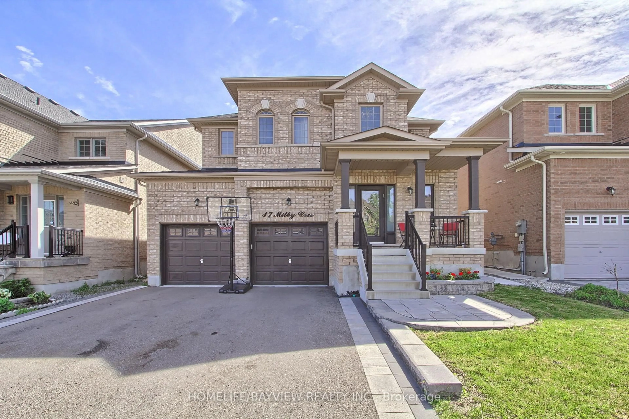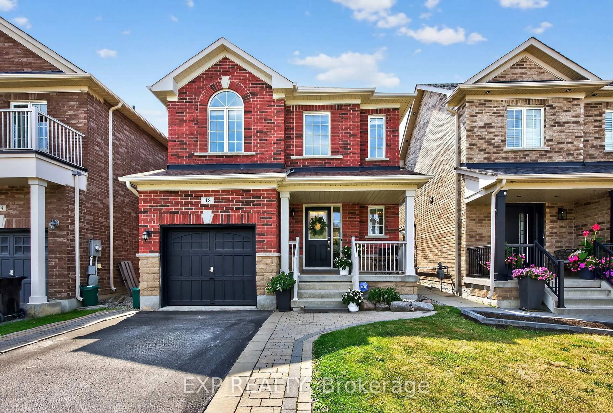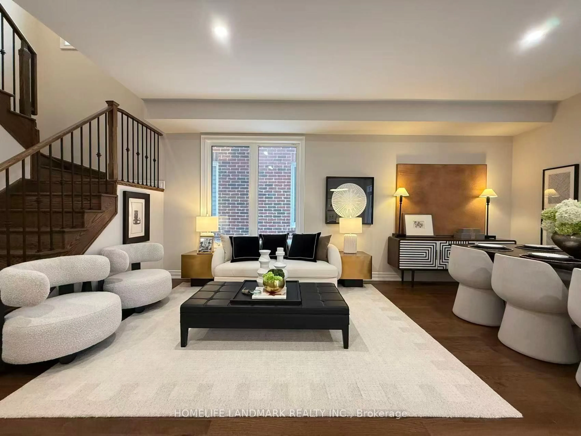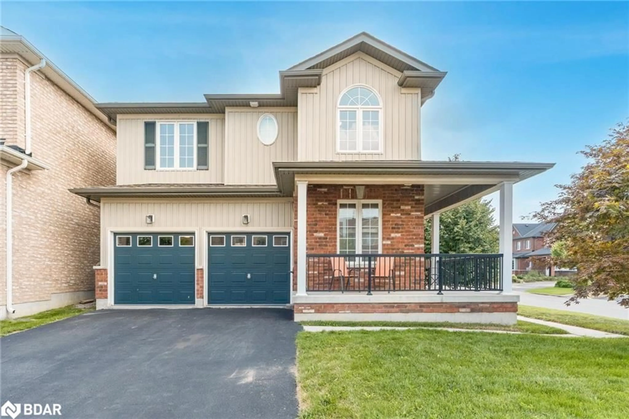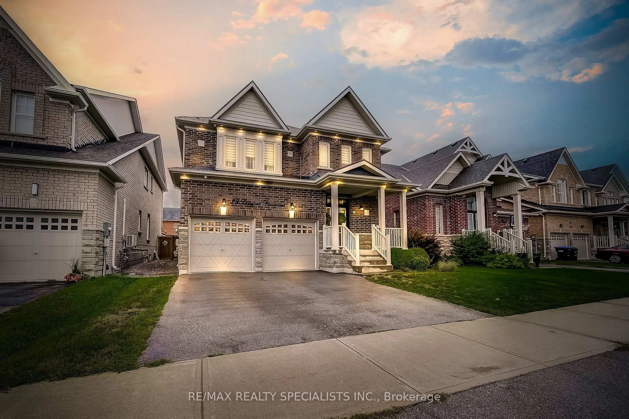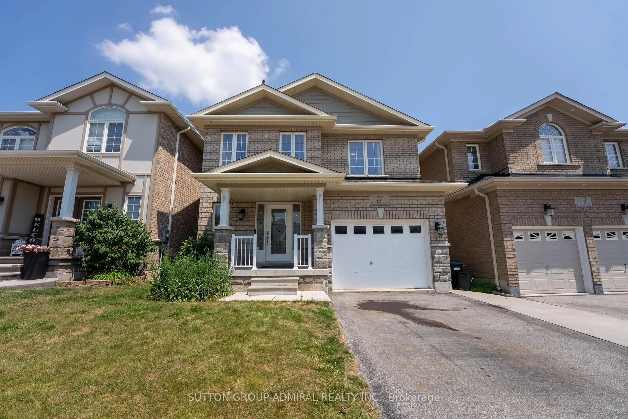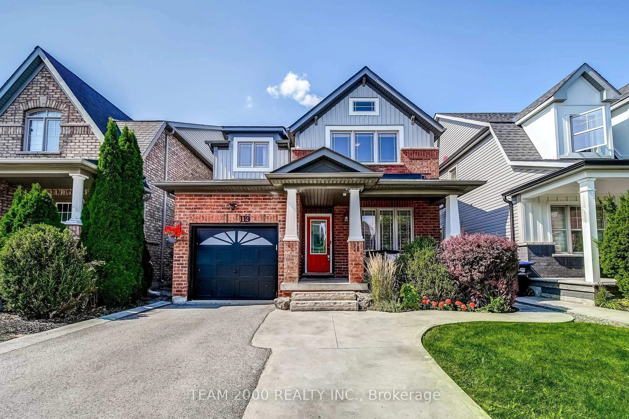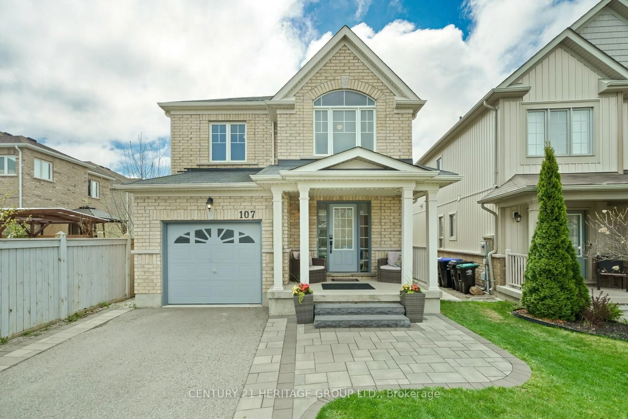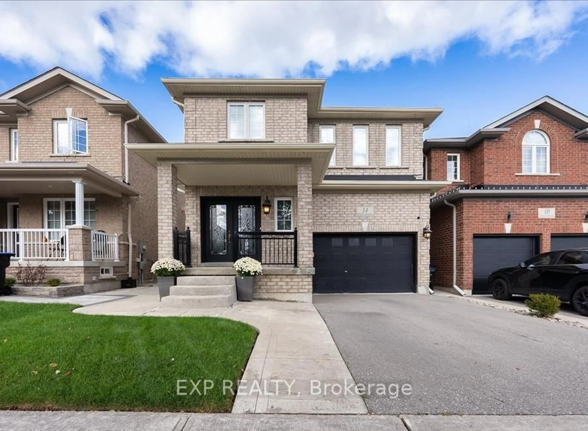121 Professor Day Dr, Bradford West Gwillimbury, Ontario L3Z 3B9
Contact us about this property
Highlights
Estimated valueThis is the price Wahi expects this property to sell for.
The calculation is powered by our Instant Home Value Estimate, which uses current market and property price trends to estimate your home’s value with a 90% accuracy rate.Not available
Price/Sqft$484/sqft
Monthly cost
Open Calculator
Description
Beautifully Updated 4-Bedroom Home With plenty of Living Space In A Desirable Family-Friendly Neighborhood. Featuring A Bright Open-Concept Layout, Pot Lights Throughout The Main Floor, New Laminate Flooring On Both Levels, And A Renovated Staircase. The Kitchen Includes New Stainless Steel Appliances, And There Is Convenient Main Floor Laundry. Enjoy An Insulated Garage With GDO And Remote, Plus A Private, Landscaped Backyard With Interlock Patio And New Shed. Roof (2017), A/C, Central Vacuum, And Owned Hot Water Tank. Close To Top-Rated Schools, Community Center With Pool And Rinks, Library, Grocery Stores, And More!
Property Details
Interior
Features
Main Floor
Kitchen
3.05 x 3.05Stainless Steel Appl / Ceramic Floor / Backsplash
Breakfast
3.05 x 3.05W/O To Patio / Ceramic Floor
Dining
3.6 x 3.66Laminate / Open Concept
Living
3.35 x 5.49Laminate / Open Concept / Pot Lights
Exterior
Features
Parking
Garage spaces 1.5
Garage type Attached
Other parking spaces 4
Total parking spaces 5
Property History
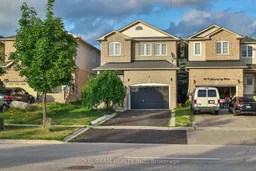 40
40