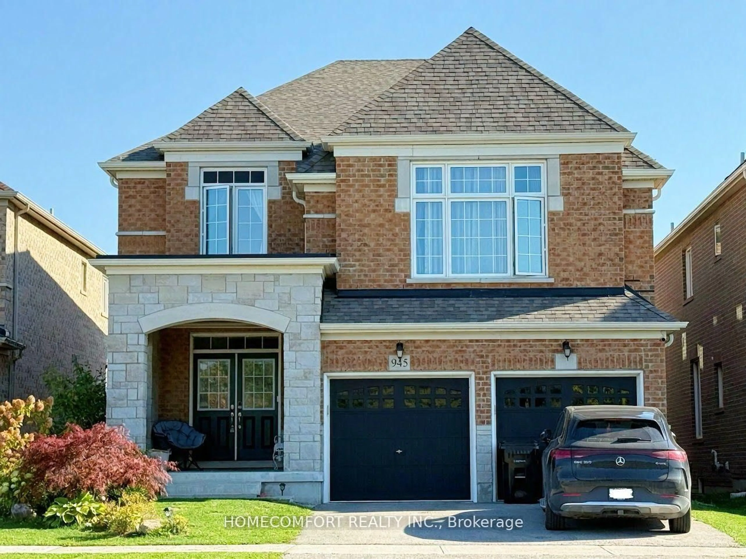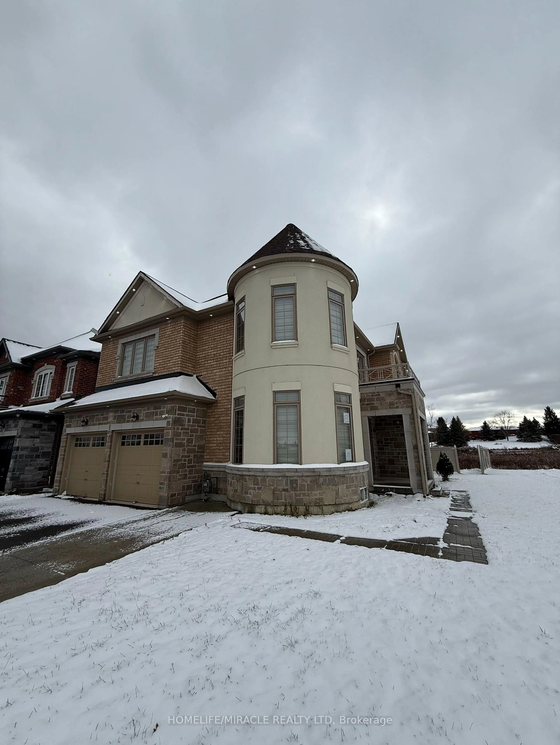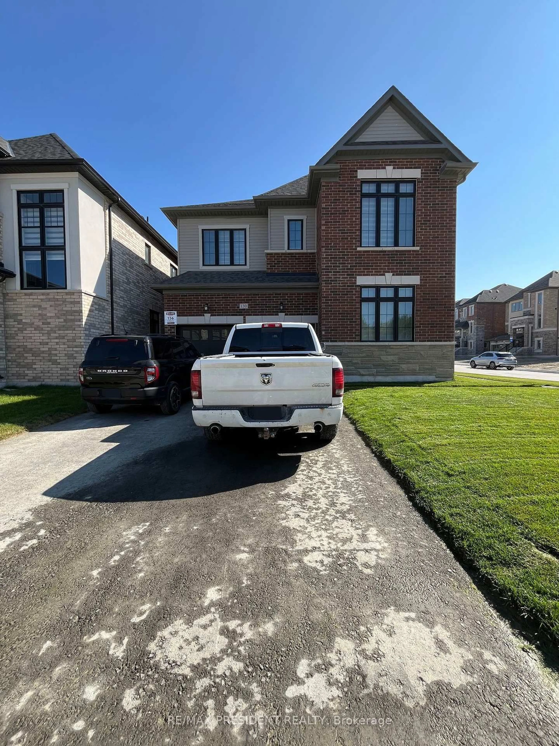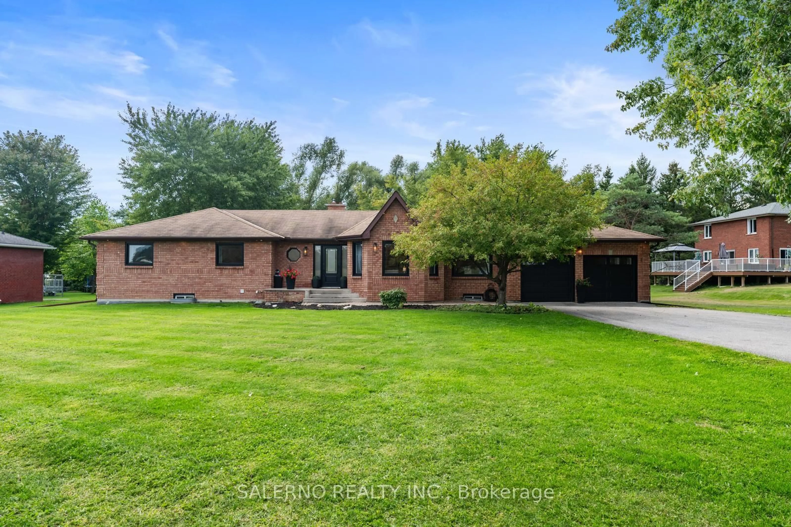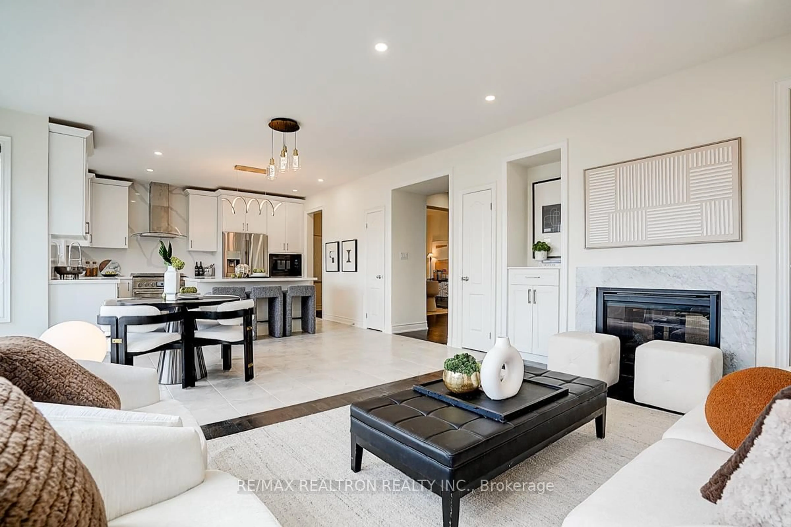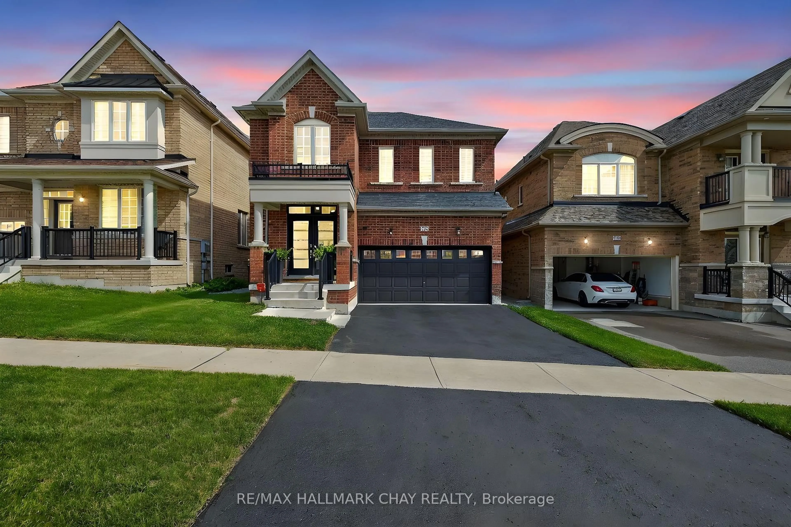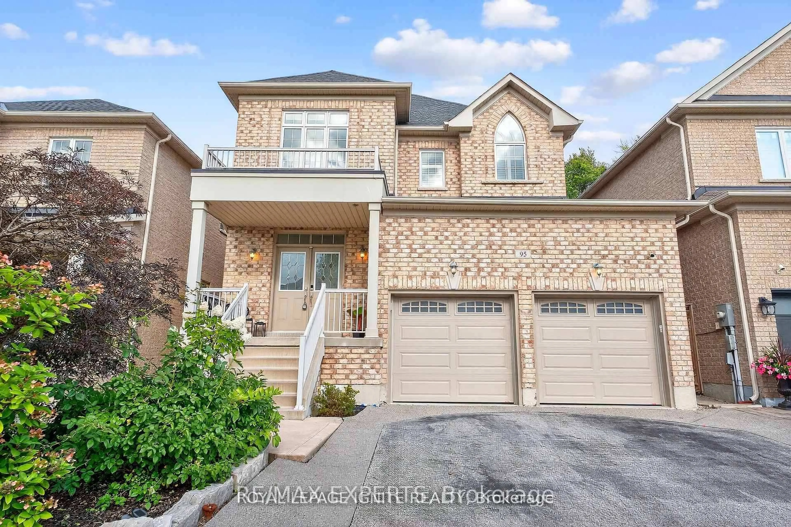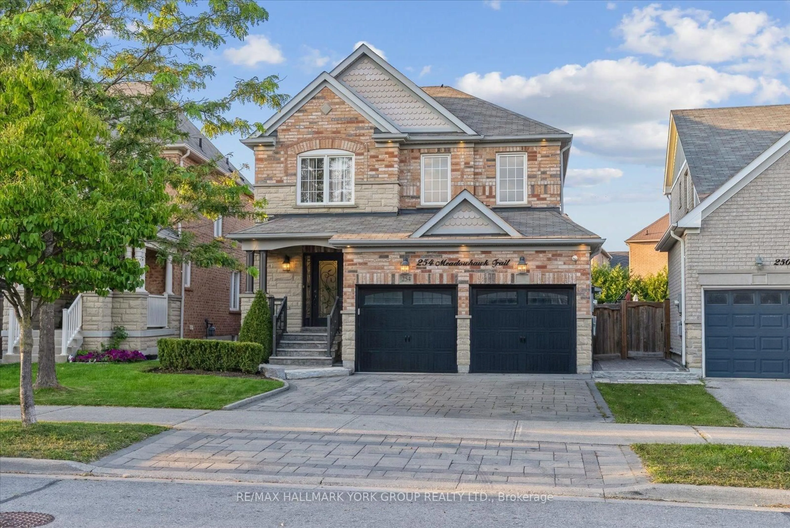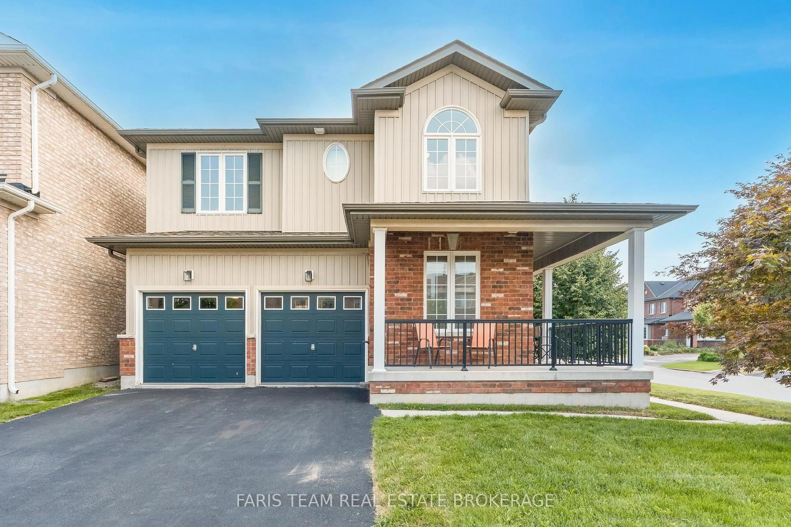Bigger is better! Your growing family will have room to stretch out in this bright and spacious 4 bedroom, 4 bathroom, detached home boasting nearly 2,500 sq ft above grade, plus a large basement ready for your personal touch. Here's why you'll love 17 Armstrong Crescent: 1) Convenient Bradford location just minutes from shopping centres, great schools, parks, Bradford West Gwillimbury leisure centre, Bradford Sports Dome, and all amenities; 2) Short drive to highway 400 & Bradford GO train station makes commuting a breeze; 3) Open concept living and dining rooms perfect for entertaining feature plentiful windows, hardwood floors, a gas fireplace, and pot lights; 4) The generous eat-in kitchen includes a breakfast area, stainless steel appliances, and granite countertops; 5) Four airy bedrooms and three washrooms on the 2nd floor; 6) Main floor includes a laundry room w/ garage access, a foyer w/ a walk-in closet, powder room, and an oak staircase w/ black iron pickets; 7) Mature trees in the roomy backyard offer lots of privacy. Don't take our word for it, come and see for yourself why this is the perfect place to call home! 3D virtual tour!
Inclusions: Existing stainless steel appliances: french door fridge, stove, dishwasher, microwave w/ hood fan. LG front-load washer w/ pedestal "Sidekick" washer. LG front-load dryer w/ pedestal storage. Electrolux central vacuum. All electric light fixtures & window coverings.
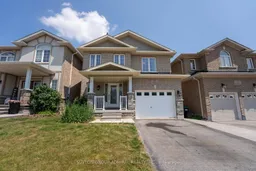 28
28

