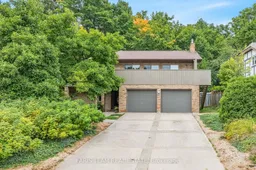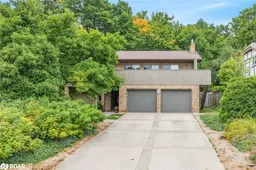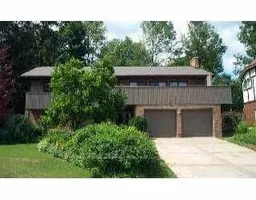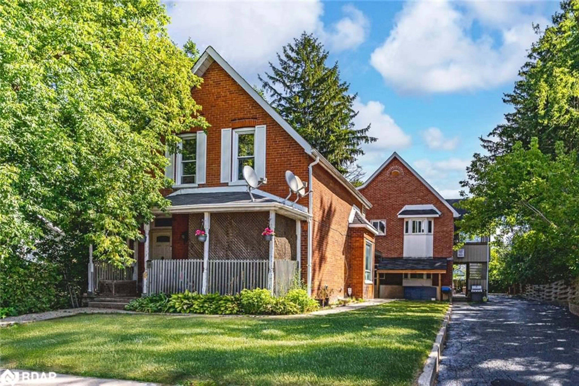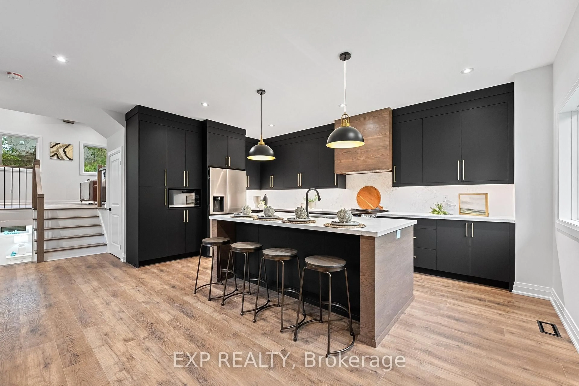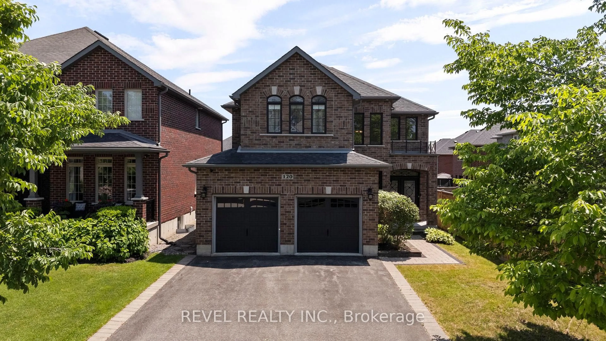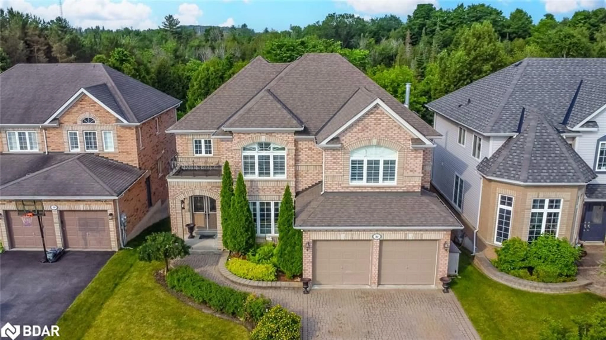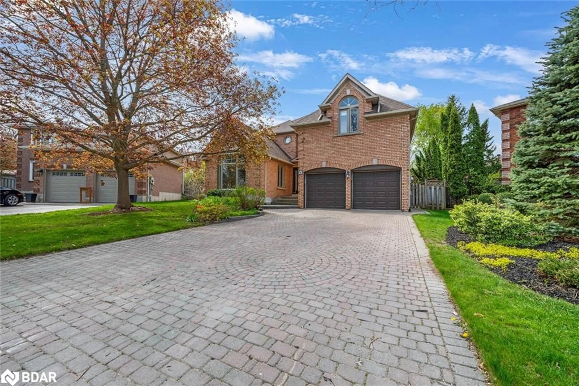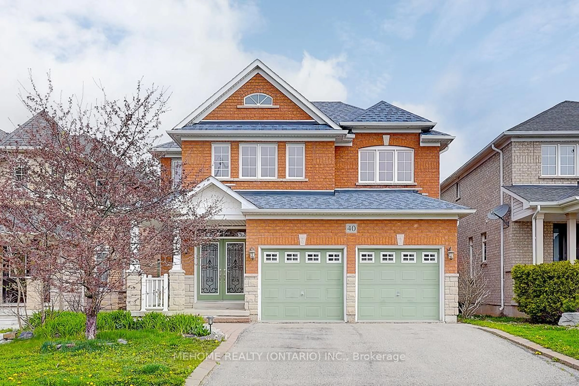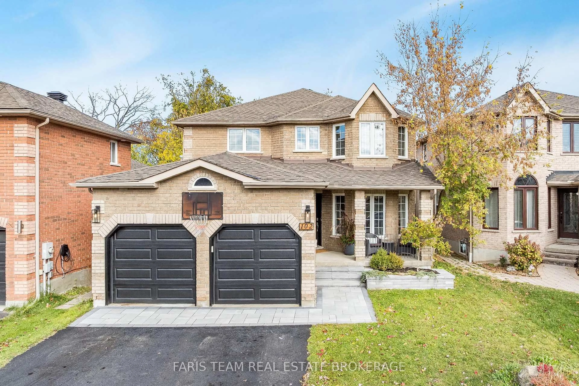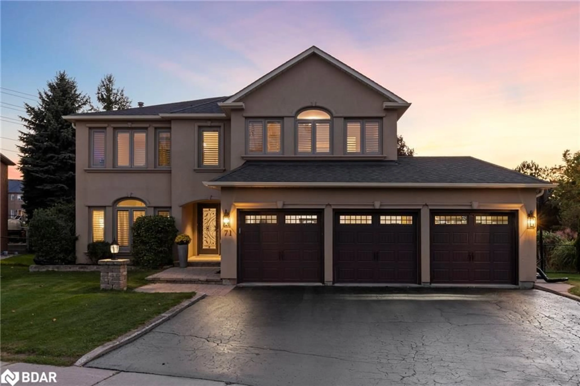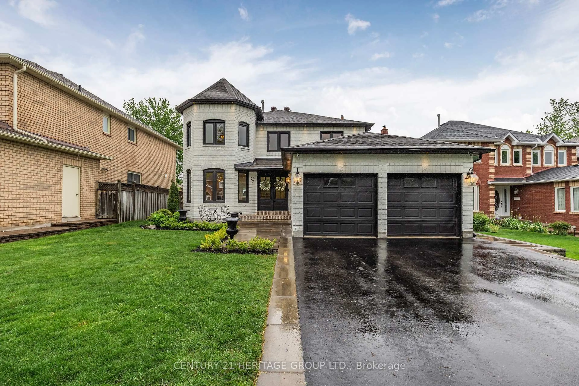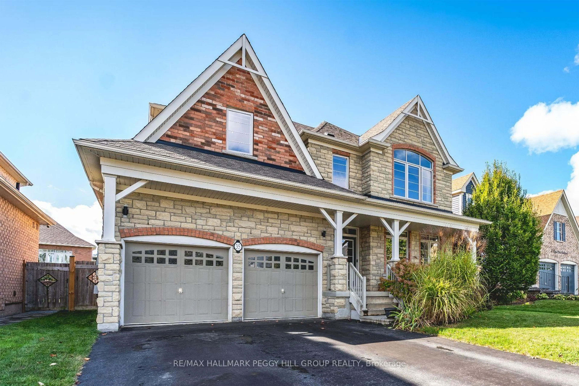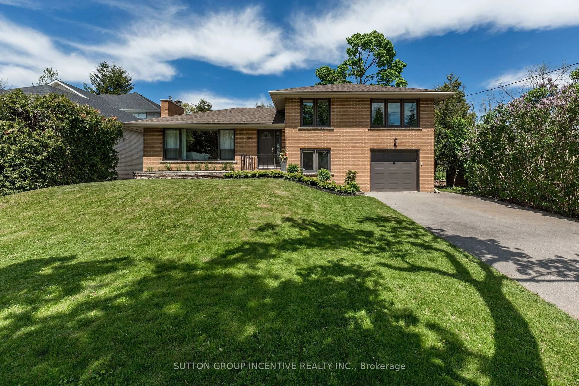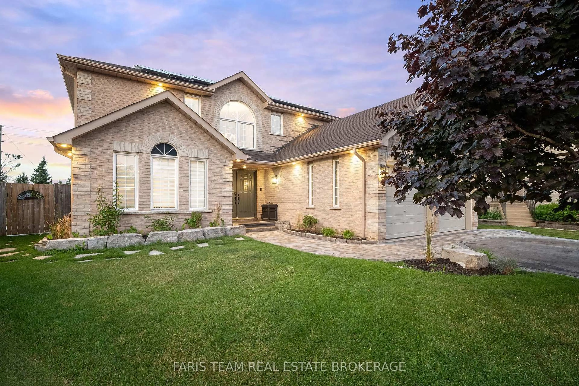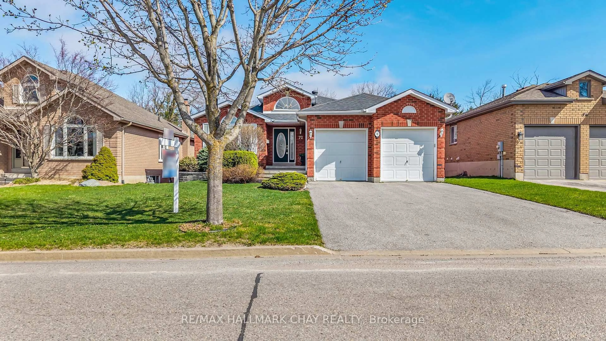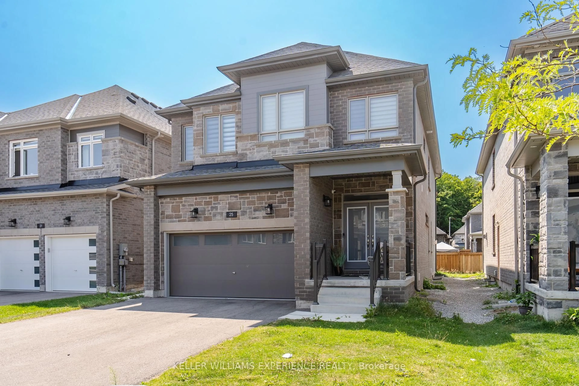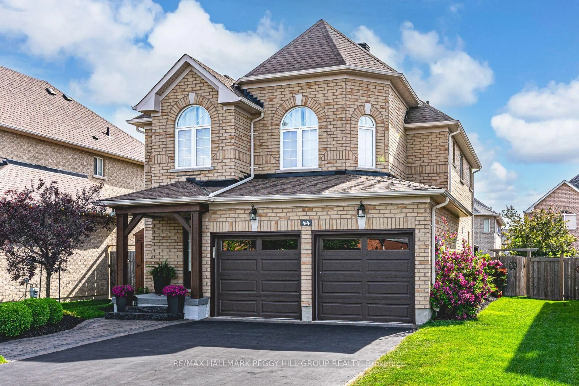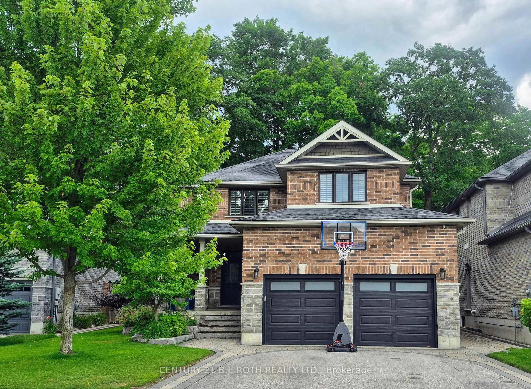This stunning home offers a bright, open-concept upper level with a massive great room featuring soaring vaulted ceilings, a cozy fireplace, and a built-in white wall shelf, creating a welcoming atmosphere perfect for both relaxation and entertaining. The expansive upper-level deck seamlessly extends your living space, offering breathtaking seasonal views of Lake Simcoe—a picturesque backdrop whether you're enjoying a quiet morning or hosting friends. Nestled on a serene cul-de-sac and backing onto lush greenspace and a schoolyard, this home offers privacy and tranquility, while still being conveniently close to everything you need. A private backyard path that allows for a short walk to the coveted Codrington School, and leads directly to Kempenfelt Bay and downtown Barrie, giving you easy access to the water and all local amenities. The three quarter fenced backyard includes a fully fenced dog run and is designed for low maintenance, featuring perennials and no grass to mow, making it perfect for pets or children. With an extensive double garage, thoughtful landscaping, and a gas hookup in the kitchen and for a BBQ on the expanding second-floor deck, this home provides both comfort and convenience. The unique layout of this home would also be perfect for running a home business or with the kitchen and main living room on the second level it's a reverse living. Located in Barrie’s desirable East End, it’s ideal for commuters and offers the best of both worlds—peaceful living and proximity to everything you need.
Inclusions: Dishwasher,Dryer,Refrigerator,Stove,Washer,Other
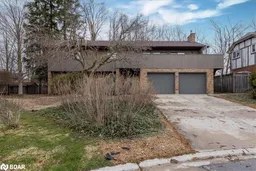 33
33