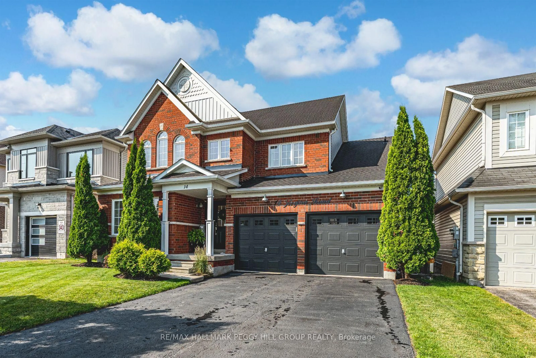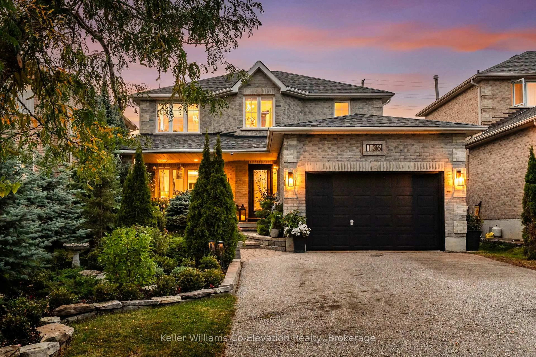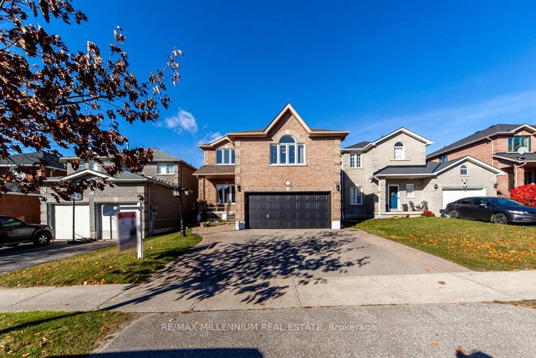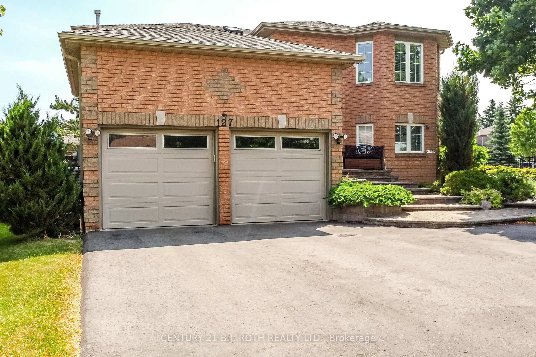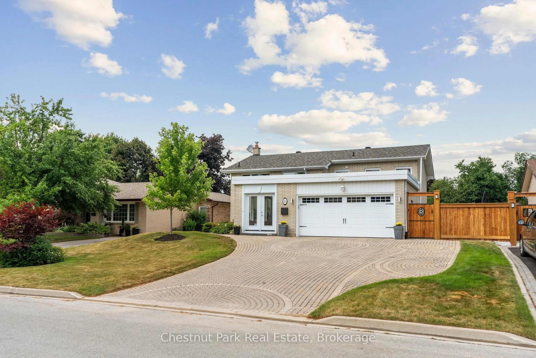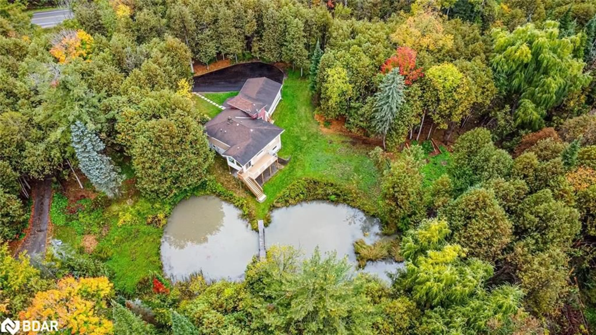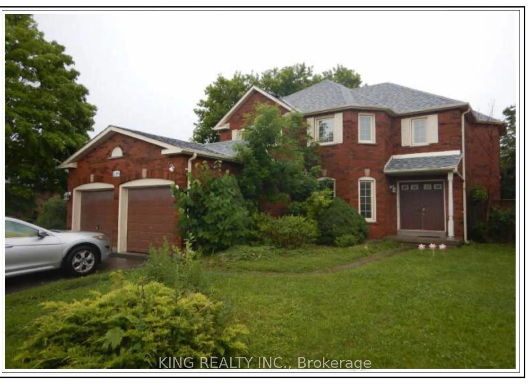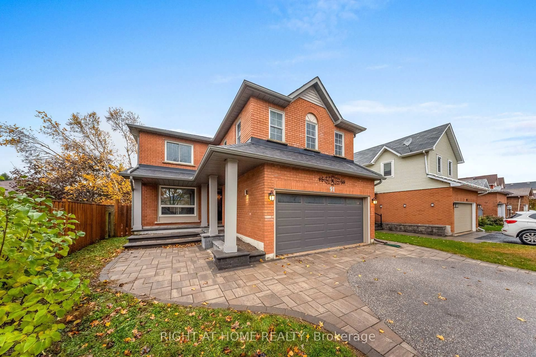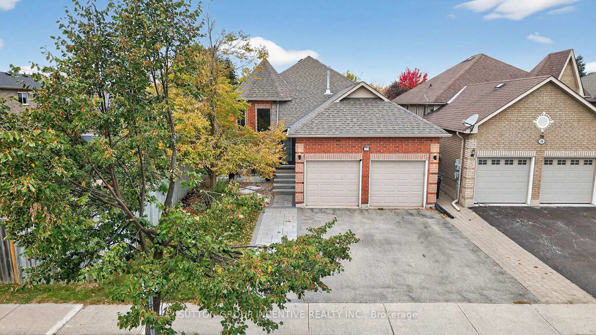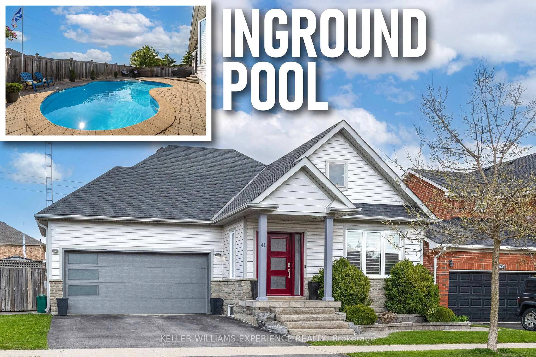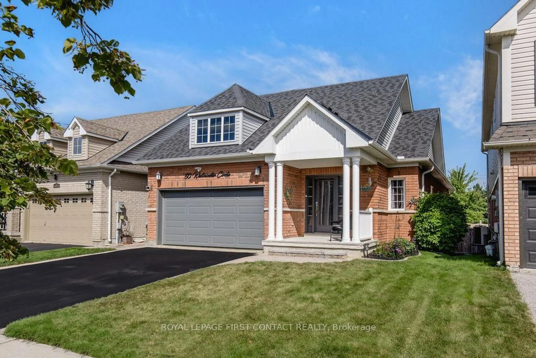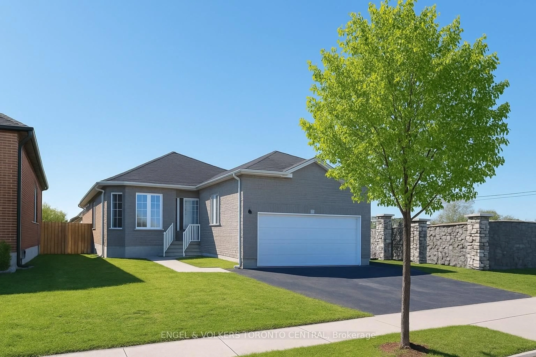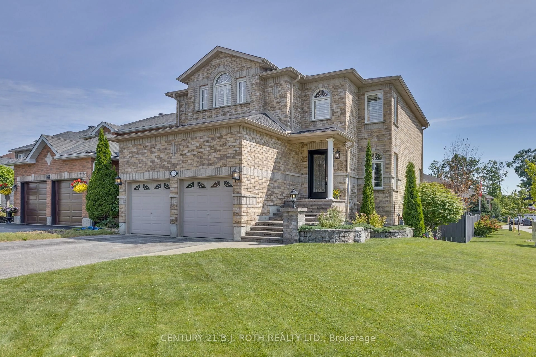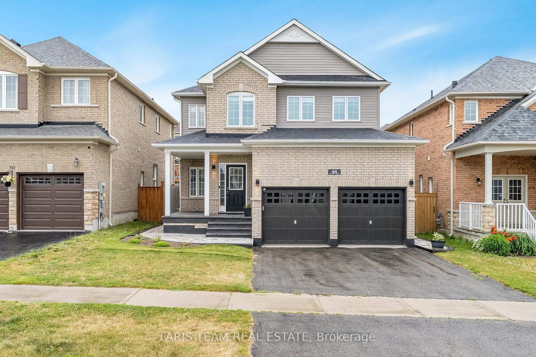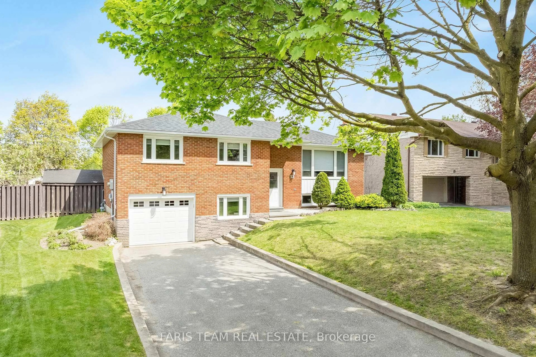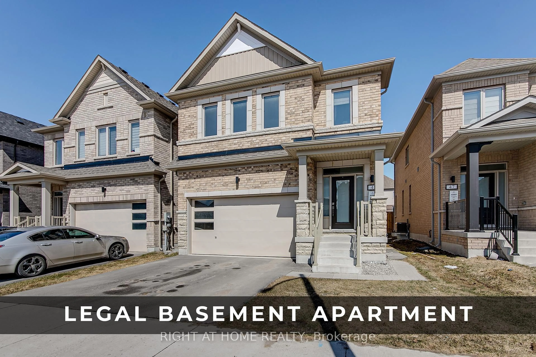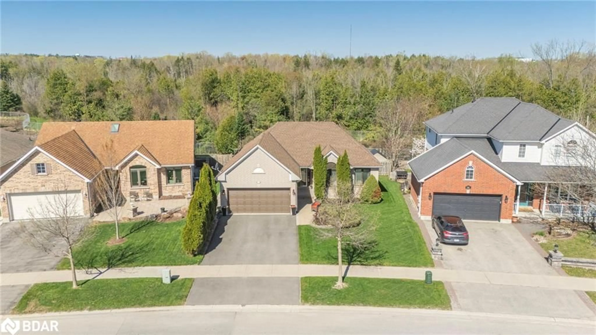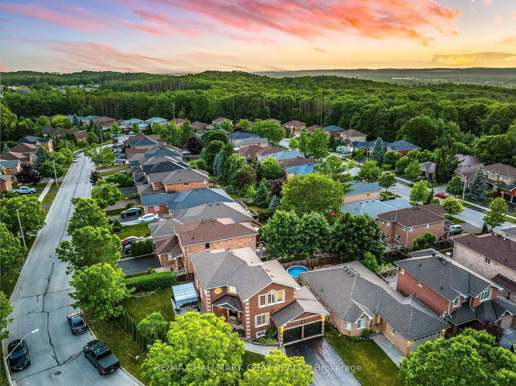Location, location! This is a beautiful, open concept, all brick, custom raised bungalow including a separate entry to the finished basement. Walking distance to shopping, Centennial beach and Kempenfelt Bay bike path. Just minutes to the Go train. Easy access to Hwy 400, schools, recreation centre. Noteworthy features to consider; the beautiful fenced yard with powered garden shed, 10x12' gazebo, relaxing swing, all backing onto Whiskey Creek (no homes behind), private 10x30' patio at the lower level and 12 x 16' deck on the main level, 50 year fiberglass shingles, extra attic insulation (utilty costs average $200/mth), owned water heater and furnace, carefully laid marble sills, insulated oversized (19x23) garage with interior access, rafters with hurricane tie downs installed. Both kitchens feature large centre islands, a cozy electric fireplace built into the main floor living room wall unit, free standing gas fireplace downstairs, 2 more bedrooms, separate laundry, spacious 4 pc bath and a couple steps out to the patio.
Inclusions: Appliances as is; 2 fridges, 2 stoves, dishwasher, micro wave, 2 laundry washers and dryers, garage door opener & remote, all existing electric light fixtures and fans, window coverings
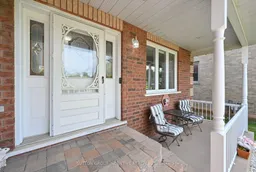 27
27

