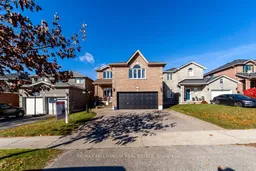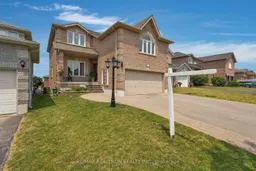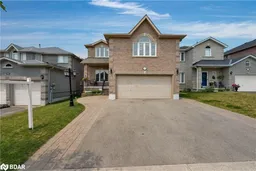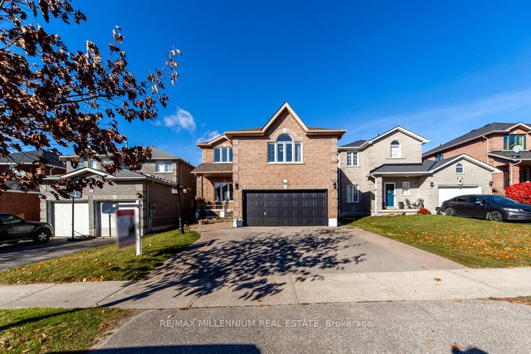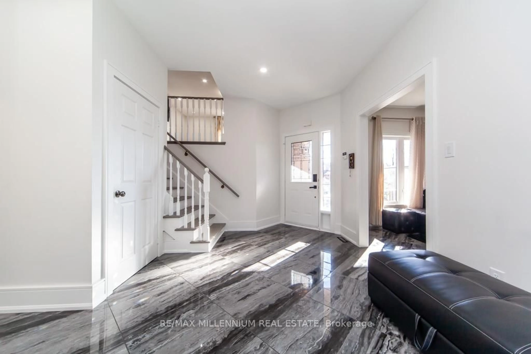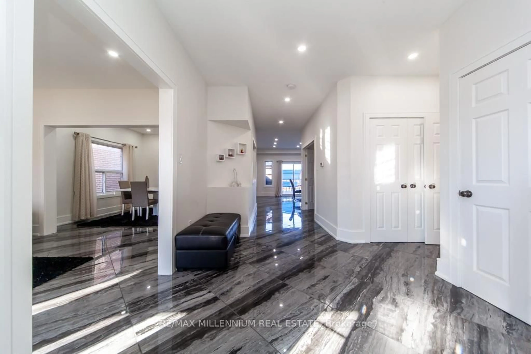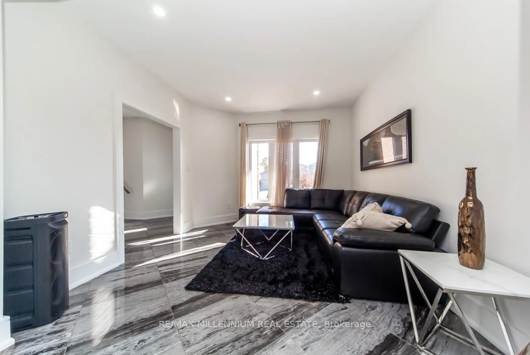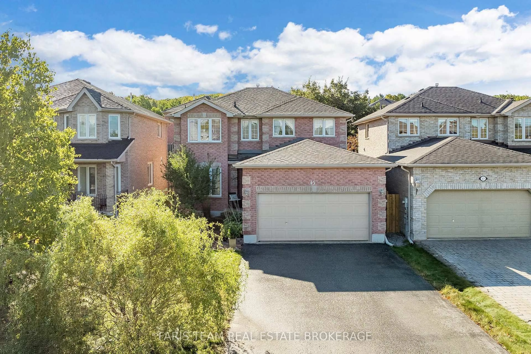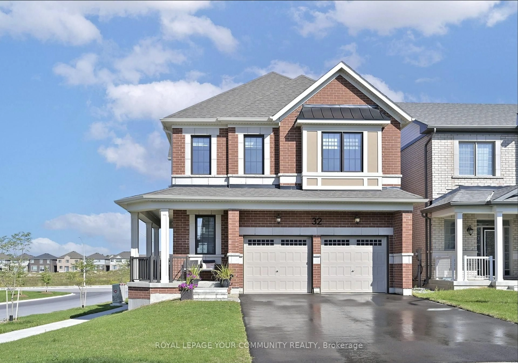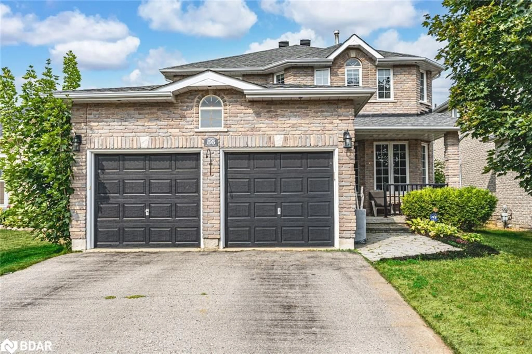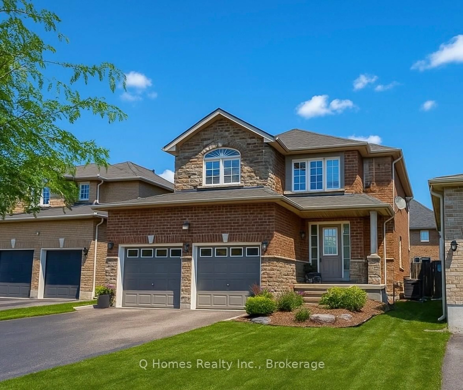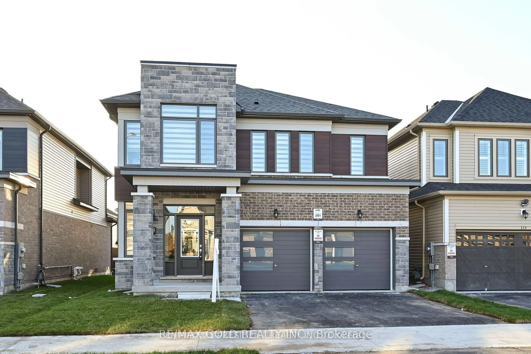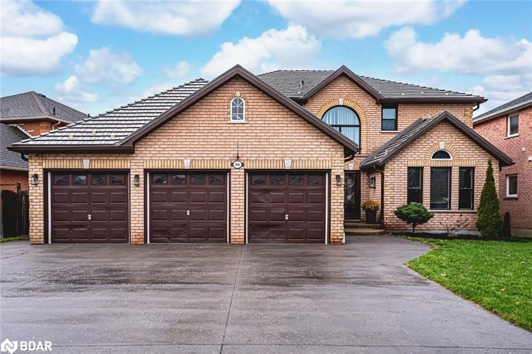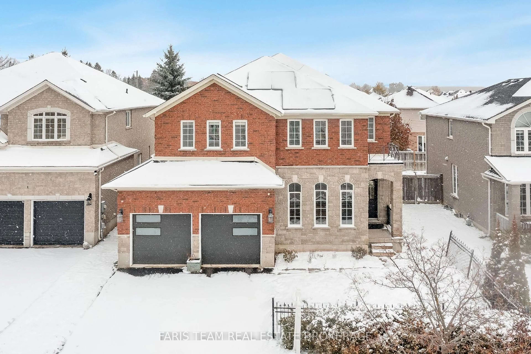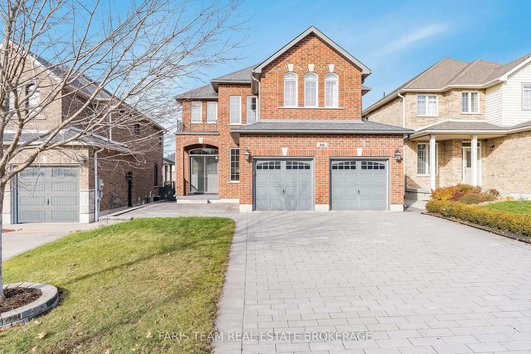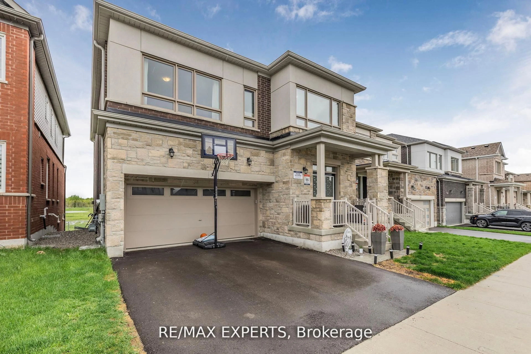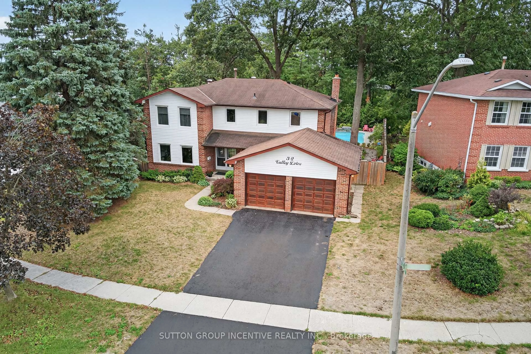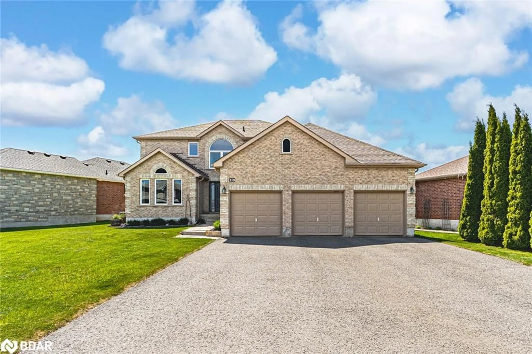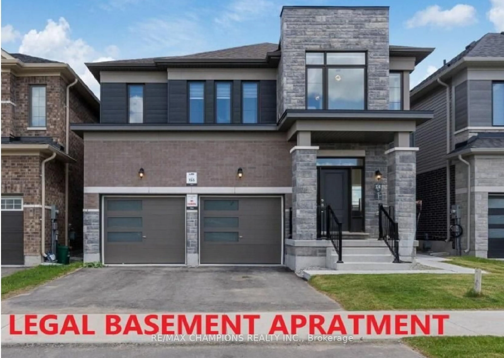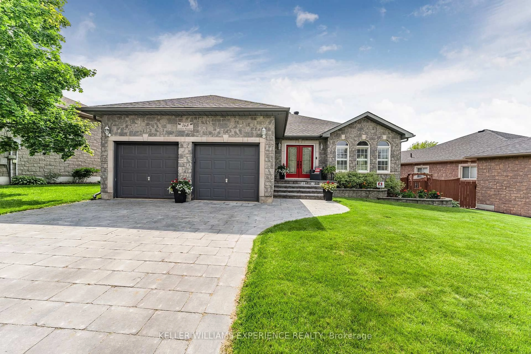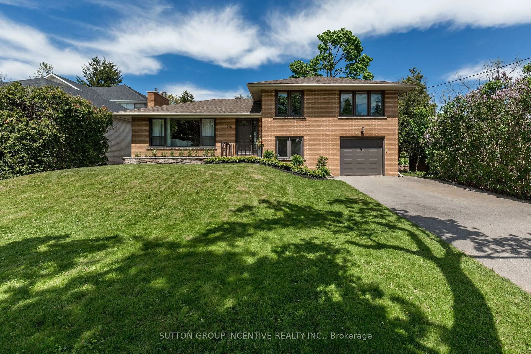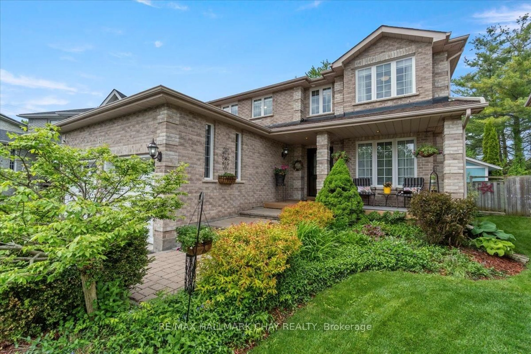24 Jessica Dr, Barrie, Ontario L4N 5S5
Contact us about this property
Highlights
Estimated valueThis is the price Wahi expects this property to sell for.
The calculation is powered by our Instant Home Value Estimate, which uses current market and property price trends to estimate your home’s value with a 90% accuracy rate.Not available
Price/Sqft$366/sqft
Monthly cost
Open Calculator
Description
Your SEARCH IS OVER! Welcome to this beautifully refined 4+2 bedroom, 3.5-bath residence, offering an impressive 2732 sqft of above grade living space, thoughtfully upgraded to offer both sophistication and comfort. From the moment you step inside, the home impresses with new designer tile throughout the main level, fresh paint in every room, and a seamless flow that elevates everyday living. New casings and baseboards on both the main and second floors, adding a refined, custom finished touch to every room. The gourmet kitchen serves as the heart of the home, showcasing sleek quartz countertops, modern finishes, and generous workspace perfect for both intimate dinners and stylish entertaining. A versatile main floor office provides the ideal setting for remote work and can easily function as a seventh bedroom. Ascend to the second level where brand new flooring complements the spacious layout, highlighted by an extraordinary family room perched above the garage a grand space ideal for upscale entertaining, a media retreat, or a private lounge. The walk out basement apartment extends the home's versatility with two additional bedrooms, ample living space, and a separate entrance ideal for extended family, guests, or luxury rental potential. Step outside to a stunning oversized wood deck, thoughtfully designed for summer gatherings, outdoor dining, and tranquil tranquil relaxation overlooking the backyard. Combining modern upgrades with exceptional living areas, this distinguished home offers a rare opportunity to enjoy elevated living in a meticulously refreshed space.
Property Details
Interior
Features
Main Floor
Kitchen
8.71 x 4.14Quartz Counter / Eat-In Kitchen / Ceramic Floor
Dining
3.9 x 3.48Ceramic Floor / Combined W/Living / Pot Lights
Living
3.9 x 3.48Ceramic Floor / Combined W/Dining / Pot Lights
Office
3.01 x 2.98Double Doors / Ceramic Floor
Exterior
Features
Parking
Garage spaces 2
Garage type Attached
Other parking spaces 4
Total parking spaces 6
Property History
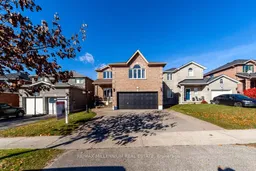 32
32