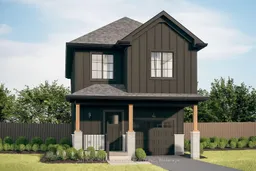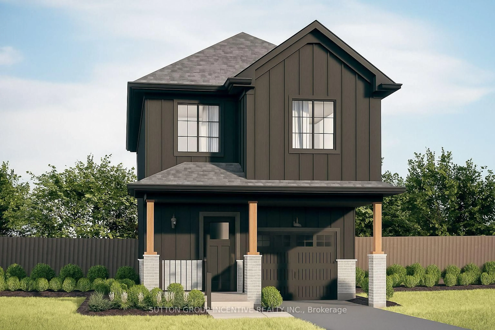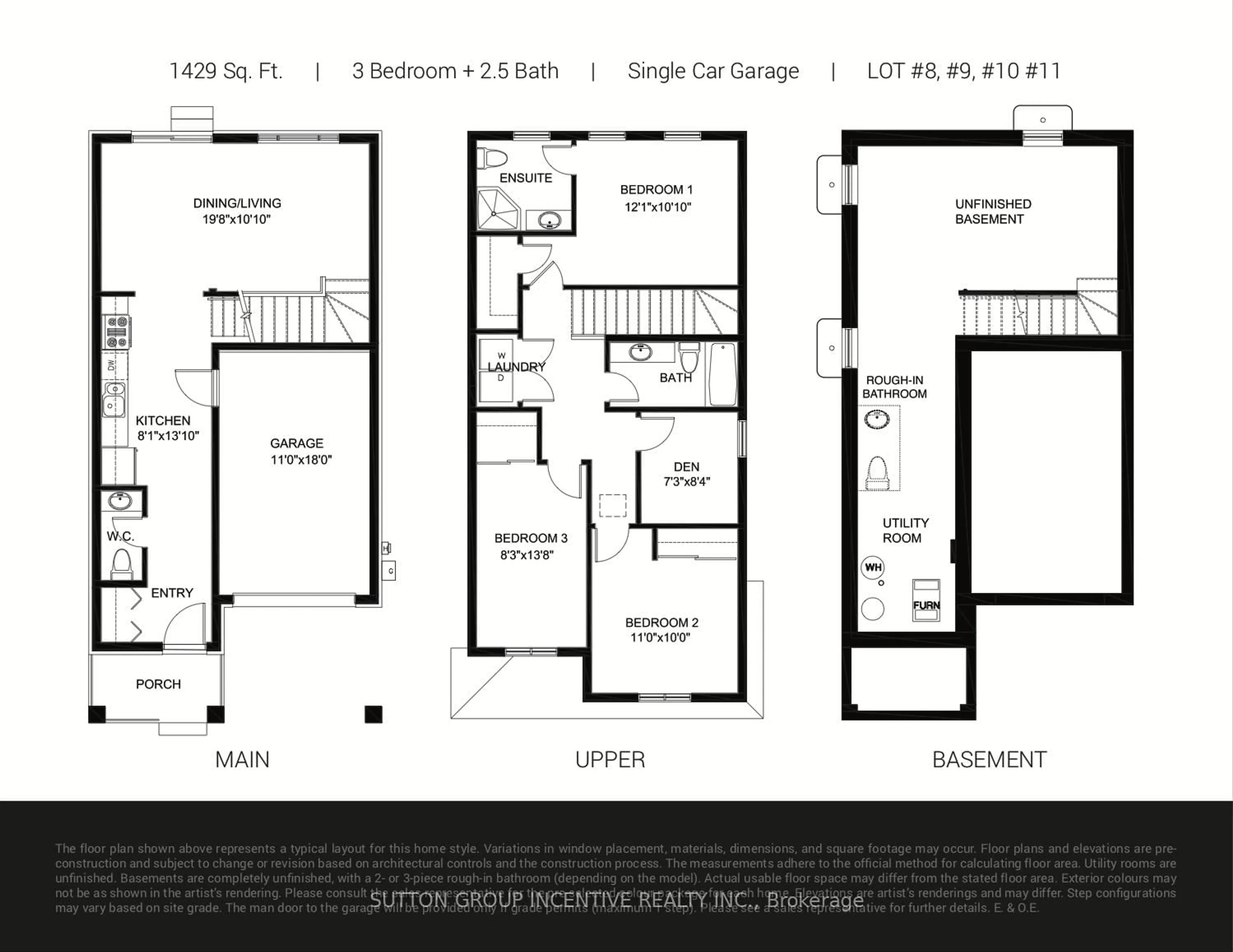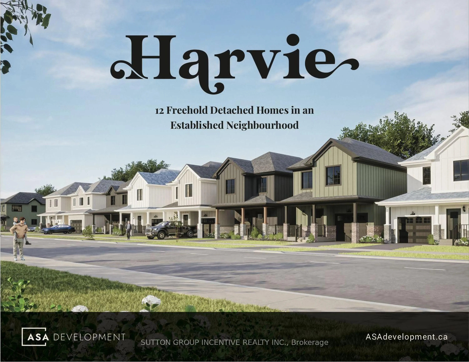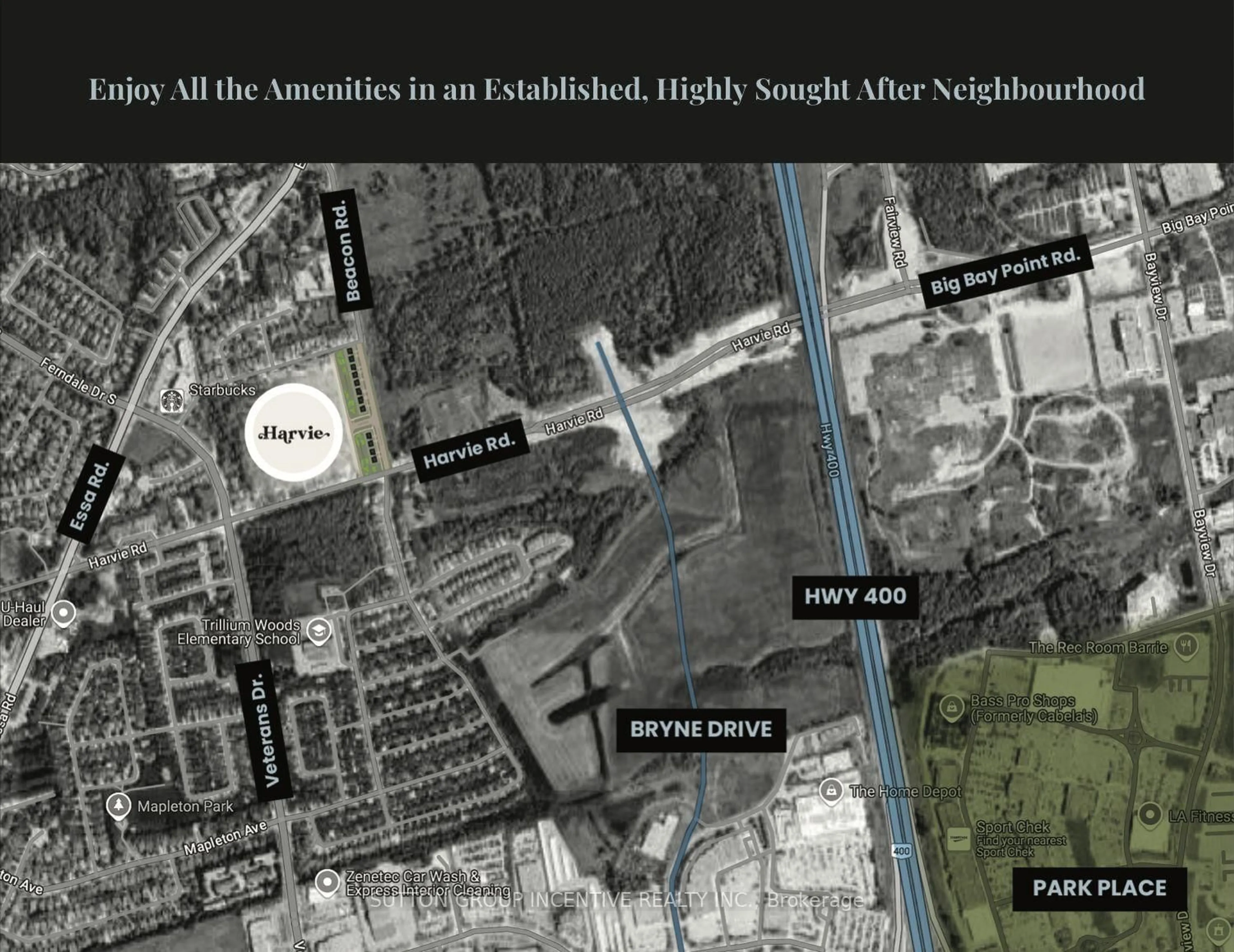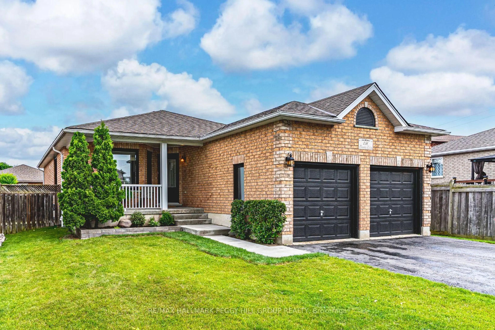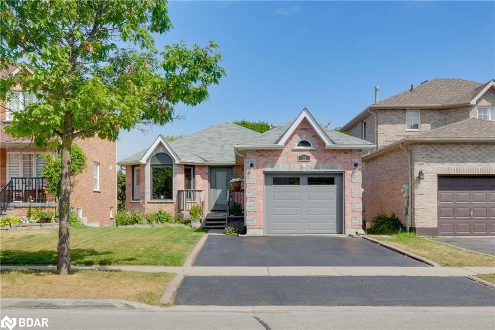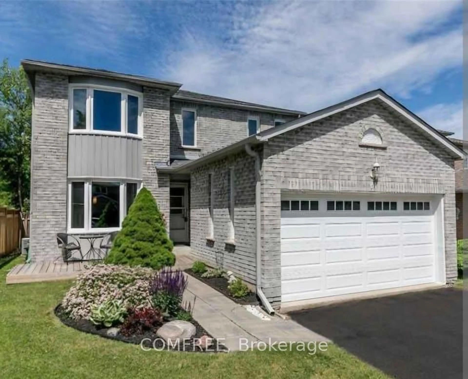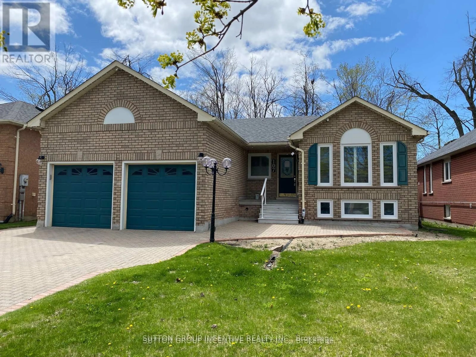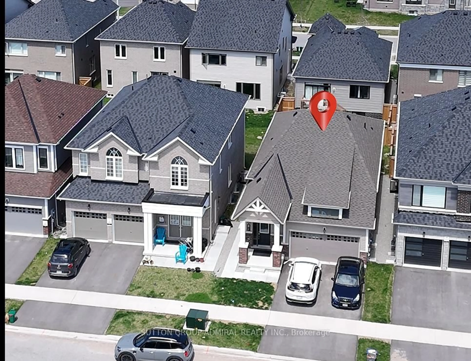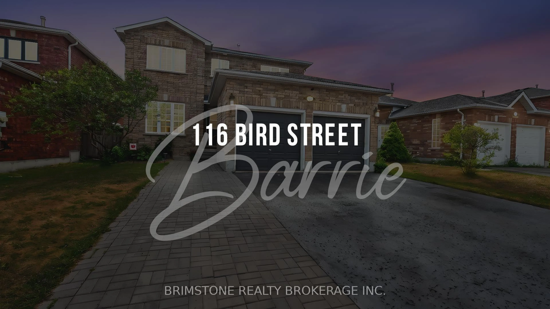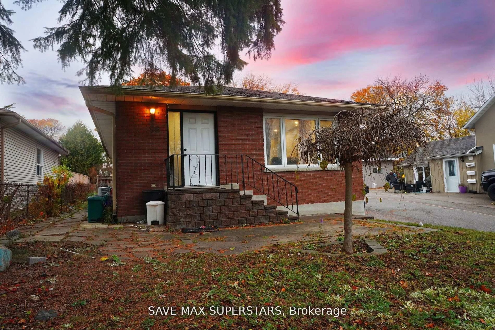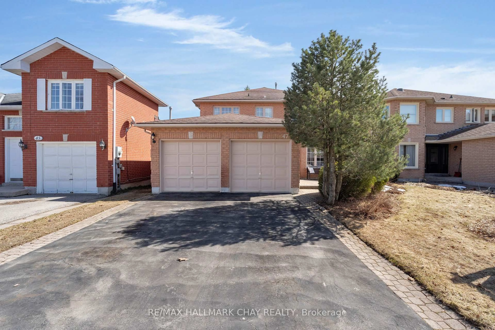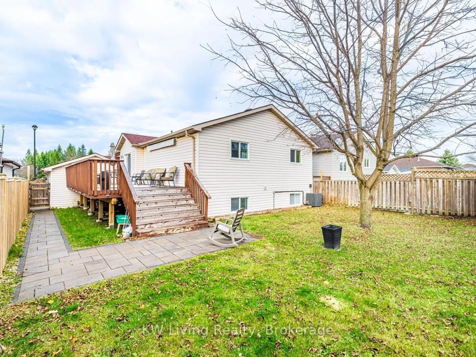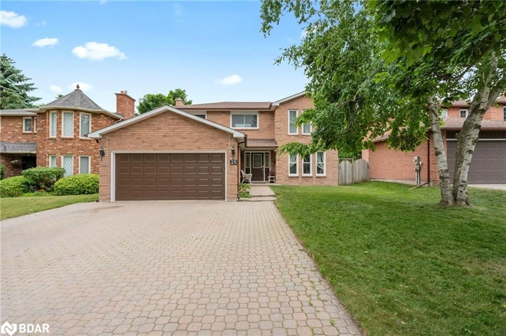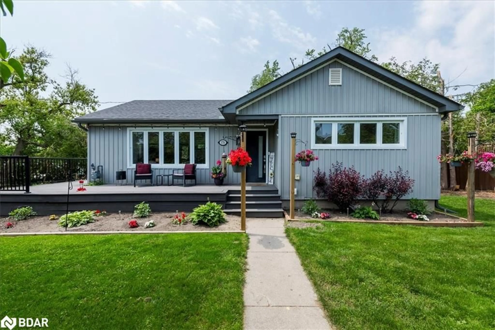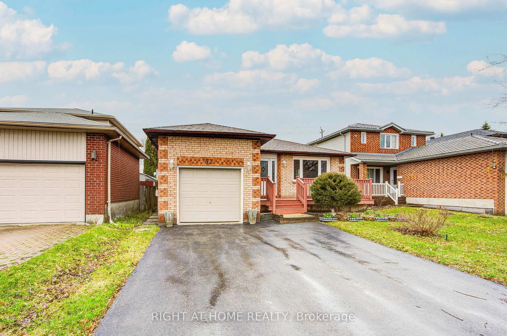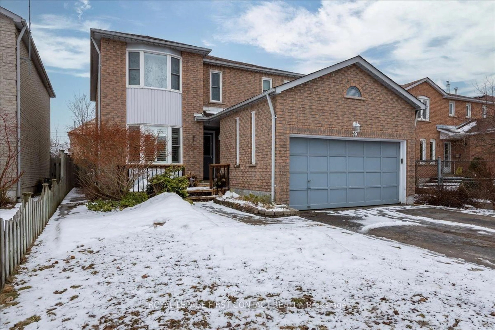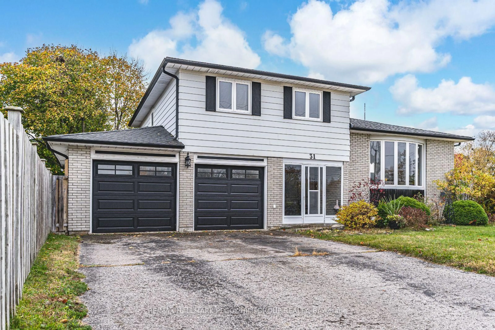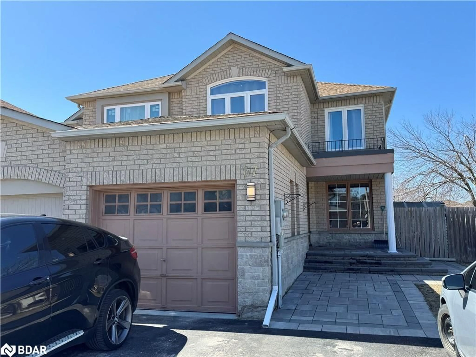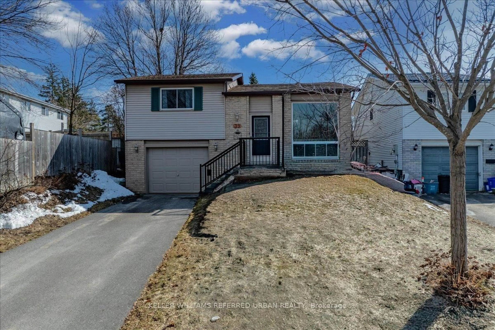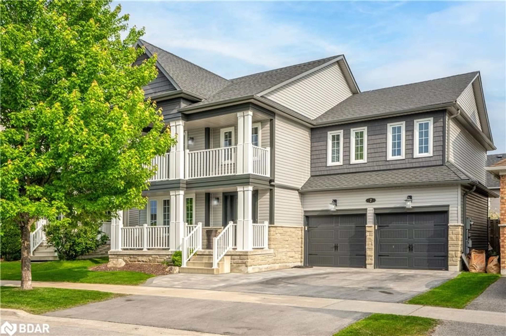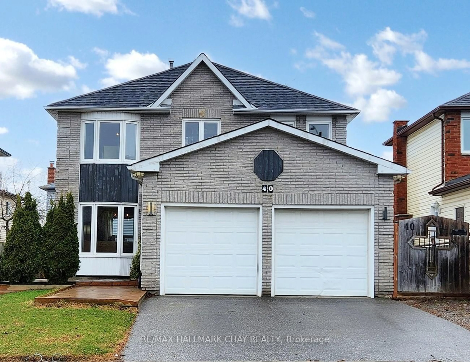78 Beacon Rd, Barrie, Ontario L4N 9E3
Contact us about this property
Highlights
Estimated valueThis is the price Wahi expects this property to sell for.
The calculation is powered by our Instant Home Value Estimate, which uses current market and property price trends to estimate your home’s value with a 90% accuracy rate.Not available
Price/Sqft$630/sqft
Monthly cost
Open Calculator

Curious about what homes are selling for in this area?
Get a report on comparable homes with helpful insights and trends.
+126
Properties sold*
$790K
Median sold price*
*Based on last 30 days
Description
The Oakridge Detached Living in the Harvie Road Project. The Oakridge is a 3-bedroom plus den, 2.5-bathroom detached home in South Barries Harvie Road community. Designed for flexible family living, this two-storey layout includes a single-car garage, open-concept kitchen and dining area at the rear, and a comfortable living room with access to the backyard. Upstairs, the home offers three bedrooms, including a primary with a walk-in closet and private ensuite, as well as a full main bathroom and a conveniently located laundry closet. A main floor den provides additional space for a home office or quiet retreat. Interior features include quartz countertops throughout, extended kitchen uppers with soft-close cabinet doors and drawers, a rough-in for under-cabinet lighting, a hardwood staircase from the main to upper level, and luxury vinyl plank flooring throughout. The home also includes 9-foot smooth ceilings on the main floor, large casement windows, a 200 amp electrical service, and a rough-in for a future 2- or 3-piece bathroom in the basement. As part of the pre-construction bonus package, purchasers will receive a $2,500 appliance credit and central air conditioning at no additional cost. Municipal taxes not yet assessed.
Property Details
Interior
Features
Exterior
Features
Parking
Garage spaces 1
Garage type Attached
Other parking spaces 1
Total parking spaces 2
Property History
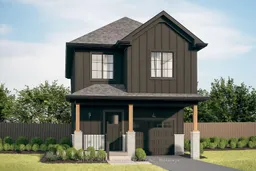 7
7