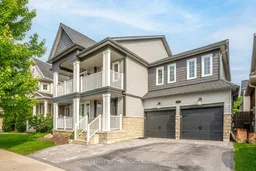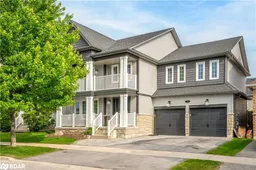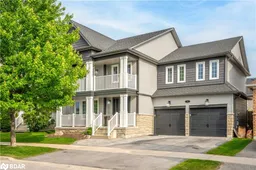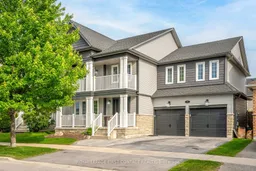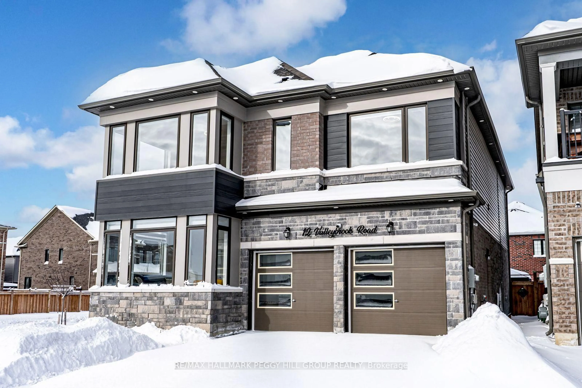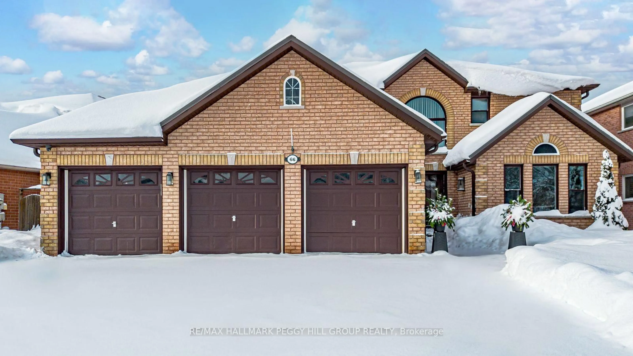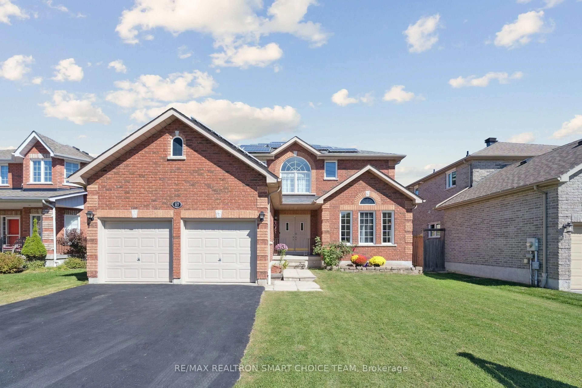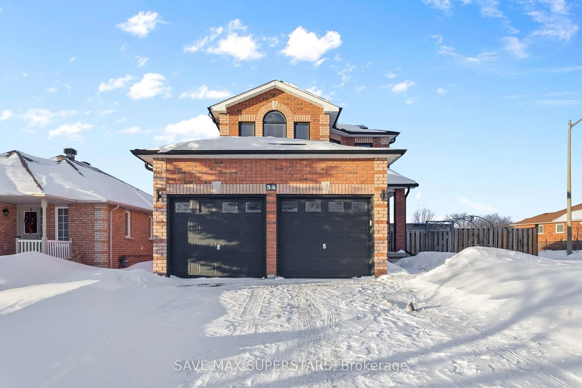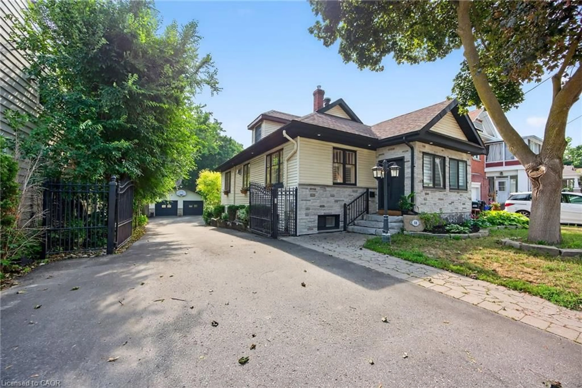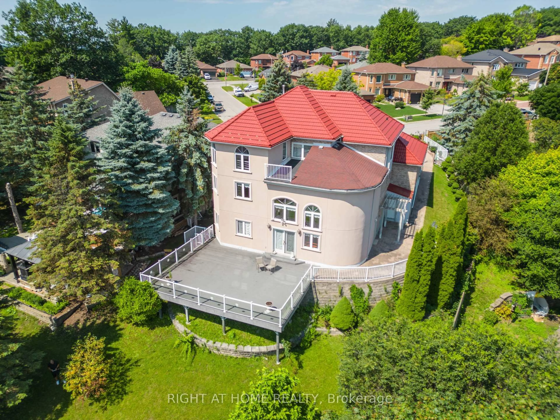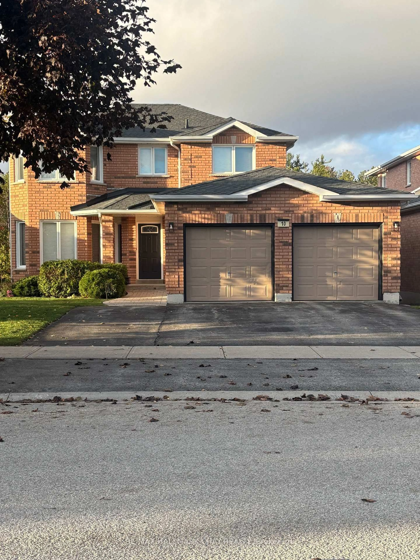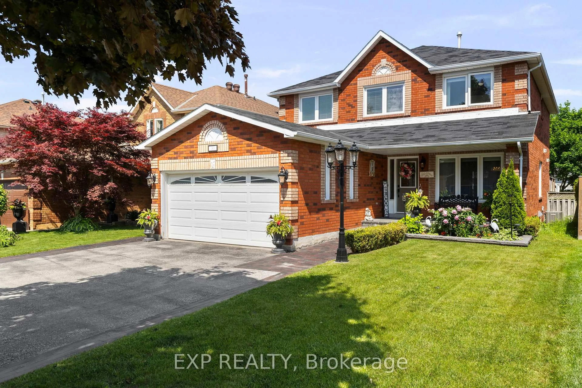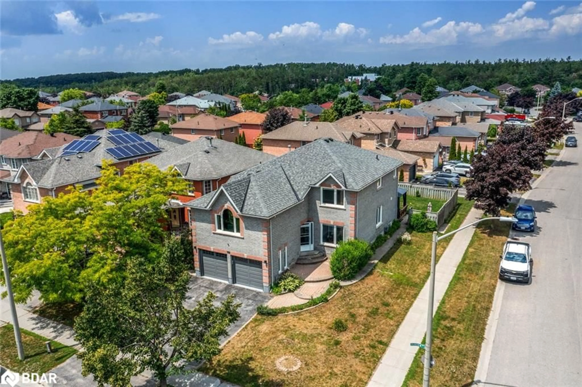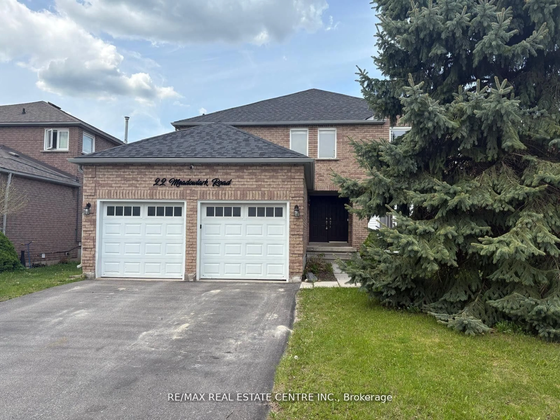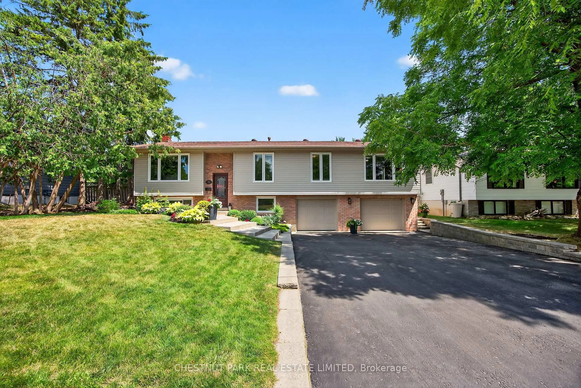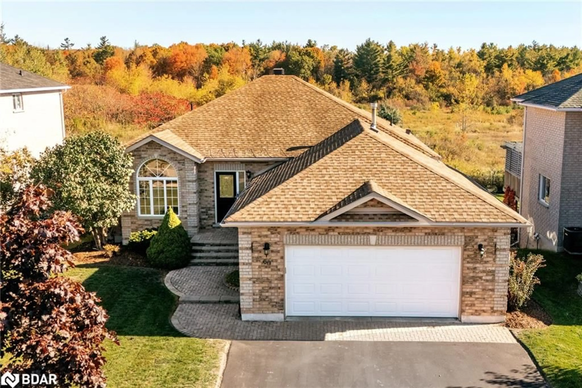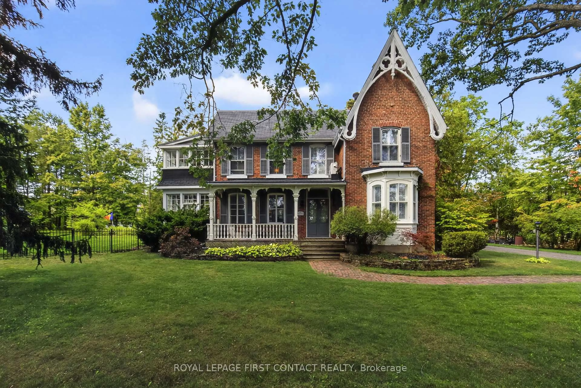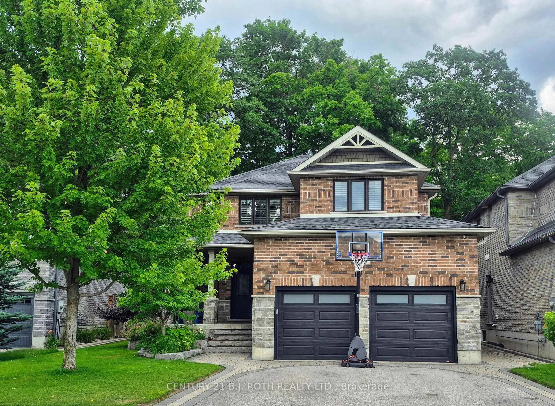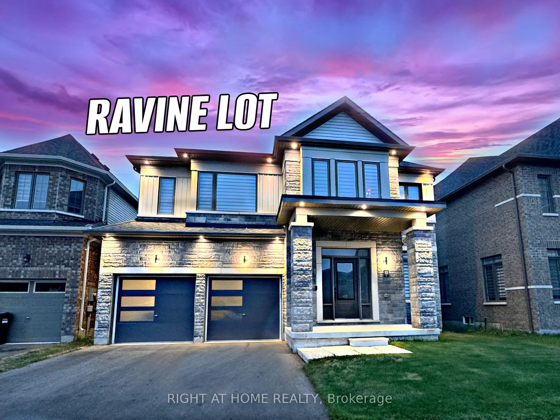Stunning Executive Home with over 3000 sq ft of finished living space! Offering 4 generous-sized bedrooms and 3.5 bathrooms, perfect for a large family. The main level boasts gleaming hardwood and ceramic flooring, with expansive living and dining areas perfect for both everyday living and entertaining. The spacious kitchen features granite countertops, stainless steel appliances, and overlooks the open-concept family room, creating a perfect space for gathering and hosting. The huge primary suite is a true retreat, featuring his and her walk-in closets and a large ensuite with a stand-up shower and luxurious soaker tub. Step outside to enjoy the low-maintenance composite deck & fully fenced backyard, ideal for family gatherings and outdoor relaxation. This home has been meticulously updated, including new shingles (2021), new doors and windows throughout (2022), new siding, fascia & eavestrough (2022), new furnace and AC (2020), a brand new finished basement (2024) complete with rec room, bedroom/home office & 3 pce bathroom, and stylish new stairs and railings (2024) complete the fresh, modern look. This prime south end Barrie location is just mins to schools, parks, shopping & highway access. Unbelievable value - Don't miss out on this incredible opportunity!
Inclusions: Fridge, Stove, Dishwasher, Washer & Dryer
