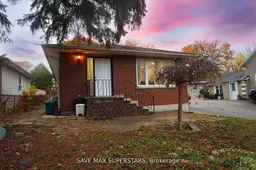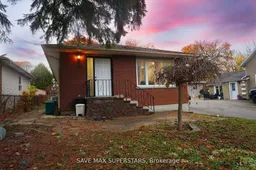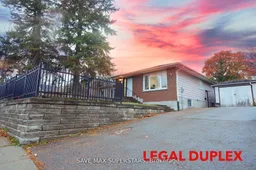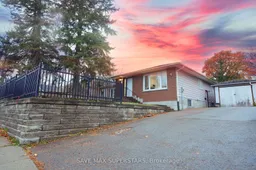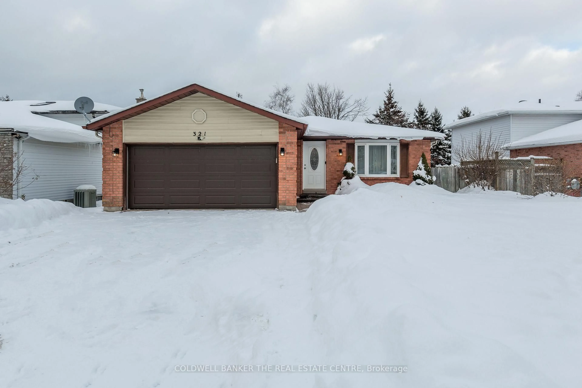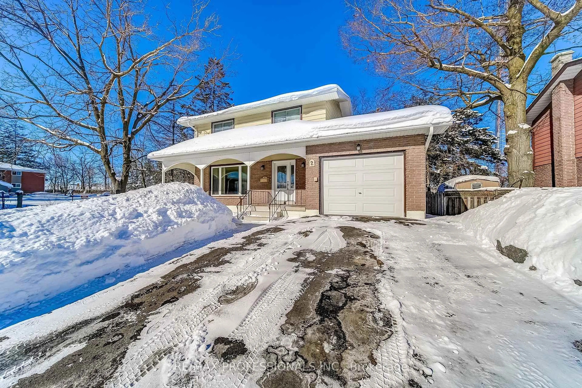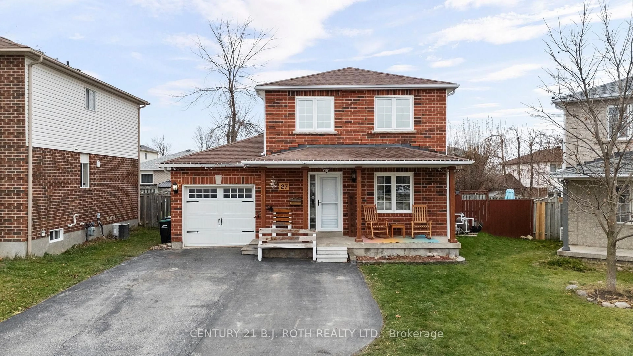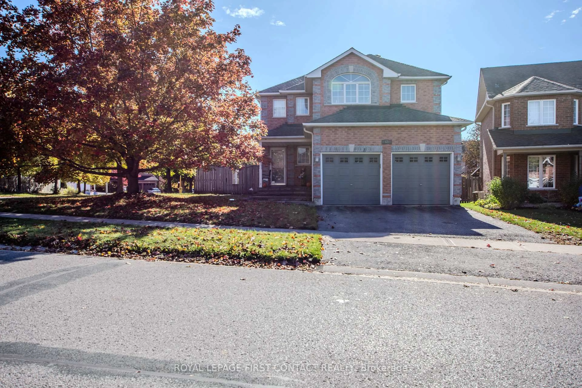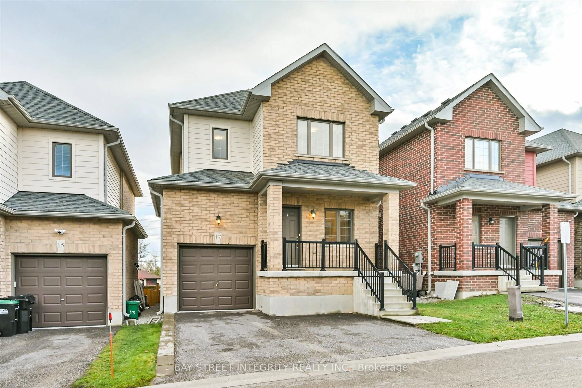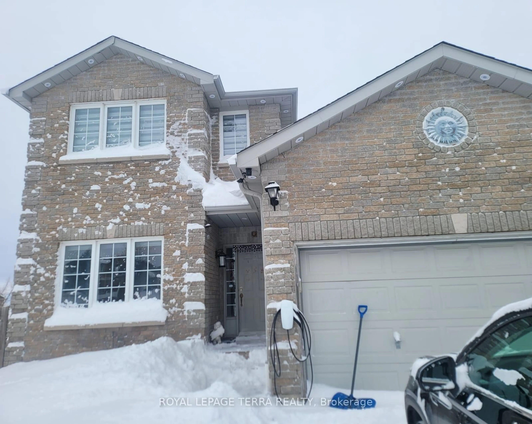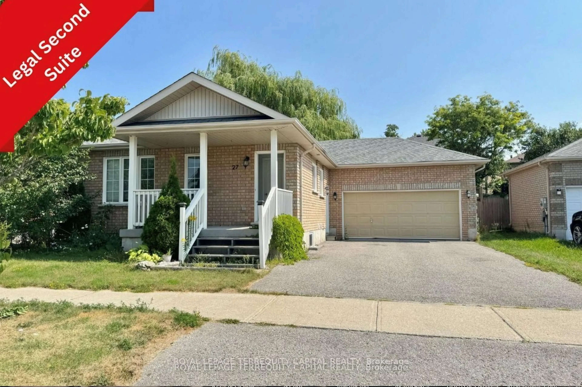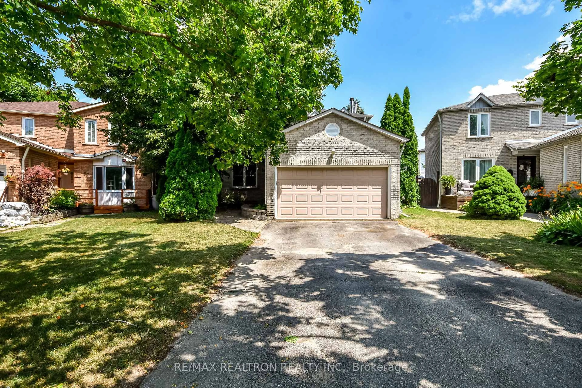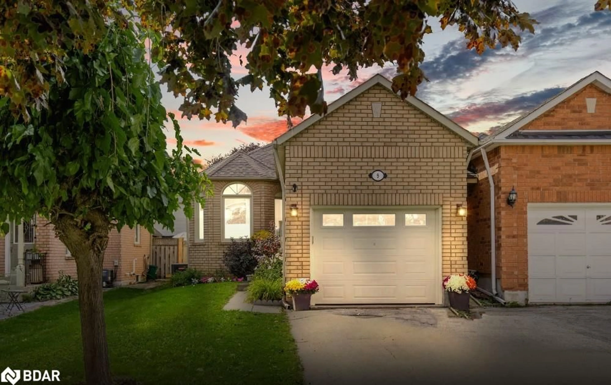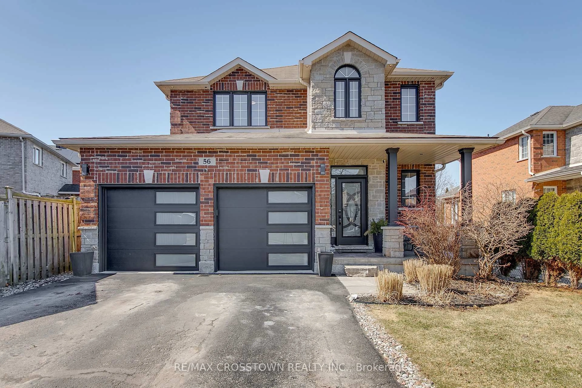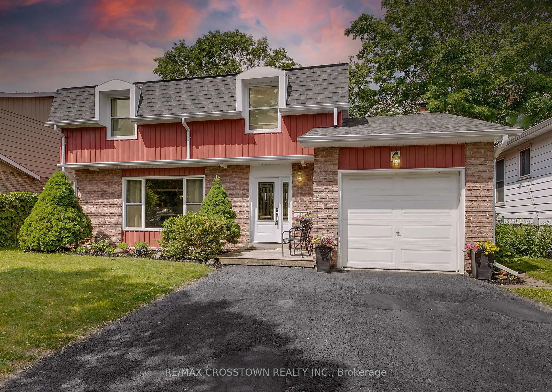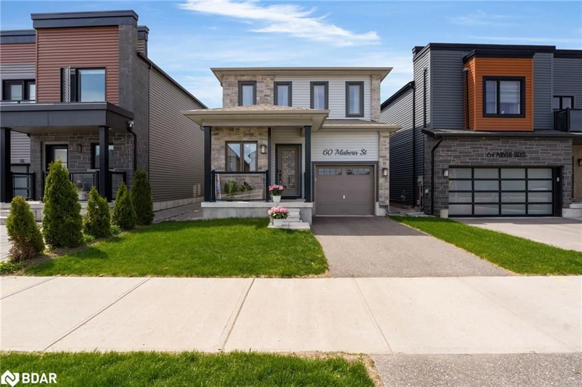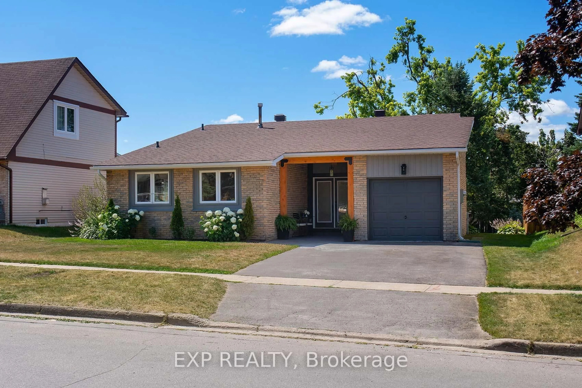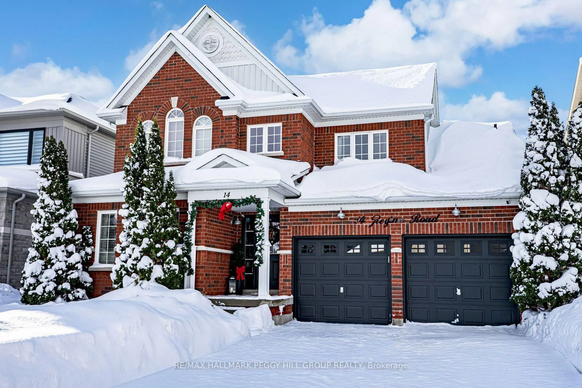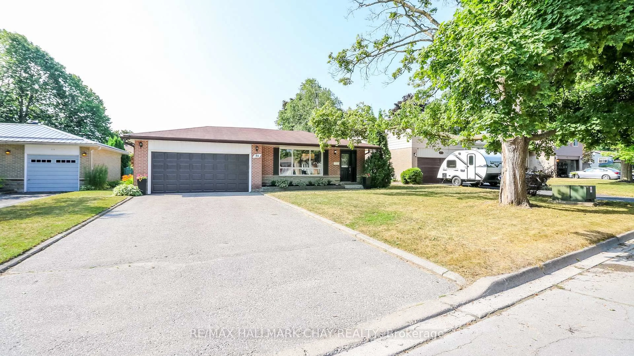Welcome to 96 Wellington Street E! This charming detached legal duplex is designed for comfort and functionality. The exceptional DUPLEX offers a spacious main floor with 3 bedrooms and a newly renovated kitchen featuring quartz countertops and stainless steel appliances. New roof and new driveway, and the legal basement unit, complete with a separate entrance, includes 3 additional bedrooms, a full kitchen, and private laundry, perfect for rental income or multi-generational living. This property is situated close to all essential amenities, including bus stops, college, hospital, and more, making it ideal for investors seeking a steady income stream. This is a rare opportunity to own a high-return, low-maintenance property in a sought-after neighbourhood. Dont miss out on this beautiful duplex!
Inclusions: Inclusions: 2 Washer , 2 Dryer, 2 Fridge, 2 Sstove, 2 Oven & Hot Water Tank (Rental) Minutes Away From Lake Simcoe! Don't Miss Out On This Amazing Opportunity! Quick Access To Highway 400, Shopping, Restaurants,Downtown Barrie,Lake Simcoe & Much More
