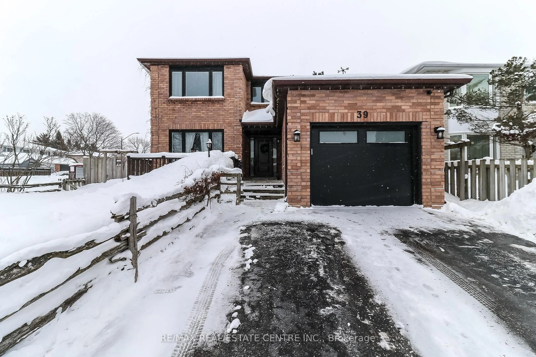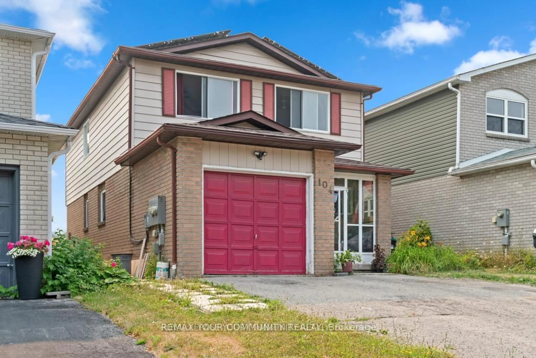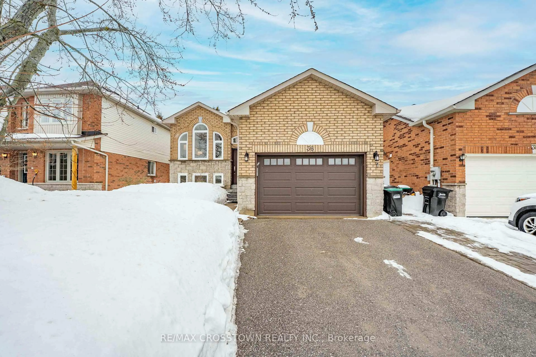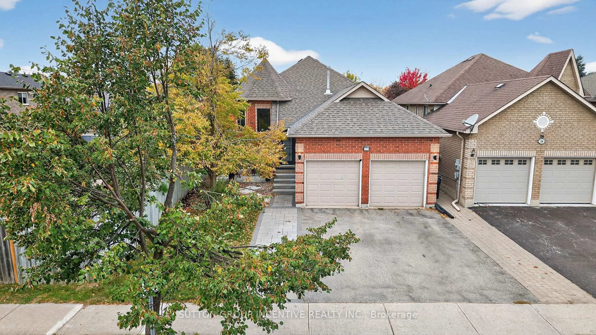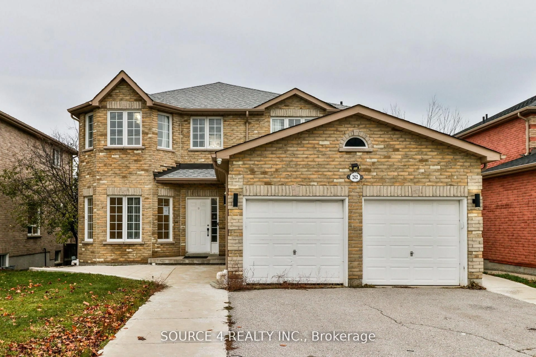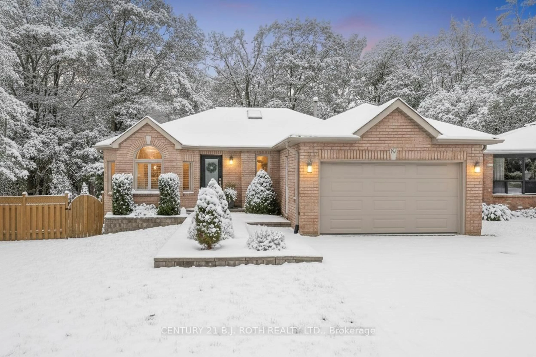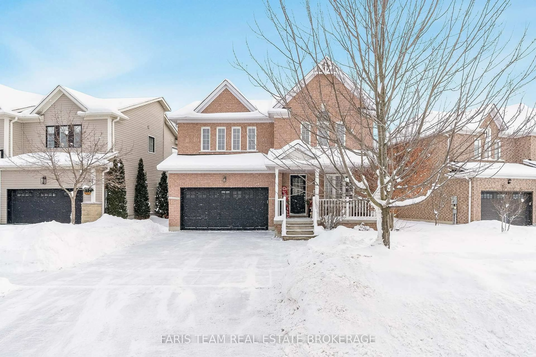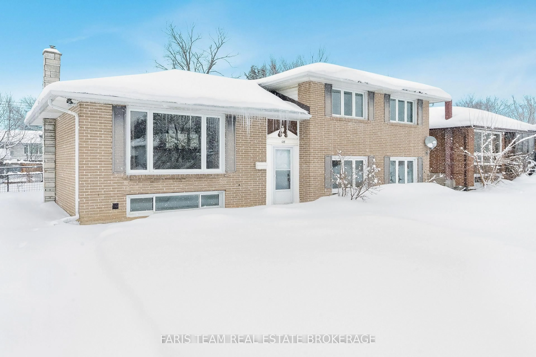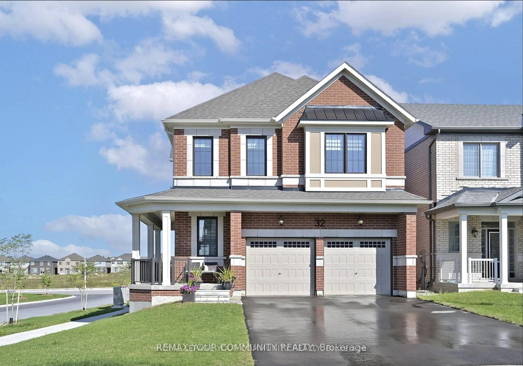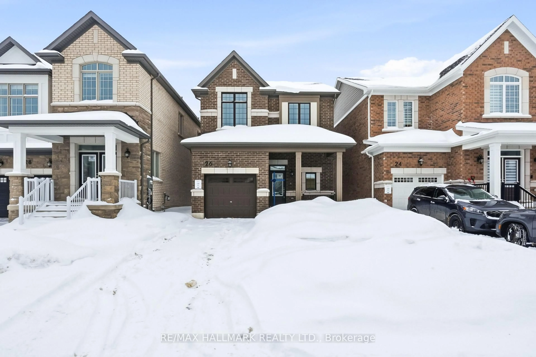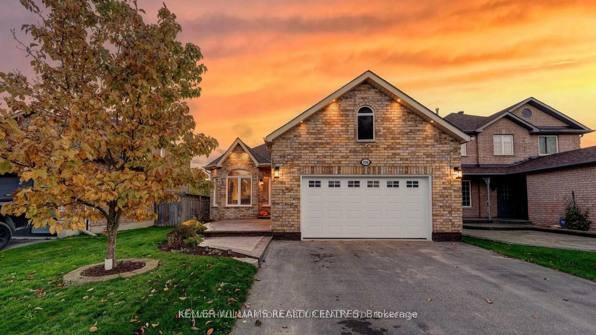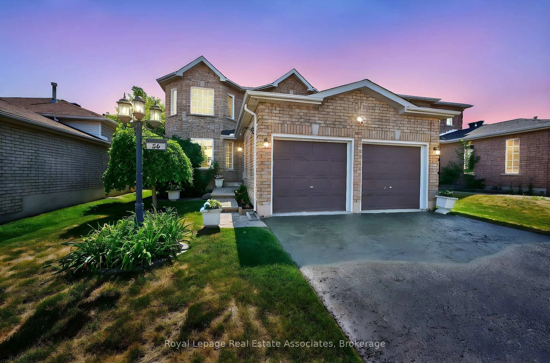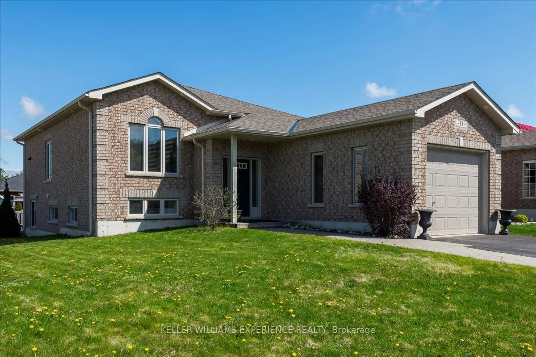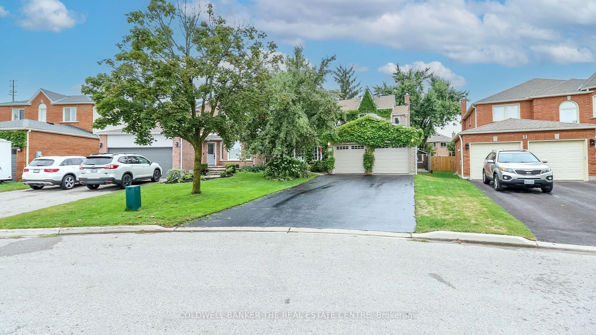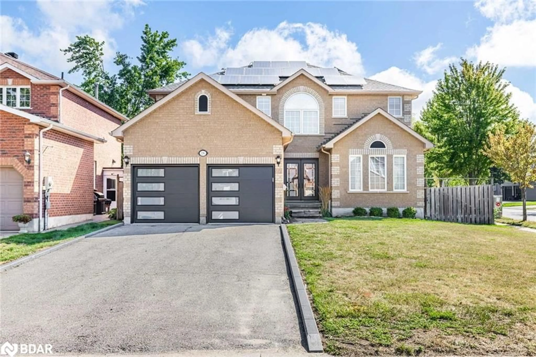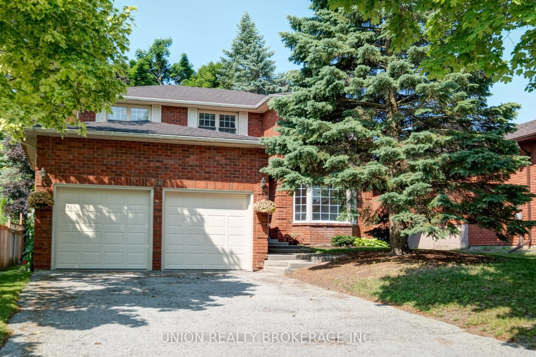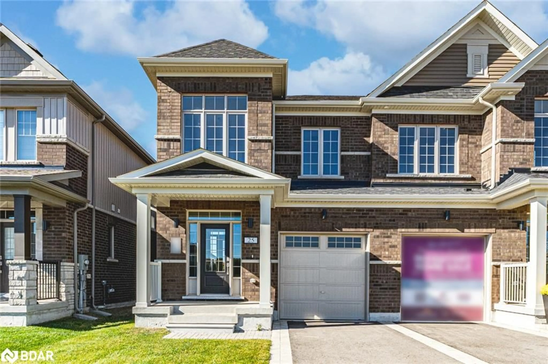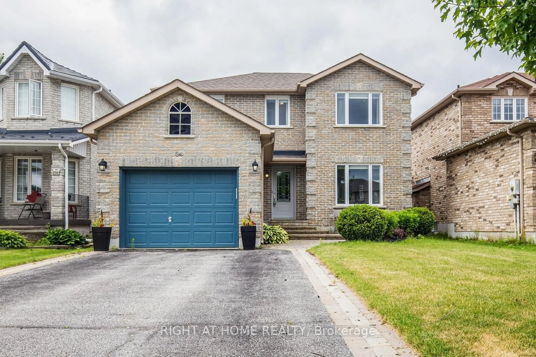Welcome to this beautiful two-story brick house located in the highly desirable, family-friendly neighborhood of Allandale in Barrie. Sitting on a 50 X 110 lot and approximately 1500 sq. ft., this inviting and well-maintained home offers 4+1 bedrooms and 2 bathrooms, making it perfect for growing families or those seeking extra space. Step into the updated kitchen, designed for both function and style. Relax in the cozy family room, featuring a gas fireplace, perfect for warm, inviting evenings. Enjoy outdoor living in the backyard, complete with a newer fence, offering privacy and a safe area for kids and pets to play. The house features tile, hardwood and laminate throughout. Additional updates include new roof (2018), new fascia and eavestroughs (2018), furnace (2019), windows (2019) and water heater (2024) offering peace of mind and energy efficiency. Many rooms have been freshly painted and are move in ready. This home is just a short walk to the Allandale Recreation Centre, a walking trail and is ideally located close to shopping and restaurants as well as easy access to Highway 400 and the GO train, perfect for commuters. Don't miss this opportunity to own a well-loved family home in one of Barrie's most established and desirable neighborhoods!
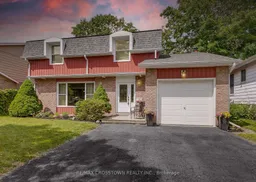 27
27

