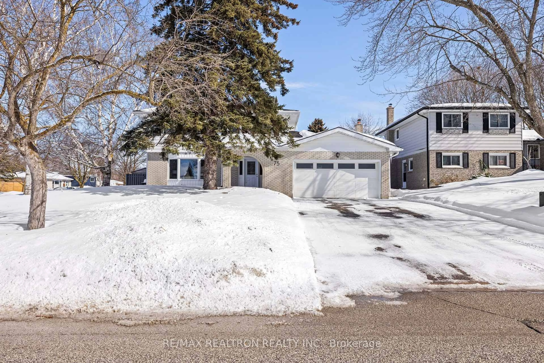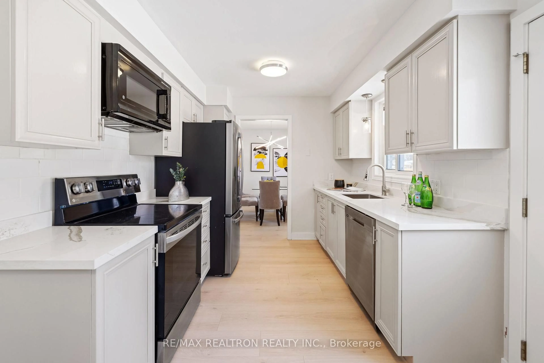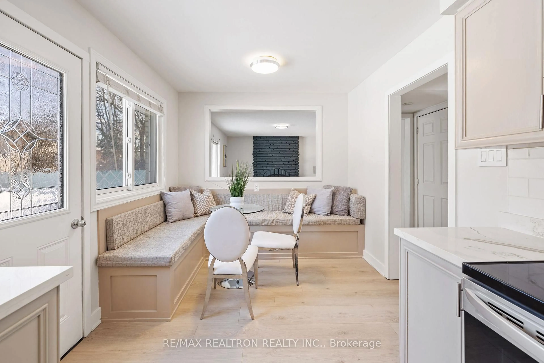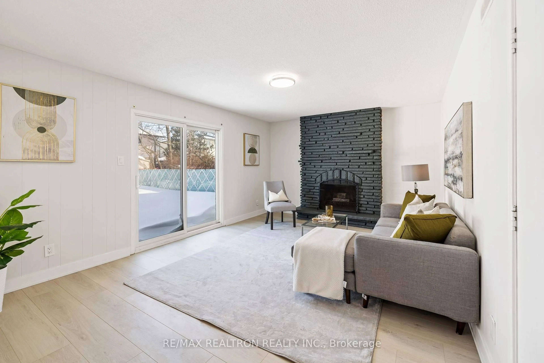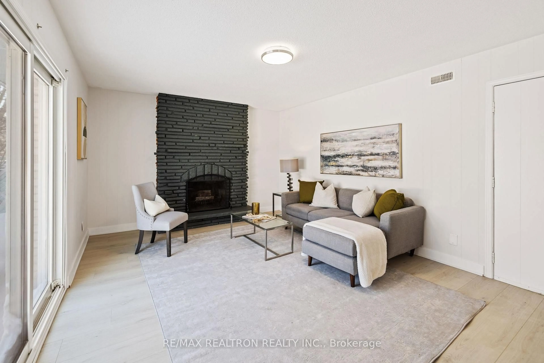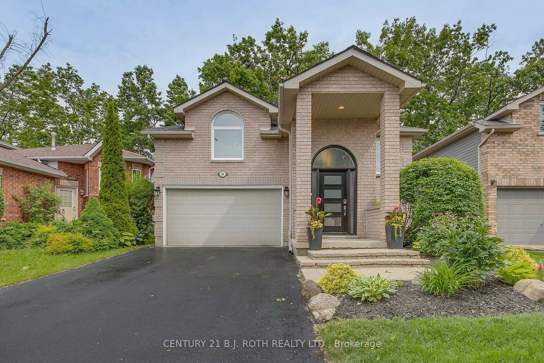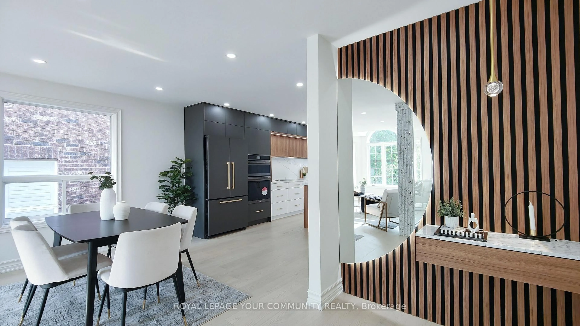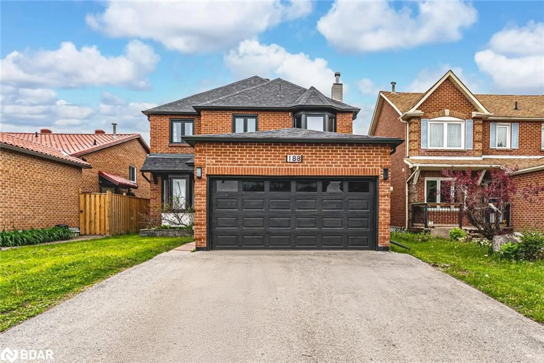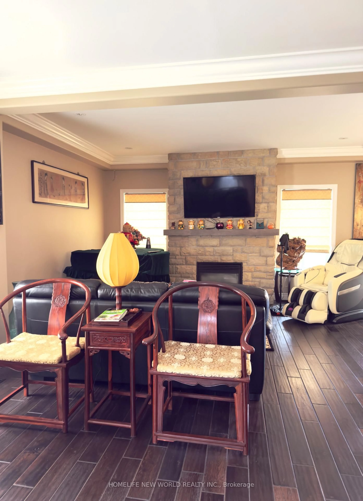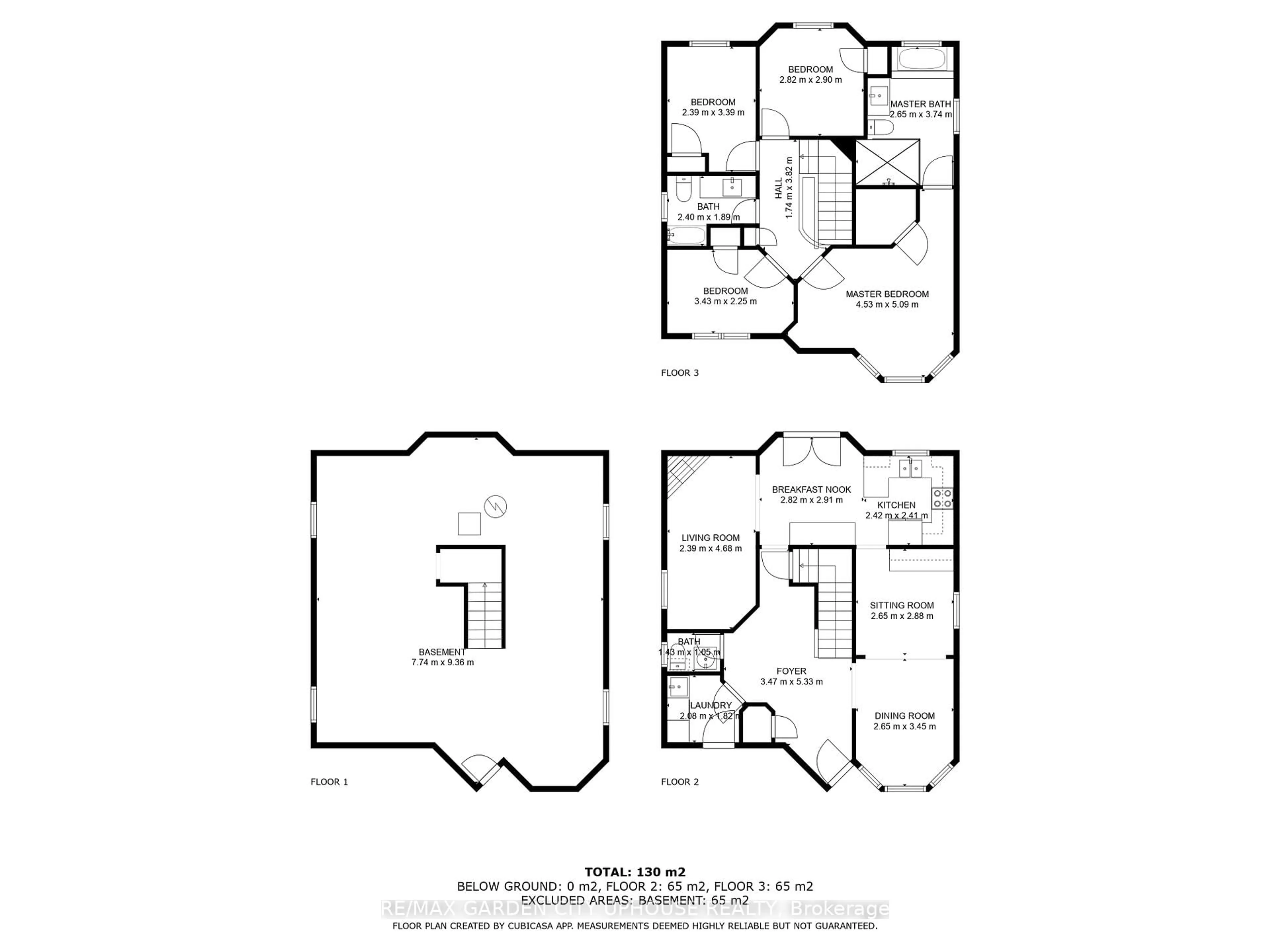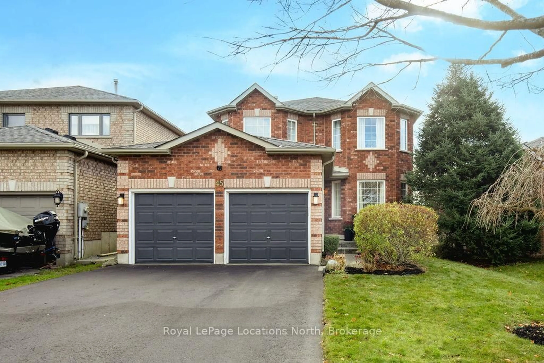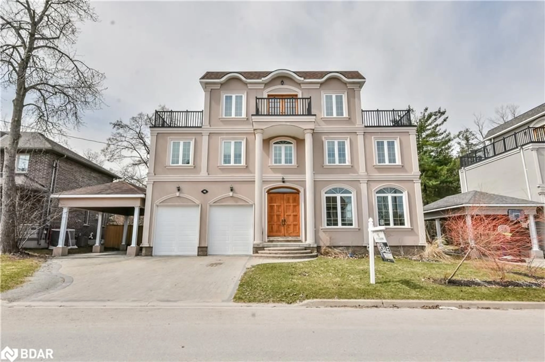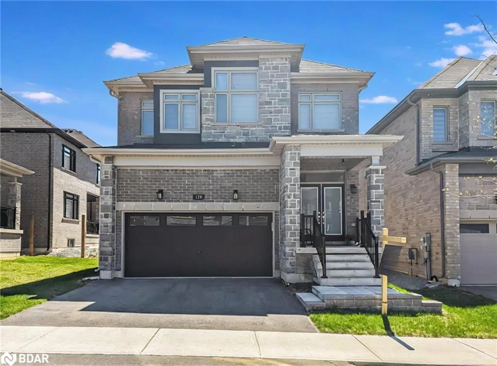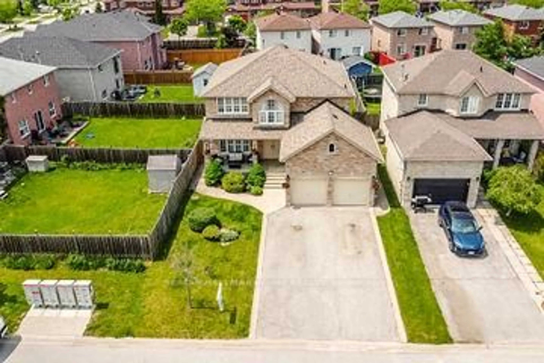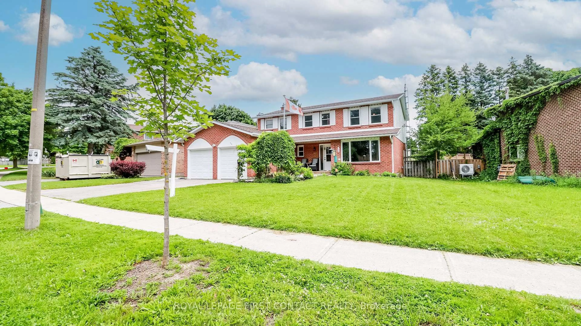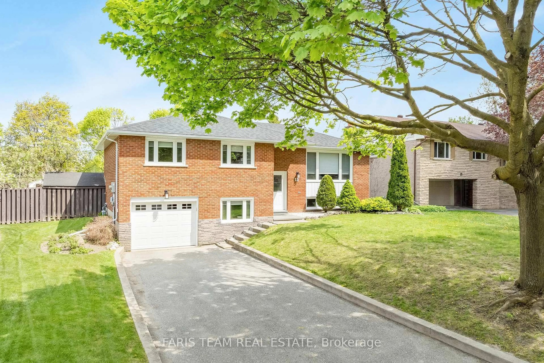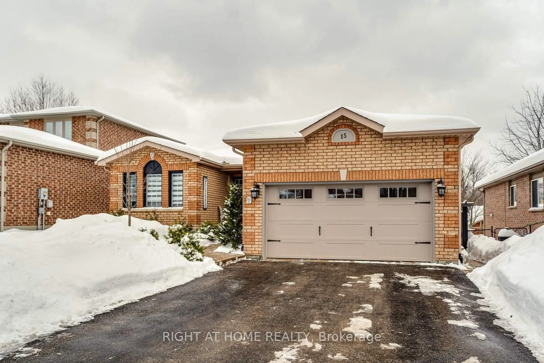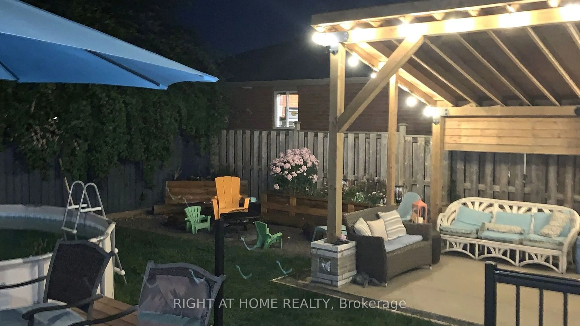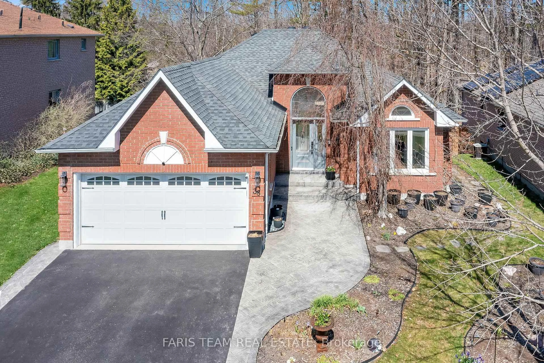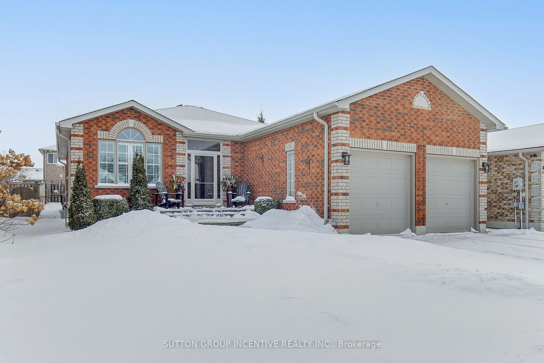75 Marshall St, Barrie, Ontario L4N 3S9
Contact us about this property
Highlights
Estimated ValueThis is the price Wahi expects this property to sell for.
The calculation is powered by our Instant Home Value Estimate, which uses current market and property price trends to estimate your home’s value with a 90% accuracy rate.Not available
Price/Sqft$524/sqft
Est. Mortgage$3,861/mo
Tax Amount (2024)$5,184/yr
Days On Market63 days
Total Days On MarketWahi shows you the total number of days a property has been on market, including days it's been off market then re-listed, as long as it's within 30 days of being off market.106 days
Description
Discover this stunning corner-lot home in Barries sought-after Allandale community! With a private, fully fenced backyard and a sparkling inground pool, this property is perfect for summer fun and relaxation. Step inside to find a beautifully renovated kitchen that flows seamlessly into the bright and spacious living and family rooms. Whether you're hosting a dinner party in the formal dining room or enjoying a casual meal at the built-in breakfast bench, this home is designed for comfort and style. The main floor also features direct access to the two-car garage, adding to the homes convenience. Upstairs, you'll find four spacious bedrooms, including a primary suite with a private two-piece ensuite and easy access to laundry. Freshly painted and offering over 2,800 sq. ft. of living space, this home is move-in ready! A fantastic bonus is the separate apartment with its own private entrance ideal for extended family, guests, or rental income. The lower level includes a full kitchen, one bedroom, a three-piece bath, and two living areas, plus its own laundry for total independence. This home truly has it all modern updates, generous space, and a prime location in Allandale. Don't miss this incredible opportunity!
Property Details
Interior
Features
Main Floor
Living
4.04 x 5.13Bay Window / Fireplace
Dining
2.69 x 3.4Kitchen
2.69 x 3.1W/O To Patio
Family
3.78 x 5.41Fireplace / W/O To Patio
Exterior
Features
Parking
Garage spaces 2
Garage type Attached
Other parking spaces 3
Total parking spaces 5
Property History
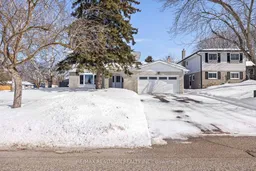 32
32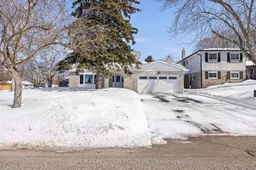
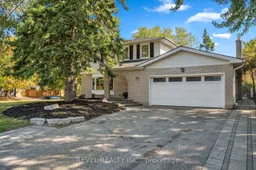
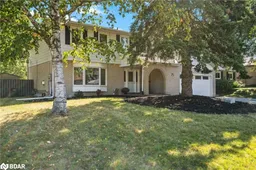
Get up to 1% cashback when you buy your dream home with Wahi Cashback

A new way to buy a home that puts cash back in your pocket.
- Our in-house Realtors do more deals and bring that negotiating power into your corner
- We leverage technology to get you more insights, move faster and simplify the process
- Our digital business model means we pass the savings onto you, with up to 1% cashback on the purchase of your home
