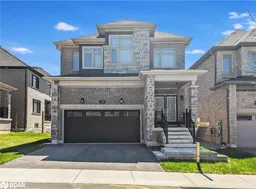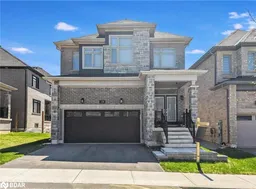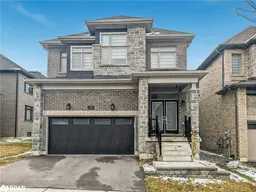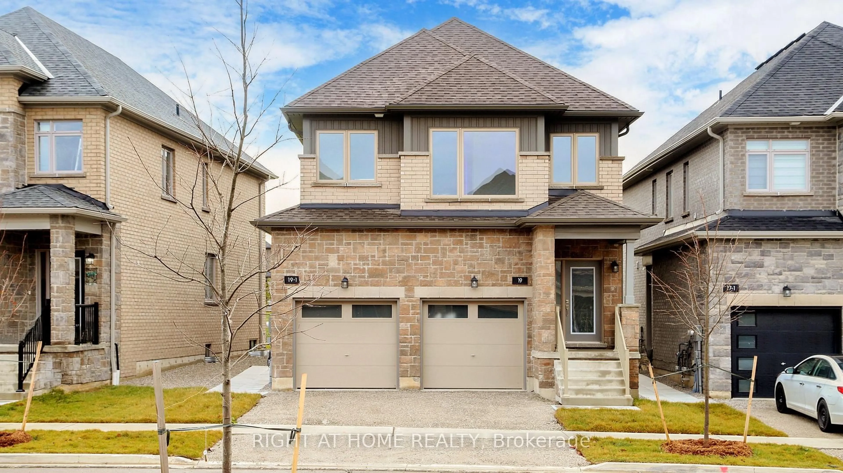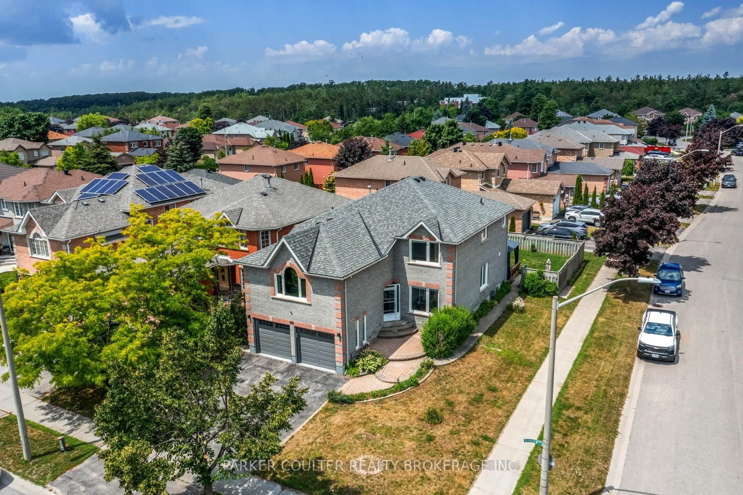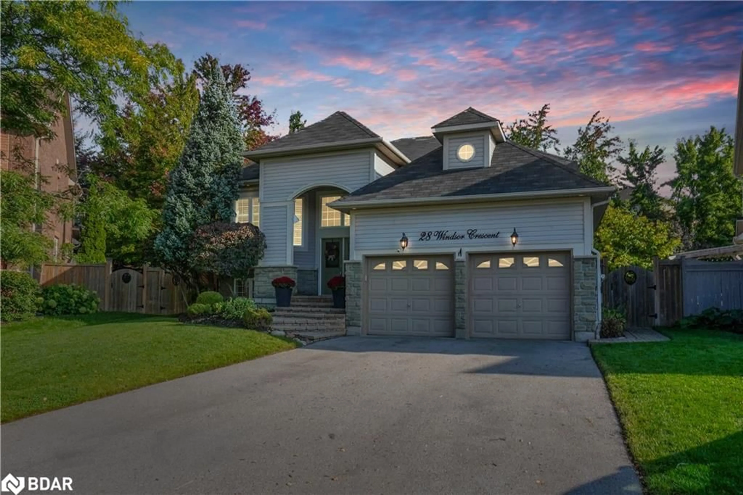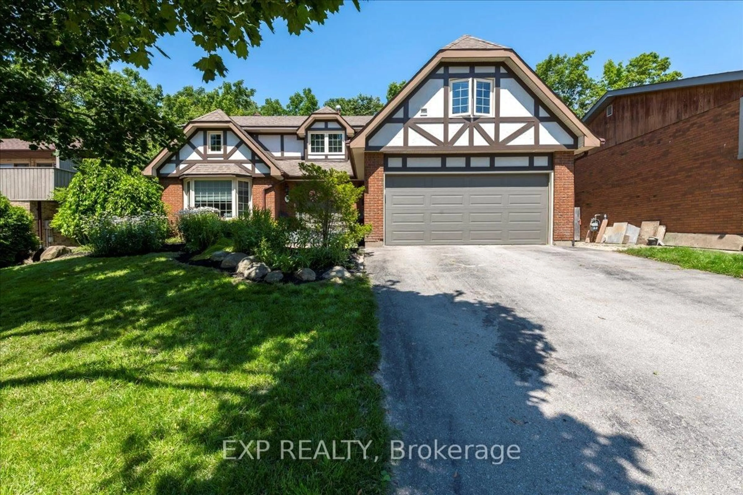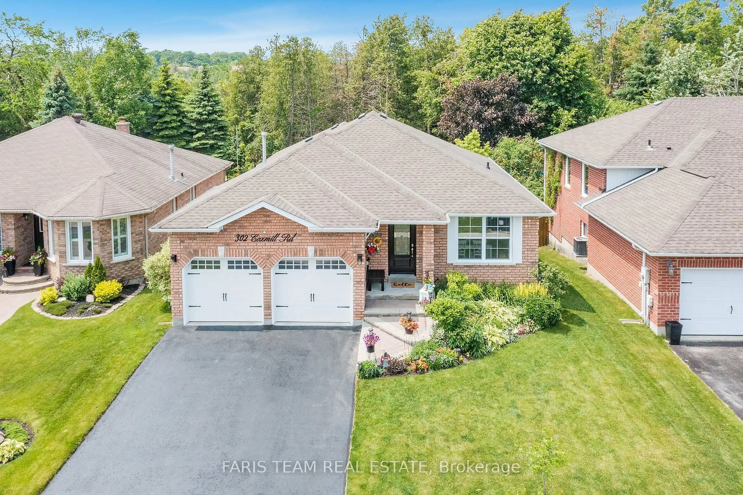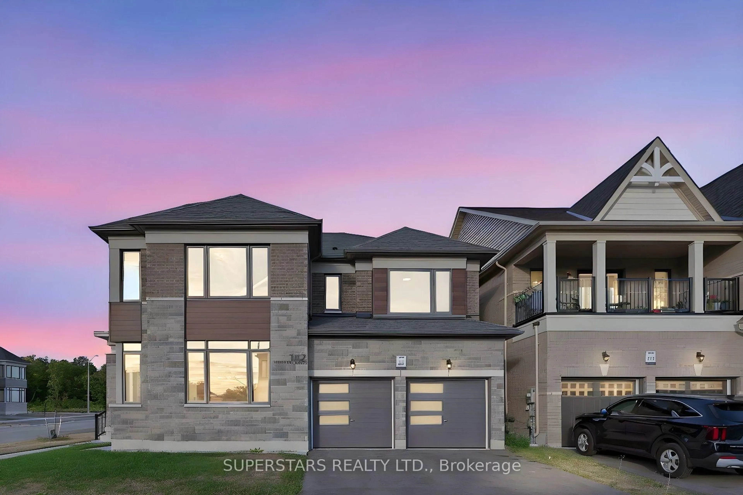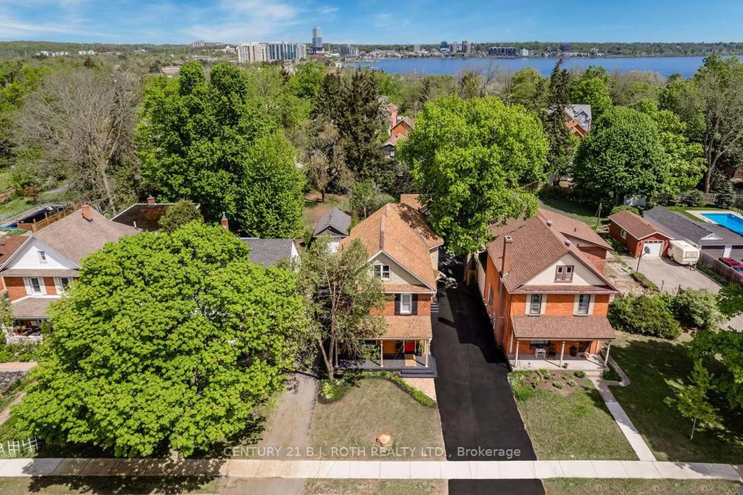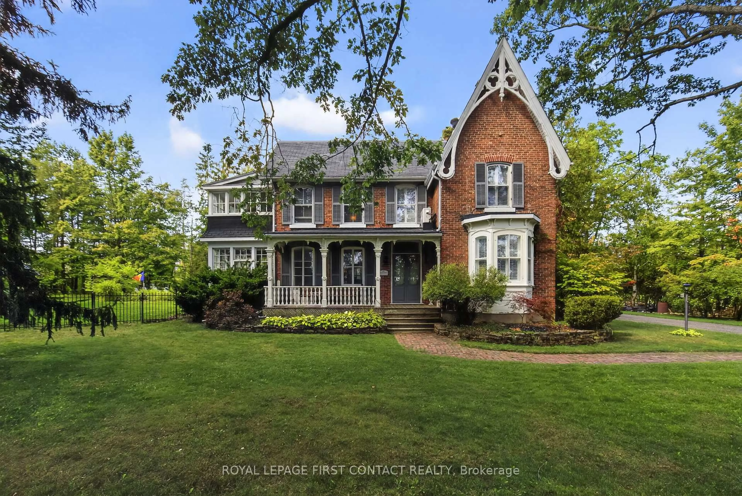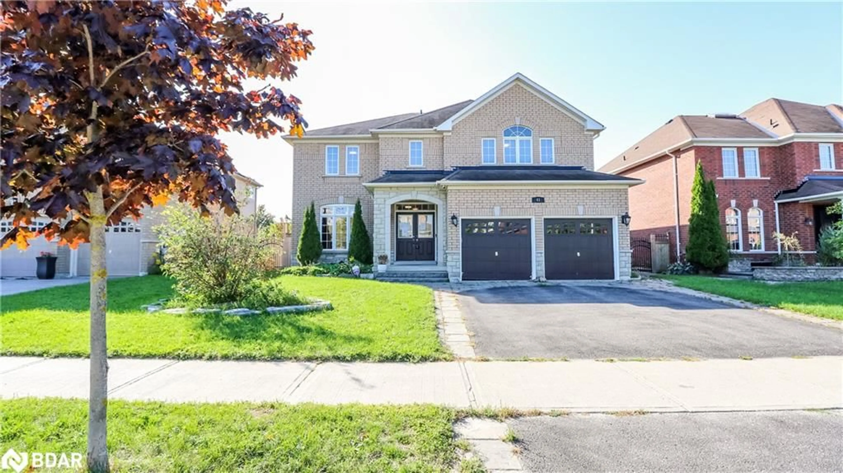Welcome to Bear Creek Estates one of the most sought-after communities in the area, offering exceptional value and location! This spacious, nearly 2,700 sq ft home is perfectly situated close to schools, shopping, parks, and all of life's daily conveniences. Designed with family living in mind, it features 4 generously sized bedrooms and 3.1 bathrooms each bedroom with direct access to a bathroom for added comfort and privacy. Bright and airy principal rooms are enhanced by soaring 9 ft ceilings, 8 ft doors, and oversized windows that flood the space with natural light. The open-concept eat-in kitchen is ideal for entertaining, boasting extended-height cabinetry, quartz countertops, stainless steel appliances, subway tile backsplash, and a gas stove. The main floor also offers a cozy living room with a gas fireplace, a formal dining room, and walkout French doors to the backyard. Upstairs, a gorgeous oak staircase leads to a convenient second-floor laundry area. The expansive primary suite includes a massive walk-in closet and a spa-like 5-piece ensuite with a glass-enclosed shower, soaker tub, water closet, and bidet. Other highlights include flat ceilings throughout, silent floor joists, upgraded window coverings, a high-efficiency furnace, double car garage with inside entry, and remaining Tarion warranty for added peace of mind. This home truly stands out for its size, quality, and value, put it at the top of your list!
Inclusions: Dishwasher,Dryer,Refrigerator,Stove,Washer
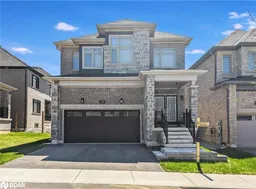 29
29