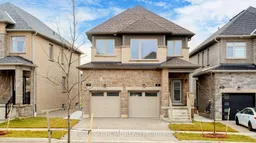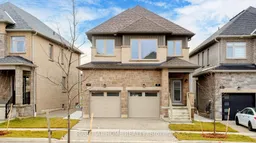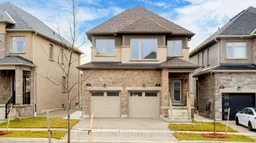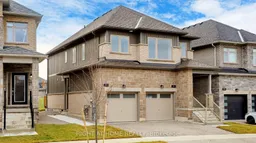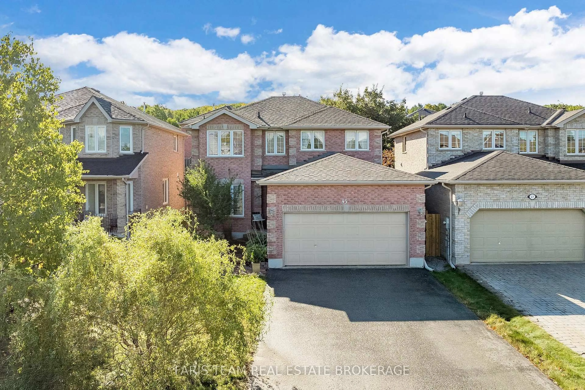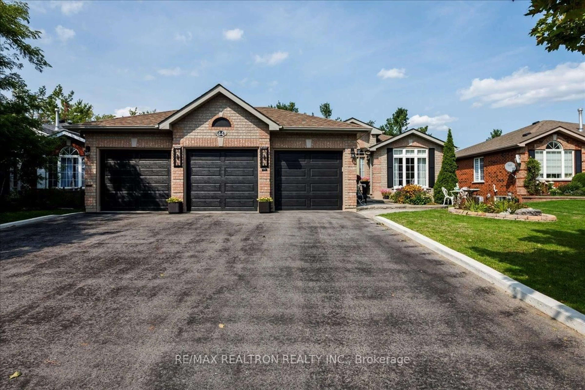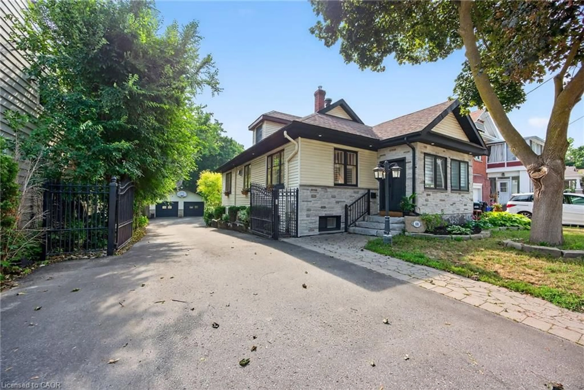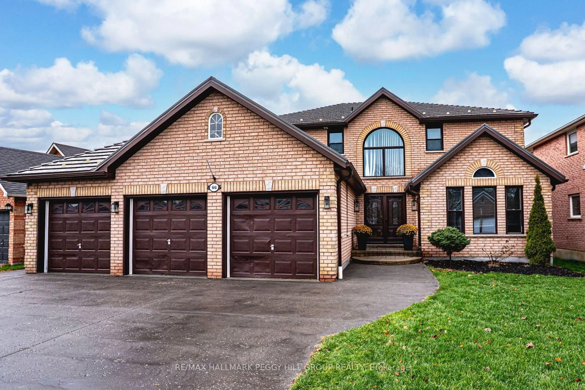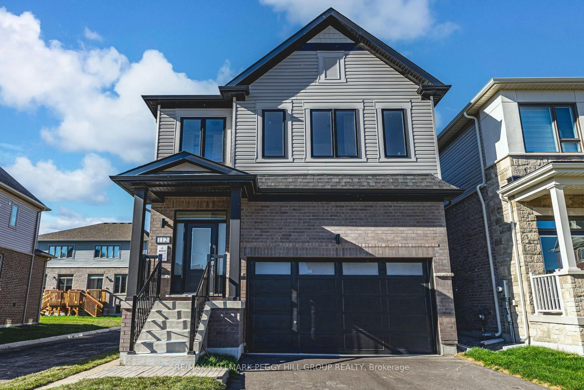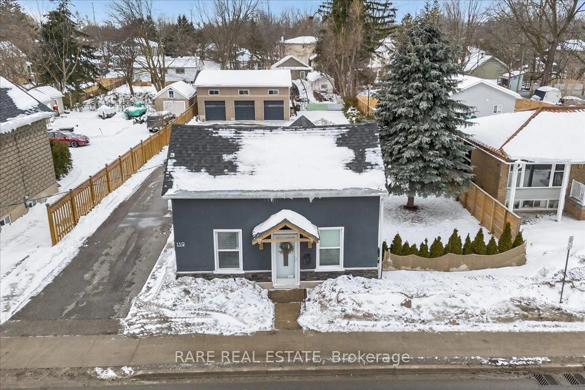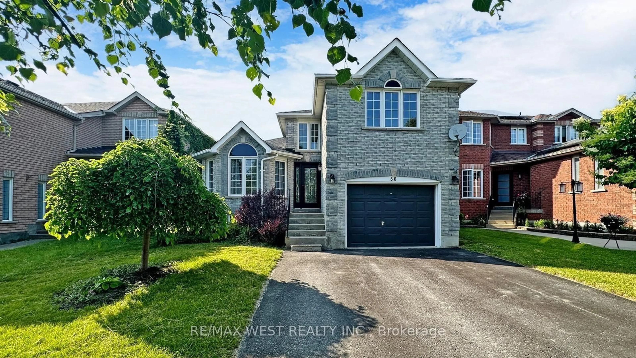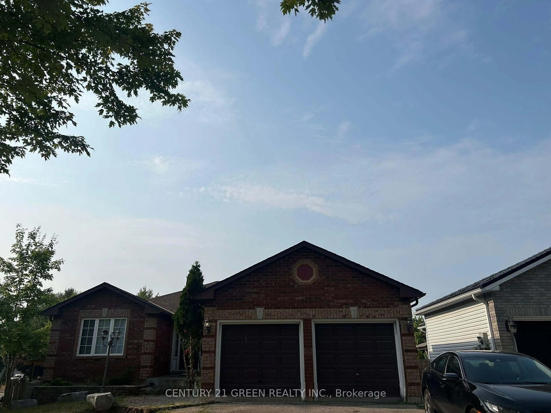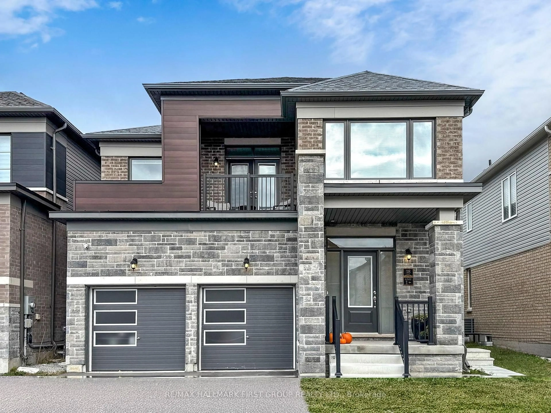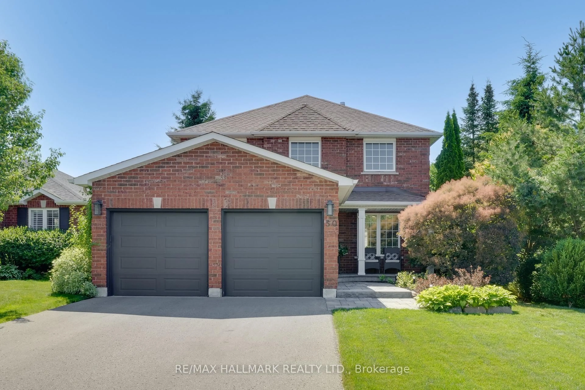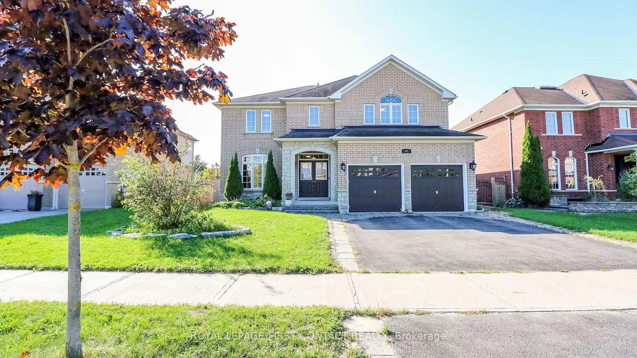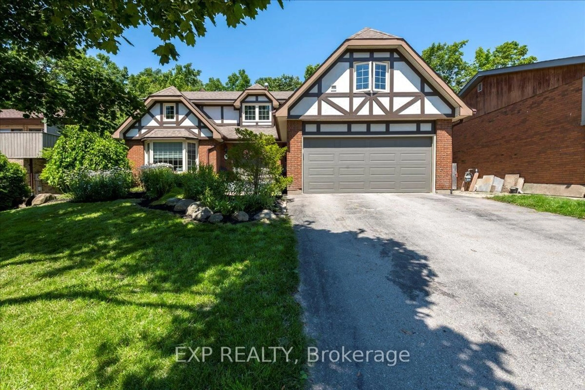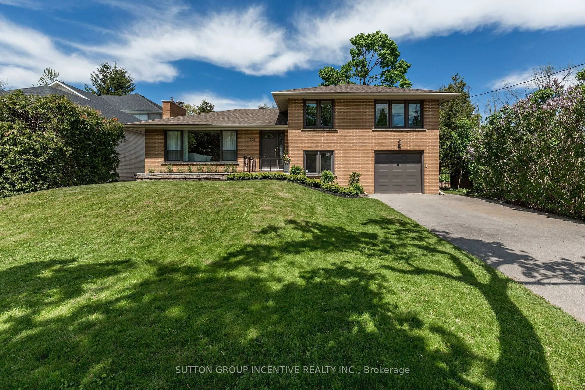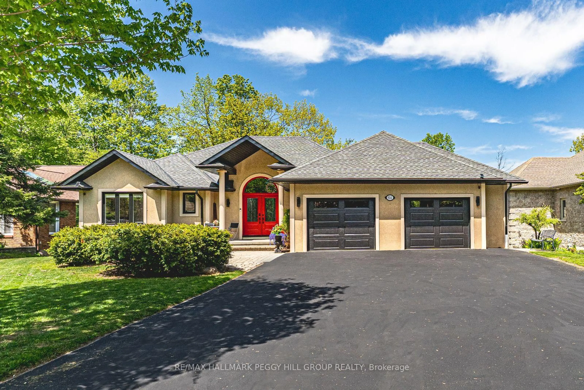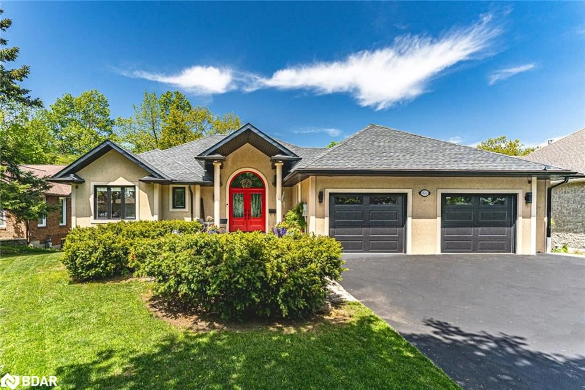Top 5 Reasons to Buy This Exceptional Brand-New Legal Duplex in South Barrie:1st Premium Legal Duplex Fully Builder-FinishedBrand new, fully legal duplex with over 3,160 sq ft of finished space, professionally built and registered to code. Includes two self-contained units with separate: hydro & gas meters, furnaces, HWTs, thermostats, entrances, kitchens, and laundriesideal for rental income, multi-generational living, or investment.2nd Stunning Main Residence Luxuriously AppointedMain unit (2,417 sq ft) features 4 spacious bedrooms and 4 baths, including two primary suites with ensuites. Open-concept layout with 9' smooth ceilings, engineered hardwood flooring, and walkout to large deck backing onto green space. Modern kitchen includes quartz counters, oversized island with double sink, premium cabinets, Italian porcelain tile, and high-end appliances. Upper-level laundry with Samsung washer/dryer adds convenience.3rd Legal Lower-Level Apartment Income PotentialLower-level legal suite (746 sq ft) has separate entrance, large windows, private HVAC, hydro meter, and thermostat. Includes 1 bedroom, full bath, quartz kitchen with island and double sink, in-unit laundry, and high-end appliances. Separate utility billing makes it income-ready.4th Premium Lot, Prime LocationSituated on a premium lot backing onto green space in South Barrie. Close to GO Station, Lake Simcoe, Hwy 400, top-rated schools, Costco, Walmart, Home Depot, parks & more. Nature and convenience in one.5th Built-In Value, Safety & FlexibilityIncludes 4-car parking (2 garage, 2 driveway), direct garage access to lower unit, full fire/soundproofing, and fully independent systems. A rare turnkey opportunity for families or savvy investors.
Inclusions: Two Sets of Brand-New Stainless Steels appliances (10 pieces). Including: 2 Quarter-Doors Refrigerators, 2 Ovens, 2 Dishwashers , 2 Pieces of Washer & Drier in Second Floor and Washer & Drier Hub in lower-level unit, 2 Furnaces, 2 Hot water tanks, all light fixtures,
