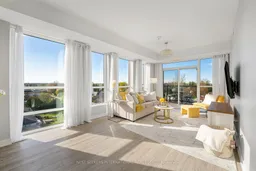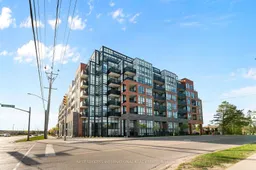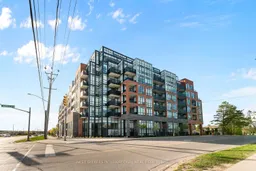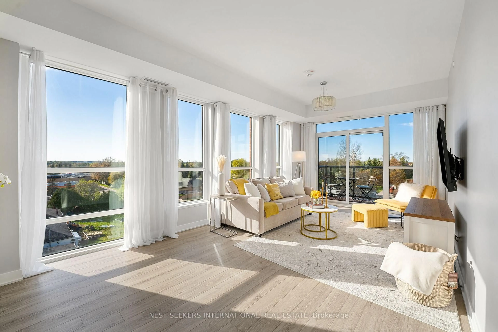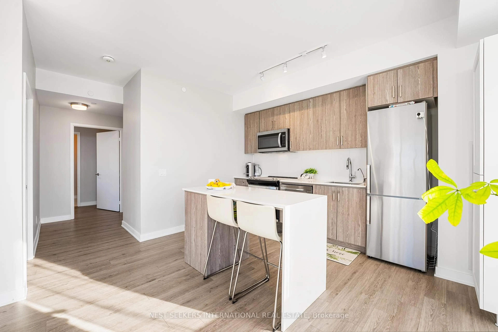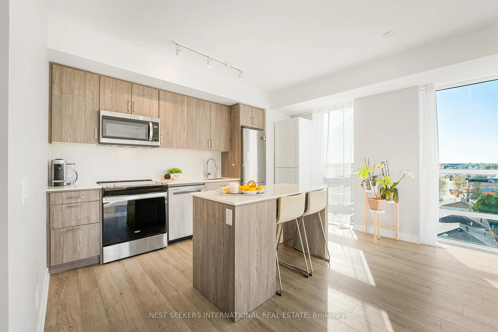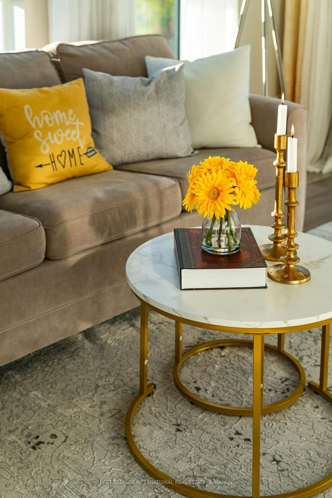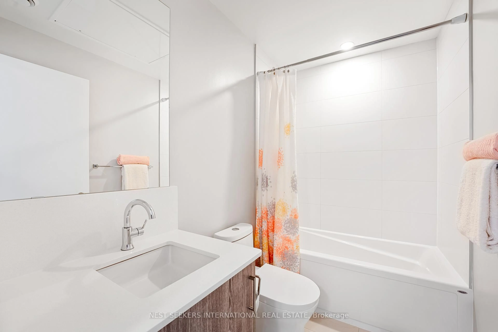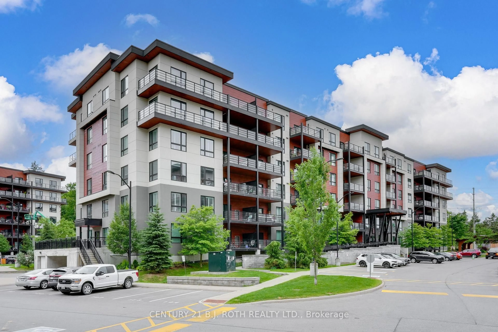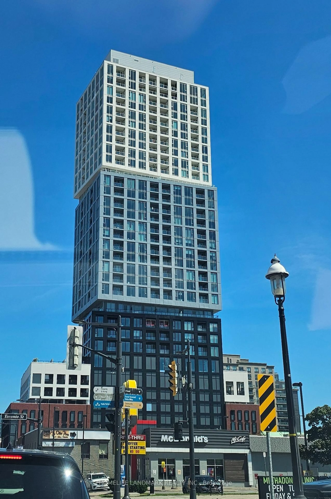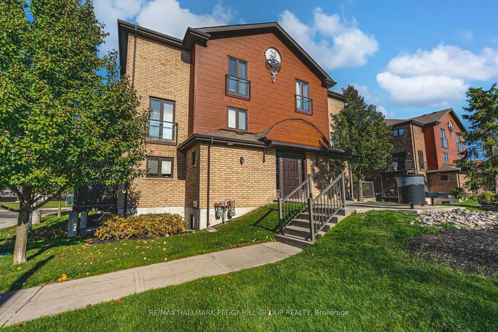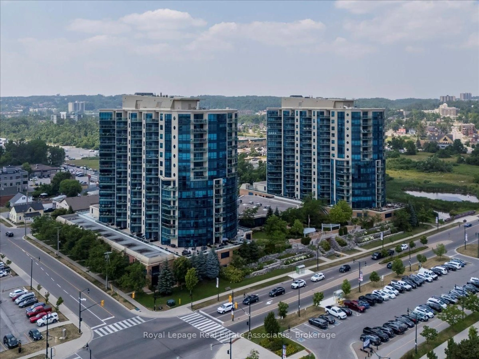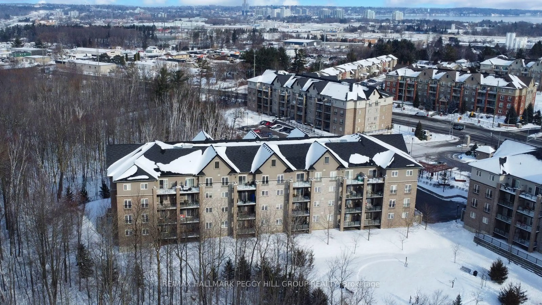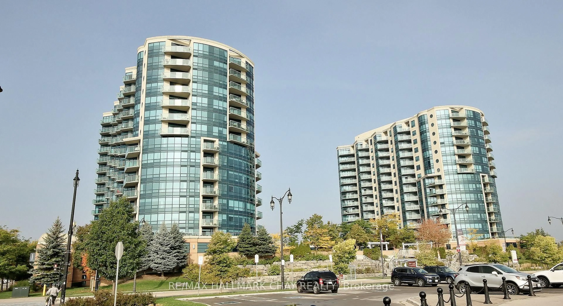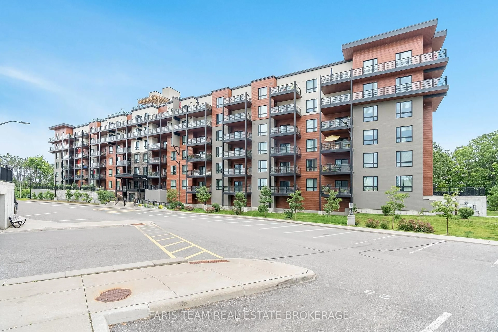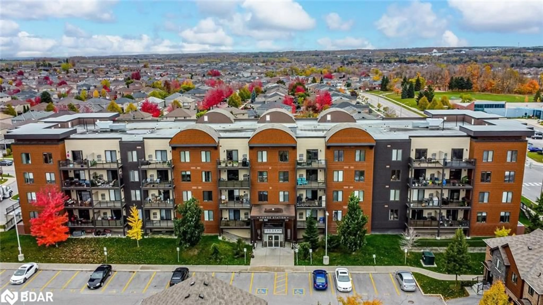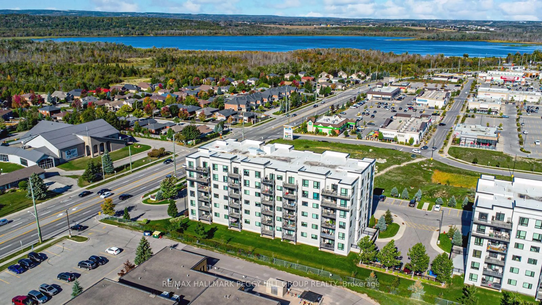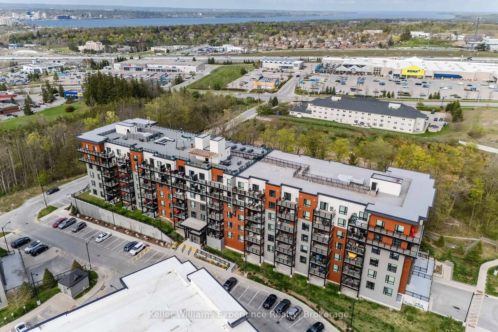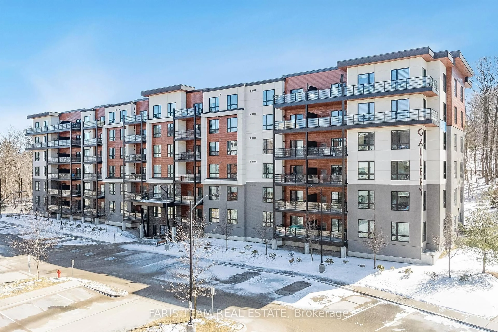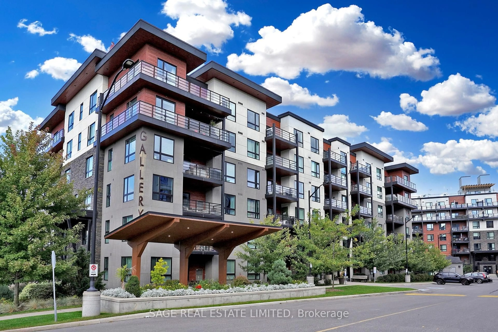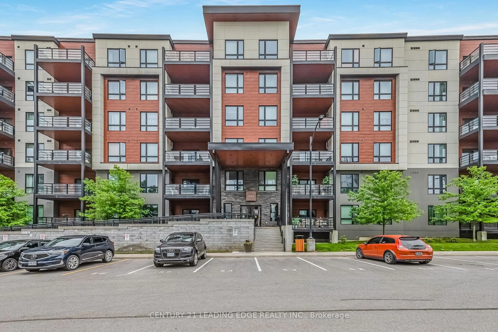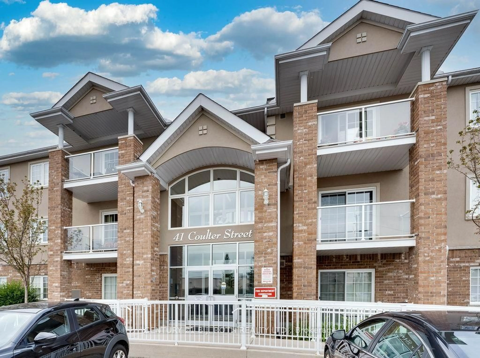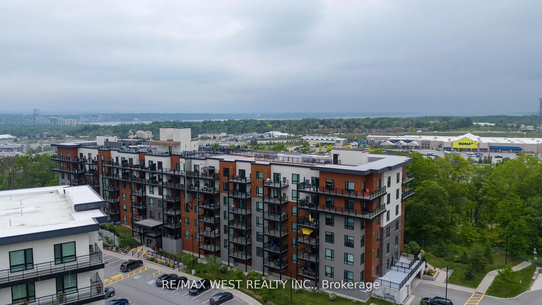681 Yonge St #424, Barrie, Ontario L4N 4E8
Contact us about this property
Highlights
Estimated valueThis is the price Wahi expects this property to sell for.
The calculation is powered by our Instant Home Value Estimate, which uses current market and property price trends to estimate your home’s value with a 90% accuracy rate.Not available
Price/Sqft$526/sqft
Monthly cost
Open Calculator
Description
A Corner luxury condo that epitomizes elegance and comfort. Nestled within the South District, this stunning 2-bedroom, 2-bathroom unit stands out as one of the five largest residences in the entire development, promising an unparalleled living experience. The expansive living room beckons from the moment you enter, offering a seamless flow for entertaining guests or unwinding in style. The extra-large living space is complemented by floor-to-ceiling windows W/customized blinds that flood the interior with natural light, creating a warm and inviting ambiance throughout the day. In the evenings, there are breathtaking sunset views from the balcony, where you can indulge in the beauty of captivating sunsets while enjoying your favourite beverage. Customized voice-activated blinds &luxury window coverings. Upgraded Bosh Fridge (2024), custom closets with mirror doors(2024).MUSTSEE!!over50k in upgrades!!
Property Details
Interior
Features
Main Floor
Kitchen
4.87 x 3.35Vinyl Floor / Stainless Steel Appl / Window Flr to Ceil
Dining
4.87 x 3.35Vinyl Floor / Combined W/Living / Bay Window
Primary
6.7 x 3.06Vinyl Floor / 3 Pc Ensuite / W/I Closet
2nd Br
4.87 x 2.77Vinyl Floor / Closet / Window Flr to Ceil
Exterior
Features
Parking
Garage spaces 2
Garage type Underground
Other parking spaces 0
Total parking spaces 2
Condo Details
Amenities
Bbqs Allowed, Concierge, Exercise Room, Gym, Party/Meeting Room, Rooftop Deck/Garden
Inclusions
Property History
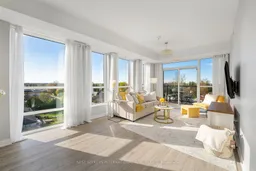 15
15