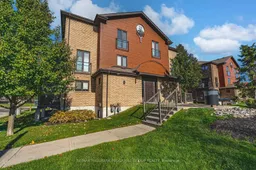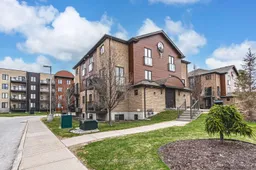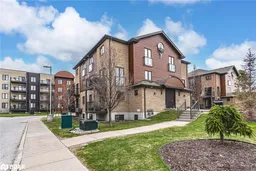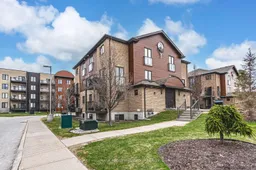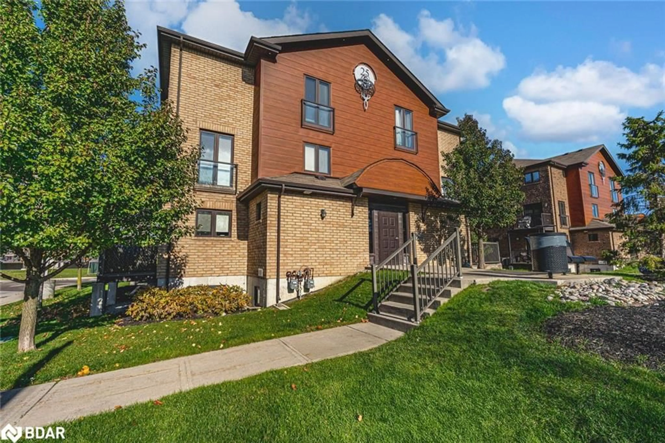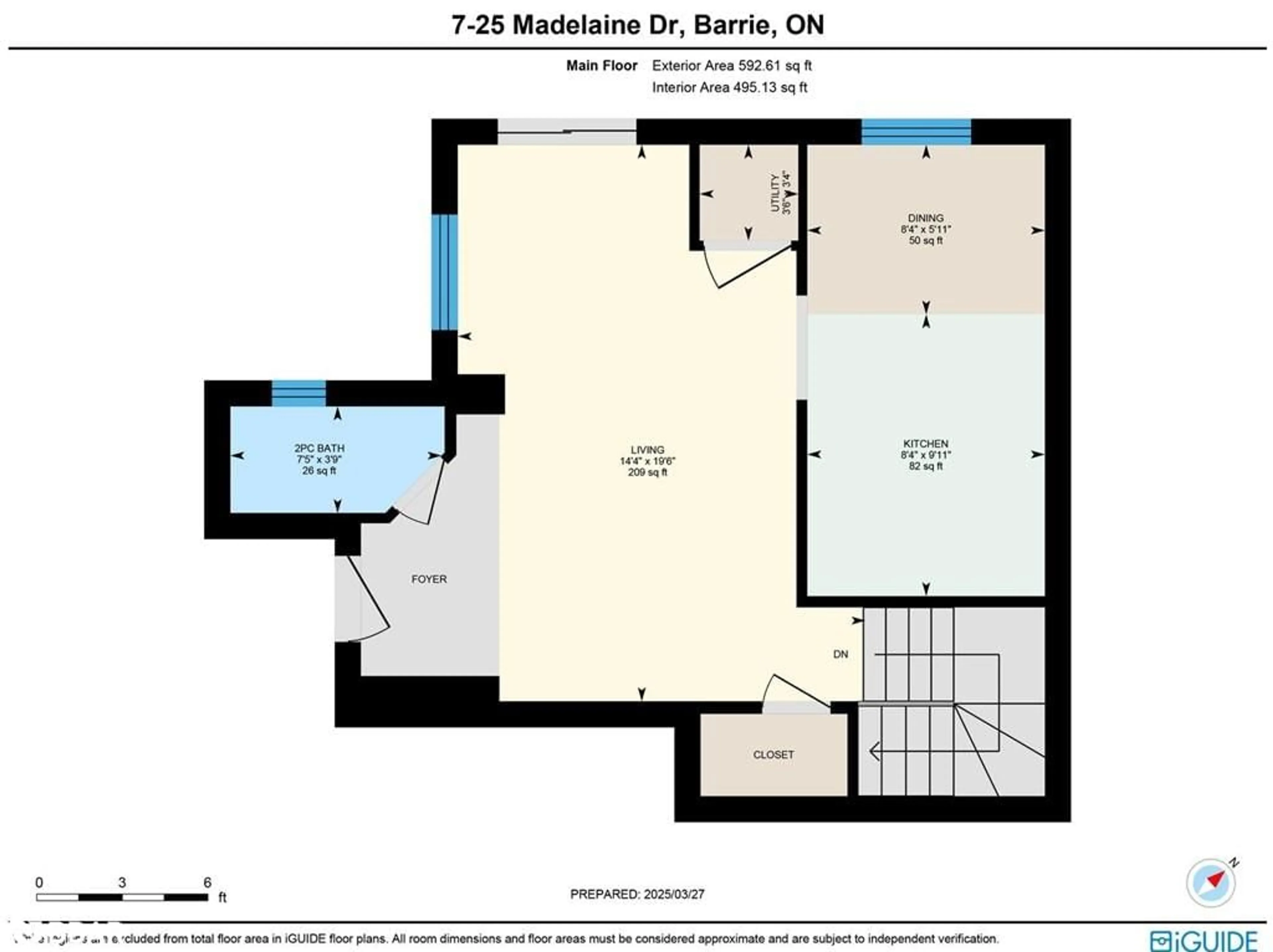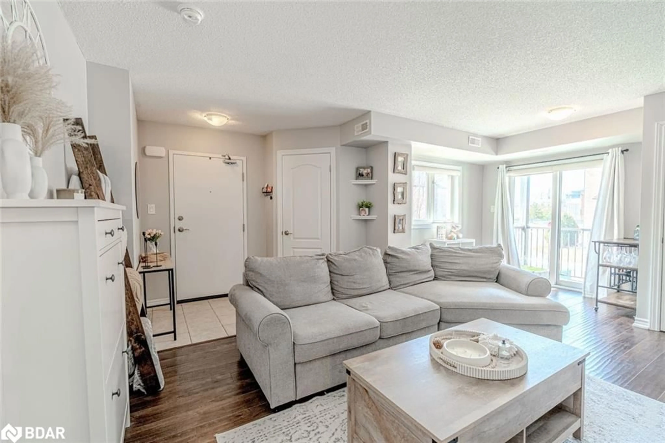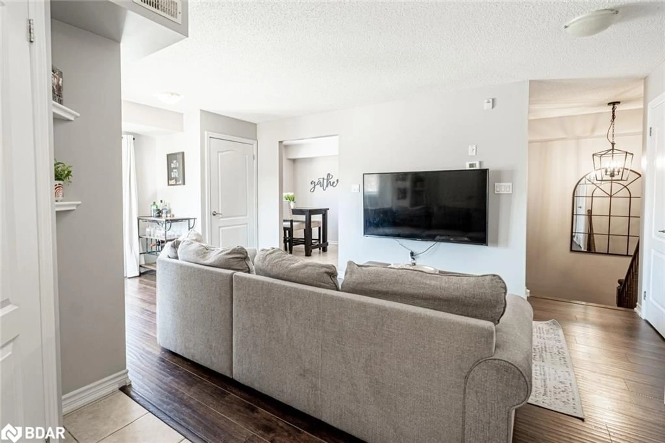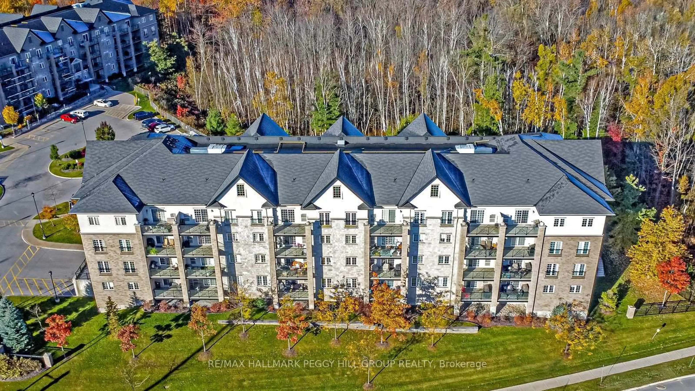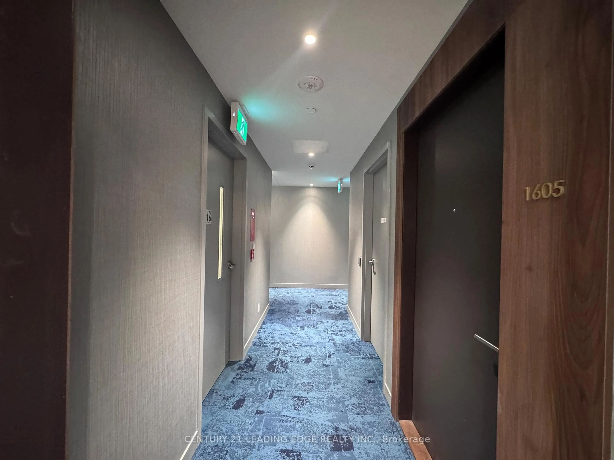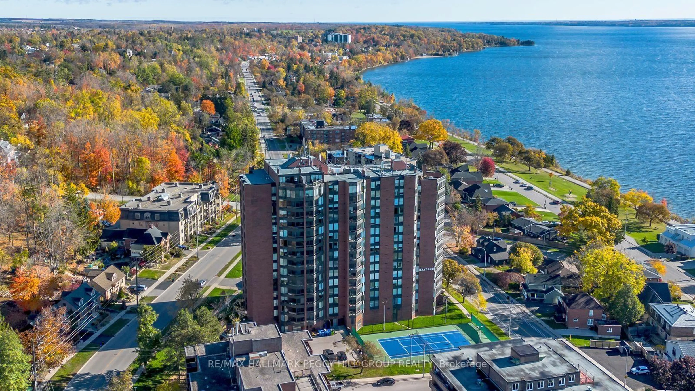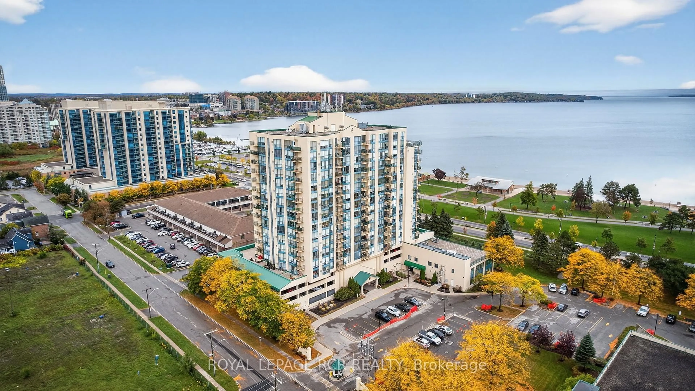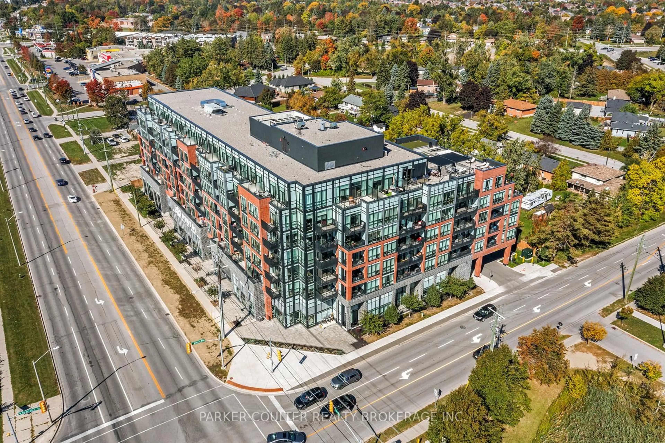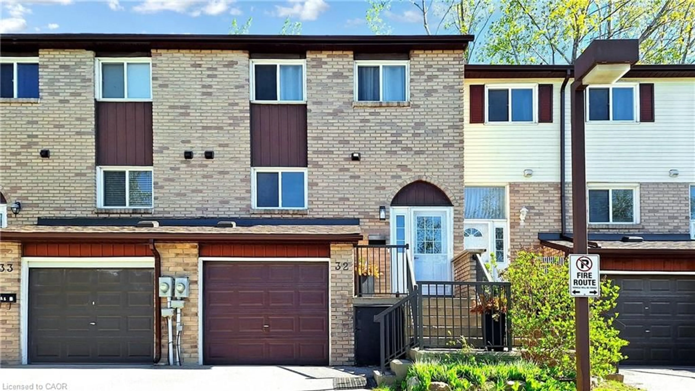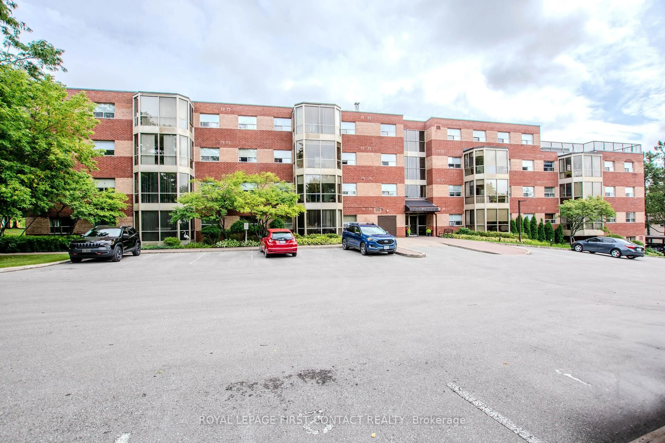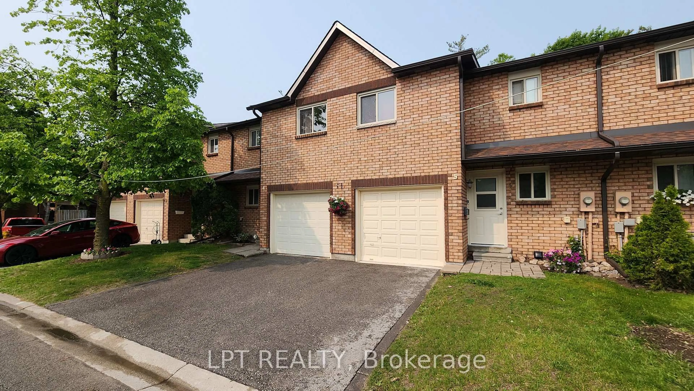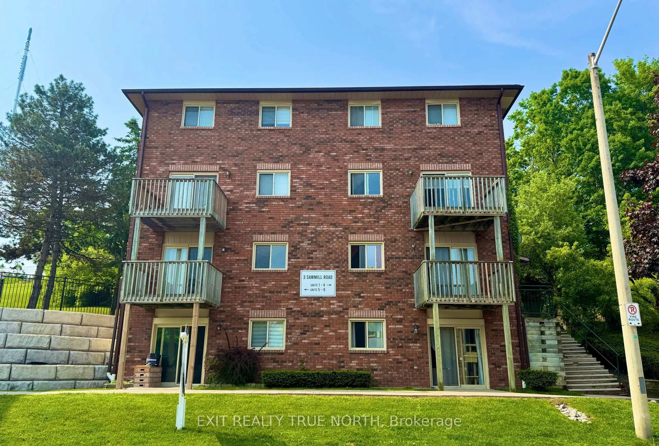25 Madelaine Dr #7, Barrie, Ontario L9J 0G8
Contact us about this property
Highlights
Estimated valueThis is the price Wahi expects this property to sell for.
The calculation is powered by our Instant Home Value Estimate, which uses current market and property price trends to estimate your home’s value with a 90% accuracy rate.Not available
Price/Sqft$393/sqft
Monthly cost
Open Calculator
Description
BRIGHT, SPACIOUS 2-BEDROOM CONDO BUILT FOR EASY LIVING IN A WALK-TO-IT-ALL LOCATION! You’ve scrolled through plenty of listings, but 25 Madelaine Drive #7 has a way of quietly pulling you in and making you pause just a little longer than expected. Sunlight pours through oversized windows and settles across wide-plank luxury vinyl plank flooring, setting the tone for a space that feels warm and inviting, where the super cozy living room is perfect for unwinding and flows effortlessly to the covered balcony for fresh air and peaceful downtime. Over 1,200 sq ft of thoughtfully designed living opens with soft neutral tones and an airy layout, centred around a kitchen that delivers both style and function with rich wood cabinetry, modern hardware, stainless steel appliances and tile flooring, complemented by a bright eat-in area with its own window for relaxed mornings and casual meals. The primary bedroom features a walk-in closet and generous space to truly settle in, while the second bedroom carries the same comfort with charming wainscotting and a double closet, both served by a 4-piece main bathroom and supported by a convenient main-floor 2-piece bath for added functionality. In-suite laundry and ample storage keep everything feeling organized, with visitor parking, one owned parking space and the option to secure a second for a monthly fee, adding practical ease. Low-maintenance living is made easy with condo fees covering common elements, water, building insurance, property management, snow and garbage removal, plus access to the exercise room. Set within the thoughtfully planned Yonge Station community, enjoy walking access to Heritage Square Plaza, LCBO, public library, schools, playgrounds, dining options, and the Barrie South GO Station, while a short drive connects you to the beach, downtown Barrie and Highway 400.
Property Details
Interior
Features
Main Floor
Dining Room
1.80 x 2.54Kitchen
3.02 x 2.54Living Room
5.94 x 4.37Bedroom
4.72 x 2.57Exterior
Features
Parking
Garage spaces -
Garage type -
Total parking spaces 1
Condo Details
Amenities
Fitness Center, Parking
Inclusions
Property History
