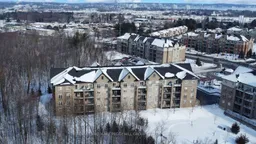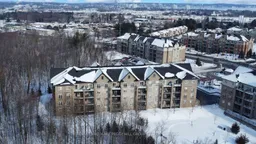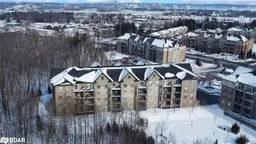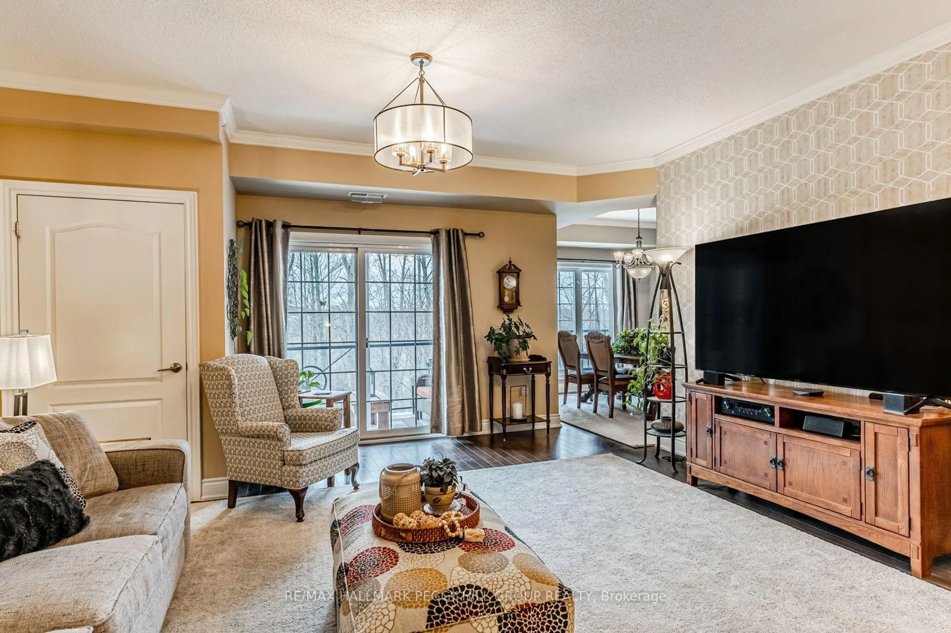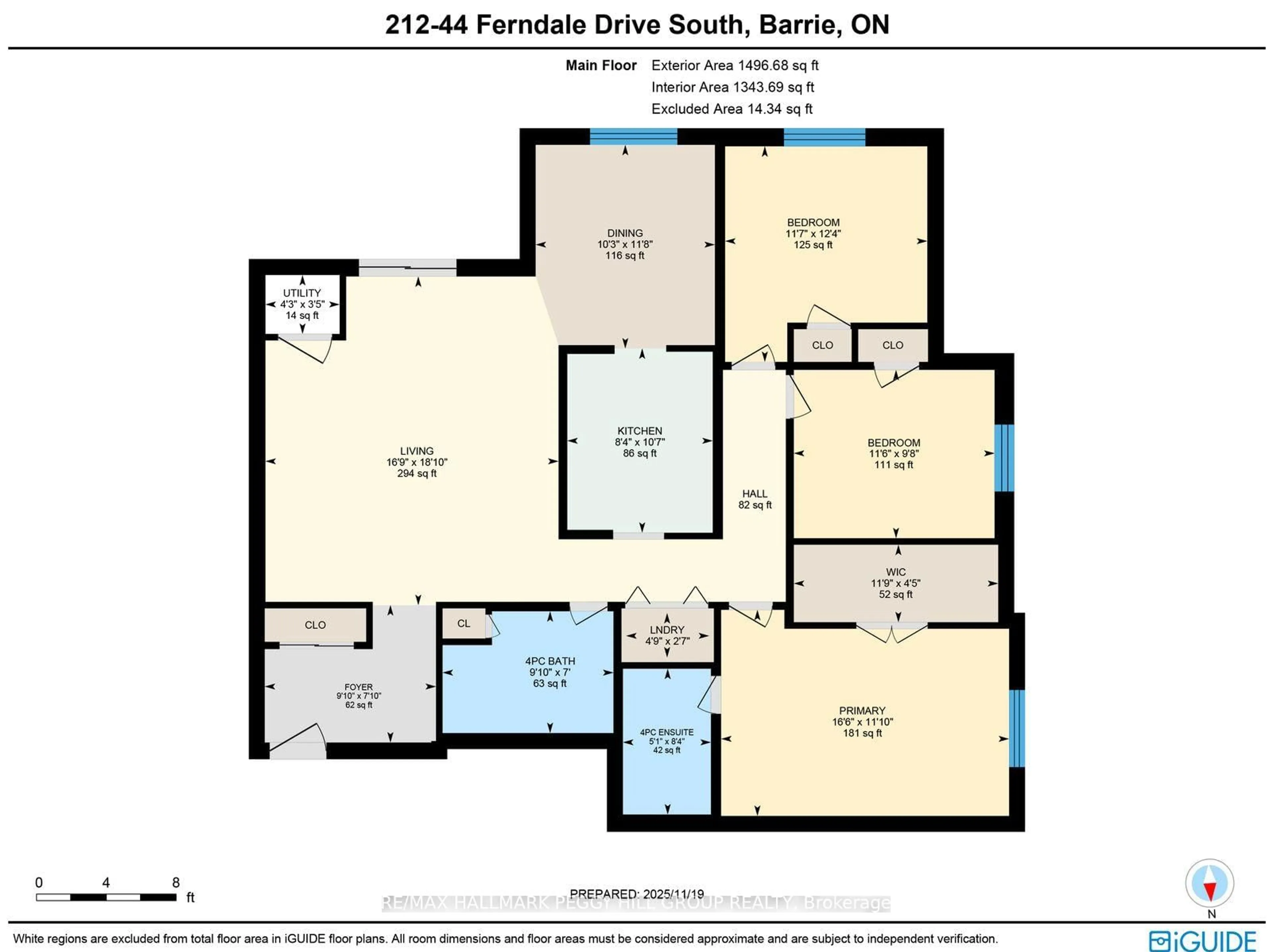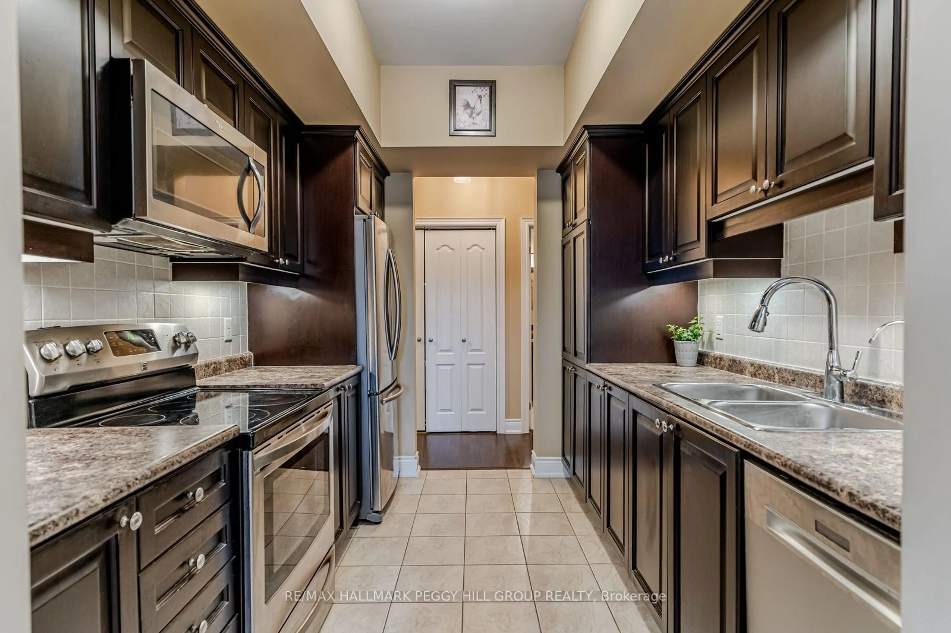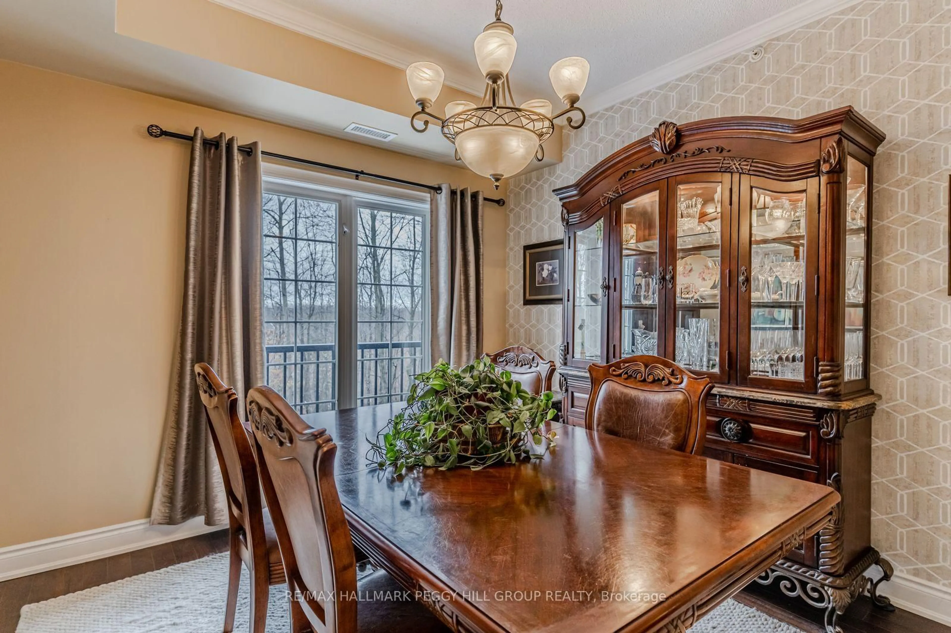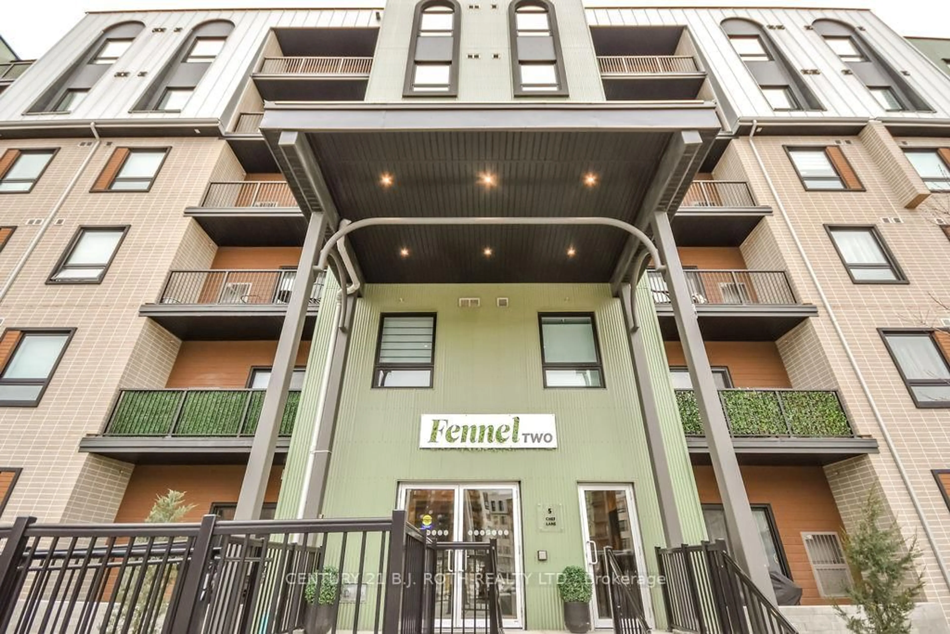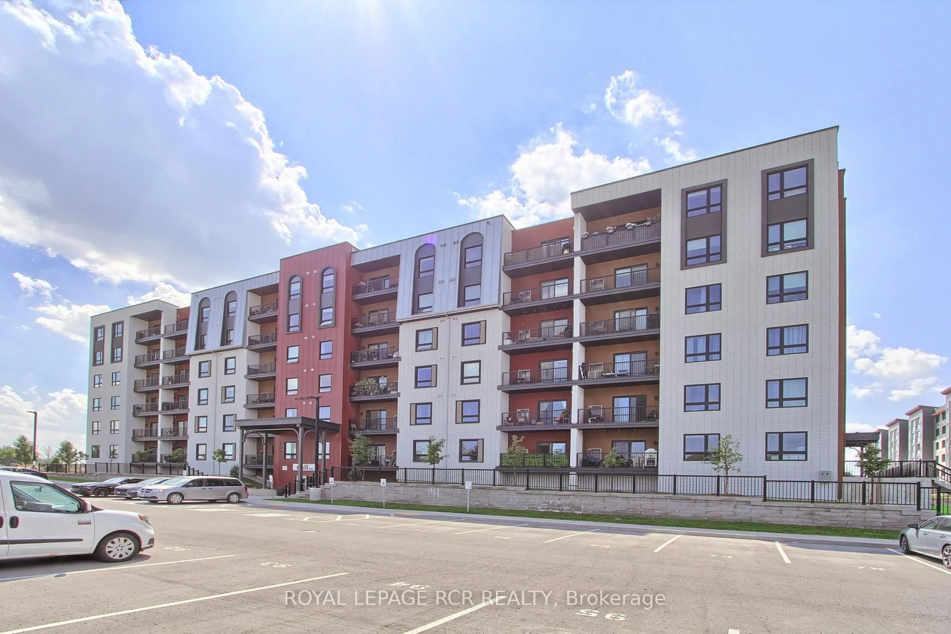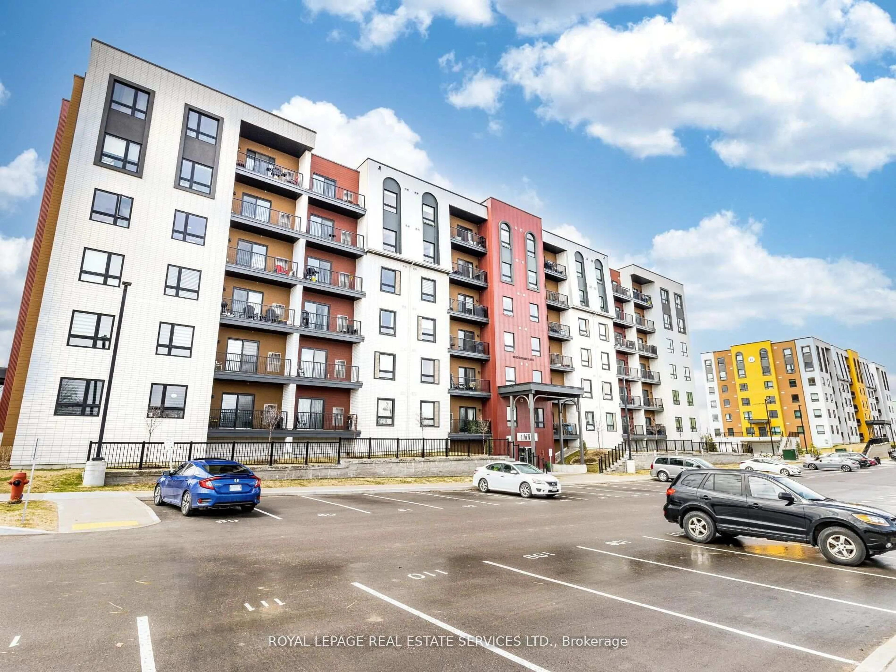44 Ferndale Dr #212, Barrie, Ontario L4N 2V1
Contact us about this property
Highlights
Estimated valueThis is the price Wahi expects this property to sell for.
The calculation is powered by our Instant Home Value Estimate, which uses current market and property price trends to estimate your home’s value with a 90% accuracy rate.Not available
Price/Sqft$388/sqft
Monthly cost
Open Calculator
Description
CORNER SUITE THAT LIVES LIKE A FULL-SIZE HOME, OVERLOOKING A TREE-LINED SETTING WITH THE BALCONY UPGRADE ALREADY DONE! Elevated above a canopy of trees, this nearly 1,500 sq ft immaculate corner unit with southwest exposure feels tucked away, with a wooded view and sunlight stretching through the afternoon. A bright, generously sized living room opens to the balcony, already fully upgraded through a significant owner investment, giving you immediate enjoyment of a finished outdoor extension. Just off the living area, the dedicated dining space is finished with crown moulding and bold wallpaper that gives the home its personality, while the galley kitchen features rich espresso cabinetry, stainless steel appliances, a tiled backsplash, and durable flooring that handles real life with ease. Every room carries that comfortable, lived-in warmth buyers are searching for, and the three-bedroom design gives you the flexibility most condos cannot offer, whether that means space for family, guests, a proper office or a hobby room. The primary bedroom is set up as its own retreat with a walk-in closet and a private 4-piece ensuite, while a second full bathroom keeps mornings running smoothly. In-suite laundry, an owned furnace and air conditioning system, two owned parking spaces and an exclusive locker check off the practical wish list, and the South Barrie location puts Bear Creek Eco Park, trails, transit, shopping and everyday essentials within easy reach. Big enough to grow into and warm enough to feel like home the moment you walk in, this is the one buyers' wish came to market more often!
Property Details
Interior
Features
Main Floor
Foyer
2.4 x 2.99Kitchen
3.22 x 2.54Stainless Steel Appl / Galley Kitchen / Backsplash
Dining
3.56 x 3.13Living
5.74 x 5.12W/O To Balcony
Exterior
Features
Parking
Garage spaces 1
Garage type Underground
Other parking spaces 1
Total parking spaces 2
Condo Details
Amenities
Bbqs Allowed, Elevator, Visitor Parking
Inclusions
Property History
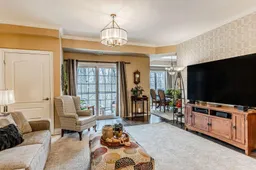 17
17