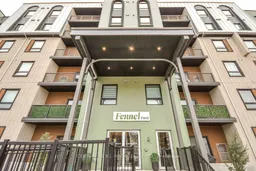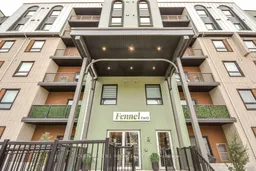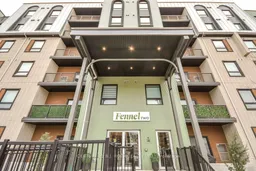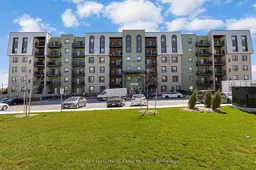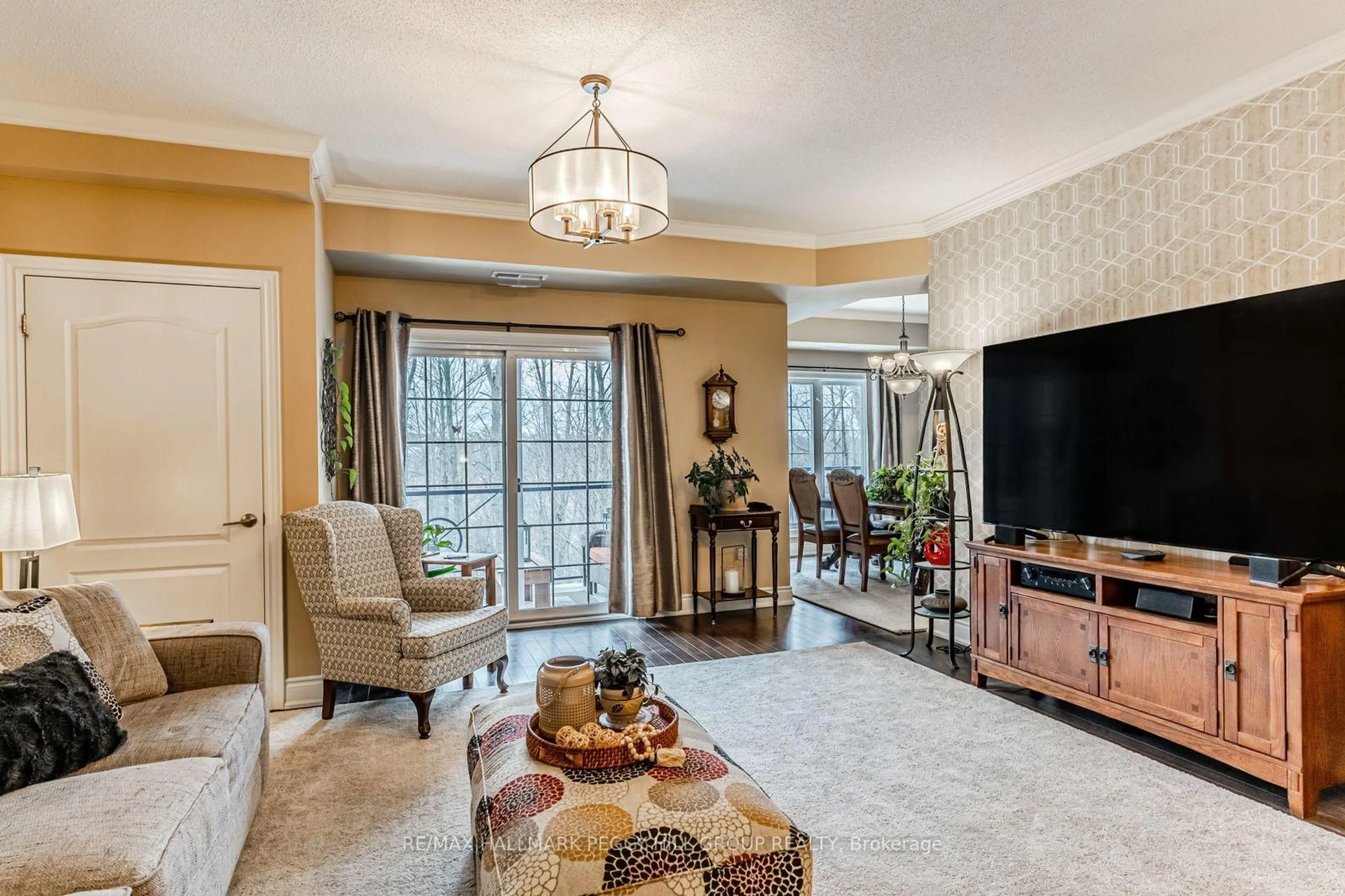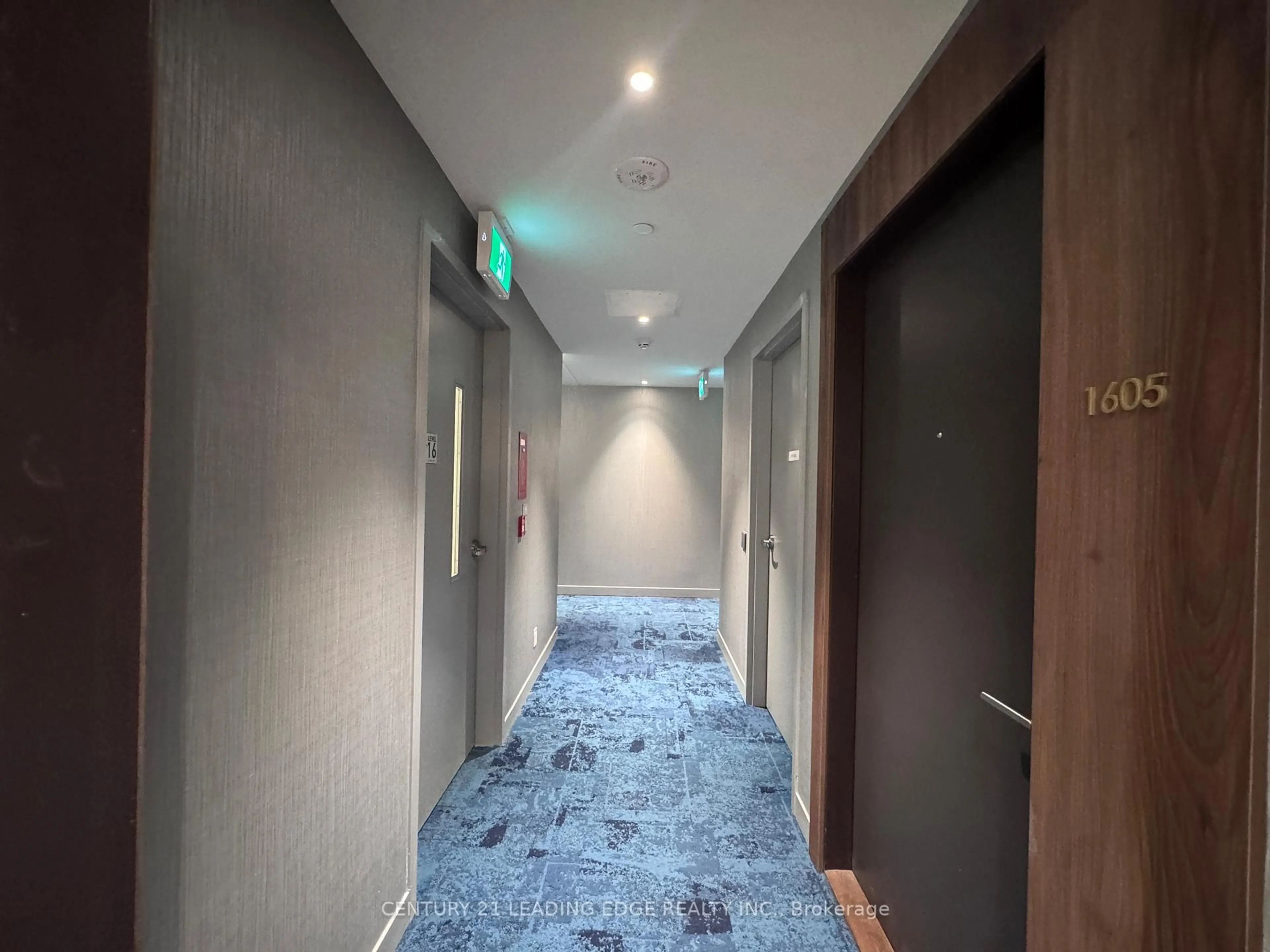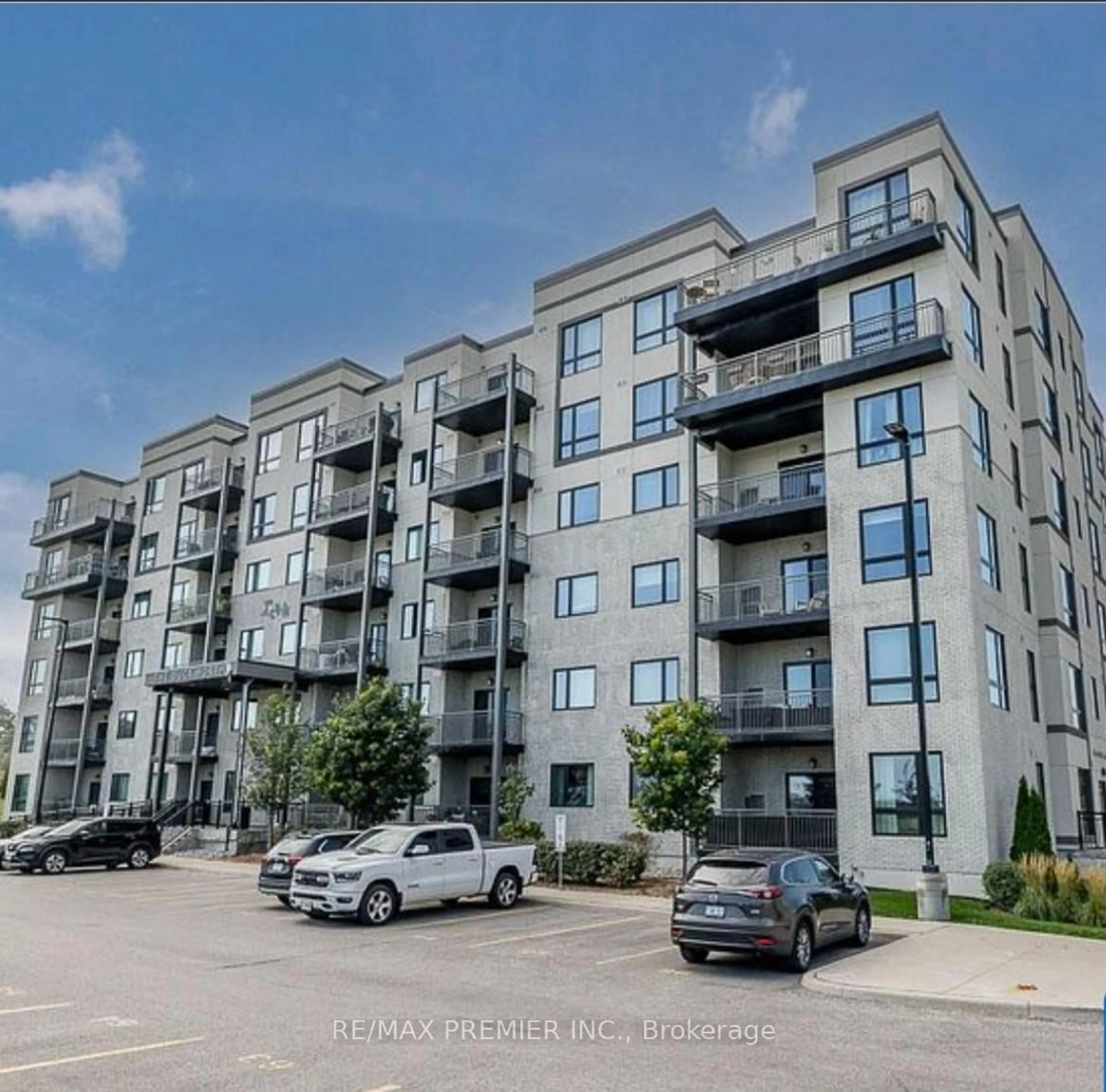Modern living meets unbeatable value! If you're looking for a condo that checks all your boxes, this spacious 3-bedroom, 2-bath corner unit offers 1,351 sq ft of thoughtfully designed living with no wasted space and beautiful modern finishes throughout. Enjoy 9-foot ceilings, wide plank laminate and tile flooring, modern cabinetry, stainless steel appliances, under-cabinet lighting, pot lights, and California shutters. Built with accessibility in mind, this barrier-free unit features large bedrooms with generous closets and a full laundry room with extra storage. Step outside to your private south-facing balcony with gas BBQ hookup and views of environmentally protected green space and no neighbouring units staring back at you. Prefer cooking with gas? There is also gas hookup inside for a gas range. This unit includes underground parking and an oversized storage locker located directly in front of the space, perfect for larger items. Bistro 6 offers an exceptional amenity package with a full fitness facility, chef-inspired indoor/outdoor kitchen and party space, yoga retreat, basketball court, and a children's playground. All of this is just minutes from Barrie South GO Station, Highway 400, Costco, shopping, restaurants, grocery stores, golf courses, Friday Harbour, and Lake Simcoe.
Inclusions: Fridge, Stove, Microwave, Dishwasher, Washer, Dryer, Window Coverings
