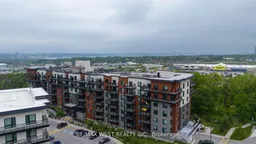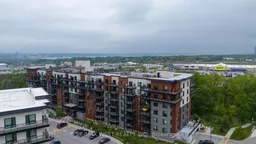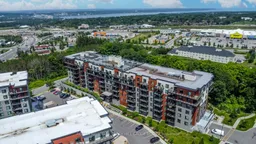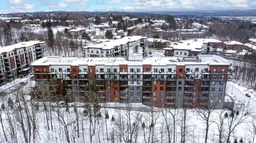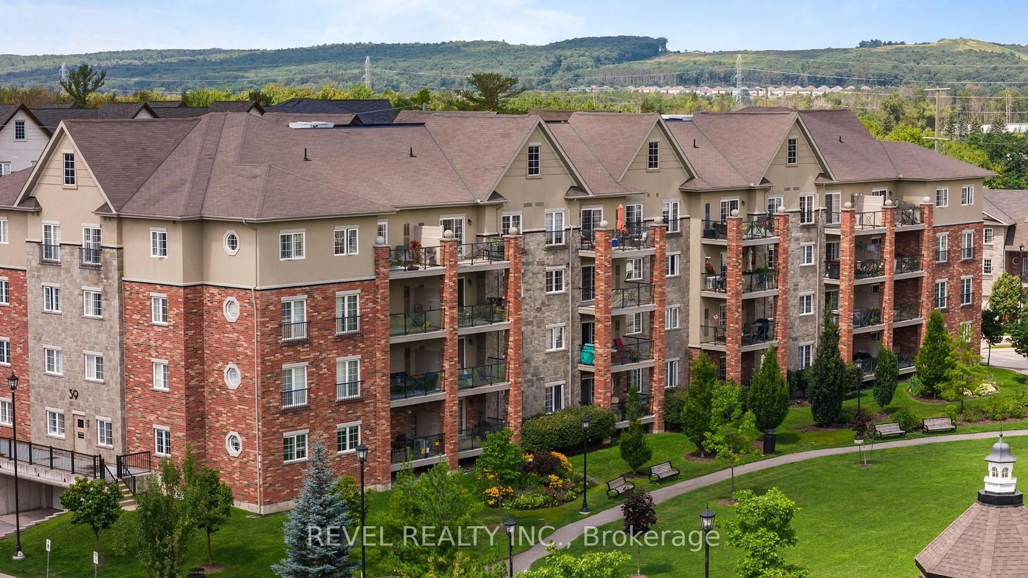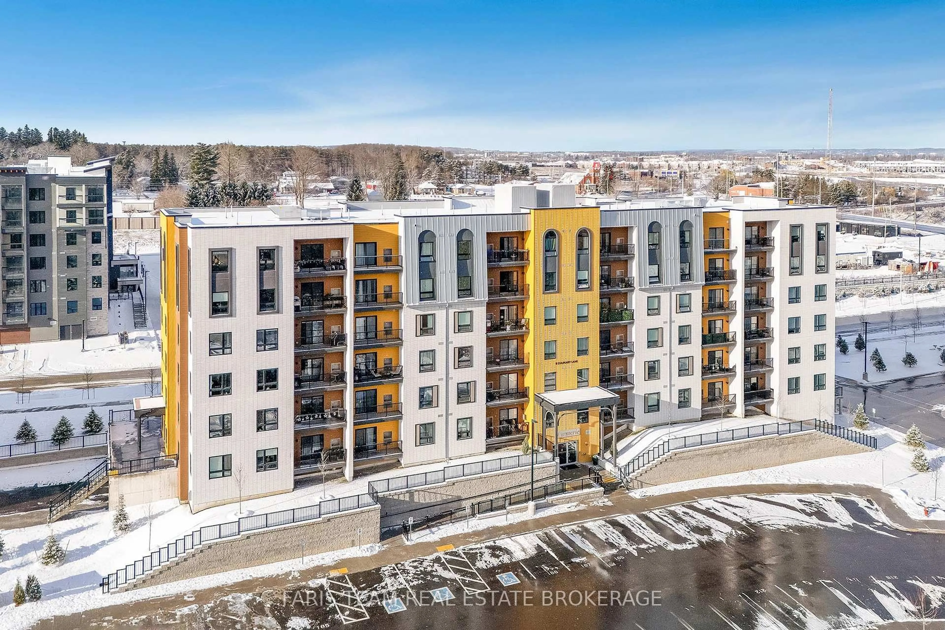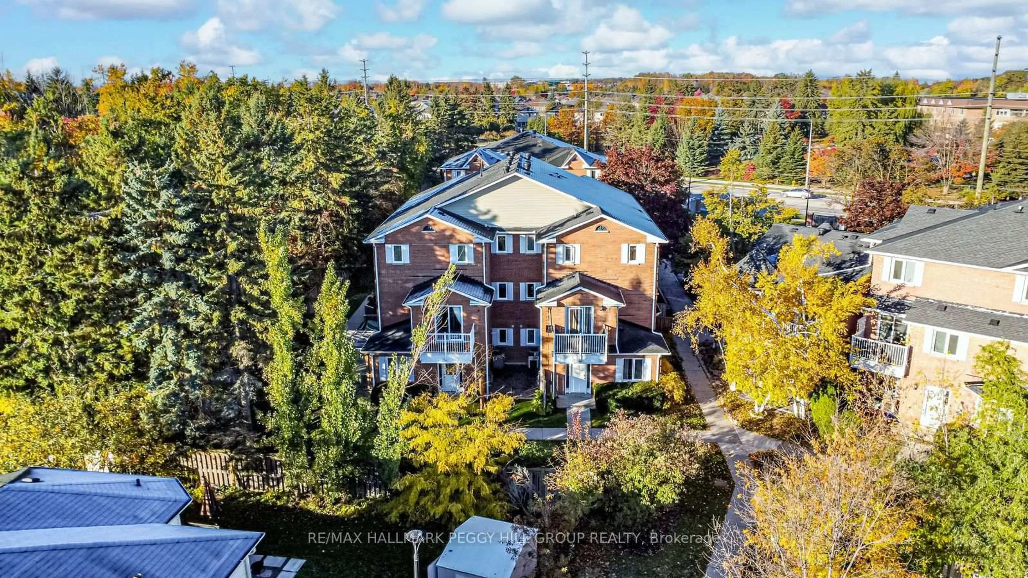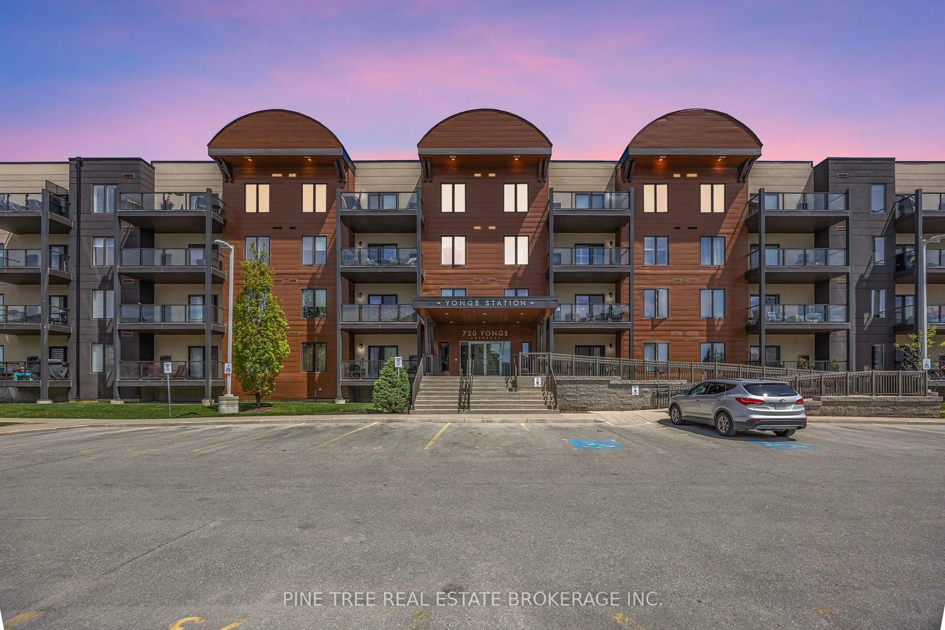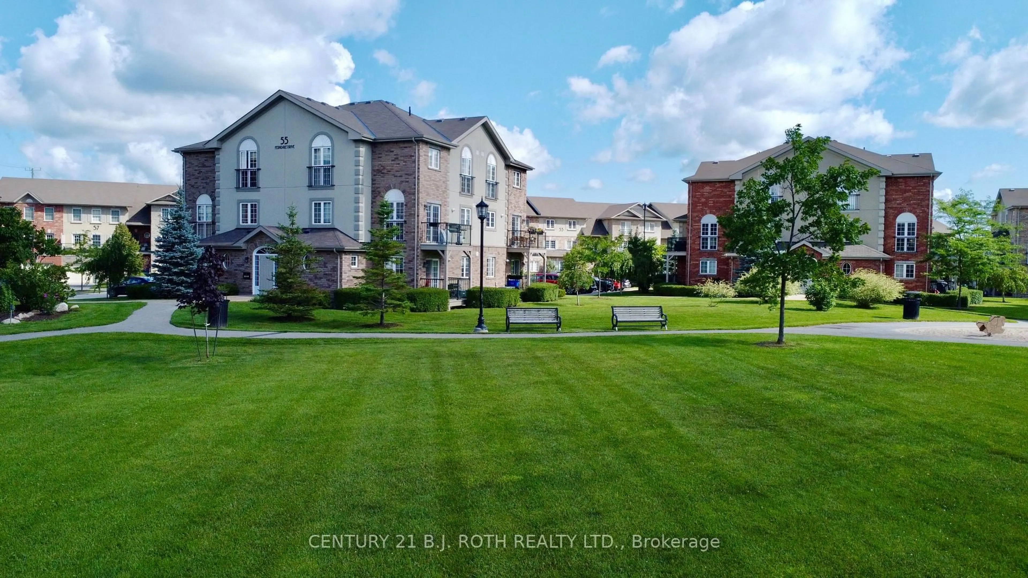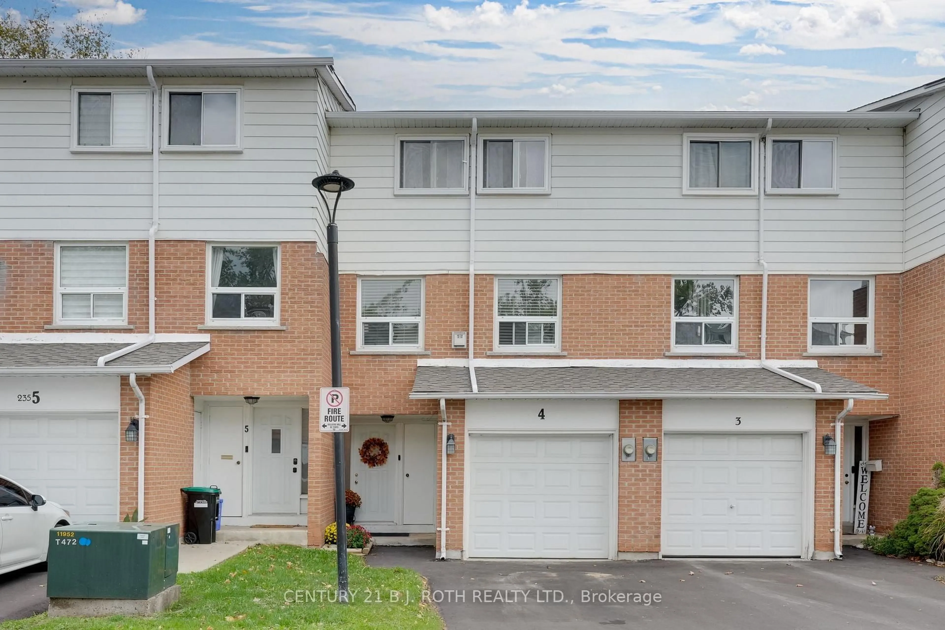Welcome to this pristine 2-bedroom, 1-bathroom condo offering 1,022 sq ft of contemporary living space in the sought-after Gallery Condominiums. This home offers modern finishes making it an ideal choice for buyers seeking a turnkey, low-maintenance lifestyle. With an open-concept layout flooded with natural light, thanks to large west-facing windows, you will feel the space is larger than it is. The sleek kitchen boasts stainless steel appliances, quartz countertops, and a stylish subway tile backsplash. The adjoining dining and living areas feature easy-care laminate flooring and flow seamlessly to a private balcony perfect for morning coffee or evening relaxation. The bedrooms are spacious and positioned on opposite sides of the unit, offering enhanced privacy. A well-appointed 4-piece bathroom and convenient in-suite laundry add to the units appeal. Additional features include two parking spots (one underground), and an exclusive storage locker. Building amenities elevate the living experience, with a 12,000 sq ft rooftop terrace offering breathtaking views, a community BBQ area for entertaining, and ample visitor parking. Situated in the desirable Ardagh neighbourhood, you'll enjoy easy access to forested trails, public transit, and 5 minutes from Highway 400, with shopping, dining, and recreation just minutes away. This is a chance to enjoy a vibrant, convenient, and low-maintenance lifestyle!
Inclusions: Built-in Microwave, Dishwasher, Dryer, Refrigerator, Stove & Washer
