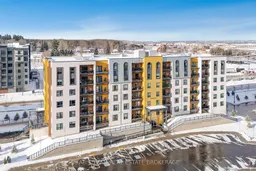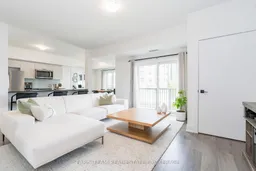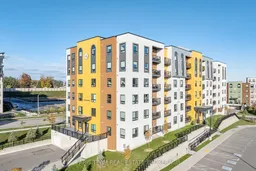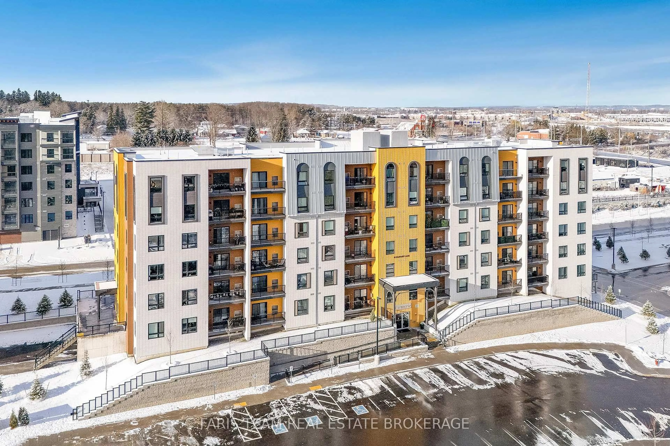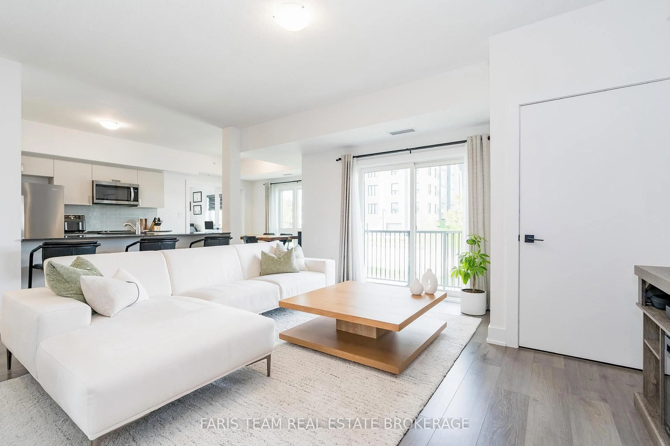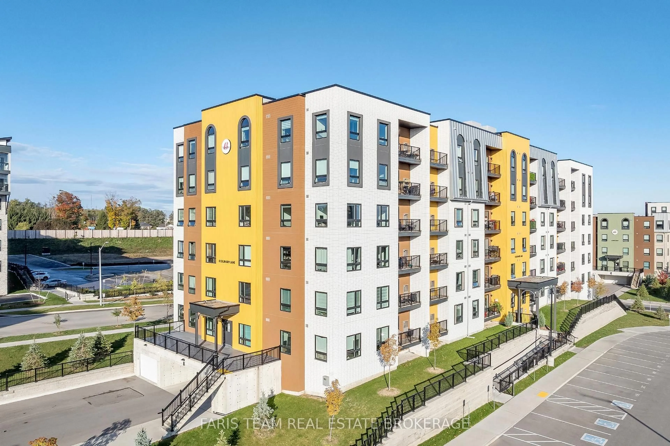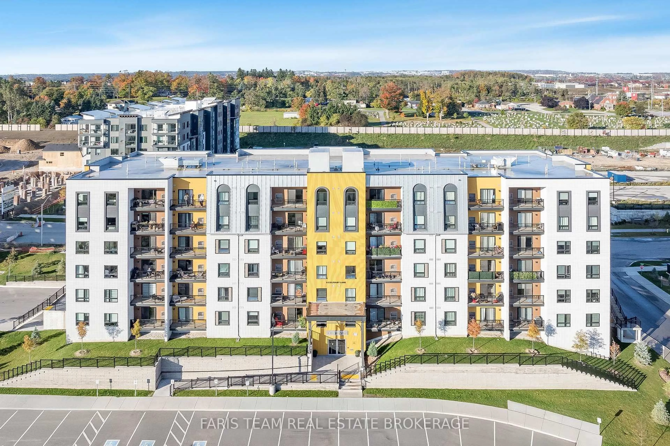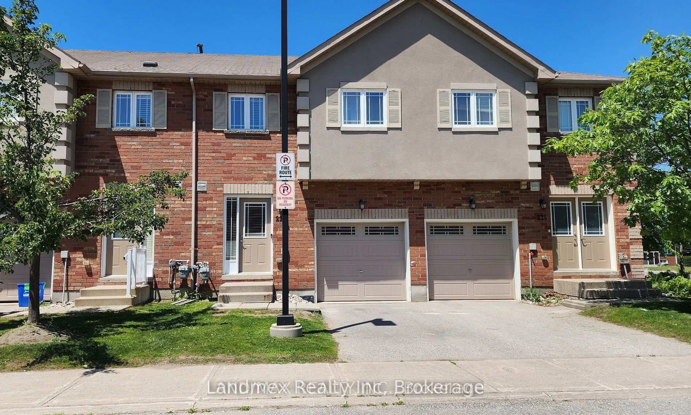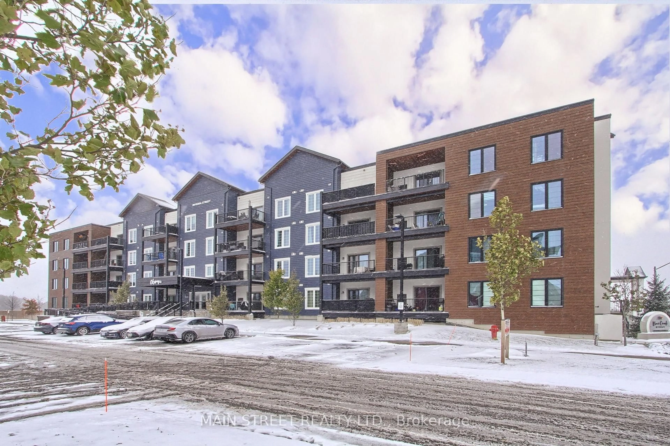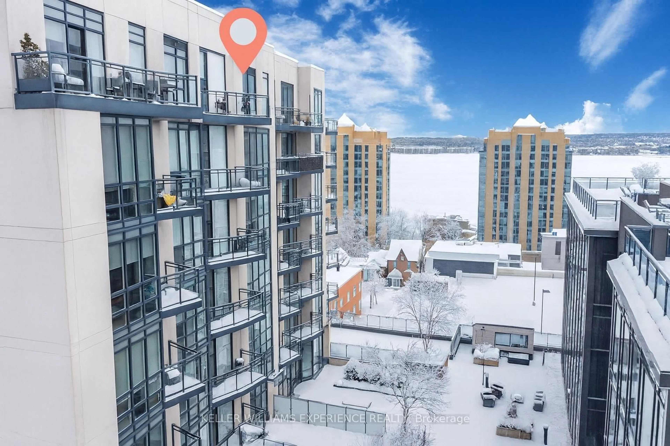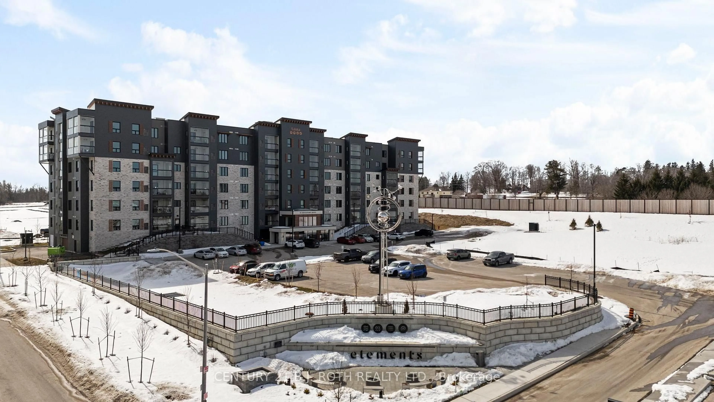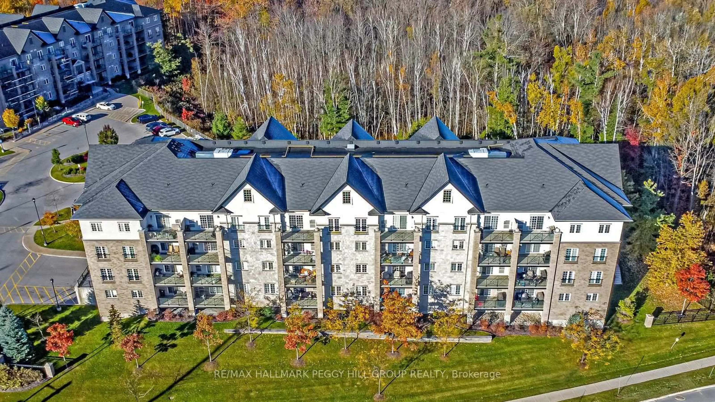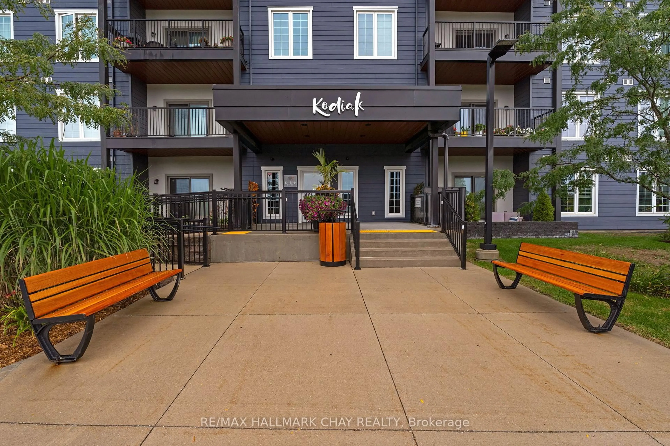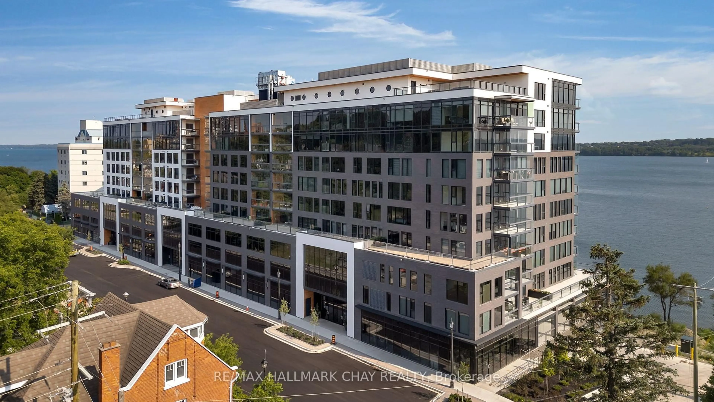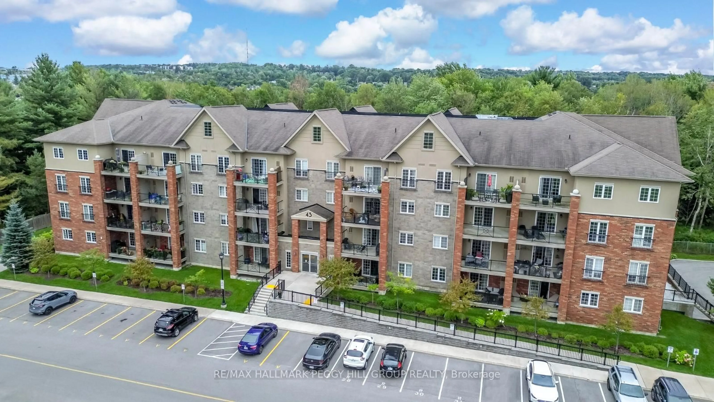8 Culinary Lane #102, Barrie, Ontario L9J 0T2
Contact us about this property
Highlights
Estimated valueThis is the price Wahi expects this property to sell for.
The calculation is powered by our Instant Home Value Estimate, which uses current market and property price trends to estimate your home’s value with a 90% accuracy rate.Not available
Price/Sqft$399/sqft
Monthly cost
Open Calculator
Description
Top 5 Reasons You Will Love This Condo: 1) Second surface parking space available for $25,000 in addition to one owned underground spot, enjoy this rare opportunity to own a spacious two-bedroom corner condo offering exceptional convenience and long-term value, all paired with a 1,207 sq. ft. layout is filled with natural light in every room, including the den, thanks to premium corner exposure and an open-concept design that feels bright and airy 2) Featuring laminate hardwood in the main living areas, upgraded appliances, custom closet and pantry organizers, and an oversized washer and dryer, every detail enhances comfort and style 3) The expansive kitchen offers ample counterspace and storage, while the living and dining areas extend seamlessly to a private balcony with a gas line for barbeques, a true entertainers delight 4) The primary bedroom easily accommodates a king-sized bed, along with a second bedroom perfect for family or guests and a sunlit den providing a flexible space for a home office, gym, or creative retreat 5) Built in 2023, this vibrant community offers top-notch amenities including a fitness centre, basketball court, children's playground, outdoor barbeque areas, and a communal kitchen, all just steps from everyday conveniences. 1,207 fin.sq.ft.
Property Details
Interior
Features
Main Floor
Br
3.71 x 3.03Closet / Large Window
Primary
3.97 x 3.053 Pc Ensuite / Double Closet / Large Window
Kitchen
2.78 x 2.48Laminate / Stainless Steel Appl / Breakfast Bar
Other
3.52 x 2.65Laminate / Open Concept / Large Window
Exterior
Features
Parking
Garage spaces 1
Garage type Underground
Other parking spaces 0
Total parking spaces 1
Condo Details
Amenities
Bbqs Allowed, Visitor Parking
Inclusions
Property History
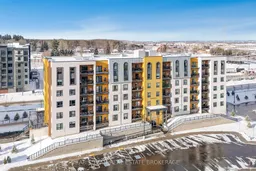 42
42