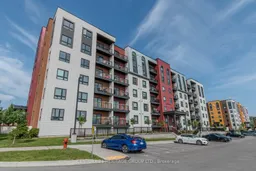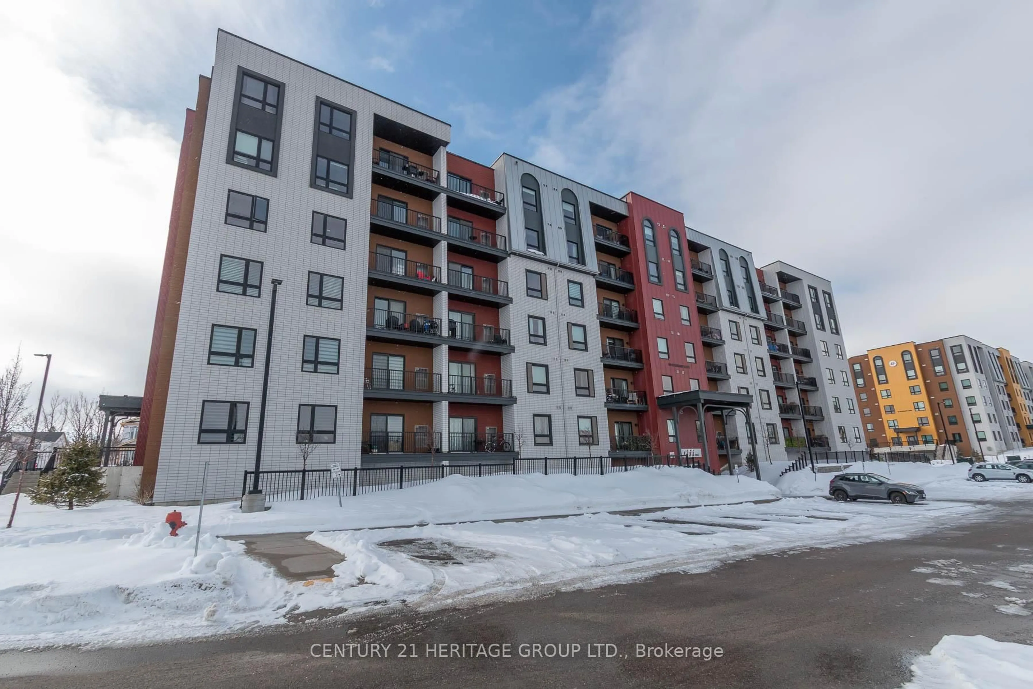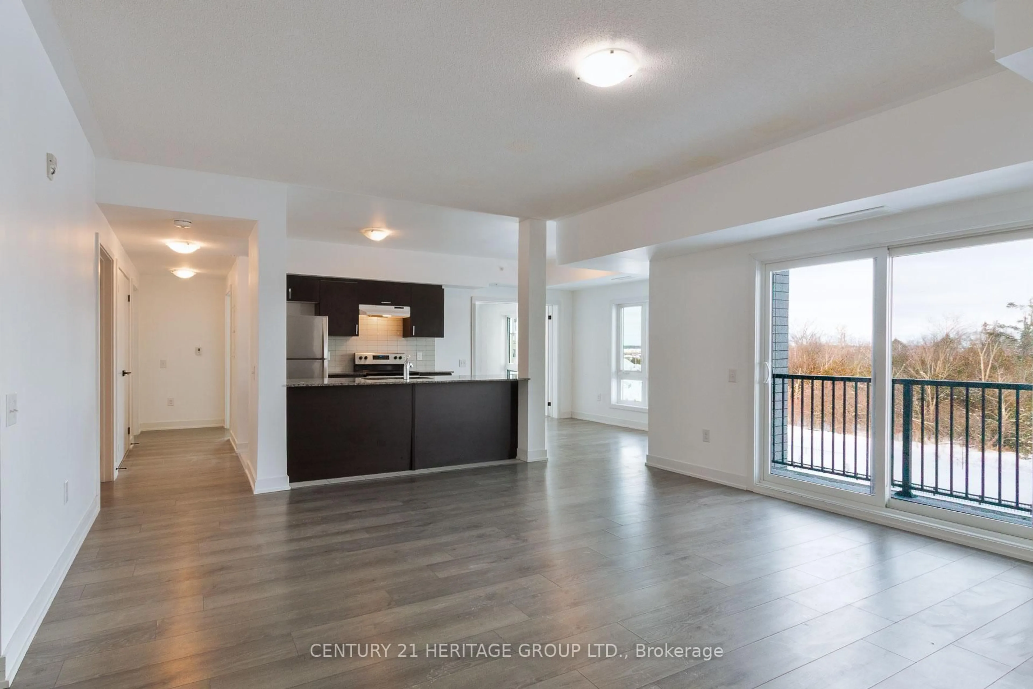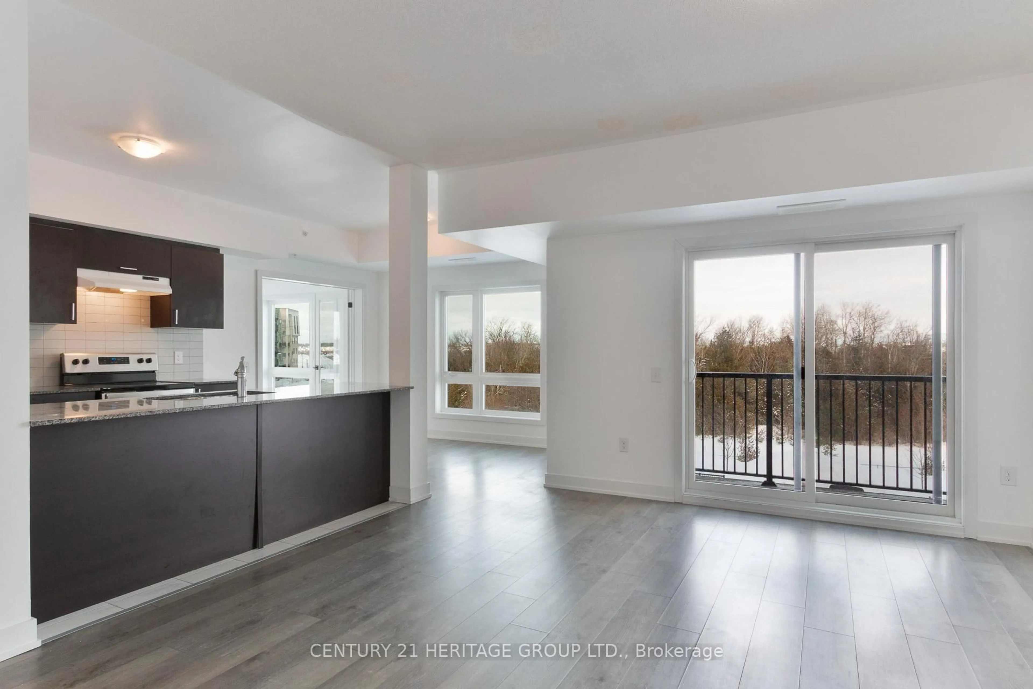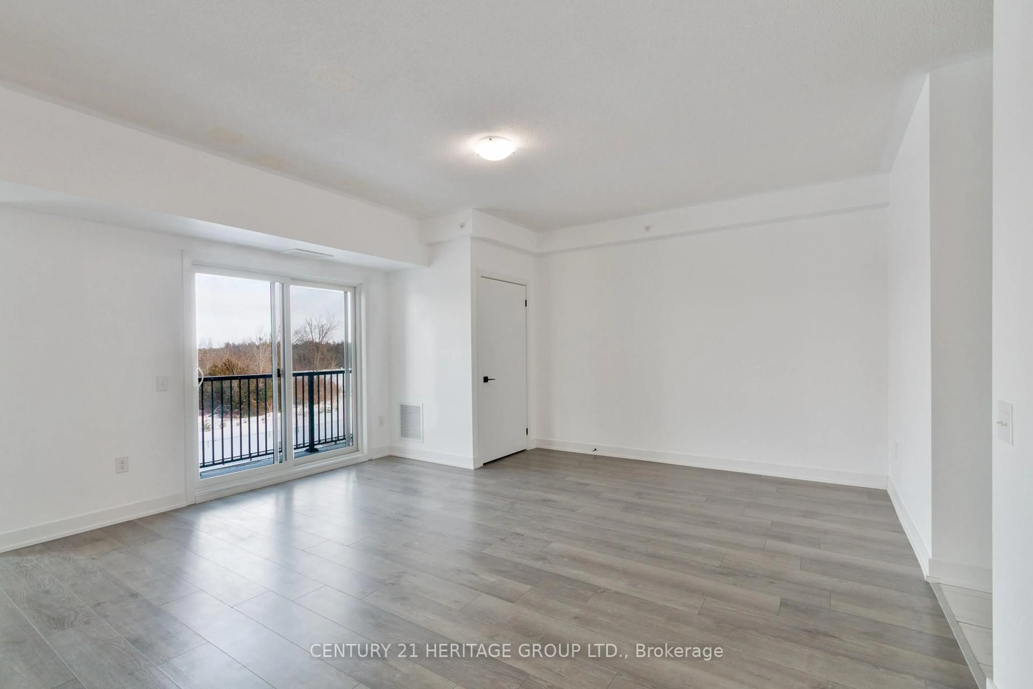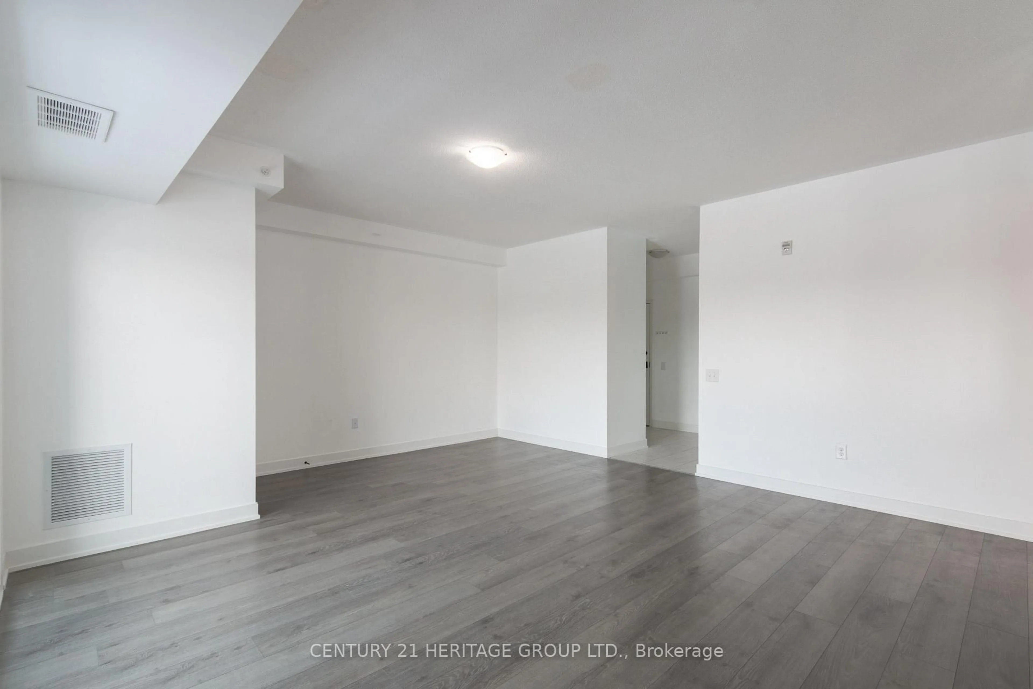10 Culinary Lane #201, Barrie, Ontario L9J 0C2
Contact us about this property
Highlights
Estimated valueThis is the price Wahi expects this property to sell for.
The calculation is powered by our Instant Home Value Estimate, which uses current market and property price trends to estimate your home’s value with a 90% accuracy rate.Not available
Price/Sqft$410/sqft
Monthly cost
Open Calculator
Description
Welcome to Chili One where elevated condo living meets community connection. This spacious 2+1 bedroom, 2-bathroom unit offers 1,267 sq ft of thoughtfully designed living space. The open-concept layout features a bright living room with walkout to a private balcony overlooking serene, protected greenspace with desirable east exposure. The kitchen is both functional and stylish, boasting granite counters, a breakfast bar, and ample storage. The primary bedroom includes a private ensuite, while the additional bedroom and den offer flexibility for guests or a home office. Enjoy the convenience of in-suite laundry and modern finishes throughout. Residents of Chili One experience chef-inspired living with amenities including a communal kitchen and kitchen library stocked with high-end appliances and tools, perfect for entertaining. Outdoor cooking spaces include a pizza oven and smoker, and wellness is at the forefront with a fully equipped gym, yoga community, and basketball court. Ideally situated in South Barrie, you're just minutes from Highway 400 and walking distance to the Mapleview GO Station a perfect balance of comfort and convenience.Brokerage Remarks
Property Details
Interior
Features
Exterior
Features
Parking
Garage spaces 1
Garage type Underground
Other parking spaces 0
Total parking spaces 1
Condo Details
Inclusions
Property History
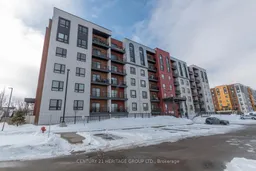 28
28