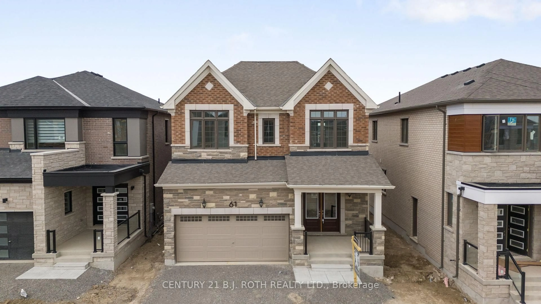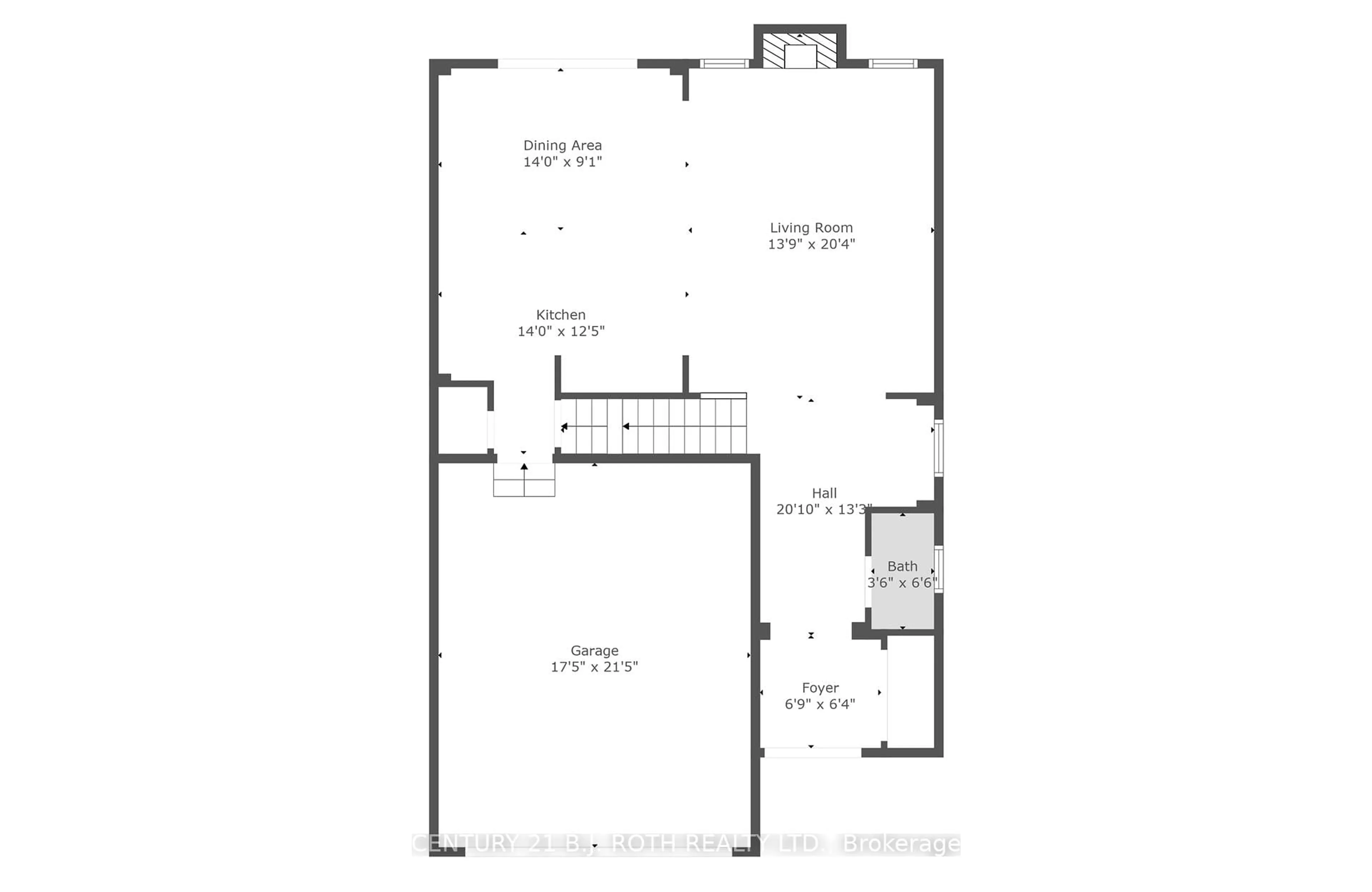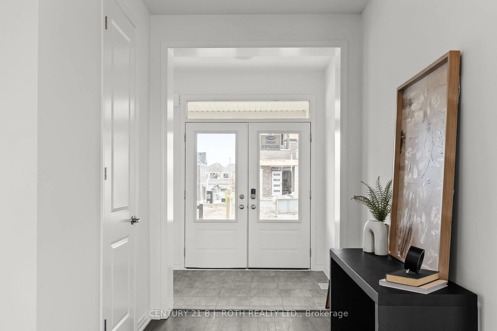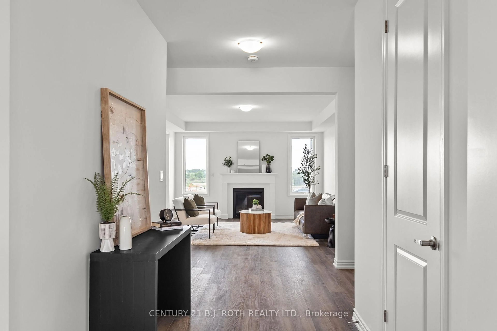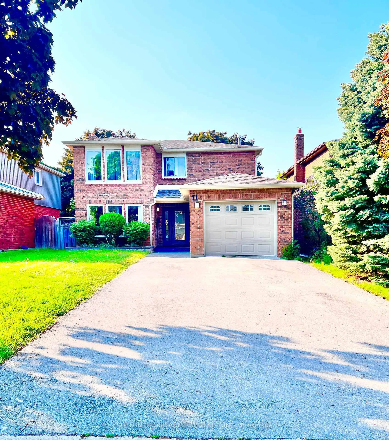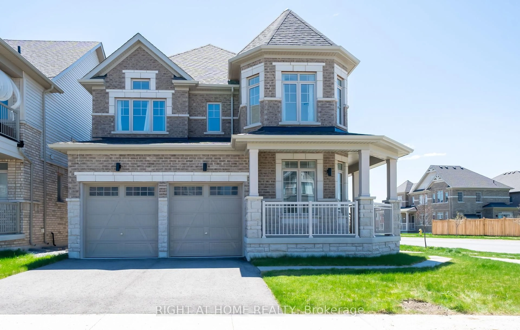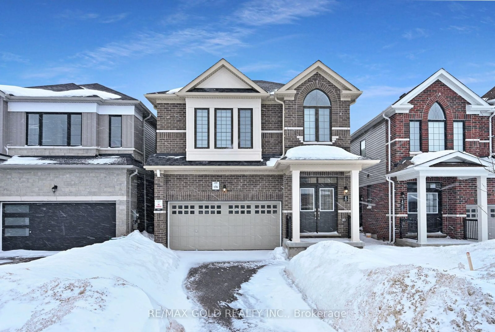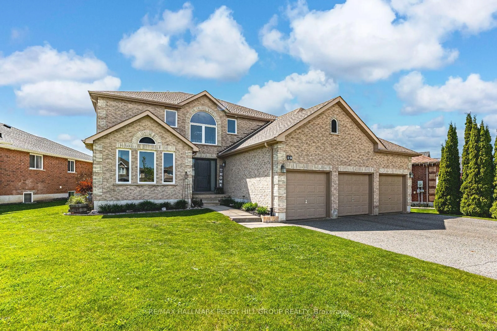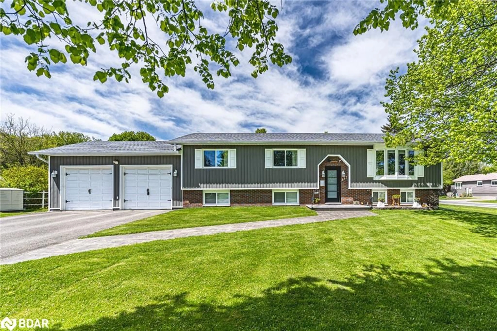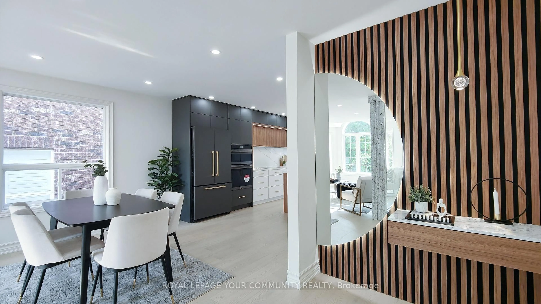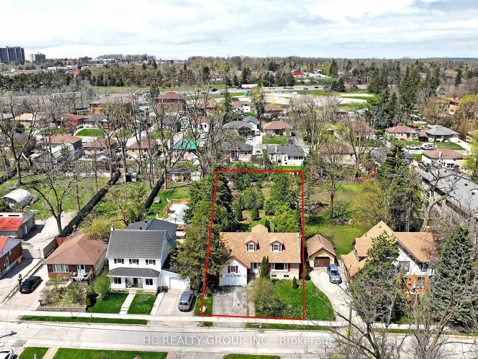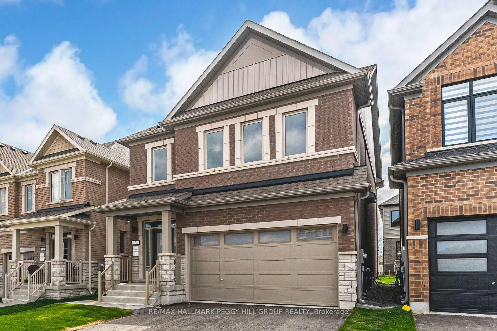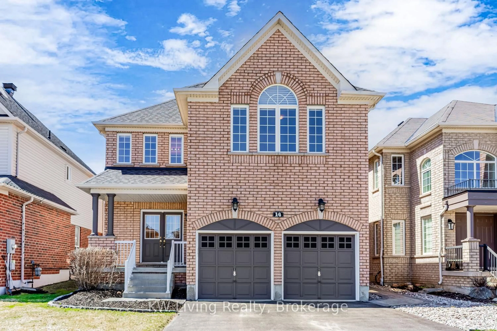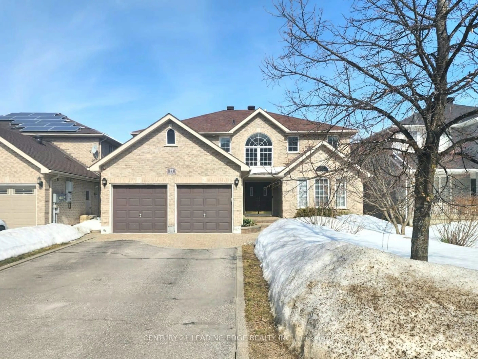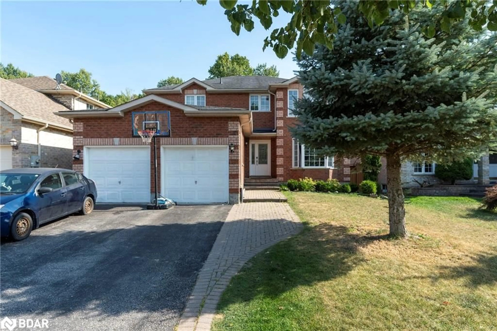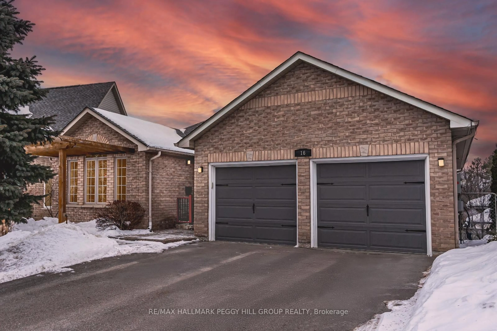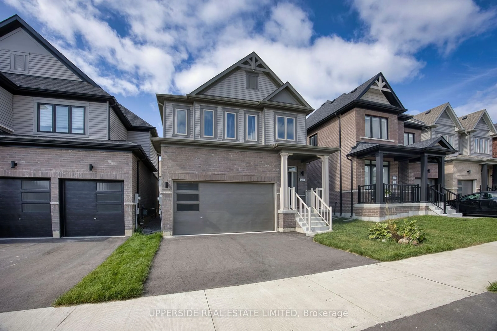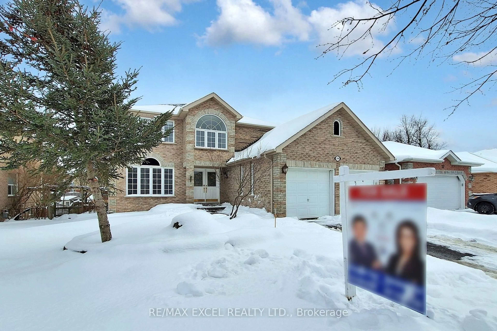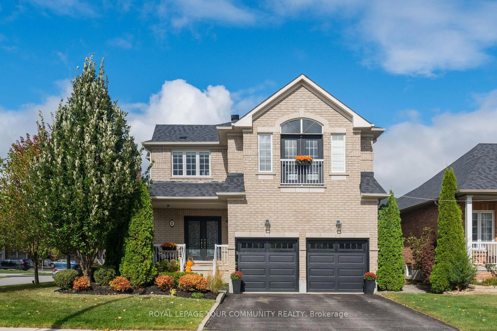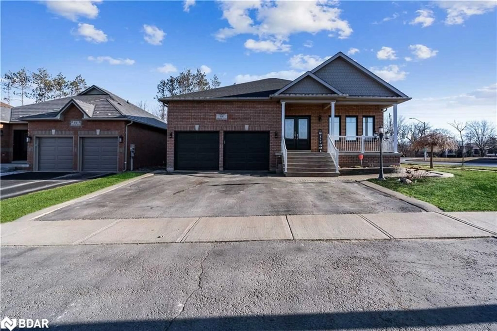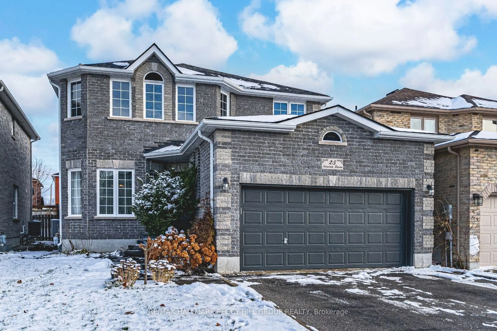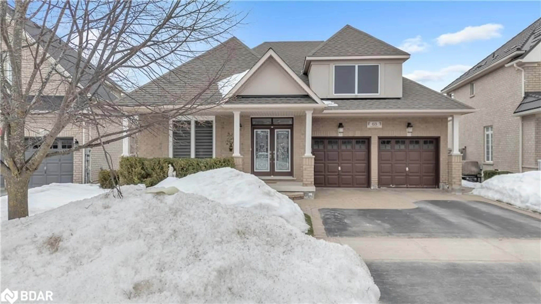Contact us about this property
Highlights
Estimated ValueThis is the price Wahi expects this property to sell for.
The calculation is powered by our Instant Home Value Estimate, which uses current market and property price trends to estimate your home’s value with a 90% accuracy rate.Not available
Price/Sqft$428/sqft
Est. Mortgage$4,080/mo
Tax Amount (2025)-
Days On Market1 day
Description
Presenting 61 Suzuki Street, a quality built home by Mattamy located in South-East Barrie, Vicinity Community. Brick and Stone, the facade of this home is absolutely stunning, only to compliment the 4 Bedroom, 2.5 Bathroom open concept layout, boasting 2085 SQ. FT. What makes this home special is the separate side entrance, great for the in-laws, a second income, or an at home business. Interior Finishes: 9 Ceilings on the main and second floor, Luxury Vinyl Floors Throughout, Oak Staircase, Gas Fireplace, Quartz Counters with a WaterFall Edge Island, Laundry on Second Floor, Primary bedroom at back of the house with a large walk-in closet, and an ensuite with quartz counters, double sink, and a premium glass enclosed shower. Exterior Features: Double Driveway, Double Car Garage completely insulated and drywalled, a large front porch, and contemporary light fixtures. Special Feature: Mattamy Built a Net Zero Home, designed and constructed for optimal energy efficiency and cost. With a Net Zero Home, your utility bills will fall to an all-time low, and stay low all year round. Location is key, and living in South-East Barrie is the most developed when it comes to the best schools, public transit (GO Train), easy access to Highway 400, and all the shopping you can ask for.
Property Details
Interior
Features
Main Floor
Living
4.27 x 5.49Dining
4.22 x 2.9Kitchen
4.22 x 2.64Exterior
Features
Parking
Garage spaces 2
Garage type Attached
Other parking spaces 2
Total parking spaces 4
Property History
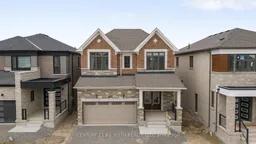 32
32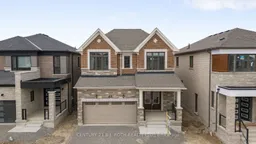
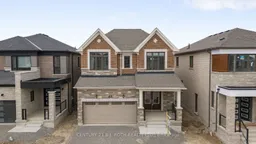
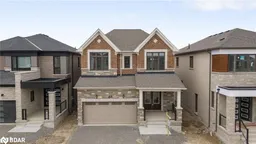
Get up to 1% cashback when you buy your dream home with Wahi Cashback

A new way to buy a home that puts cash back in your pocket.
- Our in-house Realtors do more deals and bring that negotiating power into your corner
- We leverage technology to get you more insights, move faster and simplify the process
- Our digital business model means we pass the savings onto you, with up to 1% cashback on the purchase of your home
