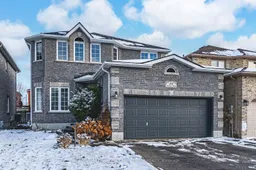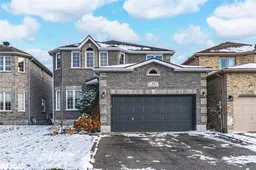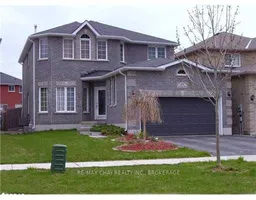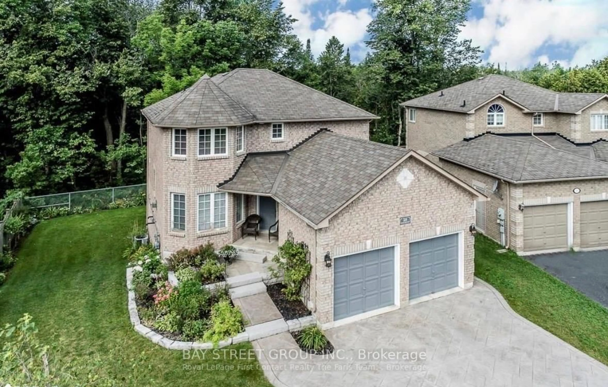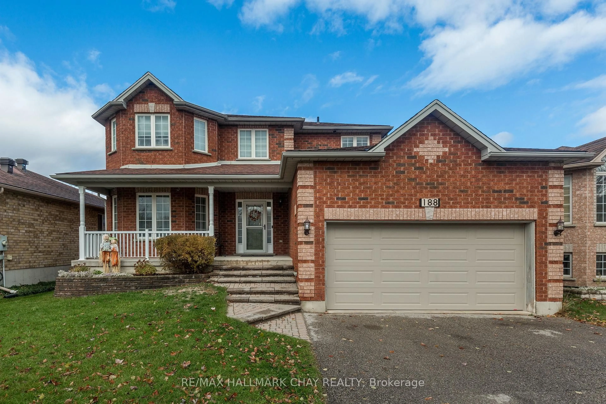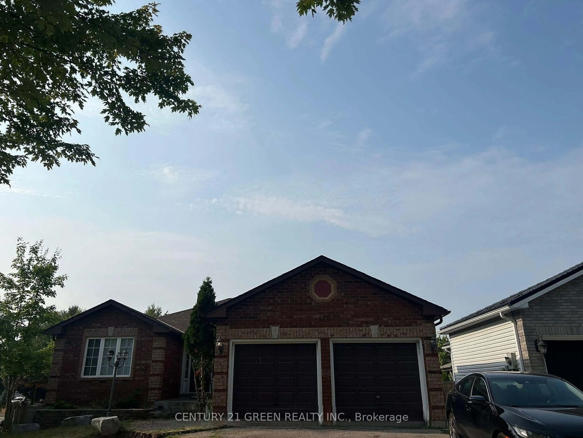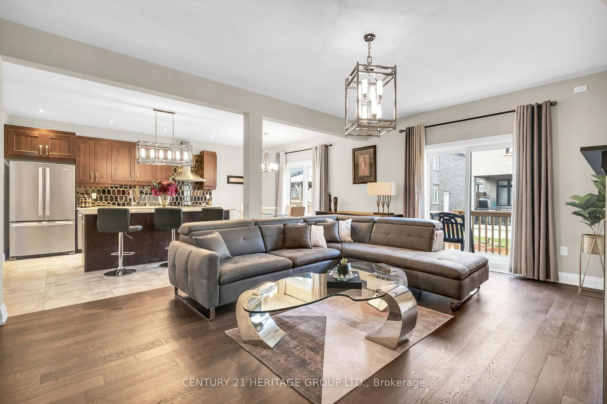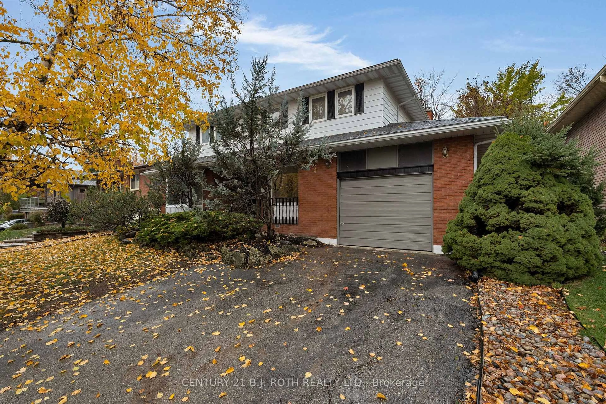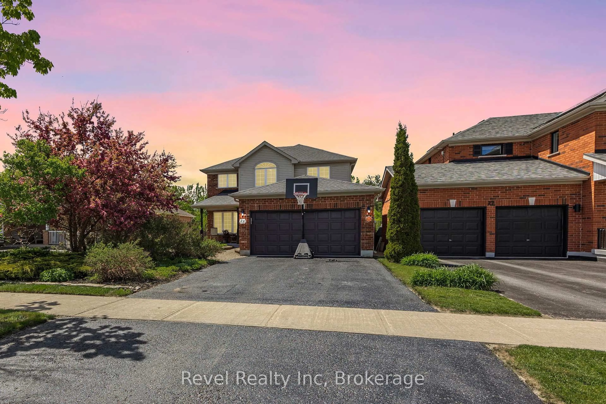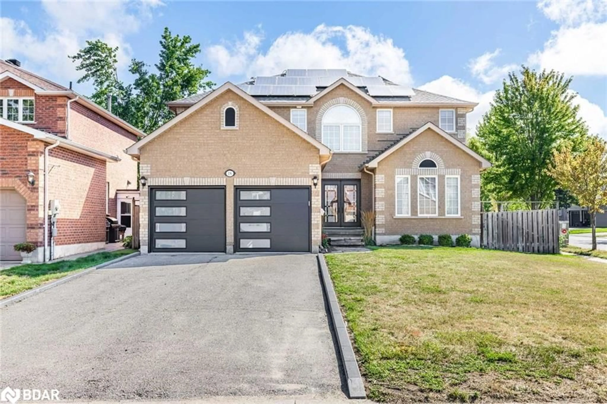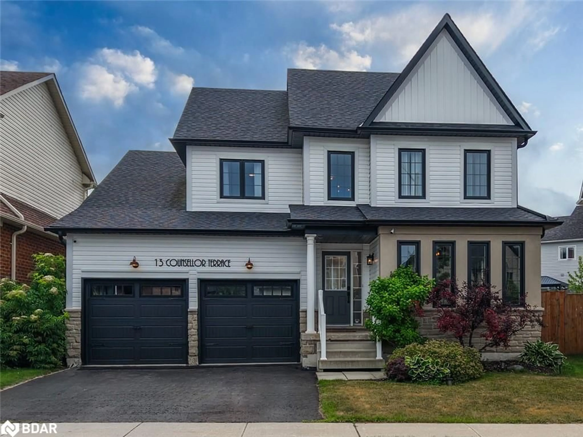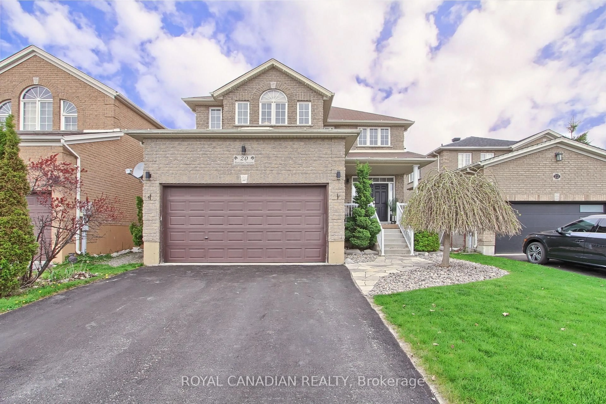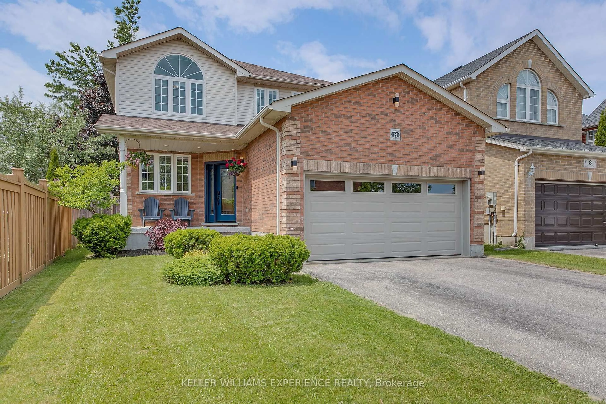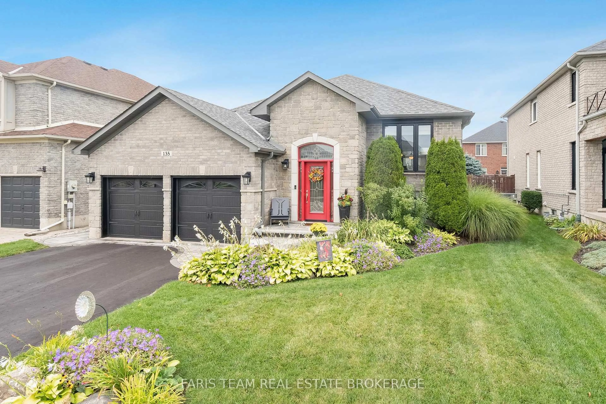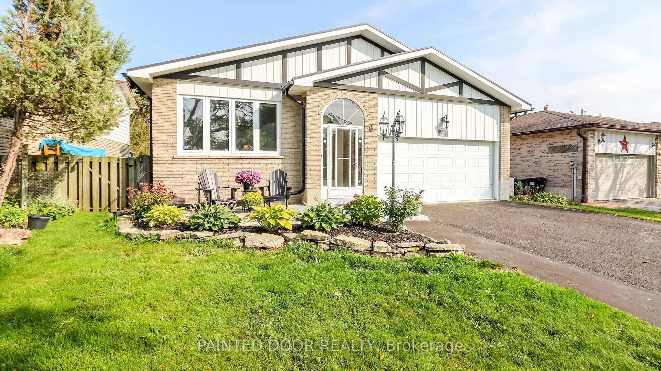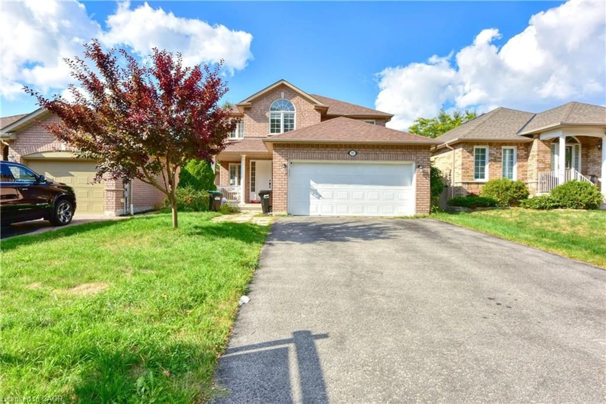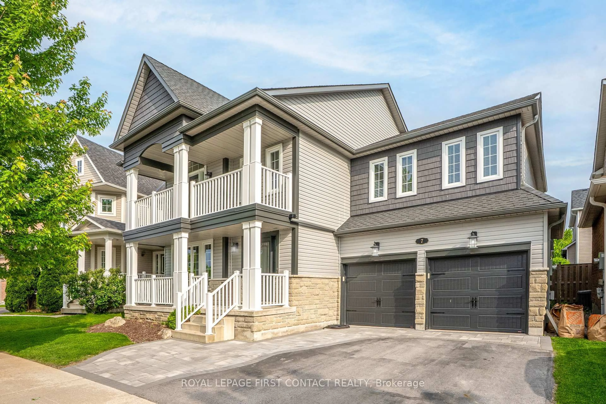SPACIOUS TURN-KEY HOME IN A FAMILY-FRIENDLY NEIGHBOURHOOD WITH MODERN UPDATES! Welcome to 25 Serena Lane, an exceptional all-brick home with over 3,100 finished sq ft of living space nestled in Barries sought-after Painswick South neighbourhood. This property shines with its unbeatable location near Barrie South GO Station, a new Metro grocery store, shopping, Highway 400, schools, parks, and vibrant dining options; truly a dream for busy families and commuters alike! Step inside this beautifully maintained home that radiates pride of ownership and thoughtful updates. The open-concept main floor boasts a bright, modern kitchen with granite countertops, sleek stainless steel appliances, tile flooring, and plenty of cabinet space. Gather and entertain in the combined living and dining area, or retreat to the inviting family room, complete with a cozy gas fireplace. A convenient main-floor laundry room with inside entry to the double-car garage adds extra ease to daily living. Upstairs, discover four generously sized bedrooms, including a primary suite featuring a 5-piece ensuite and a walk-in closet. The fully finished basement expands your living space with a large rec room and a full bathroom, perfect for movie nights, hobbies, or hosting guests. Outside, the beautifully landscaped backyard sets the stage for relaxation and entertaining, offering a lovely deck to enjoy those warm summer evenings. Recent updates, including shingles, air conditioner, main floor windows, front door, flooring, and appliances, provide peace of mind and a modern touch. Situated in a great family-friendly neighbourhood, this home delivers space, style, and an unbeatable location. Dont miss your chance to make 25 Serena Lane your forever #HomeToStay!
Inclusions: Dishwasher, Dryer, Refrigerator, Stove, Washer.
