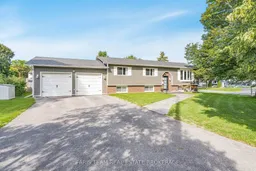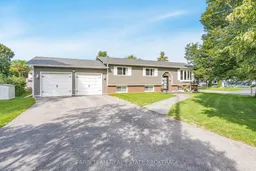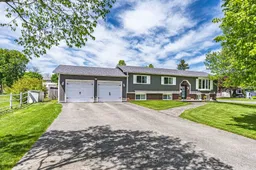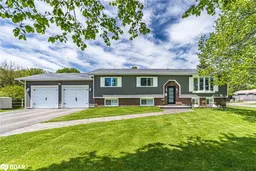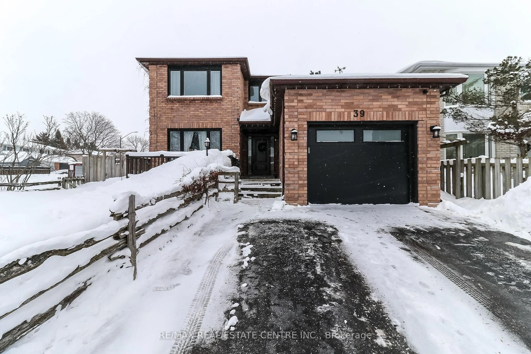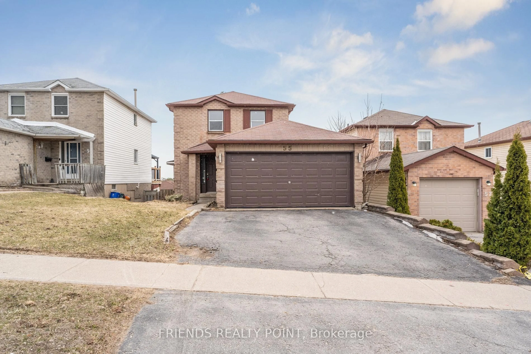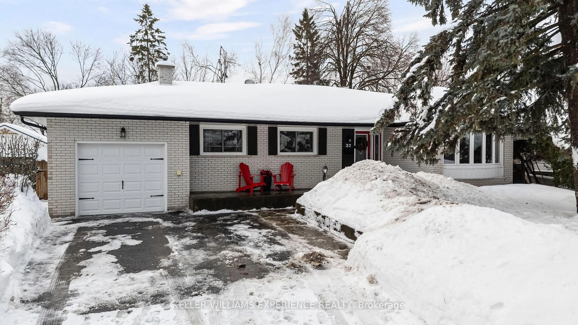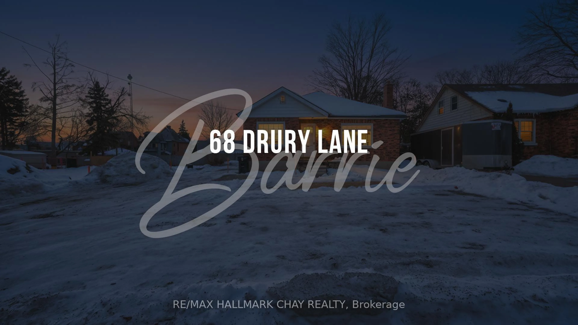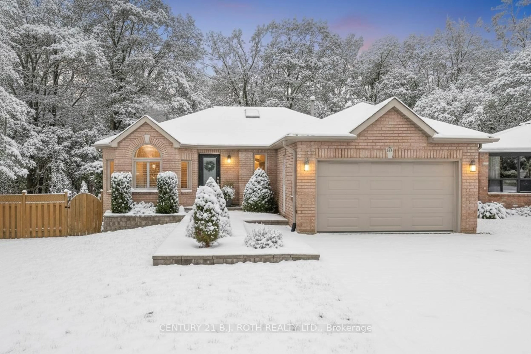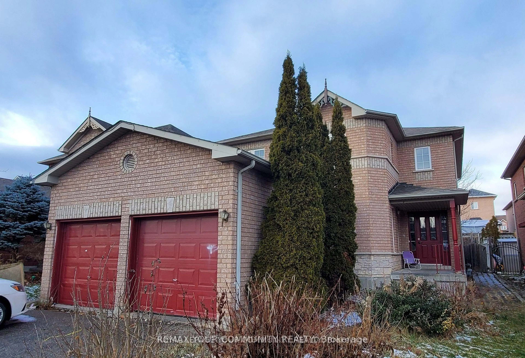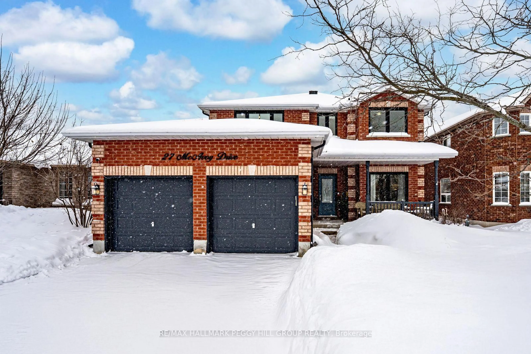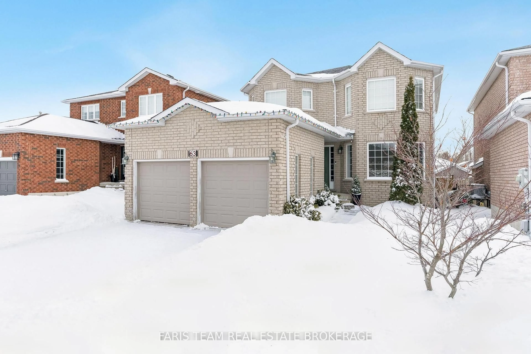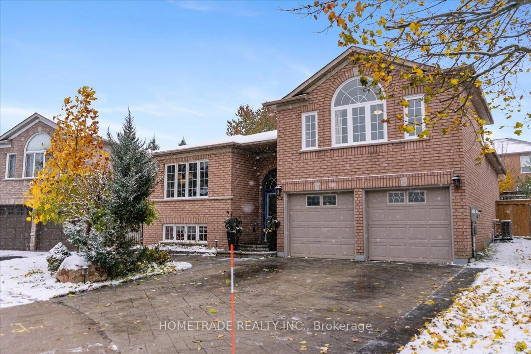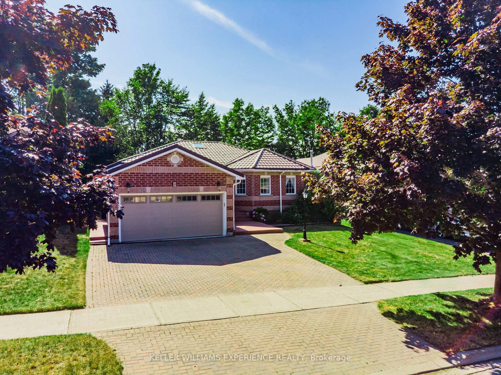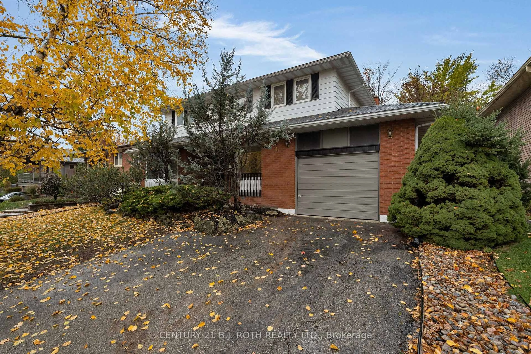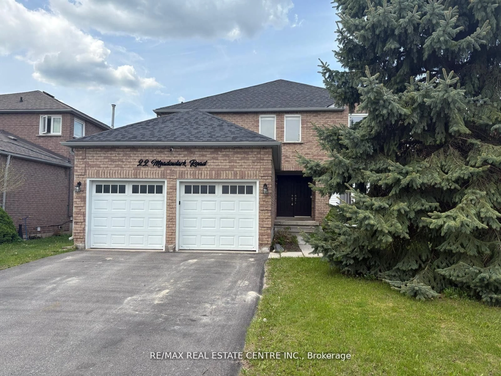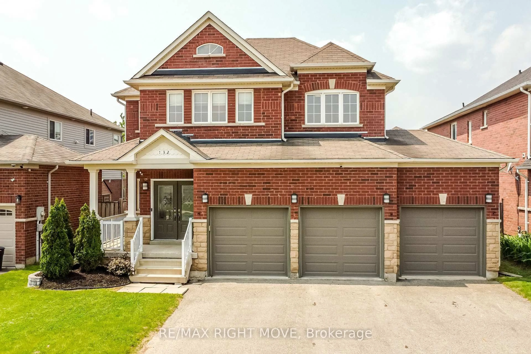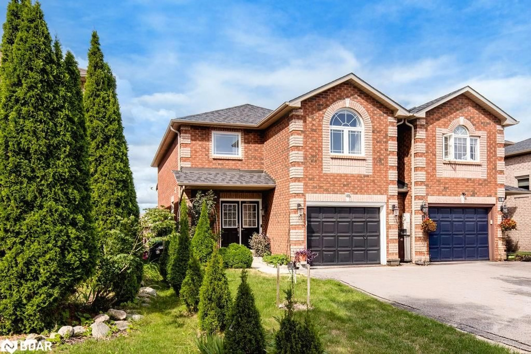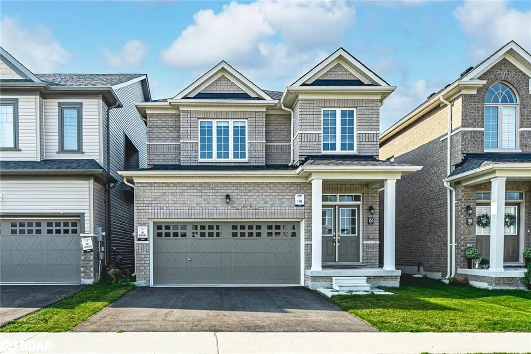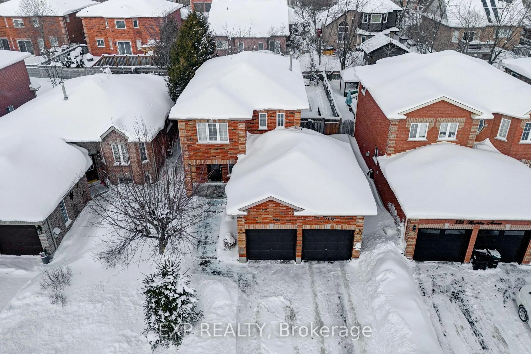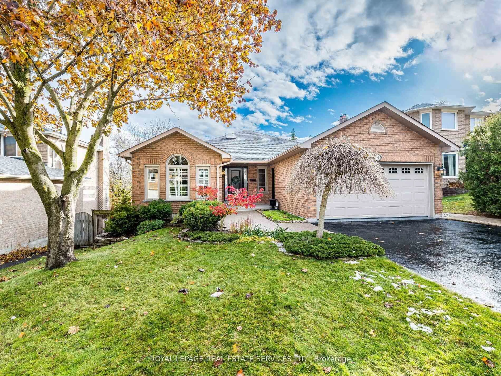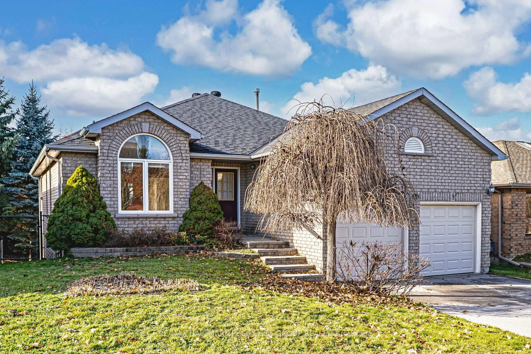Top 5 Reasons You Will Love This Home: 1) A fantastic opportunity for multi-generational living or combined families, this spacious home features two fully equipped kitchens and an abundance of bedrooms, offering privacy, flexibility, and room for everyone to live comfortably under one roof 2) Pride of ownership shines throughout, with meticulous care and thoughtful updates including newer windows, modernized kitchens, upgraded bathrooms, refreshed flooring, and a recently replaced roof, making this a truly move-in-ready home 3) Step outside to a generously sized backyard oasis with an above-ground pool, ideal for summer entertaining, family fun, or simply relaxing while the kids enjoy plenty of space to play 4) An oversized garage and an expansive driveway offer ample parking options for the whole family, guests, or even recreational vehicles 5) Perfectly positioned with convenience in mind, located just minutes away from Highway 400 and all essential amenities, including shopping, schools, and parks, making daily life easy and efficient. 1,215 above grade sq.ft. plus a finished basement.
Inclusions: Fridge (x3), Stove (x2), Washer, Dryer, Existing Light Fixtures, Existing Window Coverings, Main Level Electric Fireplace, Garage Door Openers, Pool Equipment.
