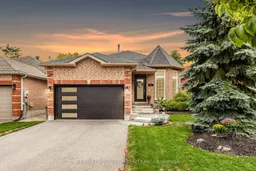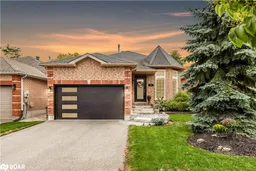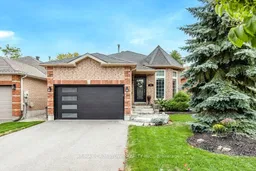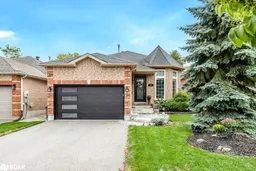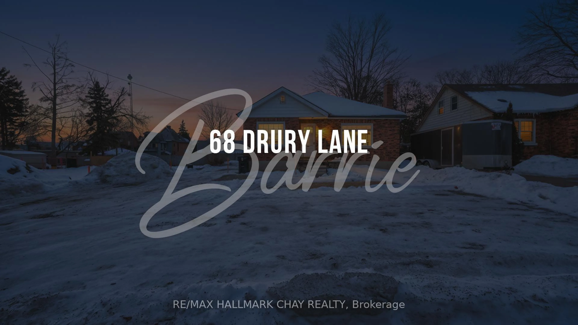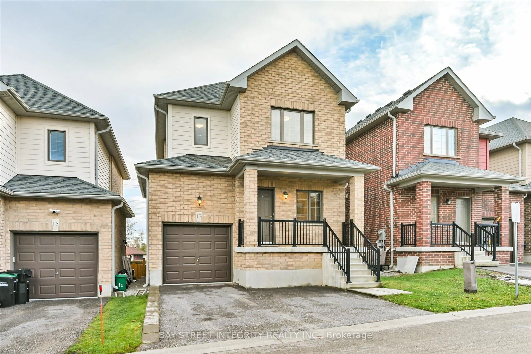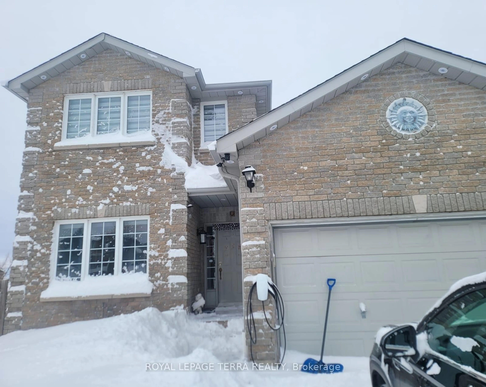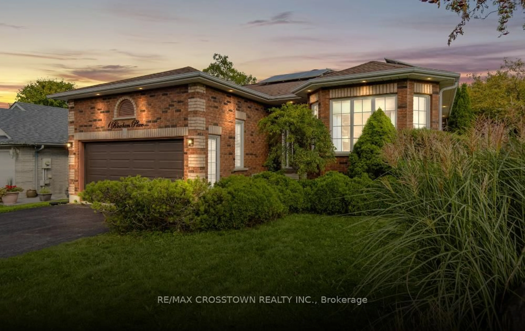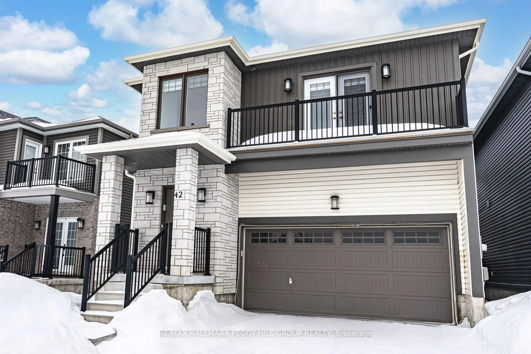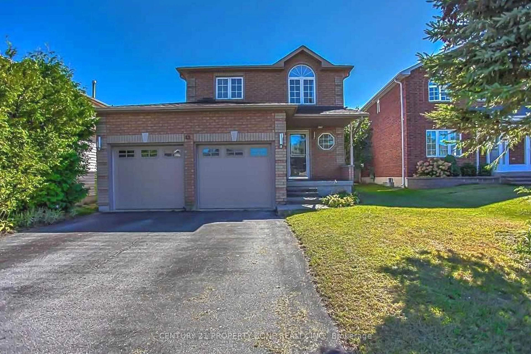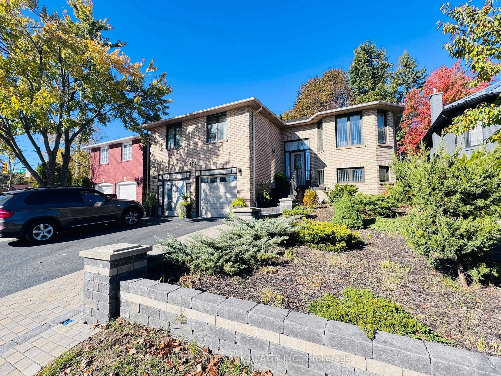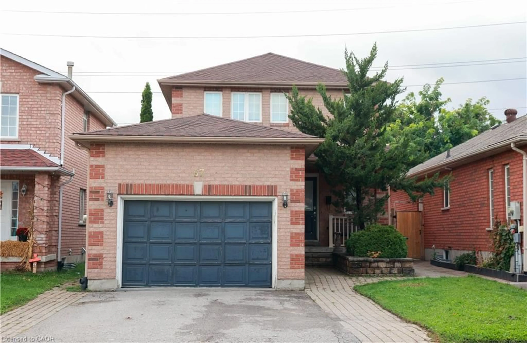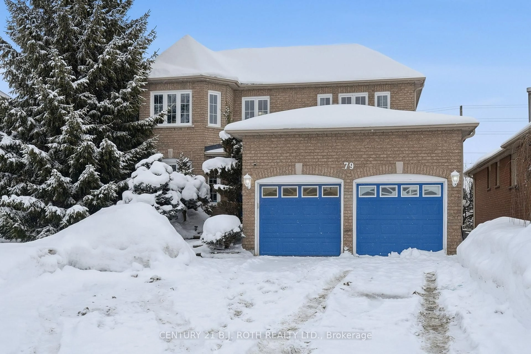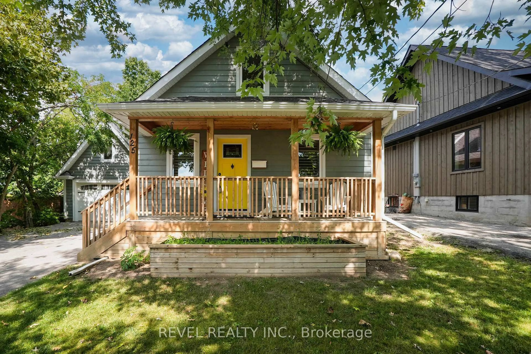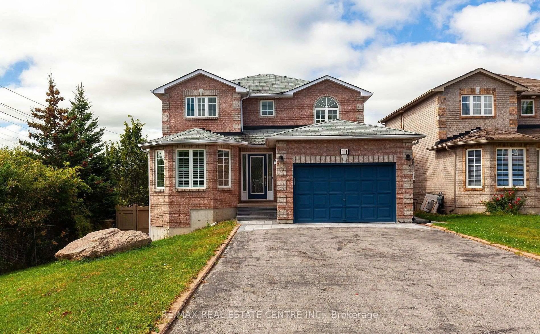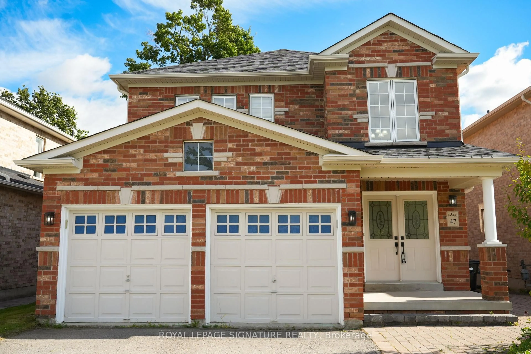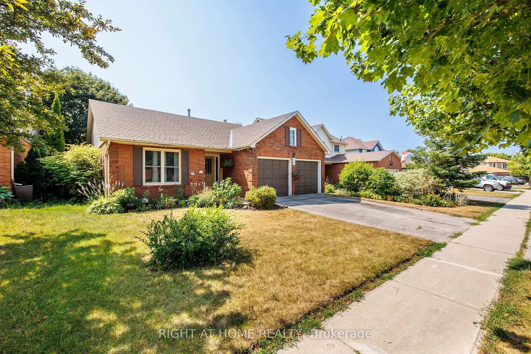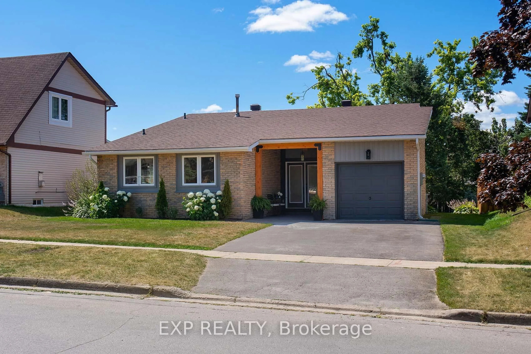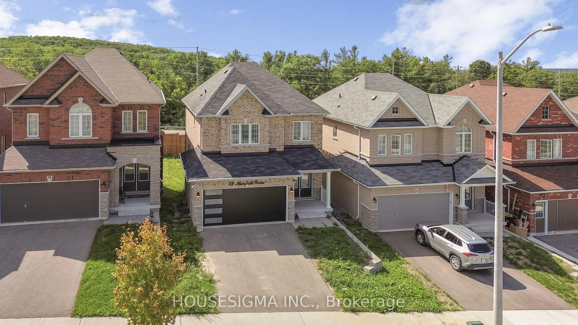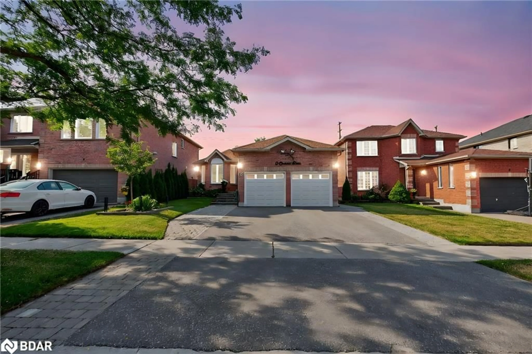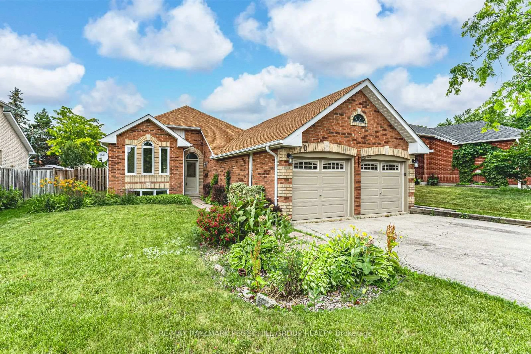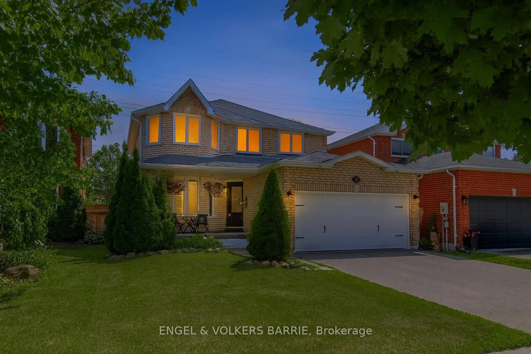This home is immaculate inside and out, must see in person! Carefree, fully finished raised bungalow offering nearly 2,800 sq. ft. of contemporary, family-friendly living space tucked in a quiet, sought-after neighbourhood close to all amenities. Almost One Hundred Thousand Dollars Spent in Significant updates completed by licensed professionals over the past few years offer peace of mind, including a furnace (2020), humidifier (2020), new garage door and opener (2022), new windows and doors (2020/2021), upgraded insulation (2020), paved driveway (2021), new fencing and gates (2024), masonry improvements (2024), and professional duct cleaning (2024). The main level features updated flooring (2019) and a bright, spacious eat-in kitchen complete with quartz countertops, stylish shiplap accents, newer stainless steel appliances, and a walkout to the private backyard. The lower level is fully finished with a huge rec room for family movie nights, entertaining, as well as numerous flex rooms for hobbies, office or a playroom and extended guest stays are a breeze in the additional bedroom and 4-piece bathroom. The whole home offers has a lot of storage everywhere. The exterior is beautifully landscaped and fully fenced, with mature trees, armour stone, a large stone patio, and a new deck (2024), as well as a freshly levelled yard with new sod and walkways (2024). Located within walking distance to schools, parks, and the East Bayfield Community Centre, and just minutes to shopping and dining along Bayfield Street and at North Barrie Crossing this incredible home is move-in ready and perfectly situated for modern worry free living.
Inclusions: Built-in Microwave, Dishwasher, Dryer, Garage Door Opener, Microwave, Refrigerator, Stove, Washer, Window Coverings
