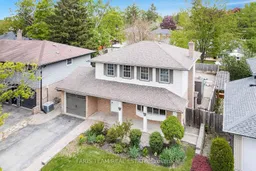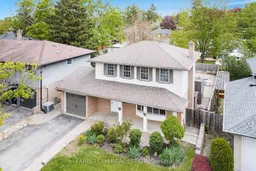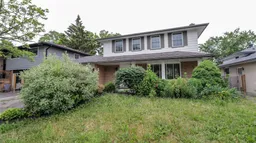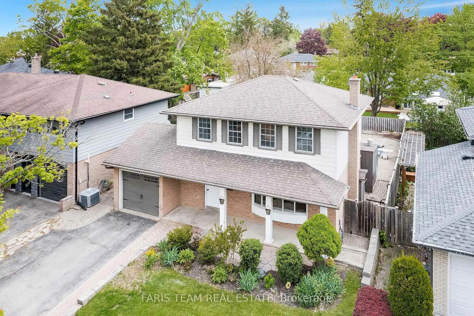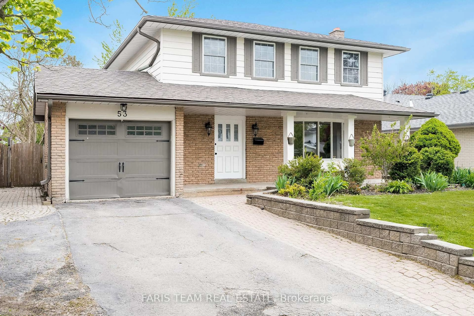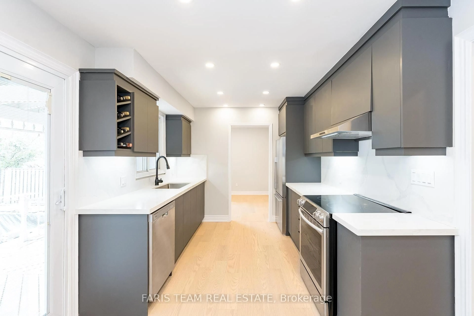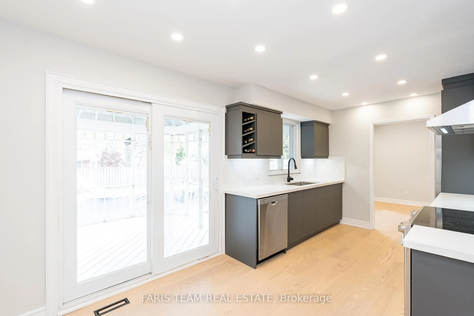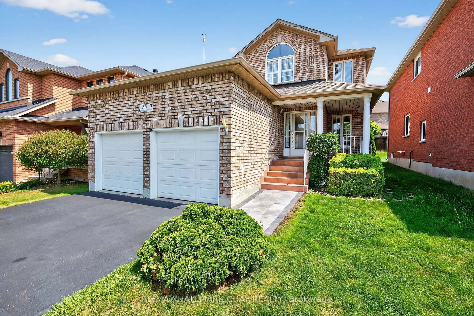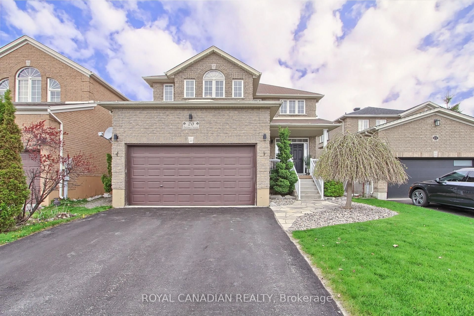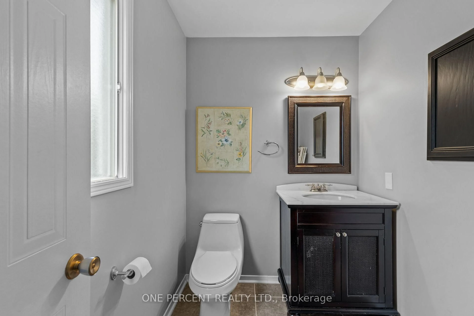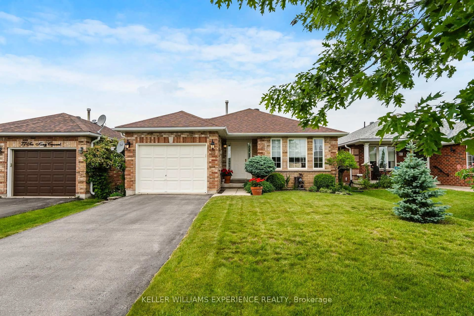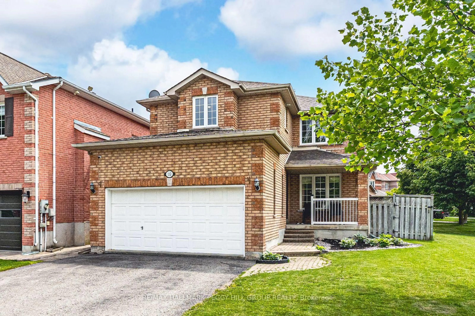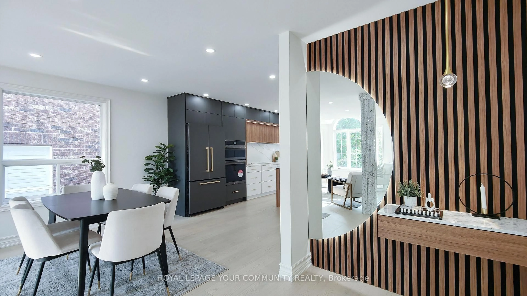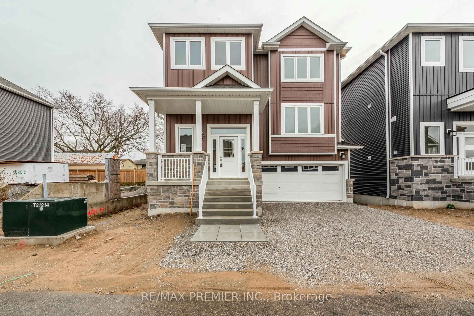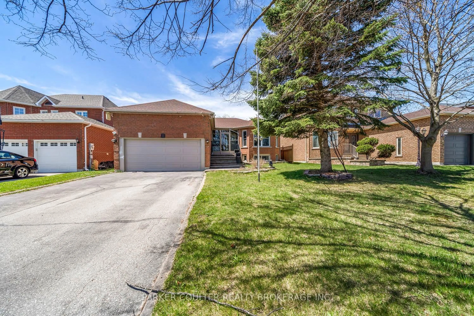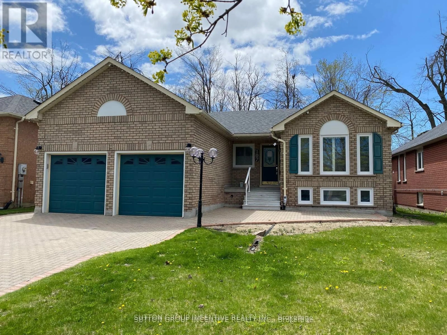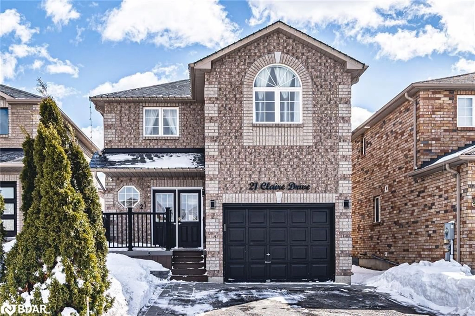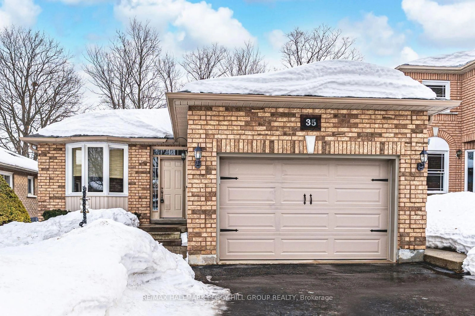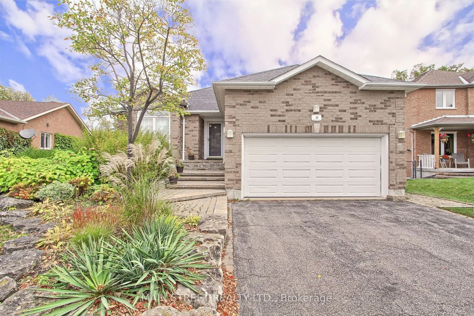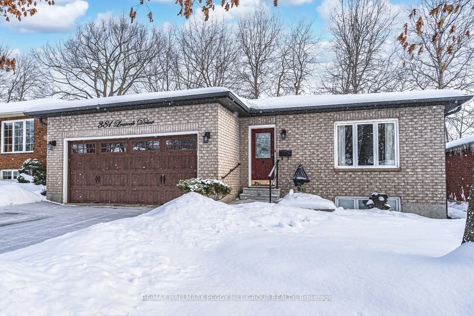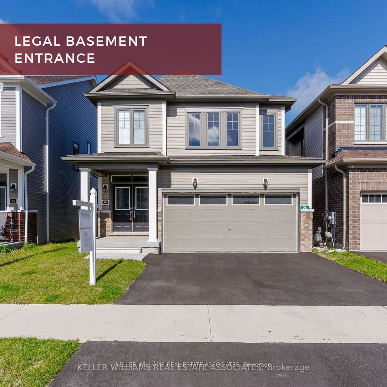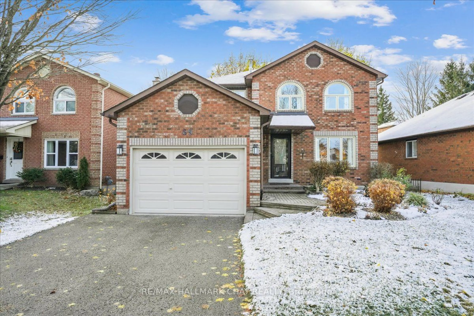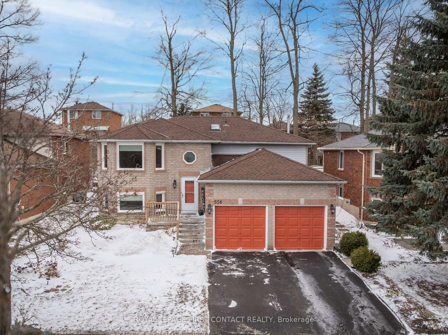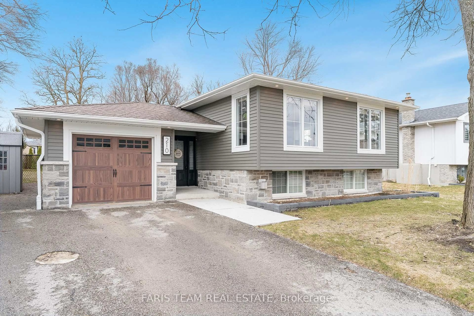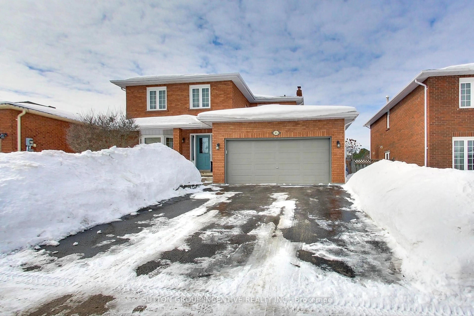53 Varden Ave, Barrie, Ontario L4M 4P4
Contact us about this property
Highlights
Estimated valueThis is the price Wahi expects this property to sell for.
The calculation is powered by our Instant Home Value Estimate, which uses current market and property price trends to estimate your home’s value with a 90% accuracy rate.Not available
Price/Sqft$669/sqft
Monthly cost
Open Calculator

Curious about what homes are selling for in this area?
Get a report on comparable homes with helpful insights and trends.
+139
Properties sold*
$823K
Median sold price*
*Based on last 30 days
Description
Top 5 Reasons You Will Love This Home: 1) Beautifully renovated 4+1 bedroom detached home nestled in Barrie's sought-after East-end neighbourhood in an unbeatable location 2) Step inside to stunning new hardwood floors underfoot, a brand new staircase, and modern recessed lighting adding warmth and elegance throughout 3) On the main level you'll find the fully updated kitchen boasting sleek flat-panel cabinets and stone countertops, fresh paint, new doors trim, and upgraded plugs and switches creating a seamless and contemporary space, alongside all the bathrooms fully gutted and upgraded for a luxurious touch 4) Newly finished basement featuring a stylish 3-piece bathroom, new flooring, and beautiful accent walls that add character and charm 5) Private fully fenced backyard oasis complete with a sparkling pool perfect for summer entertaining and relaxing weekends, just minutes from Lake Simcoe, Highway 400, public transit, schools, parks, vibrant shopping, and dining options. 1,477 above grade sq.ft. plus a finished basement. Visit our website for more detailed information. *Please note some images have been virtually staged to show the potential of the home.
Property Details
Interior
Features
Main Floor
Kitchen
5.13 x 2.81Eat-In Kitchen / hardwood floor / W/O To Deck
Dining
3.13 x 2.81hardwood floor / Large Window / Recessed Lights
Living
5.13 x 4.06hardwood floor / Window / Recessed Lights
Exterior
Features
Parking
Garage spaces 1
Garage type Attached
Other parking spaces 2
Total parking spaces 3
Property History
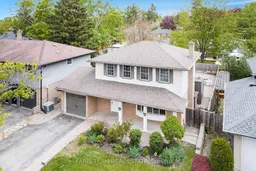 31
31